Idées déco de maisons campagne

Aménagement d'une salle de bain principale campagne en bois clair de taille moyenne avec un placard à porte plane, une douche double, WC à poser, un carrelage noir, des carreaux de céramique, un mur blanc, un sol en carrelage de céramique, un lavabo encastré, un plan de toilette en quartz modifié, un sol noir, une cabine de douche à porte battante, un plan de toilette noir, un banc de douche, meuble double vasque et meuble-lavabo encastré.
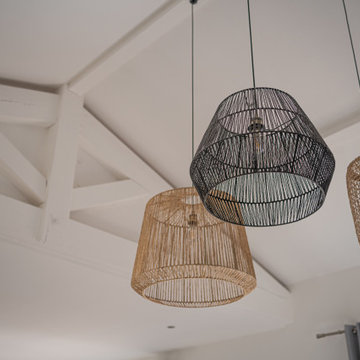
Aménagement et mise au goût du jour d'une maison de la région lyonnaise situé à FONTAINES SAINT MARTIN.
Rénovation complète de la cuisine existante avec ajout d'une verrière afin de laisser passer la lumière et ouvrir les volumes.
Mise en valeur de la pièce de vie grâce aux éclairages mettant en exergue la belle hauteur sous plafond.
Noua vous également ajouté un papier peint panoramique apportant profondeur et plue-value esthétique au projet.

Exemple d'un petit salon nature fermé avec une salle de réception, un mur vert, parquet foncé, une cheminée standard et un téléviseur fixé au mur.

We have been working with this client for years to slowly remodel their farmhouse. The bathroom was the most recent area get a facelift!
Inspiration pour une salle d'eau rustique en bois clair de taille moyenne avec un placard à porte shaker, une douche d'angle, WC à poser, un carrelage blanc, un carrelage métro, un sol en vinyl, un lavabo posé, un plan de toilette en granite, un sol marron, aucune cabine, un plan de toilette noir, meuble double vasque et meuble-lavabo sur pied.
Inspiration pour une salle d'eau rustique en bois clair de taille moyenne avec un placard à porte shaker, une douche d'angle, WC à poser, un carrelage blanc, un carrelage métro, un sol en vinyl, un lavabo posé, un plan de toilette en granite, un sol marron, aucune cabine, un plan de toilette noir, meuble double vasque et meuble-lavabo sur pied.
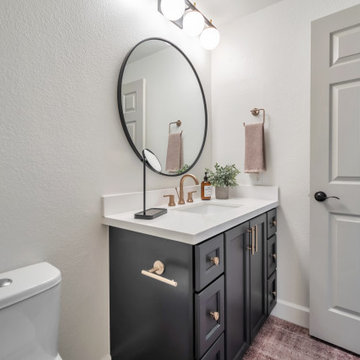
Inspiration pour une petite douche en alcôve rustique pour enfant avec un placard à porte plane, des portes de placard bleues, un carrelage blanc, des carreaux de céramique, un lavabo encastré, un plan de toilette en quartz modifié, aucune cabine, un plan de toilette blanc, meuble simple vasque et meuble-lavabo encastré.

This tiny bathroom got a facelift and more room by removing a closet on the other side of the wall. What used to be just a sink and toilet became a 3/4 bath with a full walk in shower!

Entryway of a barn conversion staged for sale.
Exemple d'une grande porte d'entrée nature avec un mur blanc, sol en béton ciré, une porte simple, une porte blanche, un sol gris et poutres apparentes.
Exemple d'une grande porte d'entrée nature avec un mur blanc, sol en béton ciré, une porte simple, une porte blanche, un sol gris et poutres apparentes.
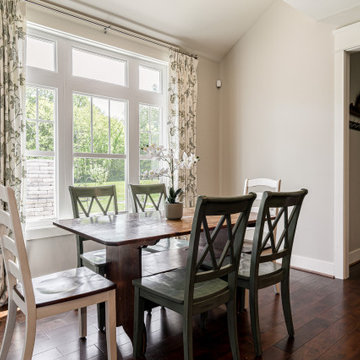
Breakfast table and bay window.
Cette photo montre une salle à manger nature de taille moyenne avec une banquette d'angle, un sol en bois brun, un sol marron et un plafond voûté.
Cette photo montre une salle à manger nature de taille moyenne avec une banquette d'angle, un sol en bois brun, un sol marron et un plafond voûté.
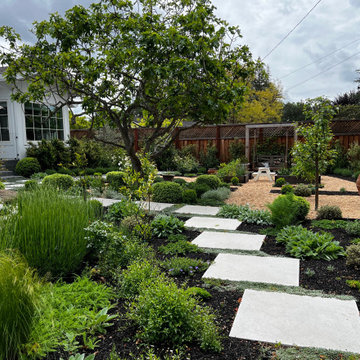
modern farmhouse vegetable garden
Réalisation d'un aménagement d'entrée ou allée de jardin arrière champêtre de taille moyenne et l'été avec une exposition ensoleillée, du gravier et une clôture en bois.
Réalisation d'un aménagement d'entrée ou allée de jardin arrière champêtre de taille moyenne et l'été avec une exposition ensoleillée, du gravier et une clôture en bois.
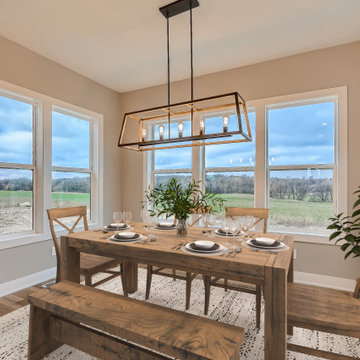
Cette photo montre une salle à manger nature de taille moyenne avec une banquette d'angle, un mur beige, un sol en bois brun, aucune cheminée et un sol marron.
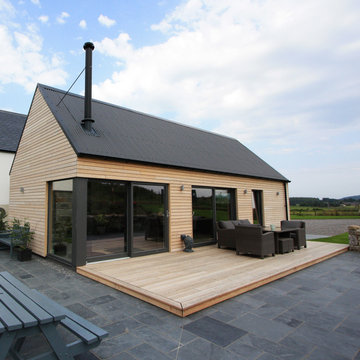
Surrounded by open fields this new building home Bruadarach, rests within the Dee valley where a variety of rural architectural styles from traditional to contemporary are present.
The building forms and position on the site is split into a cluster of 3 masses which define the different occupations using single and 1 & 1/2 storey heights. The design, whilst evoking a modest contemporary feel, has embedded elements that provide a relation back to older agricultural buildings such as barns and farmhouses characteristic to the local area.
The dwelling comprises of various building materials which are common to the North East of Scotland, creating a uniform natural colour palette whilst giving a modern style to the building. The materials are purposely broken up by change in use or emphasising the specific element they are assigned.

A jewel box of a powder room with board and batten wainscotting, floral wallpaper, and herringbone slate floors paired with brass and black accents and warm wood vanity.
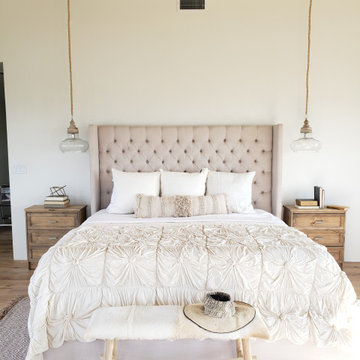
Inspiration pour une grande chambre parentale rustique avec un mur blanc, un sol en bois brun, aucune cheminée, un sol beige et poutres apparentes.

Meuble vaisselier, fait à partir de caissons et façades Ikea BODBYN.
Des jambages en siporex ont été ajoutés entre chaque caisson du bas afin de donner un effet bâti, celui que l'on retrouve sur le reste de la cuisine faites sur-mesure.
Le plan de travail et le bandeau supérieur ont été réalisés sur-mesure par le menuisier et fabricant du linéaire de la cuisine.
Ainsi ces simples caissons s'intègrent à merveille avec les autres meubles !

The welcoming Front Covered Porch of The Catilina. View House Plan THD-5289: https://www.thehousedesigners.com/plan/catilina-1013-5289/
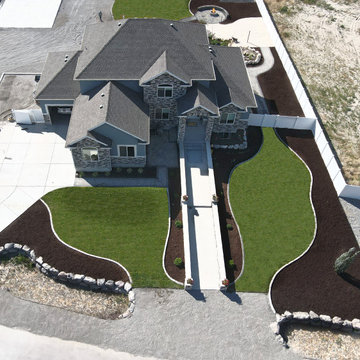
The customer wanted to build his new home front and backyard. He requested an experienced landscaper to do build the whole backyard for their family enjoyment. The first step was designing, we created a 3d Design and explained to the customer the best material options. We consider the drought the Utah state was enforcing, and only install 30-40% of the property with Blue Kentucky grass. We added Organic Mulch and the Hardscaping Pavers in the backyard, including a seating area with a Firepit. The landscaping edging was done with stone and the entrance with Belgard Holland borders. The driveway was a 4,000PSI.

Adding Architectural details to this Builder Grade House turned it into a spectacular HOME with personality. The inspiration started when the homeowners added a great wood feature to the entry way wall. We designed wood ceiling beams, posts, mud room entry and vent hood over the range. We stained wood in the sunroom to match. Then we added new lighting and fans. The new backsplash ties everything together. The Pot Filler added the crowning touch! NO Longer Builder Boring!

Coastal farmhouse kitchen with taupe shaker island and white shaker perimeter cabinets. Quartz counters in Viatera Clarino brushed. Patterned tile backsplash and large artwork brings life to the space.

A beautiful two tone - Polar and Navy Kitchen with gold hardware.
Aménagement d'une cuisine américaine encastrable campagne en L de taille moyenne avec un évier de ferme, un placard à porte affleurante, des portes de placard bleues, un plan de travail en quartz modifié, une crédence blanche, une crédence en carreau de porcelaine, un sol en carrelage de porcelaine, îlot, un sol gris, un plan de travail blanc et un plafond voûté.
Aménagement d'une cuisine américaine encastrable campagne en L de taille moyenne avec un évier de ferme, un placard à porte affleurante, des portes de placard bleues, un plan de travail en quartz modifié, une crédence blanche, une crédence en carreau de porcelaine, un sol en carrelage de porcelaine, îlot, un sol gris, un plan de travail blanc et un plafond voûté.

White shaker-style heritage kitchen with original hardwood floors, rustic windows, farmhouse sink, and granite countertops.
Inspiration pour une petite cuisine parallèle rustique fermée avec un placard à porte shaker, des portes de placard blanches, un plan de travail en granite, îlot et un plan de travail gris.
Inspiration pour une petite cuisine parallèle rustique fermée avec un placard à porte shaker, des portes de placard blanches, un plan de travail en granite, îlot et un plan de travail gris.
Idées déco de maisons campagne
9


















