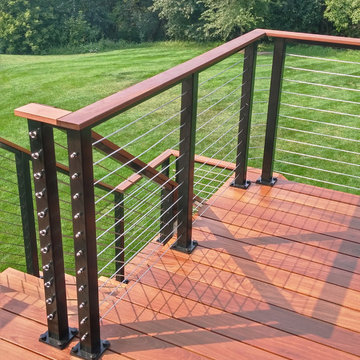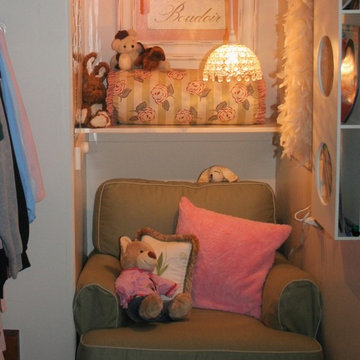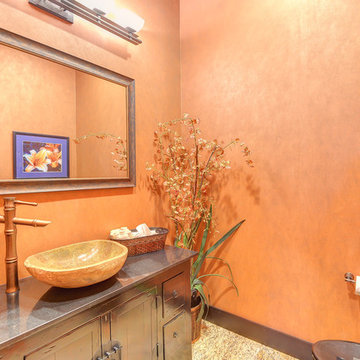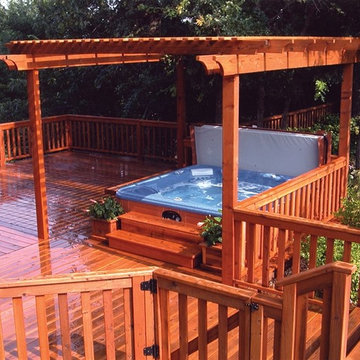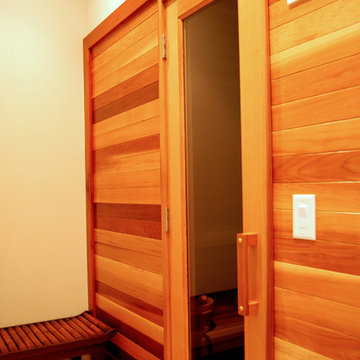Idées déco de maisons classiques oranges
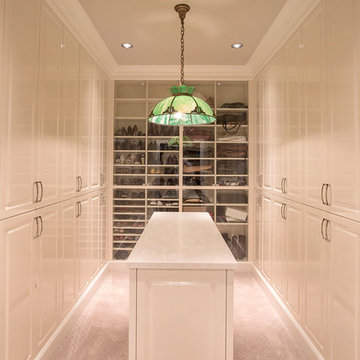
Kurt Johnson Photography
Cette image montre un grand dressing traditionnel neutre avec un placard avec porte à panneau surélevé, des portes de placard blanches, moquette et un sol beige.
Cette image montre un grand dressing traditionnel neutre avec un placard avec porte à panneau surélevé, des portes de placard blanches, moquette et un sol beige.
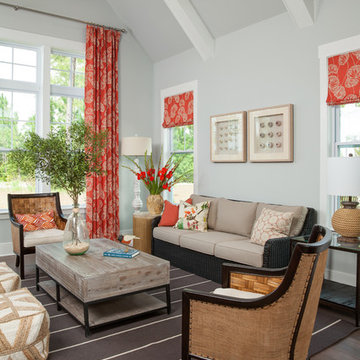
Salt Studio NC - Kelly Starbuck
Cette photo montre un salon chic avec une salle de réception, un mur gris et parquet foncé.
Cette photo montre un salon chic avec une salle de réception, un mur gris et parquet foncé.
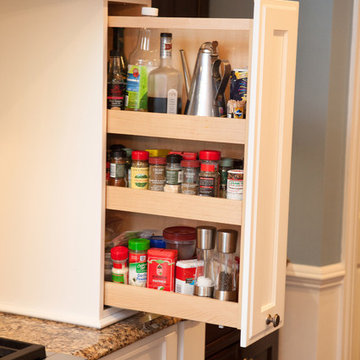
After living in this home for a decade, Crystal Lake residents Ken & Bonnie needed an update to their tired original kitchen to meet the needs of their busy family. Together with the expertise of designer Scott Christensen at Advance Design Studio they planned to completely reconfigure the entire space. They began by removing the restrictive peninsula and replaced it with a generous island designed to house an expansive farmhouse sink, convenient pull out trash receptacles, and a hidden dishwasher. Now there was ample room to add island seating to accommodate family gatherings, or for just “hanging out” with teenagers.
A dramatic new focal point was created with the design of an elegant range area featuring a beautiful custom wood mantle hood detailed with crushed glass handmade tile. Hidden storage houses every spice imaginable right at the cook’s fingertips. Double-stacked glass cabinetry emphasizes the impressive height of the room that was a wonderful architectural element that previously went unnoticed in the original kitchen.
The entire kitchen and breakfast nook was opened up to the 2 story family room by integrating enlarged arched openings. An outdated desk area was transformed into a beautiful breakfront bar with beverage refrigeration, glass display cabinets and plenty of new storage for entertainment pieces. An espresso nook was tucked neatly between tall cabinetry, and an old fashioned closet with shelves was converted into an efficient chef’s dream of organized custom pull out pantries.
“I am the leader of the Scott Christensen fan club,” says Bonnie. “With my busy family and a full time career, Scott made the process of designing this space so easy for me. He didn’t overwhelm me, but carefully determined what I liked and offered me two thoughtful solutions for just about everything - complete with his expert opinion that I really respected.”
Bright white Jay Rambo custom made maple cabinets are accented by Cambria quartz counter tops and simple subway tiles. Original hardwood floors were refinished and stained a darker shade, and stair risers and balusters were painted white to coordinate with the smart wainscot details throughout the first floor. The end effect is a cohesive first floor that flows together with grace and a level of elegance perfectly suitable for this stately Crystal Lake home.
Designer: Scott Christensen
Photographer: Joe Nowak

Photo: Brian Barkley © 2015 Houzz
Réalisation d'un salon tradition avec un mur gris, une cheminée ribbon, parquet clair et un sol beige.
Réalisation d'un salon tradition avec un mur gris, une cheminée ribbon, parquet clair et un sol beige.

One of the homeowners' renovation goals was to incorporate a larger gas cooktop to make meal preparation easier. The cooktop is located conveniently between the sink and the refrigerator. Now, not only is the kitchen more functional, it's also much more appealing to the eye. Note the handsome backsplash medallion in a strong neutral color palette which adds visual interest to the room and compliments the granite counter and maple cabinetry.
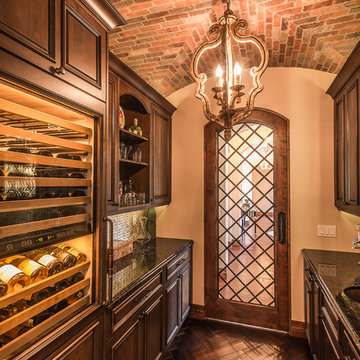
Scott Sandler Photography
Cette image montre une cave à vin traditionnelle de taille moyenne avec parquet foncé, un sol marron et un présentoir.
Cette image montre une cave à vin traditionnelle de taille moyenne avec parquet foncé, un sol marron et un présentoir.
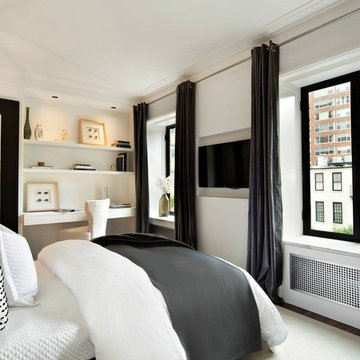
Idées déco pour une chambre classique avec un mur blanc et parquet foncé.
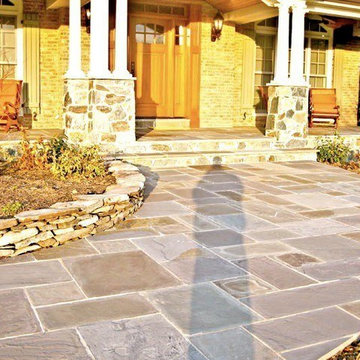
Aménagement d'un jardin avant classique avec des pavés en pierre naturelle et un chemin.
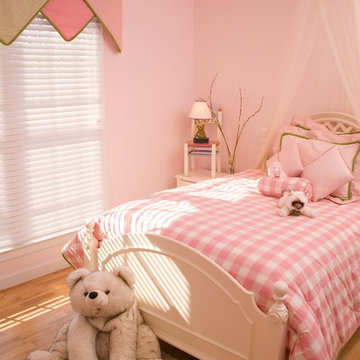
Kris D'Amico
Exemple d'une chambre d'enfant de 4 à 10 ans chic de taille moyenne avec un mur rose et parquet clair.
Exemple d'une chambre d'enfant de 4 à 10 ans chic de taille moyenne avec un mur rose et parquet clair.

Cette image montre un sous-sol traditionnel enterré avec un mur beige, un sol beige et un bar de salon.
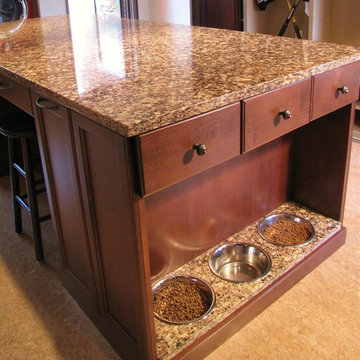
For the four legged family members, the island has a doggie café feeding station (complete with granite countertop and stainless steel bowls at their height), roll out bins for dog and cat food storage, and drawers for leashes, collars and treats with dog shaped knobs. A dog door was also installed.
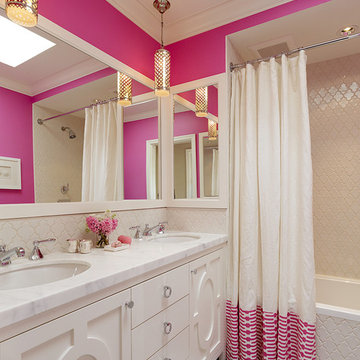
Aménagement d'une salle de bain classique pour enfant avec un lavabo encastré, une baignoire posée, un combiné douche/baignoire, un carrelage beige, un mur rose et des portes de placard blanches.
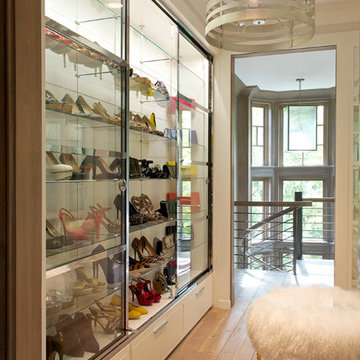
RR Builders
Cette photo montre un dressing chic de taille moyenne pour une femme avec parquet clair et des portes de placard blanches.
Cette photo montre un dressing chic de taille moyenne pour une femme avec parquet clair et des portes de placard blanches.
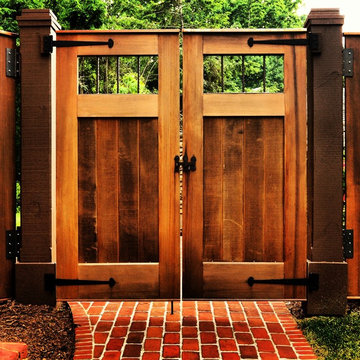
Cedar Gates- featured on Houzz!! See the story here: https://www.houzz.com/ideabooks/111961937/_trid=silc/list/6-best-materials-for-compound-wall-gates
Idées déco de maisons classiques oranges
9



















