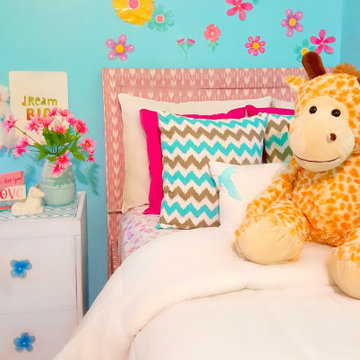Idées déco de maisons classiques oranges
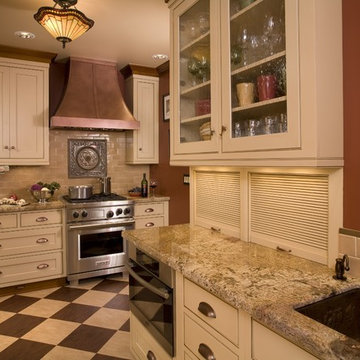
Custom inset door cabinets, 2 toned marmoleum flooring. Copper bar sink. Sonoma tile backsplash. Copper accents. Mahogany wood work
Inspiration pour une cuisine traditionnelle avec un placard à porte vitrée, un électroménager en acier inoxydable, un plan de travail en granite, des portes de placard beiges, une crédence beige et une crédence en carrelage métro.
Inspiration pour une cuisine traditionnelle avec un placard à porte vitrée, un électroménager en acier inoxydable, un plan de travail en granite, des portes de placard beiges, une crédence beige et une crédence en carrelage métro.

• Craftsman-style dining area
• Furnishings + decorative accessory styling
• Pedestal dining table base - Herman Miller Eames base w/custom top
• Vintage wood framed dining chairs re-upholstered
• Oversized floor lamp - Artemide
• Burlap wall treatment
• Leather Ottoman - Herman Miller Eames
• Fireplace with vintage tile + wood mantel
• Wood ceiling beams
• Modern art

Bold wallpaper taken from a 1918 watercolour adds colour & charm. Panelling brings depth & warmth. Vintage and contemporary are brought together in a beautifully effortless way

Exemple d'une petite salle de bain principale chic avec des portes de placard marrons, une douche ouverte, WC séparés, un carrelage blanc, des carreaux de porcelaine, un mur blanc, un sol en carrelage de céramique, un lavabo encastré, un plan de toilette en quartz modifié, un sol vert, un plan de toilette blanc, meuble simple vasque, meuble-lavabo encastré et un placard à porte shaker.

This contemporary compact laundry room packs a lot of punch and personality. With it's gold fixtures and hardware adding some glitz, the grey cabinetry, industrial floors and patterned backsplash tile brings interest to this small space. Fully loaded with hanging racks, large accommodating sink, vacuum/ironing board storage & laundry shoot, this laundry room is not only stylish but function forward.

Download our free ebook, Creating the Ideal Kitchen. DOWNLOAD NOW
The homeowners came to us looking to update the kitchen in their historic 1897 home. The home had gone through an extensive renovation several years earlier that added a master bedroom suite and updates to the front façade. The kitchen however was not part of that update and a prior 1990’s update had left much to be desired. The client is an avid cook, and it was just not very functional for the family.
The original kitchen was very choppy and included a large eat in area that took up more than its fair share of the space. On the wish list was a place where the family could comfortably congregate, that was easy and to cook in, that feels lived in and in check with the rest of the home’s décor. They also wanted a space that was not cluttered and dark – a happy, light and airy room. A small powder room off the space also needed some attention so we set out to include that in the remodel as well.
See that arch in the neighboring dining room? The homeowner really wanted to make the opening to the dining room an arch to match, so we incorporated that into the design.
Another unfortunate eyesore was the state of the ceiling and soffits. Turns out it was just a series of shortcuts from the prior renovation, and we were surprised and delighted that we were easily able to flatten out almost the entire ceiling with a couple of little reworks.
Other changes we made were to add new windows that were appropriate to the new design, which included moving the sink window over slightly to give the work zone more breathing room. We also adjusted the height of the windows in what was previously the eat-in area that were too low for a countertop to work. We tried to keep an old island in the plan since it was a well-loved vintage find, but the tradeoff for the function of the new island was not worth it in the end. We hope the old found a new home, perhaps as a potting table.
Designed by: Susan Klimala, CKD, CBD
Photography by: Michael Kaskel
For more information on kitchen and bath design ideas go to: www.kitchenstudio-ge.com

Idée de décoration pour un bureau tradition avec un mur multicolore, parquet foncé, une cheminée standard, un bureau indépendant, un sol marron, un plafond à caissons et du papier peint.

Powder room with preppy green high gloss paint, pedestal sink and brass fixtures. Flooring is marble basketweave tile.
Aménagement d'un petit WC et toilettes classique avec un sol en marbre, un sol noir, des portes de placard blanches, un mur vert, un lavabo de ferme, meuble-lavabo sur pied et un plafond voûté.
Aménagement d'un petit WC et toilettes classique avec un sol en marbre, un sol noir, des portes de placard blanches, un mur vert, un lavabo de ferme, meuble-lavabo sur pied et un plafond voûté.
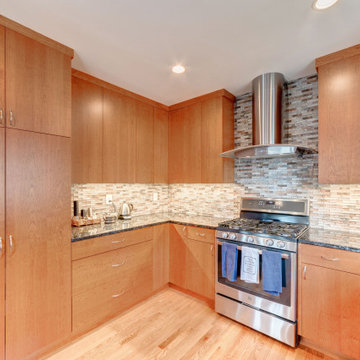
Idée de décoration pour une cuisine tradition en U et bois brun fermée et de taille moyenne avec un évier encastré, un placard à porte plane, un plan de travail en quartz modifié, une crédence multicolore, une crédence en carreau de verre, un électroménager en acier inoxydable, parquet clair, aucun îlot, un sol marron et plan de travail noir.

This living room renovation features a transitional style with a nod towards Tudor decor. The living room has to serve multiple purposes for the family, including entertaining space, family-together time, and even game-time for the kids. So beautiful case pieces were chosen to house games and toys, the TV was concealed in a custom built-in cabinet and a stylish yet durable round hammered brass coffee table was chosen to stand up to life with children. This room is both functional and gorgeous! Curated Nest Interiors is the only Westchester, Brooklyn & NYC full-service interior design firm specializing in family lifestyle design & decor.

Inspiration pour une salle de bain principale traditionnelle en bois brun avec une baignoire sur pieds, un mur marron, un sol en marbre, un lavabo encastré, un sol blanc, un plan de toilette blanc, une fenêtre et un placard avec porte à panneau encastré.
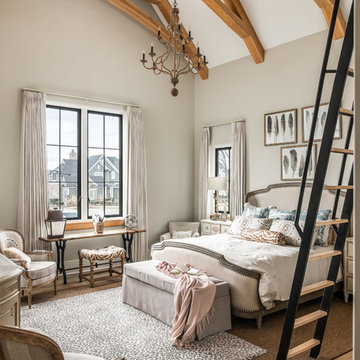
Photography: Garett + Carrie Buell of Studiobuell/ studiobuell.com
Cette photo montre une chambre parentale chic avec un mur beige, un sol en bois brun et un sol marron.
Cette photo montre une chambre parentale chic avec un mur beige, un sol en bois brun et un sol marron.

A mix of white and quarter-sawn oak cabinets completes this transitional kitchen. Luxury vinyl flooring that looks like ceramic tile was used.
A split level home kitchen and dining room renovation design and material selections by Sarah Bernardy-Broman of Sarah Bernardy Design, LLC
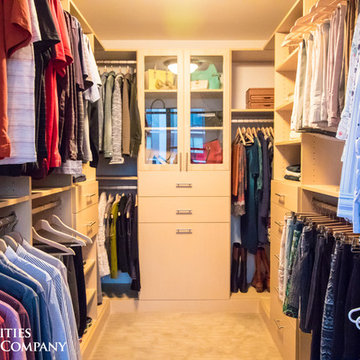
His and hers master walk-in closet in Downtown Minneapolis.
Idée de décoration pour un petit dressing tradition en bois clair neutre avec un placard à porte plane, moquette et un sol beige.
Idée de décoration pour un petit dressing tradition en bois clair neutre avec un placard à porte plane, moquette et un sol beige.

Aménagement d'une buanderie linéaire classique avec un placard, un évier posé, un placard à porte plane, des portes de placard noires, parquet clair, des machines superposées, un sol beige et un plan de travail blanc.

Cynthia Lynn
Idée de décoration pour un grand sous-sol tradition semi-enterré avec un mur gris, parquet foncé, aucune cheminée et un sol marron.
Idée de décoration pour un grand sous-sol tradition semi-enterré avec un mur gris, parquet foncé, aucune cheminée et un sol marron.

Joshua Caldwell Photography
Idée de décoration pour un salon tradition avec une salle de musique, un mur gris, parquet foncé, une cheminée standard et aucun téléviseur.
Idée de décoration pour un salon tradition avec une salle de musique, un mur gris, parquet foncé, une cheminée standard et aucun téléviseur.
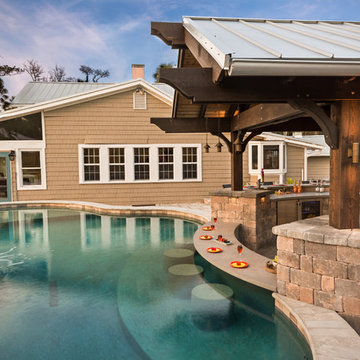
Photo owned by Pratt Guys - NOTE: This photo can only be used/published online, digitally, TV and print with written permission from Pratt Guys.
Cette image montre une grande piscine hors-sol traditionnelle sur mesure.
Cette image montre une grande piscine hors-sol traditionnelle sur mesure.
Idées déco de maisons classiques oranges
7




















