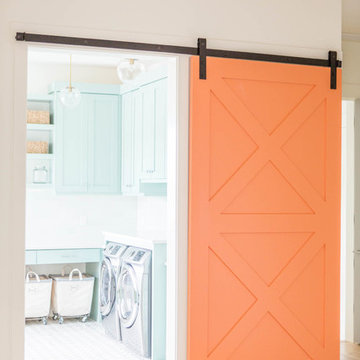Idées déco de maisons classiques oranges
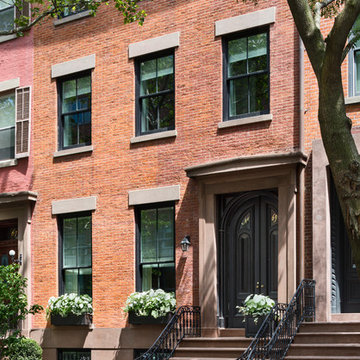
Inspiration pour une façade de maison de ville rouge traditionnelle en brique à deux étages et plus.

Traditional white marble New England kitchen with walnut wood island and bronze fixtures for added warmth. Photo: Michael J Lee Photography
Aménagement d'une cuisine encastrable classique avec un évier encastré, un placard à porte shaker, des portes de placard blanches, une crédence blanche, une crédence en marbre, parquet foncé, îlot, un sol marron et un plan de travail en bois.
Aménagement d'une cuisine encastrable classique avec un évier encastré, un placard à porte shaker, des portes de placard blanches, une crédence blanche, une crédence en marbre, parquet foncé, îlot, un sol marron et un plan de travail en bois.
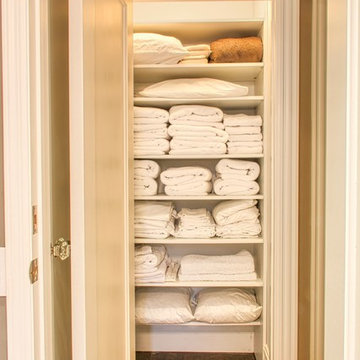
Aménagement d'un petit placard dressing classique neutre avec un placard sans porte, des portes de placard blanches et un sol en bois brun.

Robin Victor Goetz/RVGP
Idées déco pour une grande cuisine ouverte parallèle et bicolore classique avec un évier de ferme, un plan de travail en quartz modifié, une crédence blanche, une crédence en dalle de pierre, parquet foncé, 2 îlots, des portes de placard blanches, un électroménager noir et un placard avec porte à panneau encastré.
Idées déco pour une grande cuisine ouverte parallèle et bicolore classique avec un évier de ferme, un plan de travail en quartz modifié, une crédence blanche, une crédence en dalle de pierre, parquet foncé, 2 îlots, des portes de placard blanches, un électroménager noir et un placard avec porte à panneau encastré.

Building Design, Plans, and Interior Finishes by: Fluidesign Studio I Builder: Structural Dimensions Inc. I Photographer: Seth Benn Photography
Aménagement d'une salle de bain classique de taille moyenne avec des portes de placards vertess, une baignoire en alcôve, une douche double, WC séparés, un carrelage blanc, un carrelage métro, un mur beige, un sol en ardoise, un lavabo encastré, un plan de toilette en marbre et un placard avec porte à panneau encastré.
Aménagement d'une salle de bain classique de taille moyenne avec des portes de placards vertess, une baignoire en alcôve, une douche double, WC séparés, un carrelage blanc, un carrelage métro, un mur beige, un sol en ardoise, un lavabo encastré, un plan de toilette en marbre et un placard avec porte à panneau encastré.

Inspiration pour une grande cuisine américaine traditionnelle en U avec un évier de ferme, des portes de placard blanches, un plan de travail en surface solide, une crédence multicolore, une crédence en carreau de porcelaine, un électroménager en acier inoxydable, un sol en bois brun, îlot et un placard à porte affleurante.
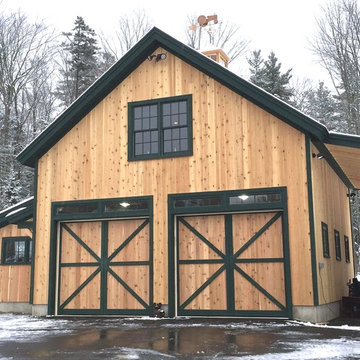
Two bay detached garage barn with workshop and carport. Clear red cedar siding with a transparent stain, cupola and transom windows over the cedar clad garage doors. Second floor with storage or living potential

photography by Andrea Calo
Cette image montre une terrasse arrière traditionnelle avec une pergola.
Cette image montre une terrasse arrière traditionnelle avec une pergola.

Photography: Jason Stemple
Idées déco pour une petite cuisine classique en L avec un évier de ferme, un placard à porte affleurante, des portes de placards vertess, plan de travail en marbre, une crédence blanche, un électroménager en acier inoxydable, un sol en bois brun et îlot.
Idées déco pour une petite cuisine classique en L avec un évier de ferme, un placard à porte affleurante, des portes de placards vertess, plan de travail en marbre, une crédence blanche, un électroménager en acier inoxydable, un sol en bois brun et îlot.

Designer: Jan Kepler; Cabinetry: Plato Woodwork; Counter top: White Pearl Quartzite from Pacific Shore Stones; Counter top fabrication: Pyramid Marble, Santa Barbara; Backsplash Tile: Walker Zanger from C.W. Quinn; Photographs by Elliott Johnson

This high-end master bath consists of 11 full slabs of marble, including marble slab walls, marble barrel vault ceiling detail, marble counter top and tub decking, gold plated fixtures, custom heated towel rack, and custom vanity.
Photo: Kathryn MacDonald Photography | Web Marketing
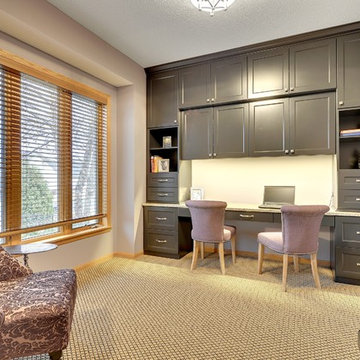
Interior Design by: Sarah Bernardy Design, LLC
Remodel by: Thorson Homes, MN
Custom Cabinet by: Joe Otto Enterprises of Ham Lake.
Photography by: Jesse Angell from Space Crafting Architectural Photography & Video
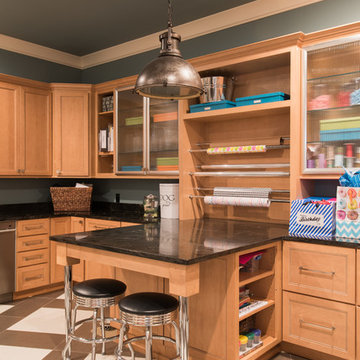
Cette image montre un bureau atelier traditionnel de taille moyenne avec un mur vert et un bureau intégré.
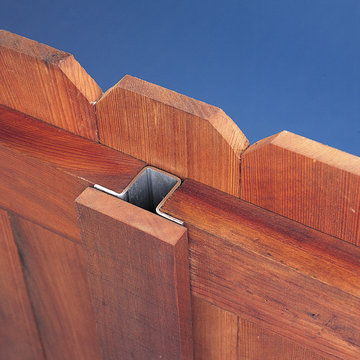
PostMaster's® in-line design can be easily covered or concealed with matching wood, retaining the esthetics of a wood fence. It can be finished with both sides identical - a true good neighbor fence.

David Burroughs
Réalisation d'un petit porche d'entrée de maison avant tradition avec une extension de toiture.
Réalisation d'un petit porche d'entrée de maison avant tradition avec une extension de toiture.

Inspiration pour une grande cuisine ouverte traditionnelle en L avec îlot, un évier encastré, un placard avec porte à panneau encastré, des portes de placard blanches, parquet foncé, un plan de travail en granite, une crédence marron, un électroménager en acier inoxydable et un sol marron.
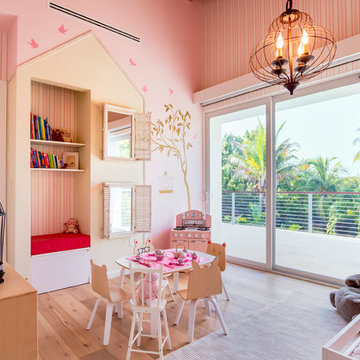
This room was fun to design. With birds that visit the room with only leaving the door open and inspired us to create a concept with birdcages, trees, whites, pink and baby furniture, a reading corner inside her little house and mirror windows that bring nature inside
Rolando Diaz & Bluemoon Filmworks
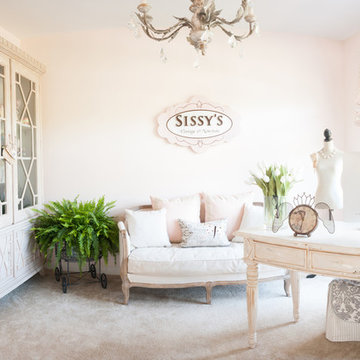
Pretty home office
Alice G Patterson Photography
Réalisation d'un bureau tradition de taille moyenne avec moquette, un bureau indépendant et un mur blanc.
Réalisation d'un bureau tradition de taille moyenne avec moquette, un bureau indépendant et un mur blanc.
Idées déco de maisons classiques oranges
3




















