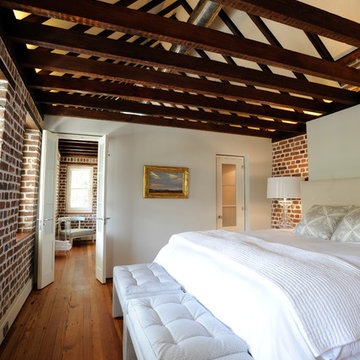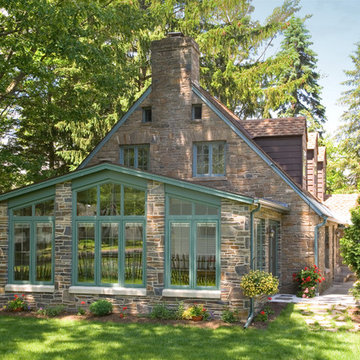Idées déco de maisons classiques

Aménagement d'un grand salon classique ouvert avec un mur blanc, une cheminée standard, parquet clair, une salle de réception, un manteau de cheminée en pierre, aucun téléviseur, un sol marron et éclairage.
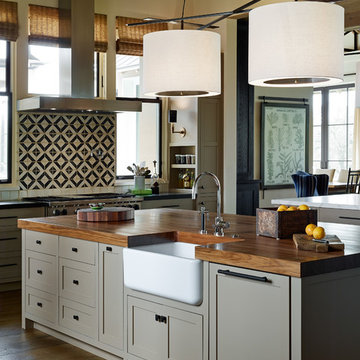
Joe Fletcher Photography
Idée de décoration pour une cuisine tradition avec un évier de ferme, un placard avec porte à panneau encastré, des portes de placard grises, un plan de travail en bois et une crédence multicolore.
Idée de décoration pour une cuisine tradition avec un évier de ferme, un placard avec porte à panneau encastré, des portes de placard grises, un plan de travail en bois et une crédence multicolore.
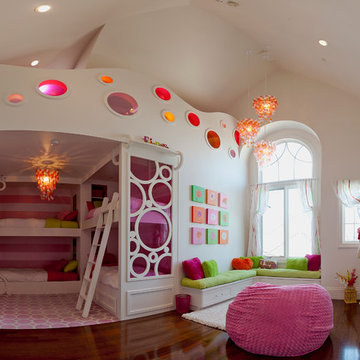
Idée de décoration pour une grande chambre de fille de 4 à 10 ans tradition avec un mur blanc, parquet foncé, un sol marron et un lit superposé.
Trouvez le bon professionnel près de chez vous

Dave M. Davis
Cette photo montre une grande cuisine américaine chic en U et bois brun avec un placard à porte shaker, une crédence verte, un électroménager en acier inoxydable, un évier 1 bac, un plan de travail en granite, une crédence en mosaïque, un sol en carrelage de porcelaine, îlot, un sol gris et un plan de travail gris.
Cette photo montre une grande cuisine américaine chic en U et bois brun avec un placard à porte shaker, une crédence verte, un électroménager en acier inoxydable, un évier 1 bac, un plan de travail en granite, une crédence en mosaïque, un sol en carrelage de porcelaine, îlot, un sol gris et un plan de travail gris.
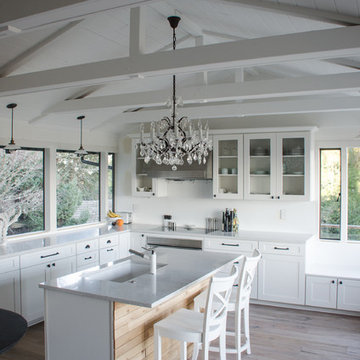
Watch this kitchen come together in our YouTube video: http://www.youtube.com/watch?v=4HlvIoar2VQ
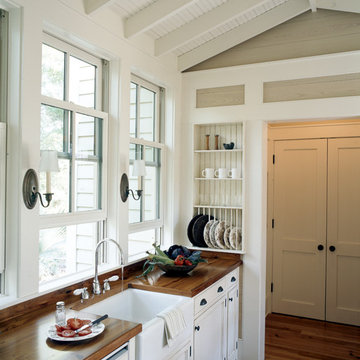
Exemple d'une cuisine chic avec un évier de ferme, un placard à porte affleurante, des portes de placard blanches et un plan de travail en bois.

Arnal Photography
Idée de décoration pour un studio de yoga tradition avec un mur gris et parquet foncé.
Idée de décoration pour un studio de yoga tradition avec un mur gris et parquet foncé.
Rechargez la page pour ne plus voir cette annonce spécifique
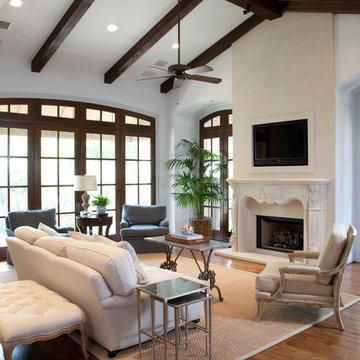
Following the line of the arched cased openings, the stained French doors & transoms add a slight formality to the Family Room along with the stained beams and "Cream Limestone" cast stone fireplace & trumeau.
The lounge-depth seating is covered in slate grey & neutral Belgian linen with a batik-inspired cotton on the greige-washed maple frame lounge chair. A circa 1880's marble top French bistro table & silvered glass nesting tables add to the light & open feeling on the sisal rug.
Michael Martinez Photography
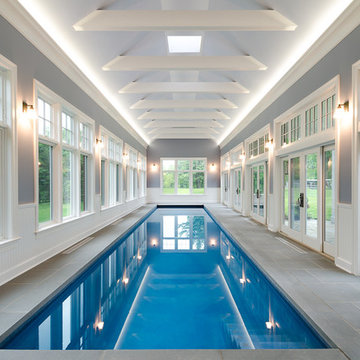
Indoor Lap Pool. Client: Crisp Architects.
Cette image montre une piscine intérieure traditionnelle.
Cette image montre une piscine intérieure traditionnelle.
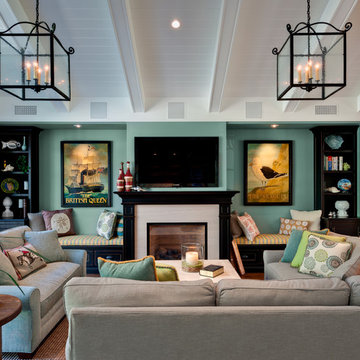
Cette photo montre une salle de séjour chic de taille moyenne et ouverte avec une cheminée standard, un téléviseur fixé au mur, un mur vert et un manteau de cheminée en pierre.
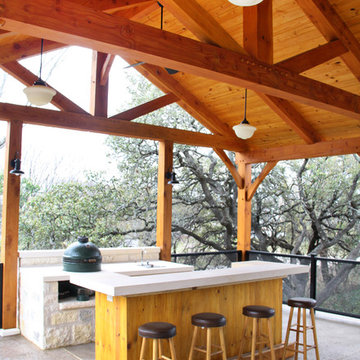
Texas Timber Frames
Cette photo montre un porche d'entrée de maison chic avec une dalle de béton et une extension de toiture.
Cette photo montre un porche d'entrée de maison chic avec une dalle de béton et une extension de toiture.
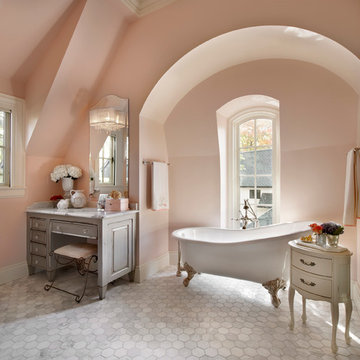
Naperville, IL Residence by
Charles Vincent George Architects Photographs by Tony Soluri
Réalisation d'une salle de bain grise et rose tradition avec un plan de toilette en marbre et un mur rose.
Réalisation d'une salle de bain grise et rose tradition avec un plan de toilette en marbre et un mur rose.
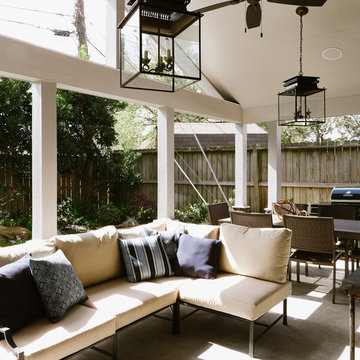
Photos By: Jonathan Calvert |
Architectural & Interior Design By: Jason Knebel
Inspiration pour une terrasse traditionnelle avec une dalle de béton et une extension de toiture.
Inspiration pour une terrasse traditionnelle avec une dalle de béton et une extension de toiture.
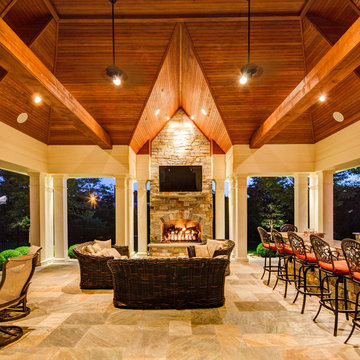
John Martinelli Photography
Exemple d'une terrasse chic avec un foyer extérieur et une extension de toiture.
Exemple d'une terrasse chic avec un foyer extérieur et une extension de toiture.
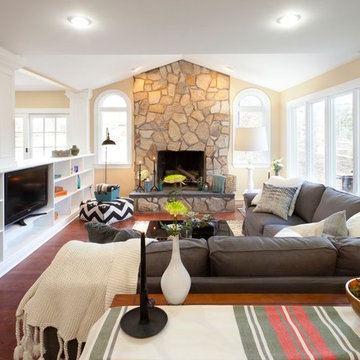
The homeowners of this house wanted to maintain the open feeling of their space, but add a little more distinction between the different zones of the first floor. By adding a structural half wall with custom shelving, we combined design and function. A stone fireplace flanked by arched windows is the main focal point of the room, while a comfortable gray sectional - piled high with pillows and throws - offers plenty of seating to gather around the TV custom fit into the shelving of the half wall. A bar opposite the fireplace is perfect for entertaining. Photo by Chris Amaral.
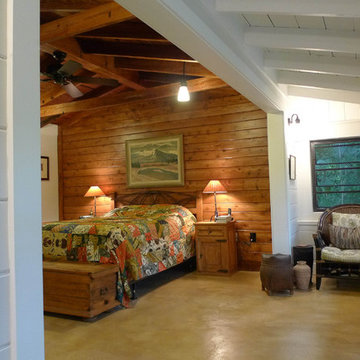
The master bedroom enjoys and extended sitting room which was once a screened porch.
Idées déco pour une chambre classique avec sol en béton ciré et un sol jaune.
Idées déco pour une chambre classique avec sol en béton ciré et un sol jaune.
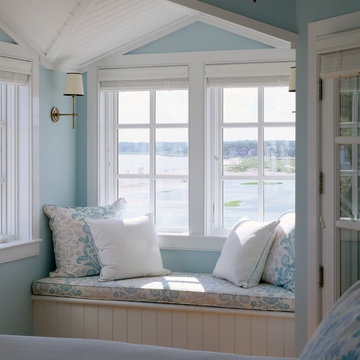
Brian Vanden Brink
Idée de décoration pour une chambre tradition avec un mur bleu.
Idée de décoration pour une chambre tradition avec un mur bleu.
Idées déco de maisons classiques
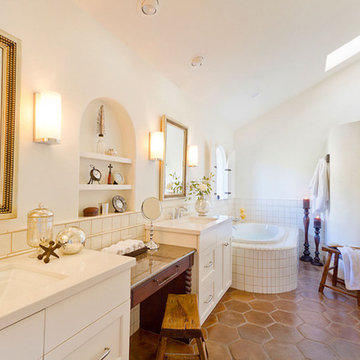
There is just enough contrast in this bath's finishes to allow the white to really stand out. The skylight provides warm natural light and the entire space feels inviting. The lines of the separate walk-in shower softens the angles in the room.
5




















