Idées déco de maisons classiques
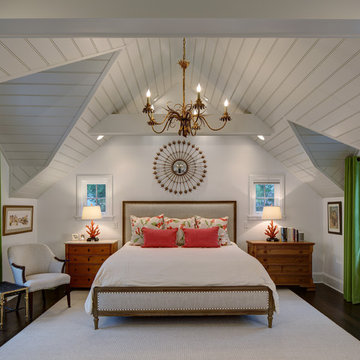
Tricia Shay Photography
Idée de décoration pour une chambre parentale tradition avec un mur blanc et parquet foncé.
Idée de décoration pour une chambre parentale tradition avec un mur blanc et parquet foncé.
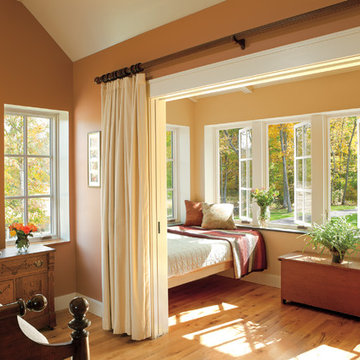
Marvin Windows and Doors
Cette photo montre une chambre d'amis chic de taille moyenne avec un mur orange et un sol en bois brun.
Cette photo montre une chambre d'amis chic de taille moyenne avec un mur orange et un sol en bois brun.
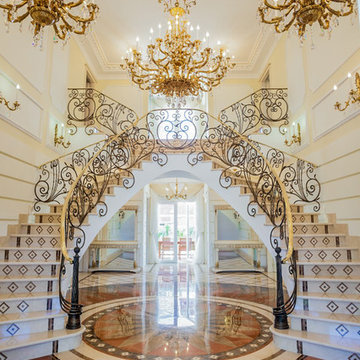
Алексей Гусев
Idées déco pour un très grand escalier courbe classique.
Idées déco pour un très grand escalier courbe classique.
Trouvez le bon professionnel près de chez vous
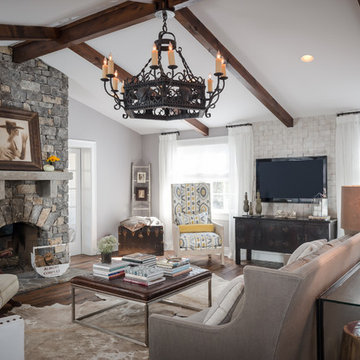
Inspiration pour un grand salon traditionnel ouvert avec un mur gris, parquet foncé, une cheminée standard, un manteau de cheminée en pierre, un téléviseur fixé au mur, un sol marron et un plafond cathédrale.

Idées déco pour une grande cuisine ouverte classique en U avec un évier de ferme, un placard avec porte à panneau surélevé, des portes de placard beiges, un plan de travail en granite, une crédence blanche, une crédence en carreau de porcelaine, un électroménager en acier inoxydable, un sol en travertin et îlot.
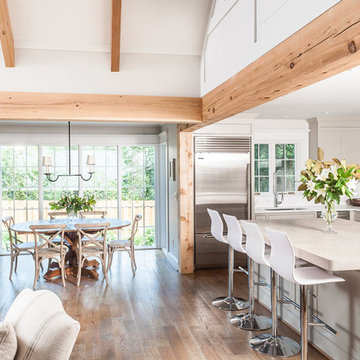
Inspiration pour une cuisine ouverte traditionnelle en L avec un évier encastré, un placard à porte affleurante, des portes de placard blanches, un électroménager en acier inoxydable, un sol en bois brun et îlot.
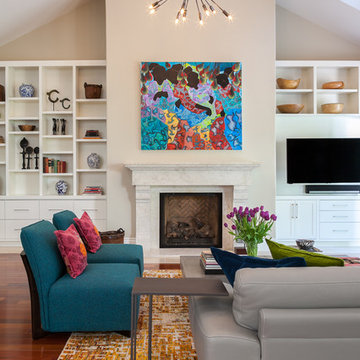
Photographer: Kathryn McDonald
Idée de décoration pour une salle de séjour tradition avec un mur beige, parquet foncé, une cheminée standard, un manteau de cheminée en pierre et un téléviseur fixé au mur.
Idée de décoration pour une salle de séjour tradition avec un mur beige, parquet foncé, une cheminée standard, un manteau de cheminée en pierre et un téléviseur fixé au mur.
Rechargez la page pour ne plus voir cette annonce spécifique
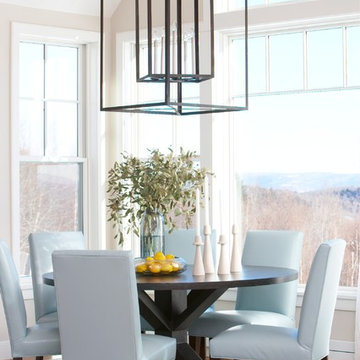
The casual dining area off the kitchen of this Vermont home is definted by the large iron open chandelier. The chairs are upholstered in a family friendly faux leather in robins egg blue. The carpet is by Landry & Arcari in Boston and the Kiki side chairs are by Mitchell Gold. The 60" dining table is by Tritter Feefer. The oil rubbed bronze caged chandelier is by Solaria.
Photography by: Michael Partenio
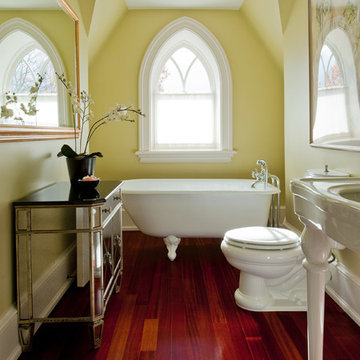
A farmhouse addition/renovation designed and built by Clemmensen & Associates, Toronto.
© Brenda Liu Photography
Cette image montre une salle de bain traditionnelle avec un plan vasque, une baignoire sur pieds, un mur jaune, un sol en bois brun et un sol marron.
Cette image montre une salle de bain traditionnelle avec un plan vasque, une baignoire sur pieds, un mur jaune, un sol en bois brun et un sol marron.
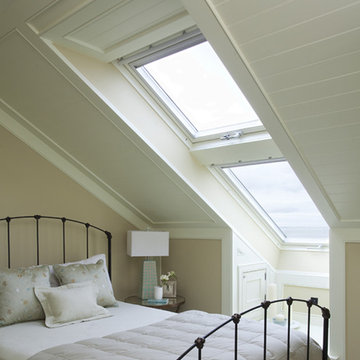
Photography by Derek Robinson
Cette photo montre une chambre chic avec un mur beige.
Cette photo montre une chambre chic avec un mur beige.
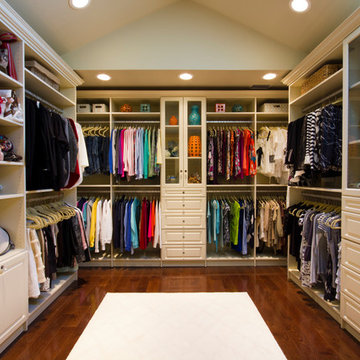
This space truly allowed us to create a luxurious walk in closet with a boutique feel. The room has plenty of volume with the vaulted ceiling and terrific lighting. The vanity area is not only beautiful but very functional was well.
Bella Systems
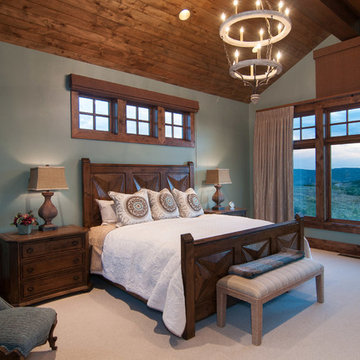
Master Bedroom. Home built by Cameo Homes Inc. in Tuhaye, Park City, Utah. Park City Showcase of Homes 2013. Utah Home Builder, Cameo Homes Inc. www.cameohomesinc.com. Photos by Phillip K. Erickson.
Photos by: Concept Photography
Aménagement d'un salon classique avec un mur marron et un manteau de cheminée en pierre.
Aménagement d'un salon classique avec un mur marron et un manteau de cheminée en pierre.
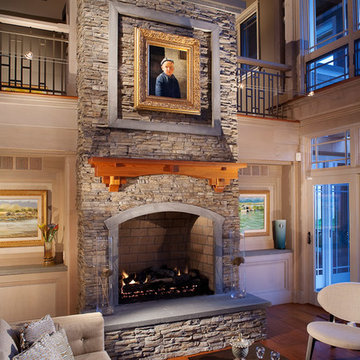
Photograph by El Dorado Stone
Aménagement d'un salon classique avec un manteau de cheminée en pierre.
Aménagement d'un salon classique avec un manteau de cheminée en pierre.
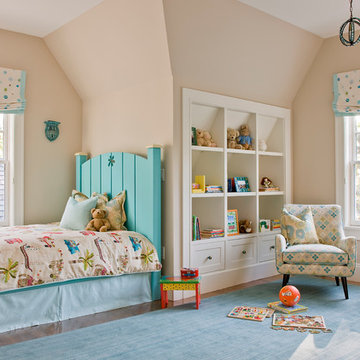
Jill Litner Kaplan - NIBA Rug Custom Blue Stripe
Inspiration pour une chambre d'enfant de 1 à 3 ans traditionnelle avec un mur beige et un sol en bois brun.
Inspiration pour une chambre d'enfant de 1 à 3 ans traditionnelle avec un mur beige et un sol en bois brun.
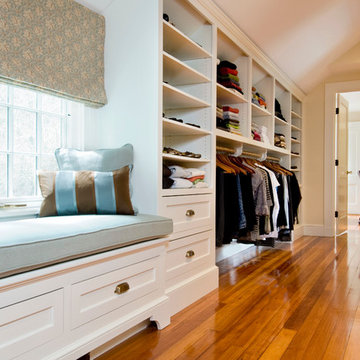
This was an addition that involved raising the roof of one section of the house in order to gain enough headroom for a master bedroom suite.
This is a shot of the dressing room outside of the master bedroom.
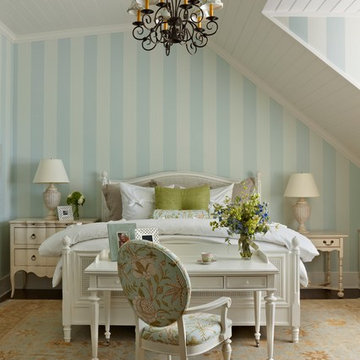
Beth Singer
Réalisation d'une grande chambre parentale tradition avec un mur multicolore et parquet foncé.
Réalisation d'une grande chambre parentale tradition avec un mur multicolore et parquet foncé.
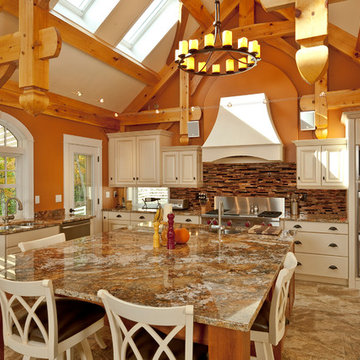
Gorgeous gourmet kitchen with multiple prep and storage areas.
George Barker Photography
Réalisation d'une cuisine tradition avec un plan de travail en granite.
Réalisation d'une cuisine tradition avec un plan de travail en granite.
Idées déco de maisons classiques
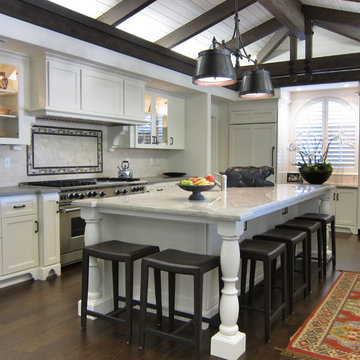
photo: Dash Borinstein
Idée de décoration pour une grande cuisine encastrable tradition avec un placard à porte shaker, des portes de placard blanches, un plan de travail en quartz, une crédence multicolore, une crédence en mosaïque, parquet foncé et îlot.
Idée de décoration pour une grande cuisine encastrable tradition avec un placard à porte shaker, des portes de placard blanches, un plan de travail en quartz, une crédence multicolore, une crédence en mosaïque, parquet foncé et îlot.
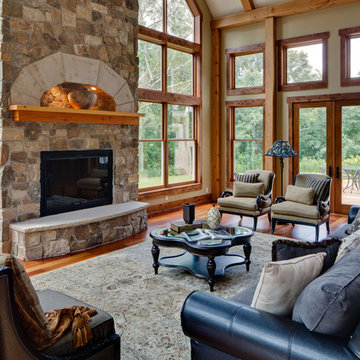
Idée de décoration pour un salon tradition avec une cheminée standard et un manteau de cheminée en pierre.
9



















