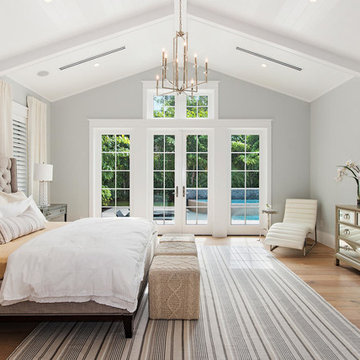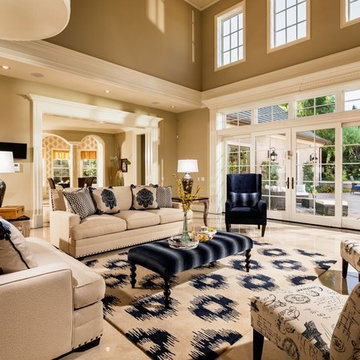Idées déco de maisons classiques
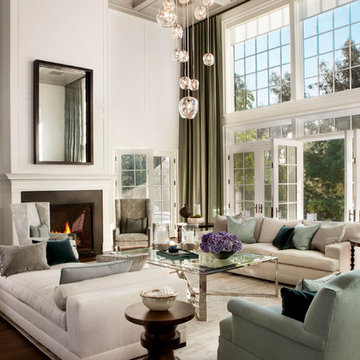
Idées déco pour un grand salon classique ouvert avec une salle de réception, un mur blanc, parquet foncé, une cheminée standard, un manteau de cheminée en métal, aucun téléviseur et un sol marron.
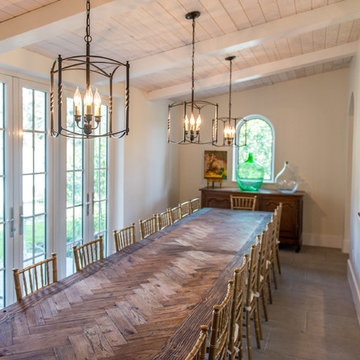
Photos are of one of our customers' finished project. We did over 90 beams for use throughout their home :)
When choosing beams for your project, there are many things to think about. One important consideration is the weight of the beam, especially if you want to affix it to your ceiling. Choosing a solid beam may not be the best choice since some of them can weigh upwards of 1000 lbs. Our craftsmen have several solutions for this common problem.
One such solution is to fabricate a ceiling beam using veneer that is "sliced" from the outside of an existing beam. Our craftsmen then carefully miter the edges and create a lighter weight, 3 sided solution.
Another common method is "hogging out" the beam. We hollow out the beam leaving the original outer character of three sides intact. (Hogging out is a good method to use when one side of the beam is less than attractive.)
Our 3-sided and Hogged out beams are available in Reclaimed or Old Growth woods.
Trouvez le bon professionnel près de chez vous
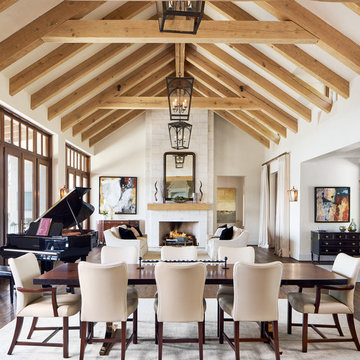
Idée de décoration pour une salle à manger ouverte sur le salon tradition avec un mur beige et un sol en bois brun.
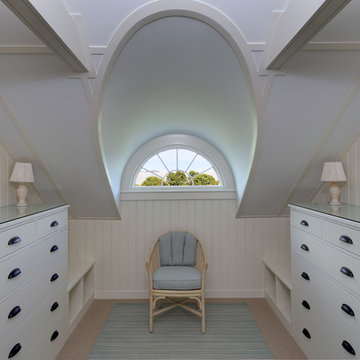
Randolph Ashey
Réalisation d'un petit dressing room tradition neutre avec un placard à porte plane, des portes de placard blanches et moquette.
Réalisation d'un petit dressing room tradition neutre avec un placard à porte plane, des portes de placard blanches et moquette.
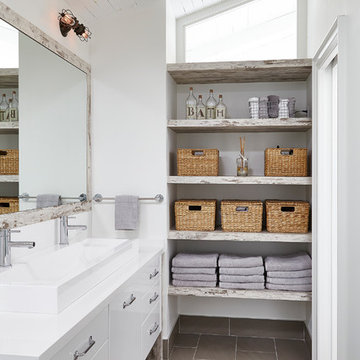
BiglarKinyan Design - Toronto
Réalisation d'une salle d'eau tradition de taille moyenne avec un placard à porte plane, WC séparés, un mur blanc, un sol en carrelage de porcelaine, une grande vasque, des portes de placard blanches, un carrelage beige, un plan de toilette en surface solide et un plan de toilette blanc.
Réalisation d'une salle d'eau tradition de taille moyenne avec un placard à porte plane, WC séparés, un mur blanc, un sol en carrelage de porcelaine, une grande vasque, des portes de placard blanches, un carrelage beige, un plan de toilette en surface solide et un plan de toilette blanc.
Rechargez la page pour ne plus voir cette annonce spécifique
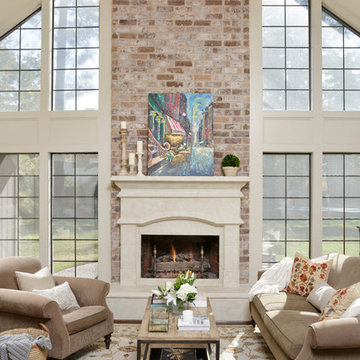
Kolanowski Studio,
Herndon Design
Idée de décoration pour un salon tradition avec un mur blanc, un sol en bois brun et une cheminée standard.
Idée de décoration pour un salon tradition avec un mur blanc, un sol en bois brun et une cheminée standard.
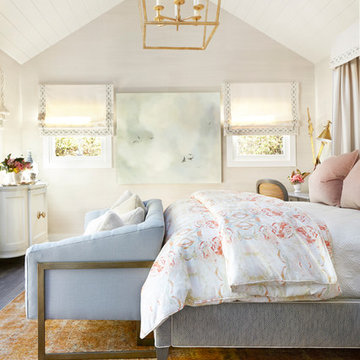
Michelle Drewes Photography
Réalisation d'une chambre parentale tradition avec un mur blanc.
Réalisation d'une chambre parentale tradition avec un mur blanc.
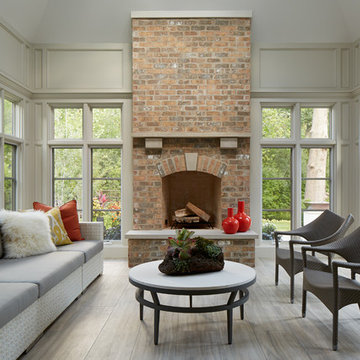
Réalisation d'une véranda tradition avec une cheminée standard et un manteau de cheminée en brique.
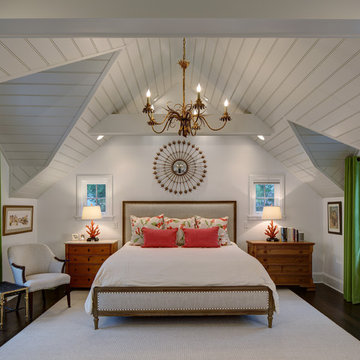
Tricia Shay Photography
Idée de décoration pour une chambre parentale tradition avec un mur blanc et parquet foncé.
Idée de décoration pour une chambre parentale tradition avec un mur blanc et parquet foncé.
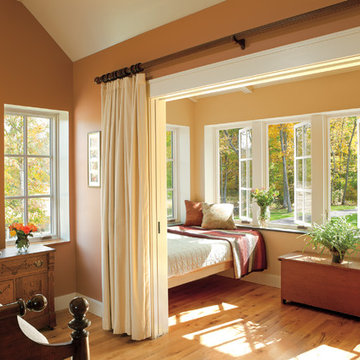
Marvin Windows and Doors
Cette photo montre une chambre d'amis chic de taille moyenne avec un mur orange et un sol en bois brun.
Cette photo montre une chambre d'amis chic de taille moyenne avec un mur orange et un sol en bois brun.
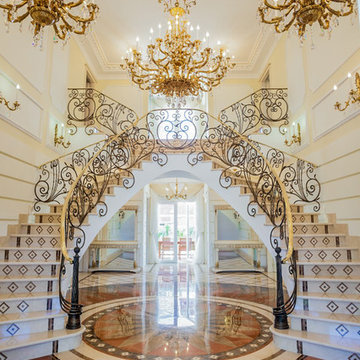
Алексей Гусев
Idées déco pour un très grand escalier courbe classique.
Idées déco pour un très grand escalier courbe classique.
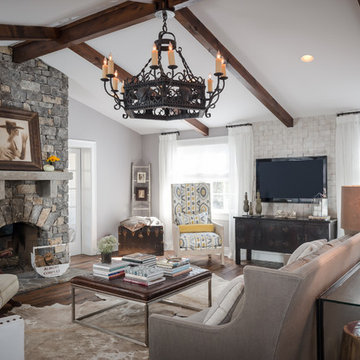
Inspiration pour un grand salon traditionnel ouvert avec un mur gris, parquet foncé, une cheminée standard, un manteau de cheminée en pierre, un téléviseur fixé au mur, un sol marron et un plafond cathédrale.

Idées déco pour une grande cuisine ouverte classique en U avec un évier de ferme, un placard avec porte à panneau surélevé, des portes de placard beiges, un plan de travail en granite, une crédence blanche, une crédence en carreau de porcelaine, un électroménager en acier inoxydable, un sol en travertin et îlot.
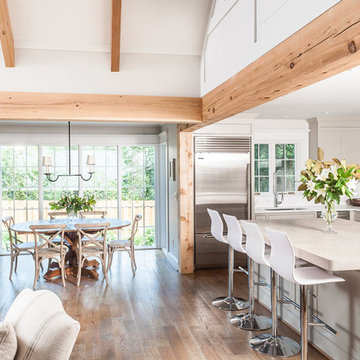
Inspiration pour une cuisine ouverte traditionnelle en L avec un évier encastré, un placard à porte affleurante, des portes de placard blanches, un électroménager en acier inoxydable, un sol en bois brun et îlot.
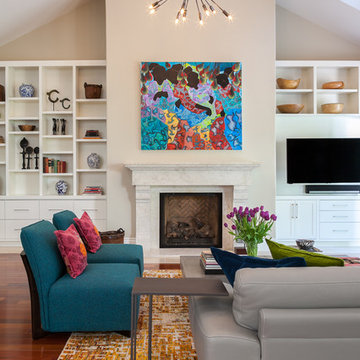
Photographer: Kathryn McDonald
Idée de décoration pour une salle de séjour tradition avec un mur beige, parquet foncé, une cheminée standard, un manteau de cheminée en pierre et un téléviseur fixé au mur.
Idée de décoration pour une salle de séjour tradition avec un mur beige, parquet foncé, une cheminée standard, un manteau de cheminée en pierre et un téléviseur fixé au mur.
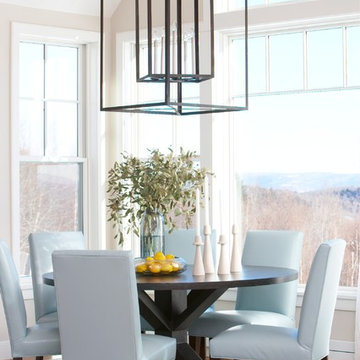
The casual dining area off the kitchen of this Vermont home is definted by the large iron open chandelier. The chairs are upholstered in a family friendly faux leather in robins egg blue. The carpet is by Landry & Arcari in Boston and the Kiki side chairs are by Mitchell Gold. The 60" dining table is by Tritter Feefer. The oil rubbed bronze caged chandelier is by Solaria.
Photography by: Michael Partenio
Idées déco de maisons classiques
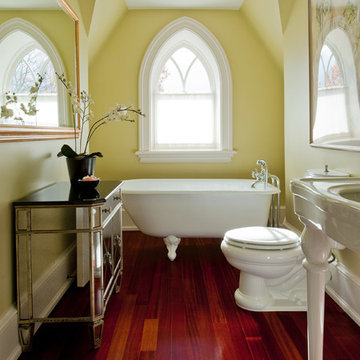
A farmhouse addition/renovation designed and built by Clemmensen & Associates, Toronto.
© Brenda Liu Photography
Cette image montre une salle de bain traditionnelle avec un plan vasque, une baignoire sur pieds, un mur jaune, un sol en bois brun et un sol marron.
Cette image montre une salle de bain traditionnelle avec un plan vasque, une baignoire sur pieds, un mur jaune, un sol en bois brun et un sol marron.
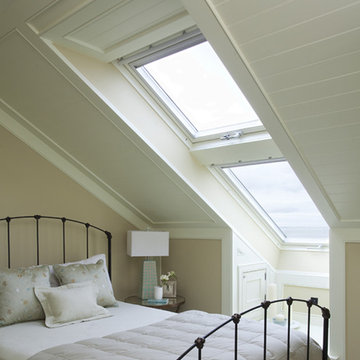
Photography by Derek Robinson
Cette photo montre une chambre chic avec un mur beige.
Cette photo montre une chambre chic avec un mur beige.
8



















