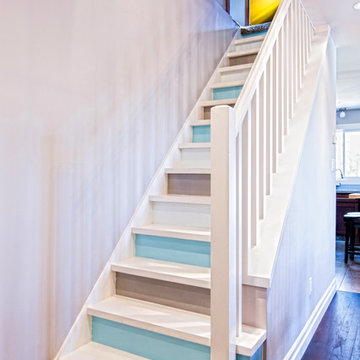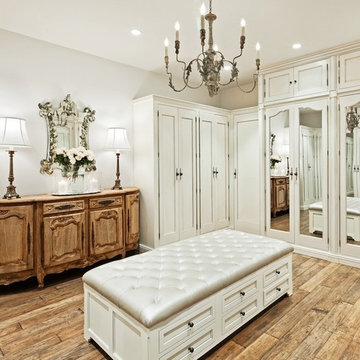Idées déco de maisons classiques
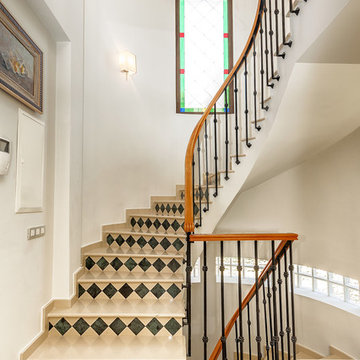
This is a new photosession for Airbnb to shoot this to rent property, If do you like to rent it could you find in Airbnb, Torremolinos, Spain
Aménagement d'un escalier courbe classique de taille moyenne avec des contremarches carrelées.
Aménagement d'un escalier courbe classique de taille moyenne avec des contremarches carrelées.
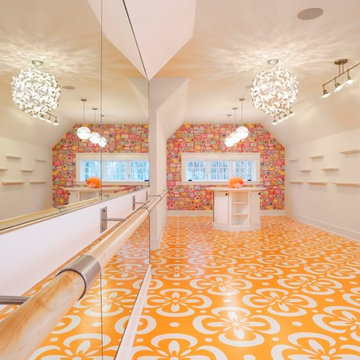
Hamptons Willow Residence
Residential design: Peter Eskuche, AIA, Eskuche Associates
General Contracter, Building Selections: Rick and Amy Hendel, Hendel Homes
Interior Design, furnishings: Kate Regan, The Sitting Room
Photographer: Landmark Photography
Trouvez le bon professionnel près de chez vous
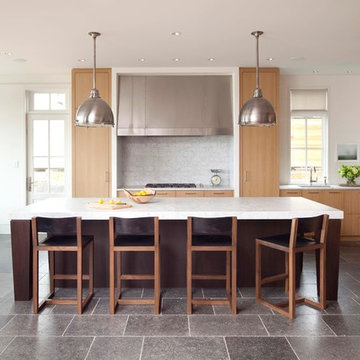
View into kitchen of Streeter home.
Exemple d'une cuisine américaine encastrable chic en bois clair et L avec un placard à porte plane, une crédence blanche, une crédence en carrelage de pierre, un sol en calcaire et îlot.
Exemple d'une cuisine américaine encastrable chic en bois clair et L avec un placard à porte plane, une crédence blanche, une crédence en carrelage de pierre, un sol en calcaire et îlot.
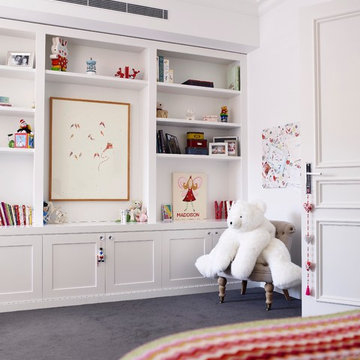
Alterations and additions and a complete refurbishment to a federation style dwelling in collaboration with Denai Kulcsar Interiors.
Interiors - Denai Kulcsar Interiors
Landscape - Secret Gardens
Builder - Nick Nidzovic
Photographer - Anson Smart
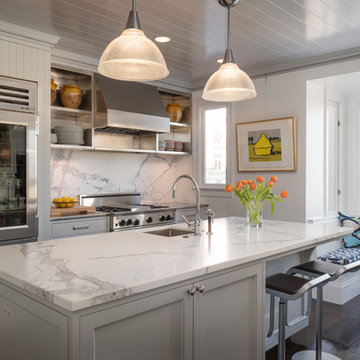
Aaron Leitz Photography
Aménagement d'une cuisine classique avec un électroménager en acier inoxydable, des portes de placard grises, plan de travail en marbre et une crédence en marbre.
Aménagement d'une cuisine classique avec un électroménager en acier inoxydable, des portes de placard grises, plan de travail en marbre et une crédence en marbre.
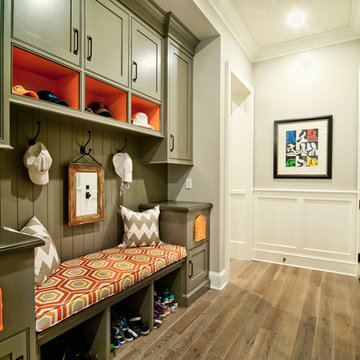
http://belairphotography.com/contact.html
Idées déco pour une entrée classique avec un mur blanc et un sol en bois brun.
Idées déco pour une entrée classique avec un mur blanc et un sol en bois brun.
Rechargez la page pour ne plus voir cette annonce spécifique
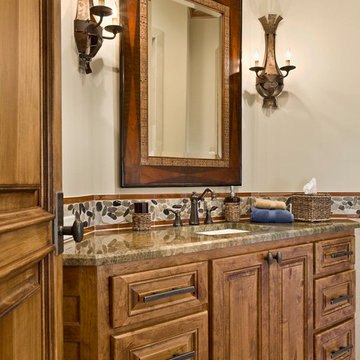
Inspiration pour une salle de bain traditionnelle avec un plan de toilette en marbre.
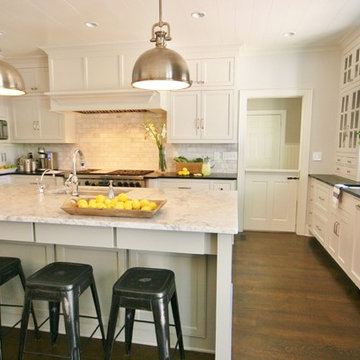
Traditional Kitchen Renovation - Graydesign Architecture, PA.
Aménagement d'une cuisine classique avec un électroménager en acier inoxydable et une crédence en marbre.
Aménagement d'une cuisine classique avec un électroménager en acier inoxydable et une crédence en marbre.

photos by Ryann Ford
Aménagement d'une cuisine ouverte encastrable et parallèle classique avec des portes de placard blanches, plan de travail en marbre, une crédence blanche, une crédence en dalle de pierre et un placard avec porte à panneau encastré.
Aménagement d'une cuisine ouverte encastrable et parallèle classique avec des portes de placard blanches, plan de travail en marbre, une crédence blanche, une crédence en dalle de pierre et un placard avec porte à panneau encastré.
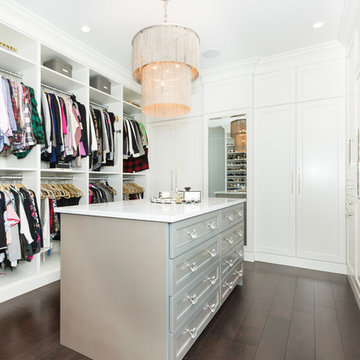
Gorgeous master walk in closet for her! All cabinetry is painted wood. The island is painted with a custom soft metallic paint color. With a beautiful window seat and plenty of natural light this closet is a dream come true!

Two reception room walls were knocked down to create an open-plan kitchen dining space for our client, an interior designer, and her family. This truly bespoke kitchen, designed by Woodstock Furniture, features striking, stepped doors in a spray-painted French grey finish and charcoal grey spray-painted finish on the long, narrow island unit.
The client wanted to create more open space with an extension to house the utility room so the kitchen could be reserved for cooking, living and entertaining. Once building work was complete, Andrew Hall, chief designer and managing director of Woodstock Furniture, was enlisted to realise the client's vision - a minimalist, industrial-style, yet welcoming, open-plan kitchen with classic contemporary styling. The client had not had a bespoke kitchen so was looking forward to experiencing a quality feel and finish with all the cabinetry closing and aligning properly with plenty of storage factored in to the design.
A painted, pale grey colour scheme was chosen for the kitchen with a charcoal-grey island unit for a dramatic focal point. Stepped doors were designed to create a unique look to the bespoke cabinetry and a Victorian lamp post base was sourced from an architectural salvage yard to support the breakfast bar with an original, contrasting feature to the black island cabinets.
The island unit fits in perfectly with the room's proportions and was designed to be long and narrow to house the sink, integrated dishwasher, recycling needs, crockery and provide the perfect place for guests to gather when entertaining. The worktops on either side of the range cooker are used for food prep with a small sink for rinsing and draining, which doubles up as an ice sink for chilling wine at parties. This open-plan scheme includes a dining area, which leads off from the kitchen with space for seating ten people comfortably. Dark lights were installed to echo the sleek charcoal grey on the island unit and one of the pendant lights is directly above the tap to highlight the chrome finish with five lighting circuits in the kitchen and adjacent dining room.
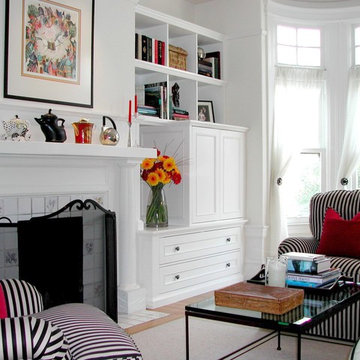
Aménagement d'un salon classique avec un mur blanc, une cheminée standard et un manteau de cheminée en carrelage.
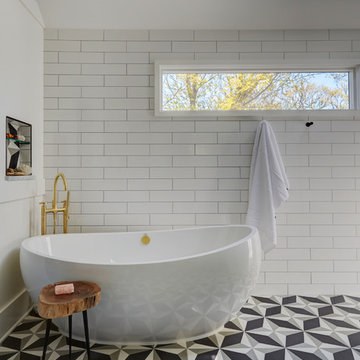
Cette photo montre une salle de bain chic avec une baignoire indépendante, un carrelage blanc, un mur blanc et un sol multicolore.
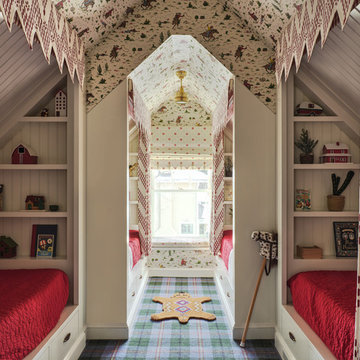
Photographer: Angie Seckinger |
Interior: Cameron Ruppert Interiors |
Builder: Thorsen Construction
Cette image montre une chambre d'enfant traditionnelle avec un mur blanc, moquette, un sol multicolore et un lit superposé.
Cette image montre une chambre d'enfant traditionnelle avec un mur blanc, moquette, un sol multicolore et un lit superposé.
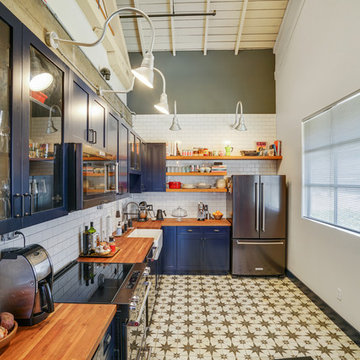
Exemple d'une cuisine chic en L fermée et de taille moyenne avec un évier de ferme, un placard à porte shaker, des portes de placard bleues, un plan de travail en bois, une crédence blanche, une crédence en carrelage métro, un électroménager en acier inoxydable, un sol multicolore, un plan de travail marron, un sol en carrelage de céramique et aucun îlot.
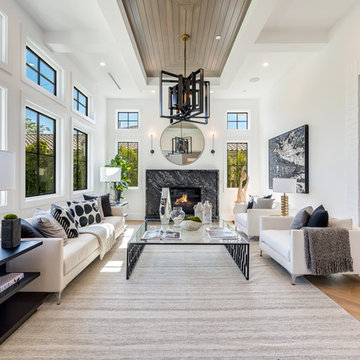
Cette image montre un salon traditionnel avec un mur blanc, parquet clair, une cheminée standard, un manteau de cheminée en pierre, un sol beige et éclairage.
Idées déco de maisons classiques
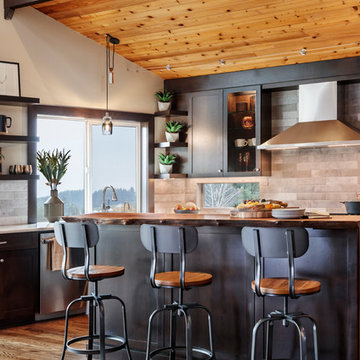
David Papazian Photography
Aménagement d'une cuisine classique en L avec un placard à porte shaker, des portes de placard noires, une crédence grise, un électroménager en acier inoxydable, un sol en bois brun, îlot, un sol marron et un plan de travail blanc.
Aménagement d'une cuisine classique en L avec un placard à porte shaker, des portes de placard noires, une crédence grise, un électroménager en acier inoxydable, un sol en bois brun, îlot, un sol marron et un plan de travail blanc.
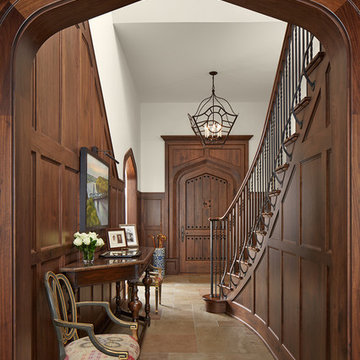
Idée de décoration pour un hall d'entrée tradition avec un mur blanc, une porte simple, une porte en bois brun et un sol marron.
8



















