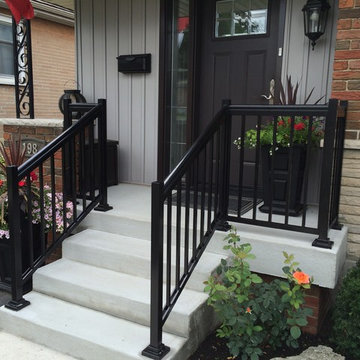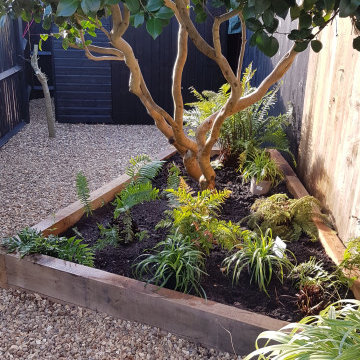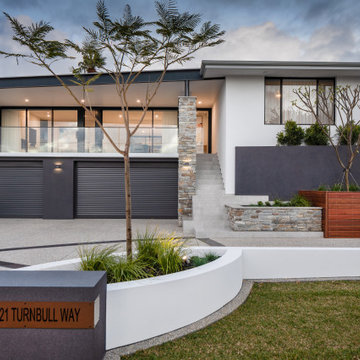Idées déco de maisons contemporaines

A tub shower transformed into a standing open shower. A concrete composite vanity top incorporates the sink and counter making it low maintenance.
Photography by
Jacob Hand
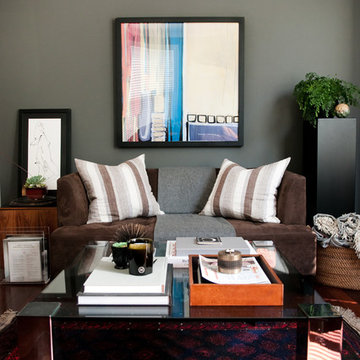
Photo by Adza
Aménagement d'un petit salon contemporain ouvert avec un mur gris, aucune cheminée, parquet foncé et aucun téléviseur.
Aménagement d'un petit salon contemporain ouvert avec un mur gris, aucune cheminée, parquet foncé et aucun téléviseur.
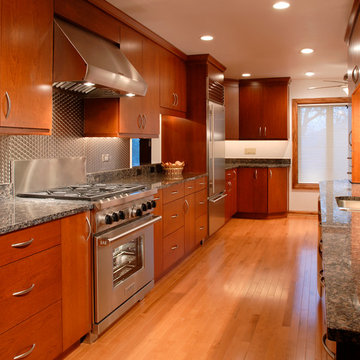
Contemporary is the only way to describe this Chicago suburban kitchen. The flat paneled, honey colored cabinetry is set off by the sleek stainless steel appliances and back splash. The oak flooring gives a warm feel as does the black granite counter top.
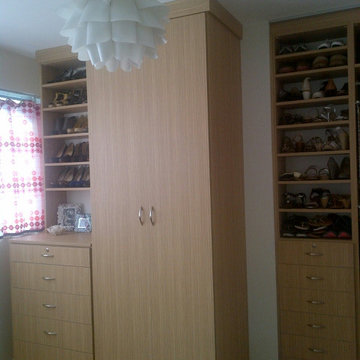
No closet? No problem. We'll build you one to complement your space, design style and storage needs.
Réalisation d'un petit placard dressing design en bois clair neutre avec un placard à porte plane, parquet clair et un sol marron.
Réalisation d'un petit placard dressing design en bois clair neutre avec un placard à porte plane, parquet clair et un sol marron.
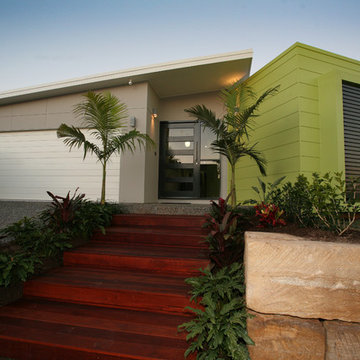
Réalisation d'une petite façade de maison verte design de plain-pied avec un revêtement en vinyle.
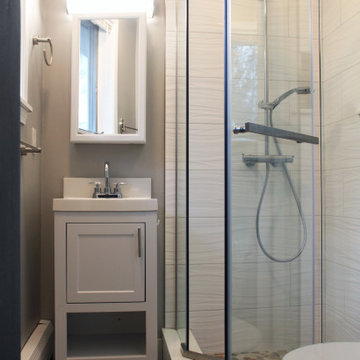
Cette photo montre une petite salle de bain tendance avec un placard à porte vitrée, des portes de placard blanches, une douche d'angle, un carrelage gris, des carreaux de céramique, un sol en carrelage de terre cuite, un plan de toilette en quartz modifié, un sol gris, une cabine de douche à porte battante, un plan de toilette blanc, meuble simple vasque et meuble-lavabo sur pied.

Chris Snook
Idée de décoration pour une petite salle de bain design pour enfant avec un placard à porte plane, des portes de placard blanches, un carrelage beige, des carreaux de béton, un mur beige, carreaux de ciment au sol, un plan de toilette en quartz, un sol beige et une vasque.
Idée de décoration pour une petite salle de bain design pour enfant avec un placard à porte plane, des portes de placard blanches, un carrelage beige, des carreaux de béton, un mur beige, carreaux de ciment au sol, un plan de toilette en quartz, un sol beige et une vasque.
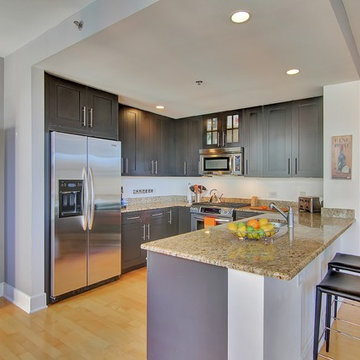
Aménagement d'une petite cuisine ouverte contemporaine en L avec un évier 2 bacs, un placard à porte shaker, des portes de placard marrons, un plan de travail en granite, un électroménager en acier inoxydable, parquet clair et une péninsule.
Designed by Sara Slade Ltd, Photography by Megan Taylor
Réalisation d'une petite chambre design.
Réalisation d'une petite chambre design.
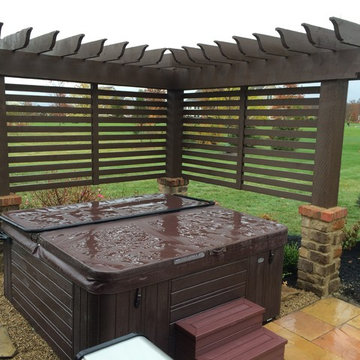
We installed this arbor to shield the client from neighbors while enjoying their hot tub
Réalisation d'une petite terrasse arrière design avec des pavés en pierre naturelle et une pergola.
Réalisation d'une petite terrasse arrière design avec des pavés en pierre naturelle et une pergola.
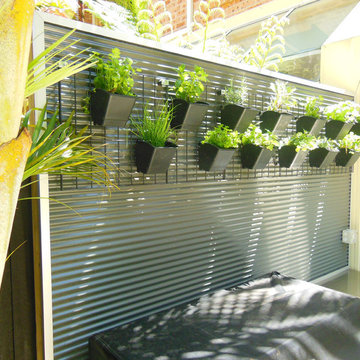
Vertical herb garden over the BBQ area.
Inspiration pour un petit jardin vertical arrière design avec une exposition ensoleillée.
Inspiration pour un petit jardin vertical arrière design avec une exposition ensoleillée.
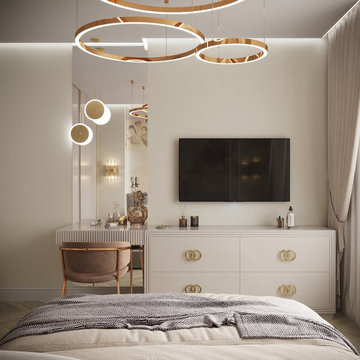
Design ideas of the master bedroom with flower accent wall. Printed wallpapers by the headboard, wardrobe with golden hardware and decoration.
Idée de décoration pour une petite chambre design.
Idée de décoration pour une petite chambre design.
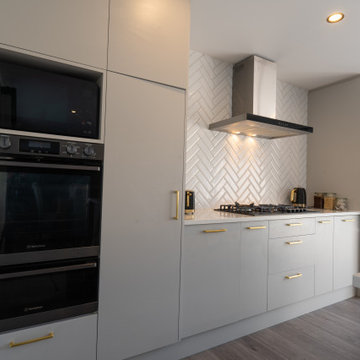
A function kitchen for large family, featuring brass handles and tap-ware, black appliances and fittings.
Aménagement d'une grande cuisine américaine parallèle contemporaine avec un évier encastré, des portes de placard grises, un plan de travail en quartz modifié, une crédence blanche, une crédence en carrelage métro, un électroménager noir, sol en stratifié, îlot, un sol gris et un plan de travail blanc.
Aménagement d'une grande cuisine américaine parallèle contemporaine avec un évier encastré, des portes de placard grises, un plan de travail en quartz modifié, une crédence blanche, une crédence en carrelage métro, un électroménager noir, sol en stratifié, îlot, un sol gris et un plan de travail blanc.
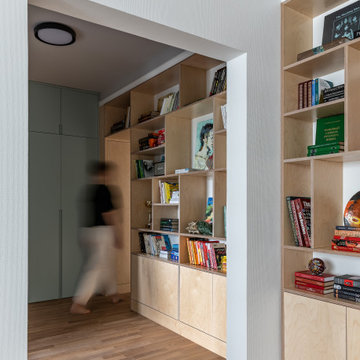
Коридор с открытыми книжными полками
Cette photo montre un couloir tendance de taille moyenne avec un mur blanc, un sol en bois brun et un sol marron.
Cette photo montre un couloir tendance de taille moyenne avec un mur blanc, un sol en bois brun et un sol marron.
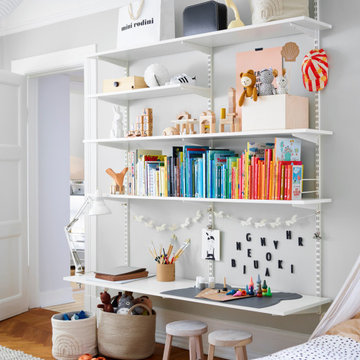
Need some inspiration for the Childs bookcase? Problem to store all toys and keep them in order? Check out Alvar's room! There are shelves and trolleys to display favourite toys and books always keeping them at and hand, while the rest is hidden in cabinets. Alvar has a classic Elfa bookshelf with a deeper shelf as desk adjusted to his height. The toy trolley can easily be rolled anywhere it's needed, or you just take a mesh basket with today's play with you.
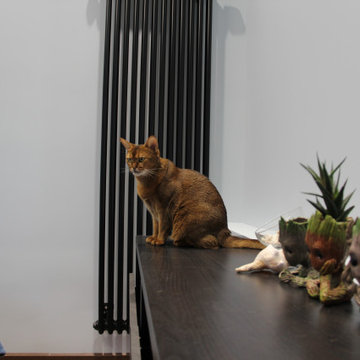
Главная хранительница домашнего уюта строгим взглядом осматривает свои владения.
Idée de décoration pour une chambre parentale design de taille moyenne avec un mur multicolore, sol en stratifié et un sol marron.
Idée de décoration pour une chambre parentale design de taille moyenne avec un mur multicolore, sol en stratifié et un sol marron.
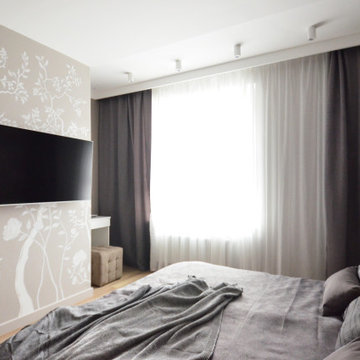
☀️Самое интересное в этом проекте — это планировка. Изначально двухкомнатная квартира трансформировалась в «евродвушку» с кухней, перетекающей в гостиную.
?При этом перед нами стояла задача кухню и спальню выполнить в светлой гамме с элементами скандинавского стиля, а гостиную и прихожую с элементами лофта и в темной гамме. Таким образом заказчики разделили зоны ответственности каждого члена семьи?
Таким образом перепланировав квартиру, появилось место для полноценной детской с панорамным окном и даже для отдельной гардеробной при спальне.
⭐Один из самых быстрых в реализации объектов, несмотря на то, что и мы, и заказчики находились в другом городе практически все время стройки. Сдали проект в конце сентября, а к новому году уже елка была наряжена и шампанское налито налито в бокалы✨
Idées déco de maisons contemporaines
10



















