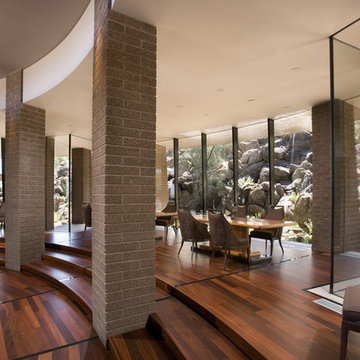Idées déco de maisons contemporaines
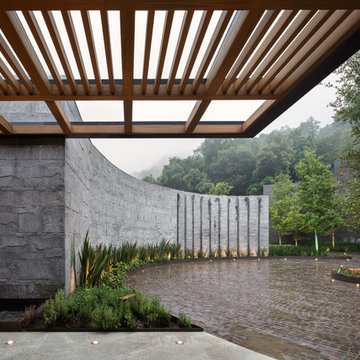
Réalisation d'un jardin design avec une exposition ensoleillée et des pavés en béton.
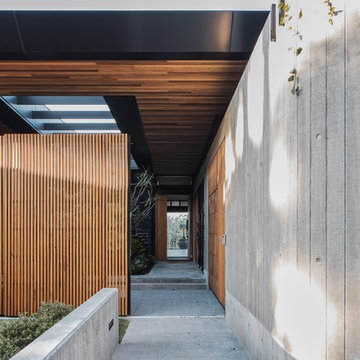
Andy MacPherson Studio
Idées déco pour une porte d'entrée contemporaine avec un mur marron, sol en béton ciré et un sol gris.
Idées déco pour une porte d'entrée contemporaine avec un mur marron, sol en béton ciré et un sol gris.
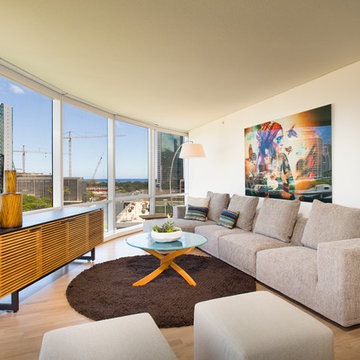
David L. Moore Professional Photography
Réalisation d'un salon design ouvert avec un mur blanc, aucune cheminée et un sol en bois brun.
Réalisation d'un salon design ouvert avec un mur blanc, aucune cheminée et un sol en bois brun.
Trouvez le bon professionnel près de chez vous
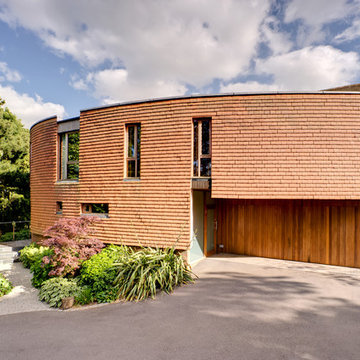
Idée de décoration pour une façade de maison rouge design en brique à un étage avec un toit plat.
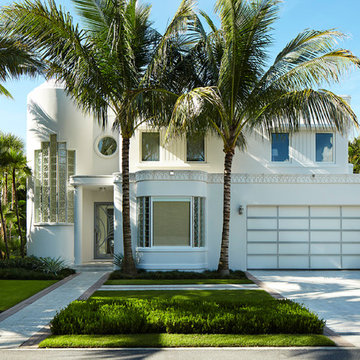
Inspiration pour une façade de maison blanche design en stuc à un étage avec un toit plat.
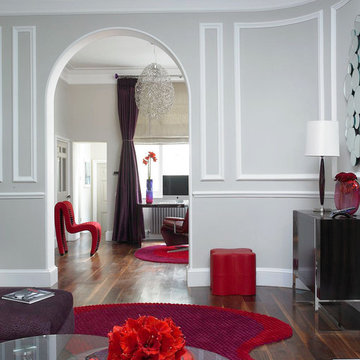
Warm and welcoming, elegant, bold colours, contemporary kids bedrooms were the requirements of a divorced father of 4.
Cette image montre un salon design fermé avec un mur gris et aucun téléviseur.
Cette image montre un salon design fermé avec un mur gris et aucun téléviseur.
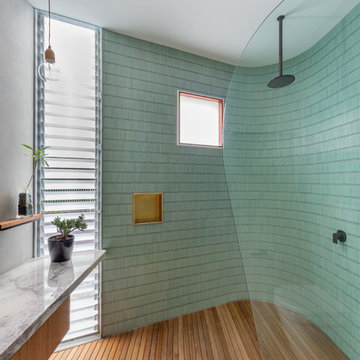
photograph by Michael Lassman
Cette image montre une salle de bain design avec une douche à l'italienne, un carrelage vert, mosaïque, un mur gris, aucune cabine et un plan de toilette gris.
Cette image montre une salle de bain design avec une douche à l'italienne, un carrelage vert, mosaïque, un mur gris, aucune cabine et un plan de toilette gris.
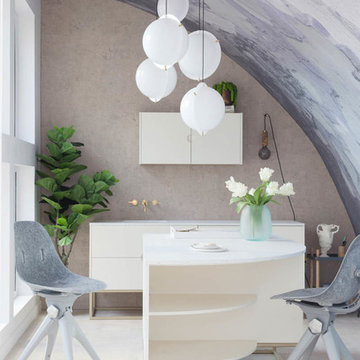
Aménagement d'une petite cuisine contemporaine avec un évier 1 bac, un placard à porte plane, des portes de placard blanches, îlot, un plan de travail blanc et un sol blanc.
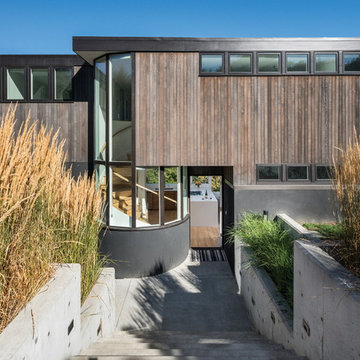
Originally designed by architect Van Evra Bailey in 1942, updated and expanded by In Situ Architecture
Built by Pritikin Group
Photo by KuDa Photography
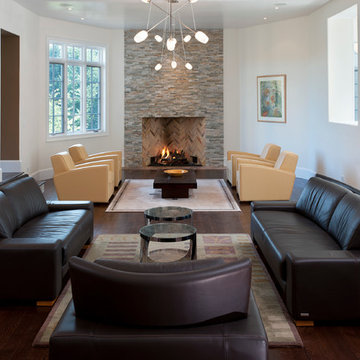
Jay Greene Photography
Réalisation d'un grand salon design avec un mur blanc et parquet foncé.
Réalisation d'un grand salon design avec un mur blanc et parquet foncé.
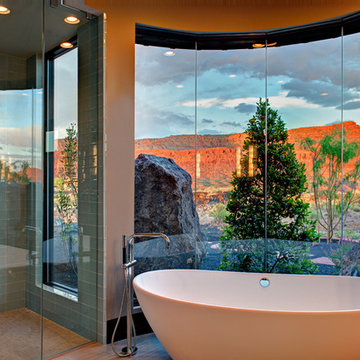
Danny Lee Photography dleephotography.com
Idées déco pour une salle de bain contemporaine avec une baignoire indépendante, une douche à l'italienne, un carrelage bleu, un carrelage en pâte de verre et une fenêtre.
Idées déco pour une salle de bain contemporaine avec une baignoire indépendante, une douche à l'italienne, un carrelage bleu, un carrelage en pâte de verre et une fenêtre.

Donna Griffith Photography
Inspiration pour une grande cuisine ouverte parallèle design avec un plan de travail en granite, un évier encastré, un placard à porte plane, une crédence métallisée, une crédence en dalle métallique, un électroménager en acier inoxydable, un sol en calcaire et îlot.
Inspiration pour une grande cuisine ouverte parallèle design avec un plan de travail en granite, un évier encastré, un placard à porte plane, une crédence métallisée, une crédence en dalle métallique, un électroménager en acier inoxydable, un sol en calcaire et îlot.
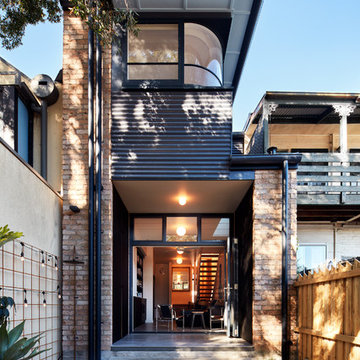
Idées déco pour une petite façade de maison rouge contemporaine en brique à un étage avec un toit plat.
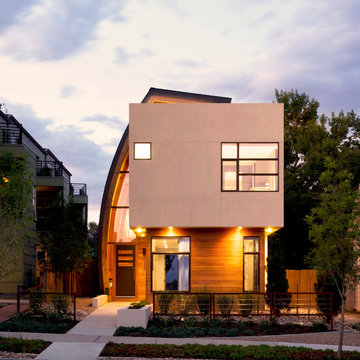
Photo by Raul Garcia
Project by Studio H:T principal in charge Brad Tomecek (now with Tomecek Studio Architecture). This urban infill project juxtaposes a tall, slender curved circulation space against a rectangular living space. The tall curved metal wall was a result of bulk plane restrictions and the need to provide privacy from the public decks of the adjacent three story triplex. This element becomes the focus of the residence both visually and experientially. It acts as sun catcher that brings light down through the house from morning until early afternoon. At night it becomes a glowing, welcoming sail for visitors.
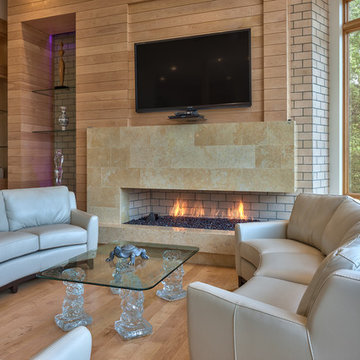
www.meechan.com
Cette photo montre un salon tendance avec une cheminée ribbon et un téléviseur fixé au mur.
Cette photo montre un salon tendance avec une cheminée ribbon et un téléviseur fixé au mur.

Réalisation d'une terrasse design avec des pavés en béton et aucune couverture.
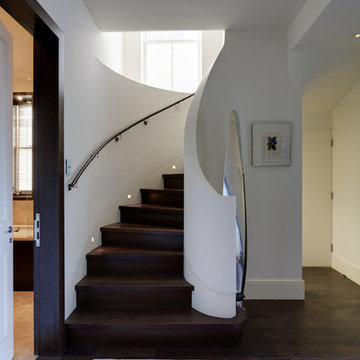
We were commissioned to transform a large run-down flat occupying the ground floor and basement of a grand house in Hampstead into a spectacular contemporary apartment.
The property was originally built for a gentleman artist in the 1870s who installed various features including the gothic panelling and stained glass in the living room, acquired from a French church.
Since its conversion into a boarding house soon after the First World War, and then flats in the 1960s, hardly any remedial work had been undertaken and the property was in a parlous state.
Photography: Bruce Heming
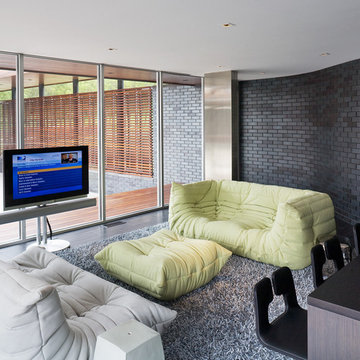
The Curved House is a modern residence with distinctive lines. Conceived in plan as a U-shaped form, this residence features a courtyard that allows for a private retreat to an outdoor pool and a custom fire pit. The master wing flanks one side of this central space while the living spaces, a pool cabana, and a view to an adjacent creek form the remainder of the perimeter.
A signature masonry wall gently curves in two places signifying both the primary entrance and the western wall of the pool cabana. An eclectic and vibrant material palette of brick, Spanish roof tile, Ipe, Western Red Cedar, and various interior finish tiles add to the dramatic expanse of the residence. The client’s interest in suitability is manifested in numerous locations, which include a photovoltaic array on the cabana roof, a geothermal system, radiant floor heating, and a design which provides natural daylighting and views in every room. Photo Credit: Mike Sinclair
Idées déco de maisons contemporaines
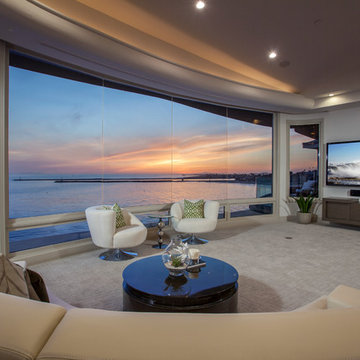
Corona del Mar, California
Idée de décoration pour une salle de séjour design de taille moyenne et ouverte avec un mur blanc, moquette, aucune cheminée et un téléviseur fixé au mur.
Idée de décoration pour une salle de séjour design de taille moyenne et ouverte avec un mur blanc, moquette, aucune cheminée et un téléviseur fixé au mur.
9



















