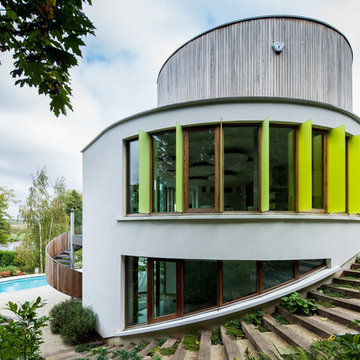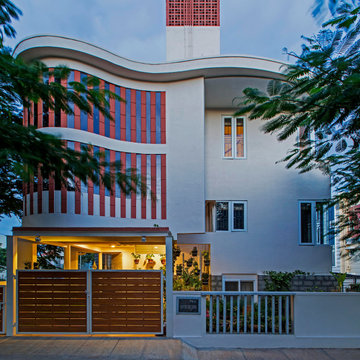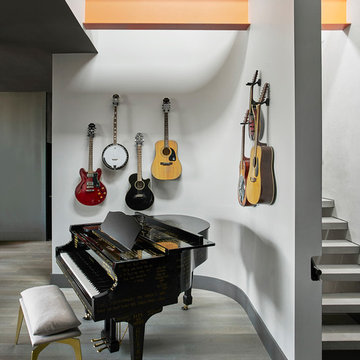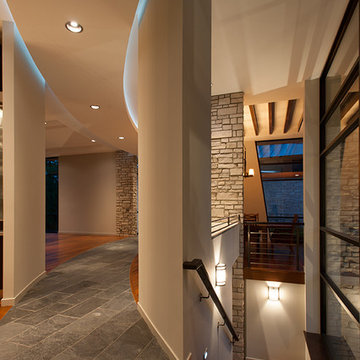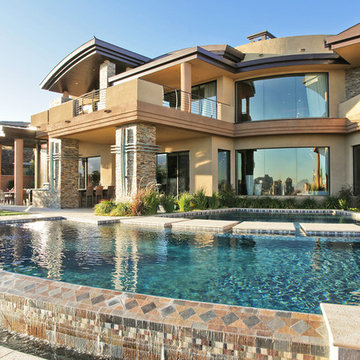Idées déco de maisons contemporaines
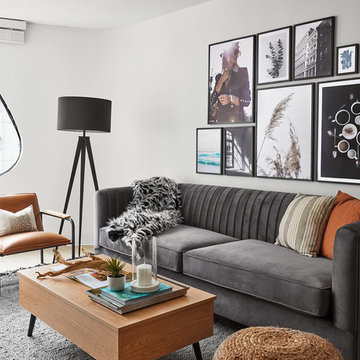
Inspiration pour une salle de séjour design avec un mur blanc, parquet clair et aucune cheminée.
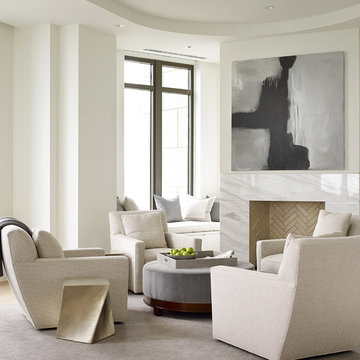
Aménagement d'un salon contemporain avec aucun téléviseur, un mur blanc, une cheminée standard et un manteau de cheminée en carrelage.
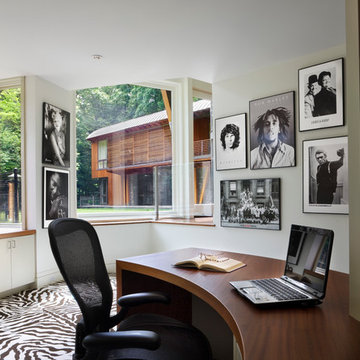
Detail of library / office with circular cabinetry.
Photo Credit: David Sundberg, Esto Photographics
Inspiration pour un bureau design avec un mur blanc, aucune cheminée, un bureau intégré et moquette.
Inspiration pour un bureau design avec un mur blanc, aucune cheminée, un bureau intégré et moquette.
Trouvez le bon professionnel près de chez vous
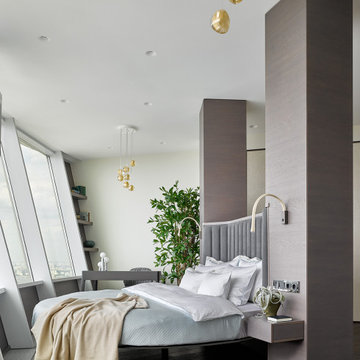
Aménagement d'une chambre parentale contemporaine avec un mur blanc, parquet foncé et un sol marron.
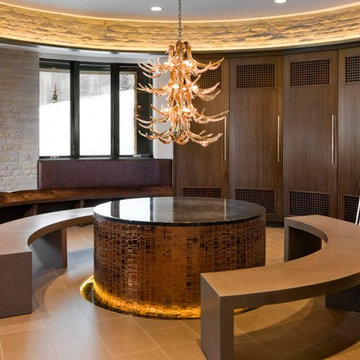
Photography - David Marlow
Idées déco pour une entrée contemporaine avec un vestiaire.
Idées déco pour une entrée contemporaine avec un vestiaire.
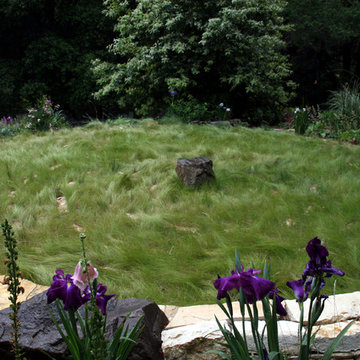
© Lauren Devon www.laurendevon.com
Exemple d'un jardin arrière tendance de taille moyenne.
Exemple d'un jardin arrière tendance de taille moyenne.
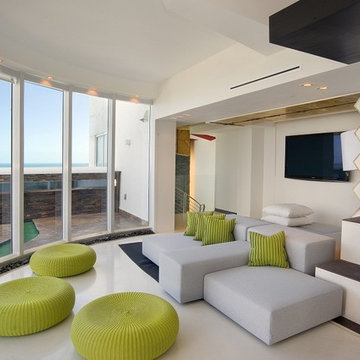
Photo by Joey Accordino, Blue Ocean Photography
Aménagement d'une salle de séjour contemporaine avec un sol blanc.
Aménagement d'une salle de séjour contemporaine avec un sol blanc.
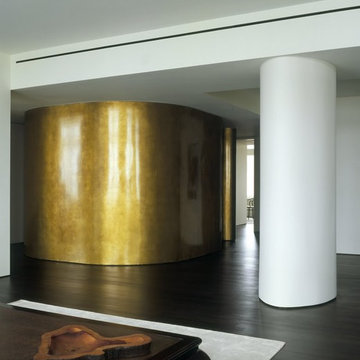
Bronze powder volume
Josh McHugh
Idées déco pour un salon contemporain avec parquet foncé.
Idées déco pour un salon contemporain avec parquet foncé.
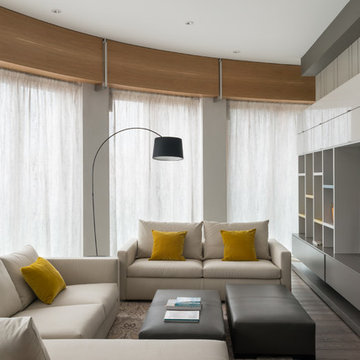
Мария Иринархова
Idées déco pour un grand salon contemporain ouvert avec une salle de réception, un mur gris, un sol en bois brun, un sol gris et un téléviseur fixé au mur.
Idées déco pour un grand salon contemporain ouvert avec une salle de réception, un mur gris, un sol en bois brun, un sol gris et un téléviseur fixé au mur.
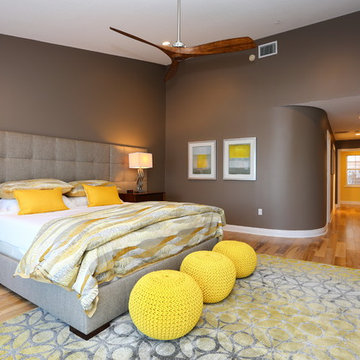
Cette photo montre une chambre tendance avec un mur marron, un sol en bois brun et un sol jaune.
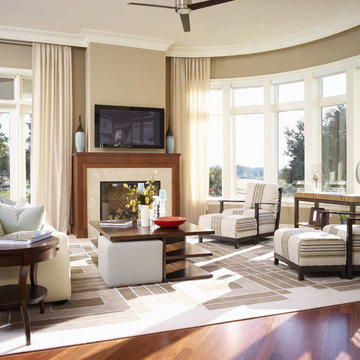
A gorgeous Mediterranean style luxury, custom home built to the specifications of the homeowners. When you work with Luxury Home Builders Tampa, Alvarez Homes, your every design wish will come true. Give us a call at (813) 969-3033 so we can start working on your dream home. Visit http://www.alvarezhomes.com/
Photography by Jorge Alvarez
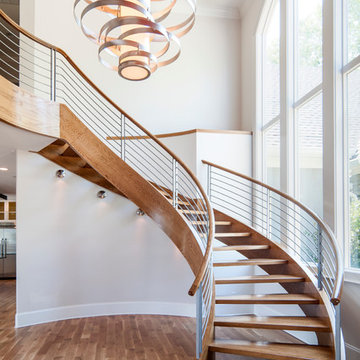
Idée de décoration pour un grand escalier sans contremarche courbe design avec des marches en bois.

This home remodel is a celebration of curves and light. Starting from humble beginnings as a basic builder ranch style house, the design challenge was maximizing natural light throughout and providing the unique contemporary style the client’s craved.
The Entry offers a spectacular first impression and sets the tone with a large skylight and an illuminated curved wall covered in a wavy pattern Porcelanosa tile.
The chic entertaining kitchen was designed to celebrate a public lifestyle and plenty of entertaining. Celebrating height with a robust amount of interior architectural details, this dynamic kitchen still gives one that cozy feeling of home sweet home. The large “L” shaped island accommodates 7 for seating. Large pendants over the kitchen table and sink provide additional task lighting and whimsy. The Dekton “puzzle” countertop connection was designed to aid the transition between the two color countertops and is one of the homeowner’s favorite details. The built-in bistro table provides additional seating and flows easily into the Living Room.
A curved wall in the Living Room showcases a contemporary linear fireplace and tv which is tucked away in a niche. Placing the fireplace and furniture arrangement at an angle allowed for more natural walkway areas that communicated with the exterior doors and the kitchen working areas.
The dining room’s open plan is perfect for small groups and expands easily for larger events. Raising the ceiling created visual interest and bringing the pop of teal from the Kitchen cabinets ties the space together. A built-in buffet provides ample storage and display.
The Sitting Room (also called the Piano room for its previous life as such) is adjacent to the Kitchen and allows for easy conversation between chef and guests. It captures the homeowner’s chic sense of style and joie de vivre.
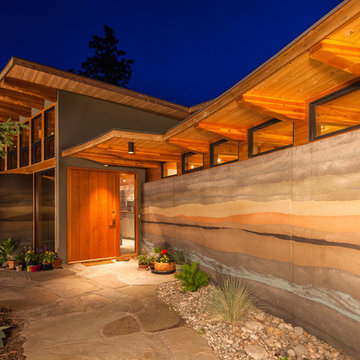
Photo by Peter Powles
Cette photo montre une porte d'entrée tendance avec une porte simple et une porte en bois brun.
Cette photo montre une porte d'entrée tendance avec une porte simple et une porte en bois brun.
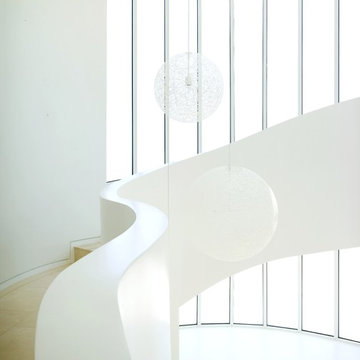
Aménagement d'un escalier carrelé courbe contemporain avec des contremarches carrelées.
Idées déco de maisons contemporaines
5



















