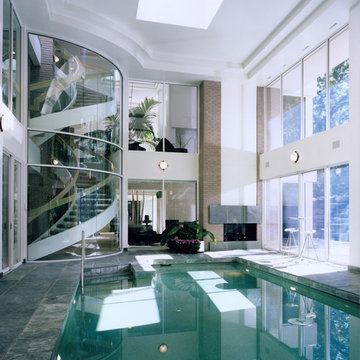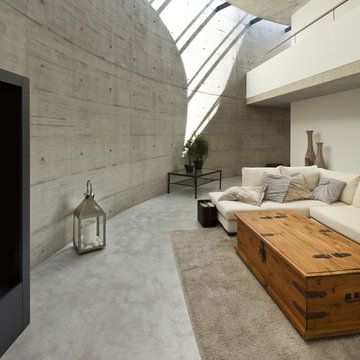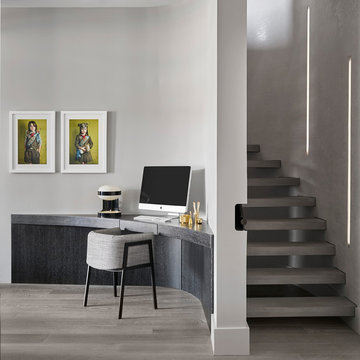Idées déco de maisons contemporaines
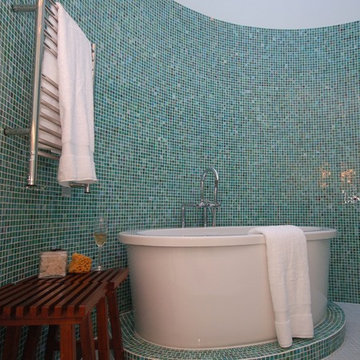
Cette photo montre une grande salle de bain principale tendance avec une baignoire indépendante, une douche ouverte et un sol en carrelage de porcelaine.
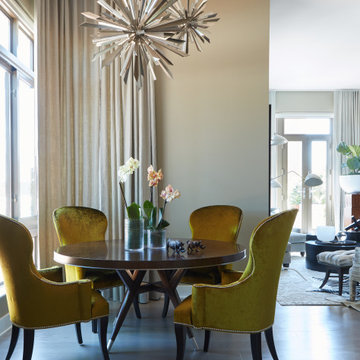
Aménagement d'une petite salle à manger ouverte sur le salon contemporaine avec parquet clair, aucune cheminée, un sol gris et un mur beige.
Trouvez le bon professionnel près de chez vous
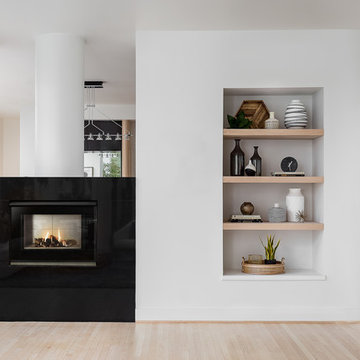
Photos by J.L. Jordan Photography
Cette image montre un salon design avec un mur blanc, parquet clair, une cheminée standard et un sol beige.
Cette image montre un salon design avec un mur blanc, parquet clair, une cheminée standard et un sol beige.
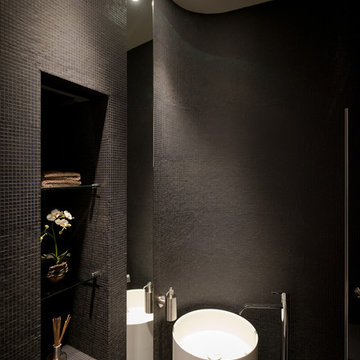
Иванов Илья
Cette image montre un petit WC et toilettes design avec un lavabo de ferme, un carrelage noir, mosaïque et un mur noir.
Cette image montre un petit WC et toilettes design avec un lavabo de ferme, un carrelage noir, mosaïque et un mur noir.
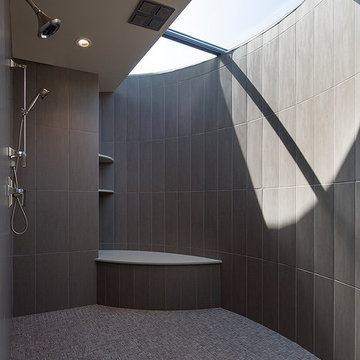
Réalisation d'une salle de bain design avec une douche ouverte, un carrelage gris et aucune cabine.
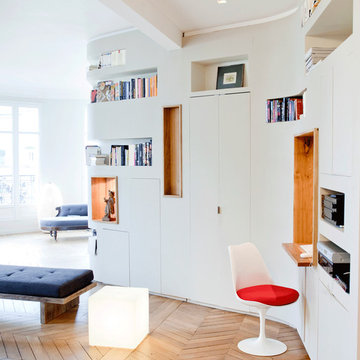
Idées déco pour un petit bureau contemporain avec un mur blanc, parquet clair et un bureau intégré.
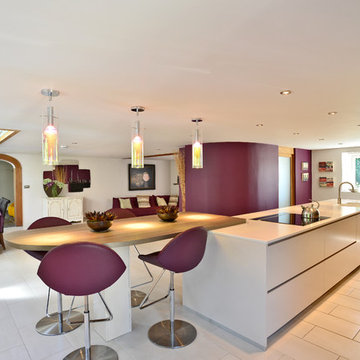
The couple really wanted to give the property an open plan contemporary feel to create a large family kitchen, dining room and lounge perfect to entertain in.
A great space saving Utility area in the kitchen was designed with a curved wall to make the space flow. A clever pocket door which slides into the wall enabled the space to be just wide enough to fit a washing machine, dryer and shelving to create a walk in pantry area. The shaope is complimented by mirroring the curved wall on the breakfast bar, which gives a soft flowing feel when you enter the kitchen.
A large island at the centre of the kitchen houses the Hob and Sink. The low ceiling height was quite a challenge so a Downdraught extractor was fitted which comes out of the worktop. This works very efficiently and keeps the streamlined open feel to the room.
The couple have kept some of the original features including the fireplace where they have installed a log burning stove. The fridges and ovens have been designed either side of this.
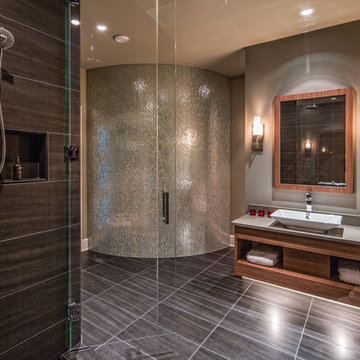
Contemporary Bathroom - Alec Watson Photography
Idée de décoration pour une salle de bain design avec une vasque.
Idée de décoration pour une salle de bain design avec une vasque.
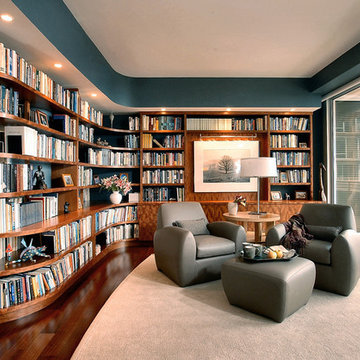
Library, living room, Chicago north, custom cabinetry
Cette image montre un salon design de taille moyenne avec une bibliothèque ou un coin lecture.
Cette image montre un salon design de taille moyenne avec une bibliothèque ou un coin lecture.
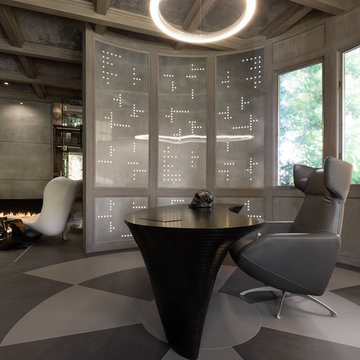
A long time ago, in a galaxy far, far away…
A returning client wished to create an office environment that would refuel his childhood and current passion: Star Wars. Creating exhibit-style surroundings to incorporate iconic elements from the epic franchise was key to the success for this home office.
A life-sized statue of Harrison Ford’s character Han Solo, a longstanding piece of the homeowner’s collection, is now featured in a custom glass display case is the room’s focal point. The glowing backlit pattern behind the statue is a reference to the floor design shown in the scene featuring Han being frozen in carbonite.
The command center is surrounded by iconic patterns custom-designed in backlit laser-cut metal panels. The exquisite millwork around the room was refinished, and porcelain floor slabs were cut in a pattern to resemble the chess table found on the legendary spaceship Millennium Falcon. A metal-clad fireplace with a hidden television mounting system, an iridescent ceiling treatment, wall coverings designed to add depth, a custom-designed desk made by a local artist, and an Italian rocker chair that appears to be from a galaxy, far, far, away... are all design elements that complete this once-in-a-galaxy home office that would make any Jedi proud.
Photo Credit: David Duncan Livingston
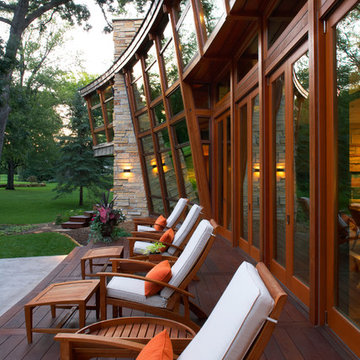
RKD Architects, Inc. - Architecture, Jill Greer - Photography
Exemple d'une terrasse arrière tendance de taille moyenne.
Exemple d'une terrasse arrière tendance de taille moyenne.
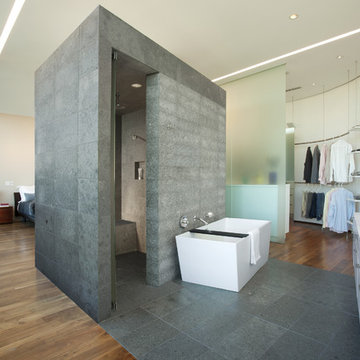
This sixth floor penthouse overlooks the city lakes, the Uptown retail district and the city skyline beyond. Designed for a young professional, the space is shaped by distinguishing the private and public realms through sculptural spatial gestures. Upon entry, a curved wall of white marble dust plaster pulls one into the space and delineates the boundary of the private master suite. The master bedroom space is screened from the entry by a translucent glass wall layered with a perforated veil creating optical dynamics and movement. This functions to privatize the master suite, while still allowing light to filter through the space to the entry. Suspended cabinet elements of Australian Walnut float opposite the curved white wall and Walnut floors lead one into the living room and kitchen spaces.
A custom perforated stainless steel shroud surrounds a spiral stair that leads to a roof deck and garden space above, creating a daylit lantern within the center of the space. The concept for the stair began with the metaphor of water as a connection to the chain of city lakes. An image of water was abstracted into a series of pixels that were translated into a series of varying perforations, creating a dynamic pattern cut out of curved stainless steel panels. The result creates a sensory exciting path of movement and light, allowing the user to move up and down through dramatic shadow patterns that change with the position of the sun, transforming the light within the space.
The kitchen is composed of Cherry and translucent glass cabinets with stainless steel shelves and countertops creating a progressive, modern backdrop to the interior edge of the living space. The powder room draws light through translucent glass, nestled behind the kitchen. Lines of light within, and suspended from the ceiling extend through the space toward the glass perimeter, defining a graphic counterpoint to the natural light from the perimeter full height glass.
Within the master suite a freestanding Burlington stone bathroom mass creates solidity and privacy while separating the bedroom area from the bath and dressing spaces. The curved wall creates a walk-in dressing space as a fine boutique within the suite. The suspended screen acts as art within the master bedroom while filtering the light from the full height windows which open to the city beyond.
The guest suite and office is located behind the pale blue wall of the kitchen through a sliding translucent glass panel. Natural light reaches the interior spaces of the dressing room and bath over partial height walls and clerestory glass.
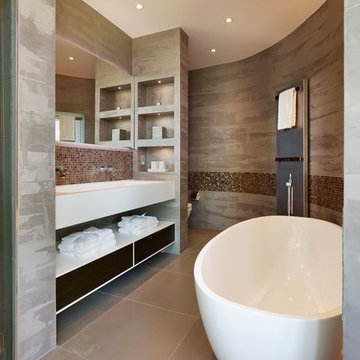
Aménagement d'une salle de bain principale contemporaine avec un placard à porte plane, une baignoire indépendante, mosaïque et un lavabo intégré.
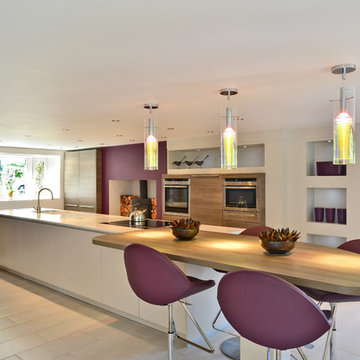
The couple really wanted to give the property an open plan contemporary feel to create a large family kitchen, dining room and lounge perfect to entertain in.
A great space saving Utility area in the kitchen was designed with a curved wall to make the space flow. A clever pocket door which slides into the wall enabled the space to be just wide enough to fit a washing machine, dryer and shelving to create a walk in pantry area. The shaope is complimented by mirroring the curved wall on the breakfast bar, which gives a soft flowing feel when you enter the kitchen.
A large island at the centre of the kitchen houses the Hob and Sink. The low ceiling height was quite a challenge so a Downdraught extractor was fitted which comes out of the worktop. This works very efficiently and keeps the streamlined open feel to the room.
The couple have kept some of the original features including the fireplace where they have installed a log burning stove. The fridges and ovens have been designed either side of this.

Doug Dun / BAR Architects
Aménagement d'une salle de bain contemporaine avec une baignoire indépendante, un carrelage beige et un mur vert.
Aménagement d'une salle de bain contemporaine avec une baignoire indépendante, un carrelage beige et un mur vert.
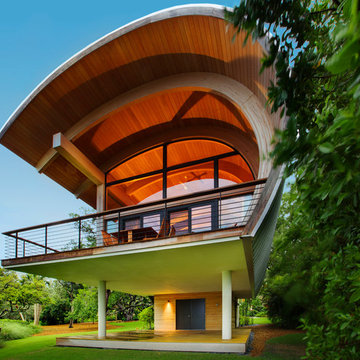
Greg Wilson, George Cott, William Speer
Idées déco pour une façade de maison contemporaine à un étage.
Idées déco pour une façade de maison contemporaine à un étage.
Idées déco de maisons contemporaines
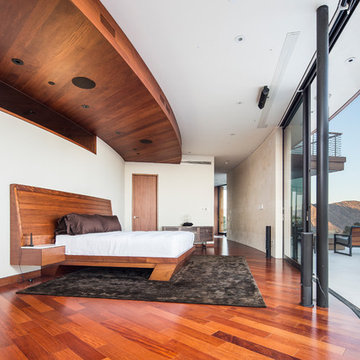
Santos Mahogany Natal is one of the hardest and most resilient hardwood flooring products. Complimented by its unique grain and reddish tone, the Natal is one of a kind!
2



















