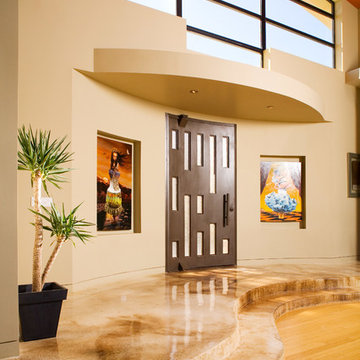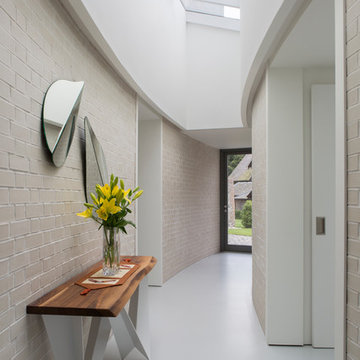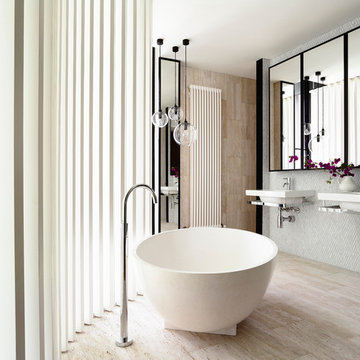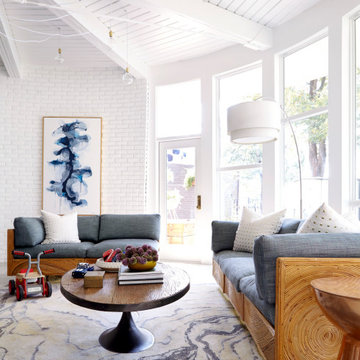Idées déco de maisons contemporaines
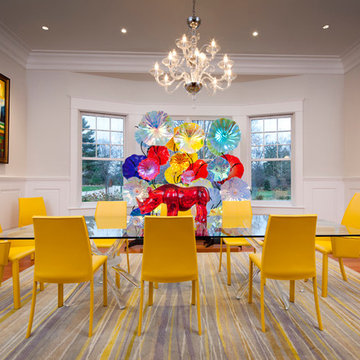
Cette image montre une salle à manger design avec un mur blanc et un sol en bois brun.
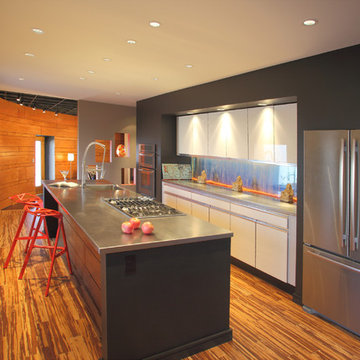
Idées déco pour une cuisine parallèle contemporaine avec un électroménager en acier inoxydable, un évier intégré, un placard à porte plane, des portes de placard blanches et un plan de travail en inox.
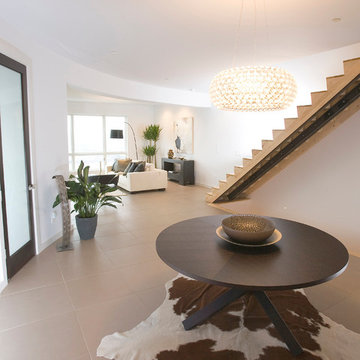
Ross Van Pelt - RVP Photography
Exemple d'un hall d'entrée tendance avec un mur blanc, une porte simple et une porte en verre.
Exemple d'un hall d'entrée tendance avec un mur blanc, une porte simple et une porte en verre.
Trouvez le bon professionnel près de chez vous
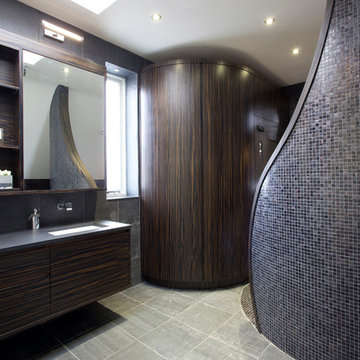
A beautiful and peaceful sanctuary built on the top floor of a luxury home.
Increation Interiors Ltd
Idées déco pour une salle de bain contemporaine en bois foncé de taille moyenne avec un lavabo encastré, un placard à porte plane, un plan de toilette en surface solide, une baignoire indépendante, WC à poser, un carrelage gris, mosaïque, un mur blanc et un sol en carrelage de céramique.
Idées déco pour une salle de bain contemporaine en bois foncé de taille moyenne avec un lavabo encastré, un placard à porte plane, un plan de toilette en surface solide, une baignoire indépendante, WC à poser, un carrelage gris, mosaïque, un mur blanc et un sol en carrelage de céramique.
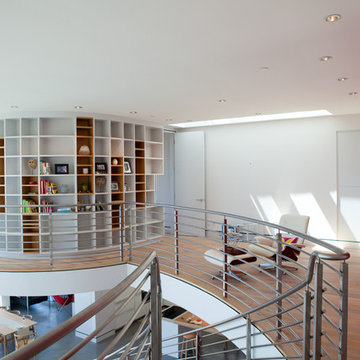
The space on the 2nd floor is a sitting room with a library which is an area of passage to the bedrooms, it has a beautiful view of the ocean, the canyons and the living room, swimming poom and garden below.
Photo credit: Helene Cornell
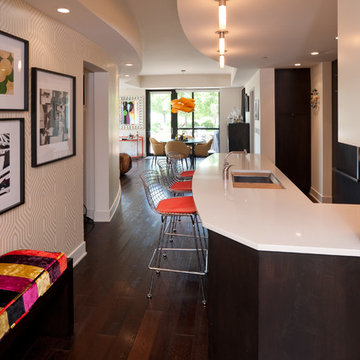
Inspiration pour une entrée design avec un couloir, parquet foncé, un mur beige et un sol marron.
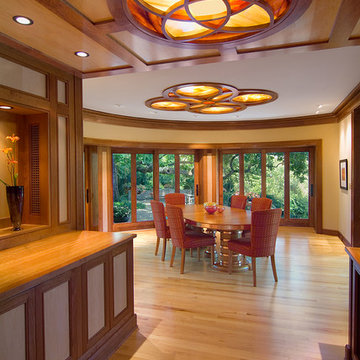
Credit: Scott Pease Photography
Inspiration pour une salle à manger design avec un mur beige et un sol en bois brun.
Inspiration pour une salle à manger design avec un mur beige et un sol en bois brun.
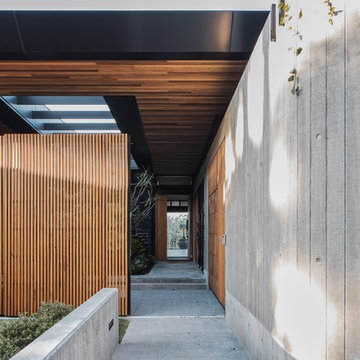
Andy MacPherson Studio
Idées déco pour une porte d'entrée contemporaine avec un mur marron, sol en béton ciré et un sol gris.
Idées déco pour une porte d'entrée contemporaine avec un mur marron, sol en béton ciré et un sol gris.
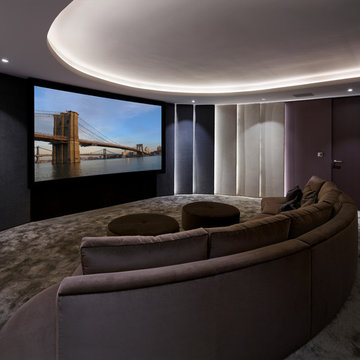
Aménagement d'une salle de cinéma contemporaine fermée avec moquette et un écran de projection.
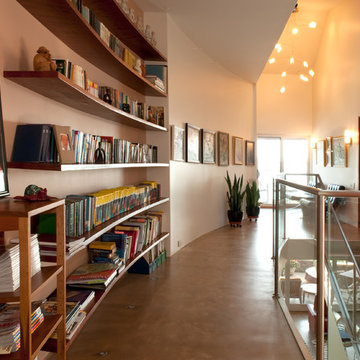
Mary Prince Photography © 2012 Houzz
Inspiration pour un couloir design avec un mur blanc.
Inspiration pour un couloir design avec un mur blanc.
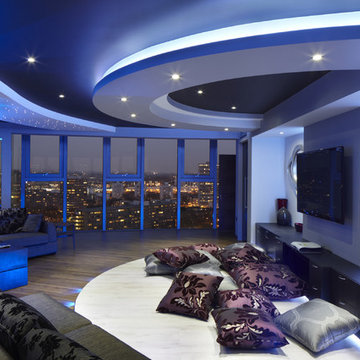
The design reveals previously unseen panoramic views of London’s famous skyline and increases the usable floor space and value by reconfiguring access arrangements. The resulting accommodation is divided into 4 suites, with separate bedrooms, bathrooms, walk-in wardrobes and changing spaces, study areas and children’s play space. There is also family kitchen and a large central hub space which is arranged to host both social gatherings of family and friend and more intimate family moments.
photo by jack Hobhouse
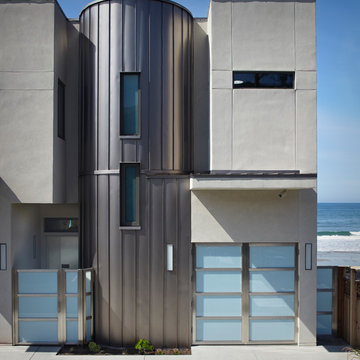
Forms + Surfaces created the durable and beautiful front door, front entry gates and the garage doors. Architect of Record: Larry Graves, Alliance Design Group; Designer: John Turturro, Turturro Design Studio; Photographer: Jake Cryan Photography. Website for more information: www.3PalmsProject.com.
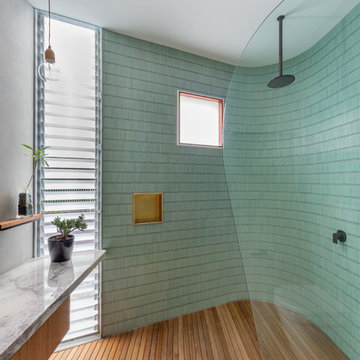
photograph by Michael Lassman
Cette image montre une salle de bain design avec une douche à l'italienne, un carrelage vert, mosaïque, un mur gris, aucune cabine et un plan de toilette gris.
Cette image montre une salle de bain design avec une douche à l'italienne, un carrelage vert, mosaïque, un mur gris, aucune cabine et un plan de toilette gris.
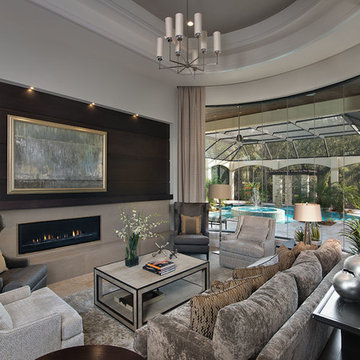
Giovianni Photography
Cette image montre un salon design avec un mur gris, un sol en calcaire, une cheminée ribbon, aucun téléviseur et une salle de réception.
Cette image montre un salon design avec un mur gris, un sol en calcaire, une cheminée ribbon, aucun téléviseur et une salle de réception.
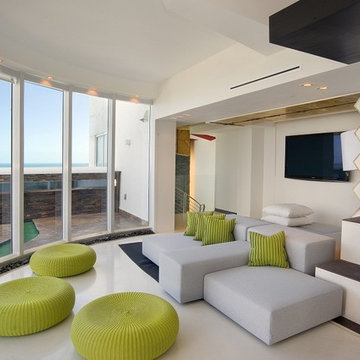
Photo by Joey Accordino, Blue Ocean Photography
Aménagement d'une salle de séjour contemporaine avec un sol blanc.
Aménagement d'une salle de séjour contemporaine avec un sol blanc.
Idées déco de maisons contemporaines
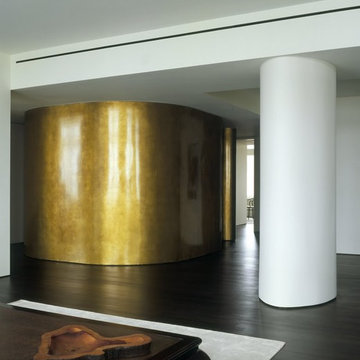
Bronze powder volume
Josh McHugh
Idées déco pour un salon contemporain avec parquet foncé.
Idées déco pour un salon contemporain avec parquet foncé.
4



















