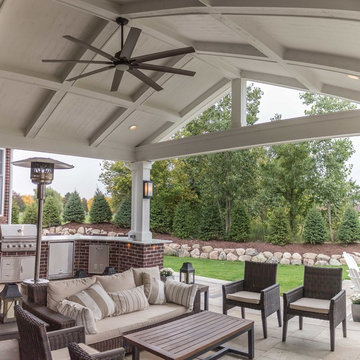Idées déco de maisons craftsman de taille moyenne
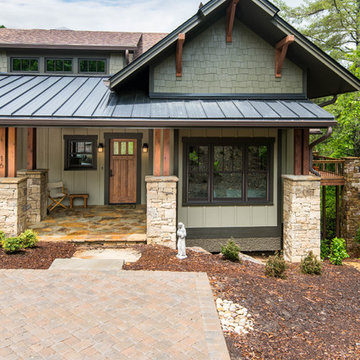
Aménagement d'une façade de maison beige craftsman en bois de taille moyenne et à un étage avec un toit à deux pans et un toit mixte.
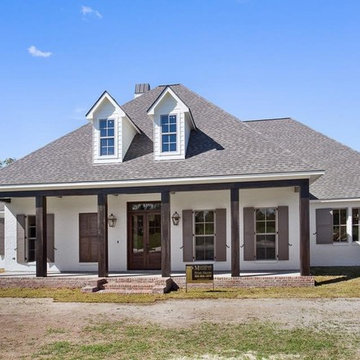
Aménagement d'une façade de maison blanche craftsman en brique de taille moyenne et de plain-pied avec un toit à quatre pans et un toit en shingle.
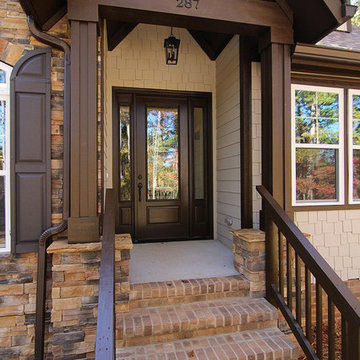
Brick steps lead to the dark brown painted front door, with vaulted porch ceiling above. See the craftsman details and woodwork on the porch columns and headers.
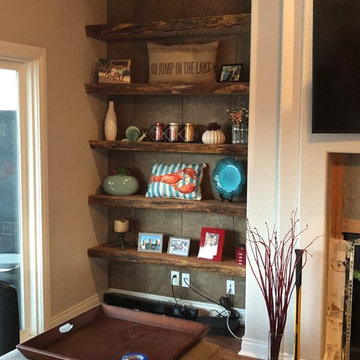
E. Weber
Cette photo montre un salon craftsman de taille moyenne et ouvert avec une bibliothèque ou un coin lecture, un mur beige, un sol en carrelage de céramique, une cheminée standard, un manteau de cheminée en plâtre, aucun téléviseur et un sol marron.
Cette photo montre un salon craftsman de taille moyenne et ouvert avec une bibliothèque ou un coin lecture, un mur beige, un sol en carrelage de céramique, une cheminée standard, un manteau de cheminée en plâtre, aucun téléviseur et un sol marron.

David Murray
Aménagement d'une porte d'entrée craftsman de taille moyenne avec un mur bleu, une porte simple, une porte en bois brun et un sol marron.
Aménagement d'une porte d'entrée craftsman de taille moyenne avec un mur bleu, une porte simple, une porte en bois brun et un sol marron.
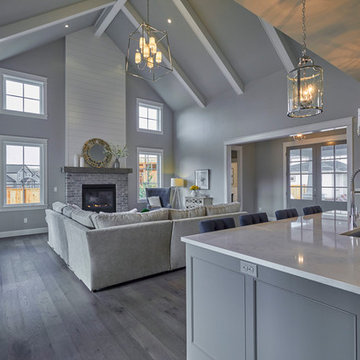
DC Fine Homes Inc.
Cette photo montre un salon craftsman de taille moyenne et ouvert avec un mur gris, parquet foncé, une cheminée standard, un manteau de cheminée en pierre, aucun téléviseur et un sol gris.
Cette photo montre un salon craftsman de taille moyenne et ouvert avec un mur gris, parquet foncé, une cheminée standard, un manteau de cheminée en pierre, aucun téléviseur et un sol gris.

Complete demolition and renovation of kitchen including new windows and doors. Laundry on left behind cabinetry.
Exemple d'une cuisine parallèle et encastrable craftsman en bois foncé fermée et de taille moyenne avec un évier encastré, un placard à porte shaker, un plan de travail en granite, une crédence verte, une crédence en céramique, un sol en bois brun et un sol marron.
Exemple d'une cuisine parallèle et encastrable craftsman en bois foncé fermée et de taille moyenne avec un évier encastré, un placard à porte shaker, un plan de travail en granite, une crédence verte, une crédence en céramique, un sol en bois brun et un sol marron.
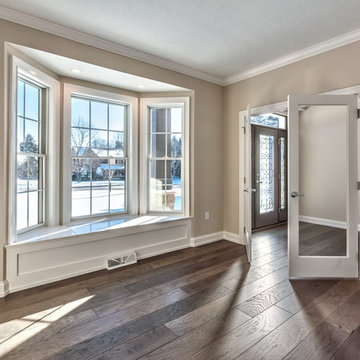
Study built ins
Cette photo montre un bureau craftsman de taille moyenne avec un mur beige, un sol en bois brun, un bureau intégré et un sol gris.
Cette photo montre un bureau craftsman de taille moyenne avec un mur beige, un sol en bois brun, un bureau intégré et un sol gris.
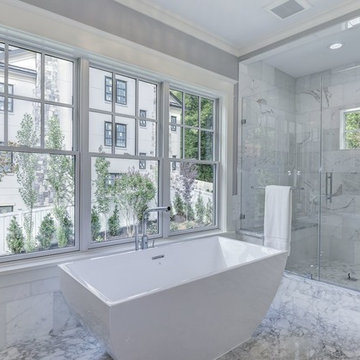
Layers of marble and natural light blanket this spa bathroom. The freestanding tub anchors the room.
AR Custom Builders
Idées déco pour une salle de bain principale craftsman de taille moyenne avec un placard avec porte à panneau encastré, des portes de placard blanches, une baignoire indépendante, un espace douche bain, WC séparés, un carrelage blanc, du carrelage en marbre, un mur gris, un sol en marbre, un lavabo encastré, un plan de toilette en marbre, un sol blanc et une cabine de douche à porte battante.
Idées déco pour une salle de bain principale craftsman de taille moyenne avec un placard avec porte à panneau encastré, des portes de placard blanches, une baignoire indépendante, un espace douche bain, WC séparés, un carrelage blanc, du carrelage en marbre, un mur gris, un sol en marbre, un lavabo encastré, un plan de toilette en marbre, un sol blanc et une cabine de douche à porte battante.
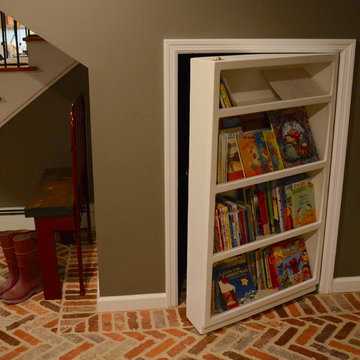
Cheri Beard Photography
Idées déco pour un sous-sol craftsman donnant sur l'extérieur et de taille moyenne avec un mur gris, un sol en carrelage de céramique et un sol rouge.
Idées déco pour un sous-sol craftsman donnant sur l'extérieur et de taille moyenne avec un mur gris, un sol en carrelage de céramique et un sol rouge.
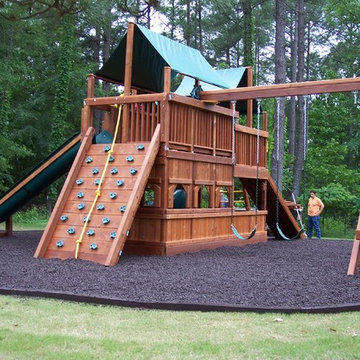
Aménagement d'un jardin arrière craftsman de taille moyenne et l'été avec une exposition ensoleillée et un paillis.

Michele Lee Wilson
Aménagement d'une salle d'eau craftsman en bois foncé de taille moyenne avec un placard avec porte à panneau encastré, une douche à l'italienne, WC séparés, un carrelage beige, un carrelage métro, un mur blanc, un sol en carrelage de céramique, un lavabo encastré, un plan de toilette en stéatite, un sol noir et aucune cabine.
Aménagement d'une salle d'eau craftsman en bois foncé de taille moyenne avec un placard avec porte à panneau encastré, une douche à l'italienne, WC séparés, un carrelage beige, un carrelage métro, un mur blanc, un sol en carrelage de céramique, un lavabo encastré, un plan de toilette en stéatite, un sol noir et aucune cabine.
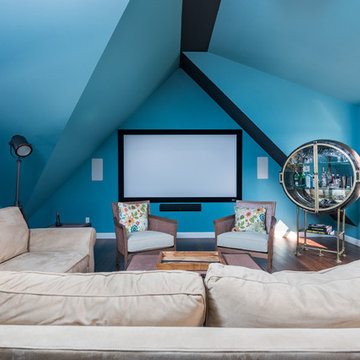
This is the seating area for the Home Theater with a 100" projection screen display. Speakers are discreet. Timothy Hill
Exemple d'une salle de cinéma craftsman de taille moyenne et fermée avec un mur bleu, parquet en bambou, un écran de projection et un sol marron.
Exemple d'une salle de cinéma craftsman de taille moyenne et fermée avec un mur bleu, parquet en bambou, un écran de projection et un sol marron.
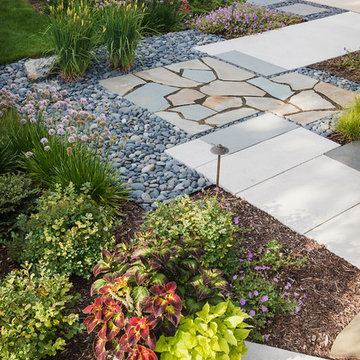
The front walk as seen from the sitting patio.
Westhauser Photography
Cette photo montre un jardin avant craftsman de taille moyenne et l'été avec une exposition ensoleillée et des pavés en pierre naturelle.
Cette photo montre un jardin avant craftsman de taille moyenne et l'été avec une exposition ensoleillée et des pavés en pierre naturelle.
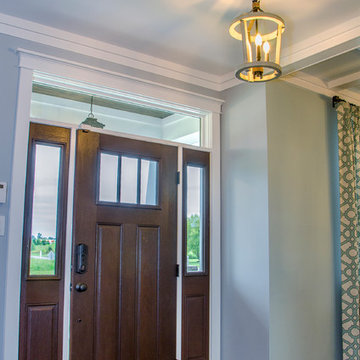
Craftsman style front door in a dark wood
Idées déco pour une porte d'entrée craftsman de taille moyenne avec un mur bleu, parquet foncé, une porte simple, une porte en bois foncé et un sol marron.
Idées déco pour une porte d'entrée craftsman de taille moyenne avec un mur bleu, parquet foncé, une porte simple, une porte en bois foncé et un sol marron.

Idée de décoration pour une façade de maison bleue craftsman en bois de taille moyenne et de plain-pied avec un toit à deux pans et un toit en shingle.
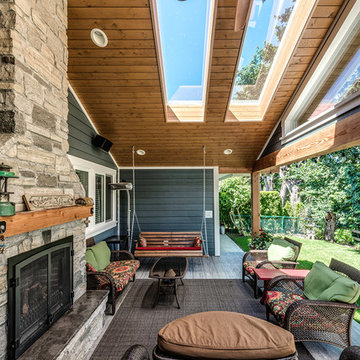
This was a challenging project for very discerning clients. The home was originally owned by the client’s father, and she inherited it when he passed. Care was taken to preserve the history in the home while upgrading it for the current owners. This home exceeds current energy codes, and all mechanical and electrical systems have been completely replaced. The clients remained in the home for the duration of the reno, so it was completed in two phases. Phase 1 involved gutting the basement, removing all asbestos containing materials (flooring, plaster), and replacing all mechanical and electrical systems, new spray foam insulation, and complete new finishing.
The clients lived upstairs while we did the basement, and in the basement while we did the main floor. They left on a vacation while we did the asbestos work.
Phase 2 involved a rock retaining wall on the rear of the property that required a lengthy approval process including municipal, fisheries, First Nations, and environmental authorities. The home had a new rear covered deck, garage, new roofline, all new interior and exterior finishing, new mechanical and electrical systems, new insulation and drywall. Phase 2 also involved an extensive asbestos abatement to remove Asbestos-containing materials in the flooring, plaster, insulation, and mastics.
Photography by Carsten Arnold Photography.
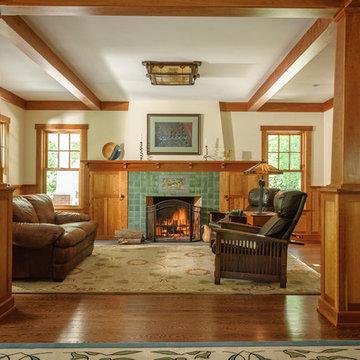
Inspiration pour un salon craftsman de taille moyenne et ouvert avec un sol en bois brun, une cheminée standard, un manteau de cheminée en carrelage, un mur blanc et un sol marron.
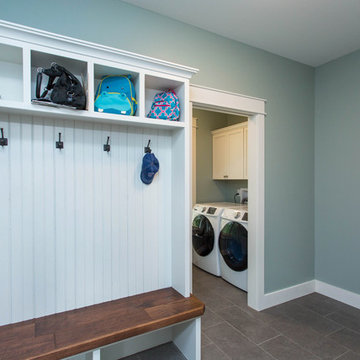
Inspiration pour une entrée craftsman de taille moyenne avec un vestiaire, un mur vert, un sol en bois brun, une porte simple, une porte blanche et un sol marron.
Idées déco de maisons craftsman de taille moyenne
4



















