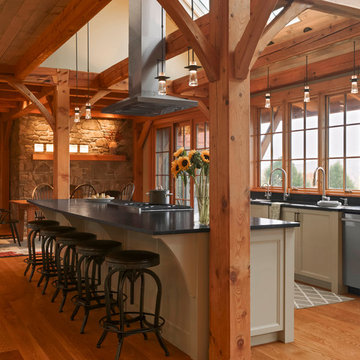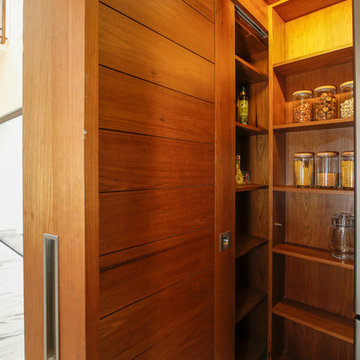Idées déco de maisons de couleur bois

Basement Over $100,000 (John Kraemer and Sons)
Idée de décoration pour un bar de salon linéaire tradition en bois foncé avec parquet foncé, un sol marron, des tabourets, un évier encastré, un placard à porte vitrée et une crédence en dalle métallique.
Idée de décoration pour un bar de salon linéaire tradition en bois foncé avec parquet foncé, un sol marron, des tabourets, un évier encastré, un placard à porte vitrée et une crédence en dalle métallique.

This kitchen has everything you'd need for cooking a large family meal - double wall ovens, a KitchenAid range with a custom made hood and plenty of counter space!
Photos by Chris Veith.

Featured in the Winter 2019 issue of Modern Luxury Interiors Boston!
Photo credit: Michael J. Lee
Idées déco pour un salon classique avec un mur gris.
Idées déco pour un salon classique avec un mur gris.

A sweet walnut roll-out shelf that brings the coffee station into easy reach.
Idée de décoration pour une cuisine tradition fermée et de taille moyenne avec un évier encastré, un placard à porte affleurante, des portes de placard blanches, plan de travail en marbre, une crédence blanche, une crédence en carrelage métro, un électroménager en acier inoxydable, un sol en bois brun, un sol marron et un plan de travail blanc.
Idée de décoration pour une cuisine tradition fermée et de taille moyenne avec un évier encastré, un placard à porte affleurante, des portes de placard blanches, plan de travail en marbre, une crédence blanche, une crédence en carrelage métro, un électroménager en acier inoxydable, un sol en bois brun, un sol marron et un plan de travail blanc.

Interior Kitchen and washer/dryer closet, paneled refrigerator
wine refrigerator
Michael J. Lee Photography
Exemple d'une grande cuisine américaine bord de mer en bois brun avec un évier de ferme, un placard à porte plane, plan de travail en marbre, une crédence beige, une crédence en carreau de verre, un électroménager en acier inoxydable, un sol en bois brun, aucun îlot, un plan de travail beige et machine à laver.
Exemple d'une grande cuisine américaine bord de mer en bois brun avec un évier de ferme, un placard à porte plane, plan de travail en marbre, une crédence beige, une crédence en carreau de verre, un électroménager en acier inoxydable, un sol en bois brun, aucun îlot, un plan de travail beige et machine à laver.
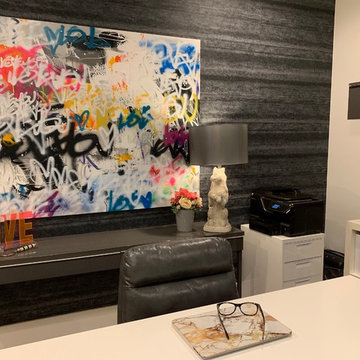
Inspiration pour un bureau design de taille moyenne avec un mur noir et un bureau indépendant.

The welcoming entry with the stone surrounding the large arched wood entry door, the repetitive arched trusses and warm plaster walls beckons you into the home. The antique carpets on the floor add warmth and the help to define the space.
Interior Design: Lynne Barton Bier
Architect: David Hueter
Paige Hayes - photography

Jeff Dow Photography
Réalisation d'une chambre d'amis chalet de taille moyenne avec un sol en bois brun, un sol marron et un mur marron.
Réalisation d'une chambre d'amis chalet de taille moyenne avec un sol en bois brun, un sol marron et un mur marron.

Cette image montre une salle de séjour chalet avec une bibliothèque ou un coin lecture, un sol en bois brun, une cheminée standard, un manteau de cheminée en pierre et un sol marron.

Exemple d'une cuisine américaine craftsman avec un évier 2 bacs, des portes de placard blanches, plan de travail carrelé, une crédence multicolore, un électroménager en acier inoxydable, un sol en bois brun, îlot, un plan de travail blanc, un placard avec porte à panneau encastré et fenêtre au-dessus de l'évier.
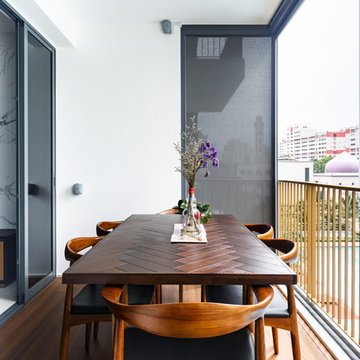
Exemple d'un balcon tendance d'appartement avec une extension de toiture et un garde-corps en métal.
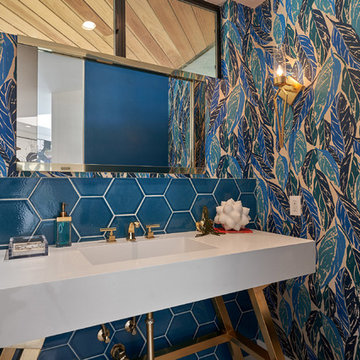
AFTER
Idées déco pour une salle de bain contemporaine avec des portes de placard blanches, un carrelage bleu, un mur bleu, un plan vasque et un plan de toilette blanc.
Idées déco pour une salle de bain contemporaine avec des portes de placard blanches, un carrelage bleu, un mur bleu, un plan vasque et un plan de toilette blanc.
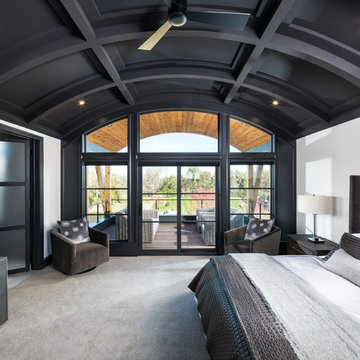
Landmark Photography
Idées déco pour une chambre avec moquette grise et noire contemporaine avec un mur blanc et un sol gris.
Idées déco pour une chambre avec moquette grise et noire contemporaine avec un mur blanc et un sol gris.
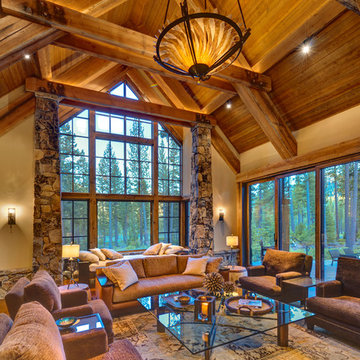
Inspiration pour un grand salon craftsman ouvert avec un sol en bois brun, une cheminée double-face et un manteau de cheminée en pierre.

This large classic family room was thoroughly redesigned into an inviting and cozy environment replete with carefully-appointed artisanal touches from floor to ceiling. Master millwork and an artful blending of color and texture frame a vision for the creation of a timeless sense of warmth within an elegant setting. To achieve this, we added a wall of paneling in green strie and a new waxed pine mantel. A central brass chandelier was positioned both to please the eye and to reign in the scale of this large space. A gilt-finished, crystal-edged mirror over the fireplace, and brown crocodile embossed leather wing chairs blissfully comingle in this enduring design that culminates with a lacquered coral sideboard that cannot but sound a joyful note of surprise, marking this room as unwaveringly unique.Peter Rymwid

Beautiful Spanish Farmhouse kitchen remodel by designer Larissa Hicks.
Idées déco pour une grande cuisine méditerranéenne en L avec un évier de ferme, un plan de travail en granite, une crédence blanche, une crédence en céramique, un électroménager en acier inoxydable, un sol en carrelage de céramique, îlot, un plan de travail gris, un placard avec porte à panneau surélevé, un sol multicolore, des portes de placard blanches et fenêtre au-dessus de l'évier.
Idées déco pour une grande cuisine méditerranéenne en L avec un évier de ferme, un plan de travail en granite, une crédence blanche, une crédence en céramique, un électroménager en acier inoxydable, un sol en carrelage de céramique, îlot, un plan de travail gris, un placard avec porte à panneau surélevé, un sol multicolore, des portes de placard blanches et fenêtre au-dessus de l'évier.
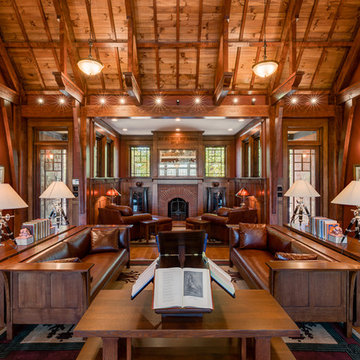
Photos by www.meechan.com
Cette photo montre un salon craftsman avec un mur rouge, un sol en bois brun, une cheminée standard, un manteau de cheminée en brique et un sol marron.
Cette photo montre un salon craftsman avec un mur rouge, un sol en bois brun, une cheminée standard, un manteau de cheminée en brique et un sol marron.
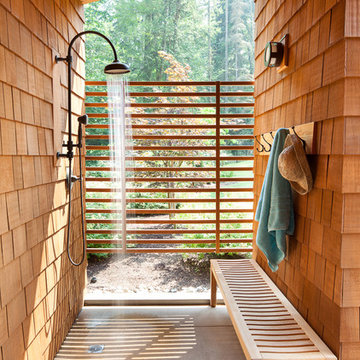
Idées déco pour une terrasse avec une douche extérieure arrière montagne avec une dalle de béton et une extension de toiture.
Idées déco de maisons de couleur bois
10



















