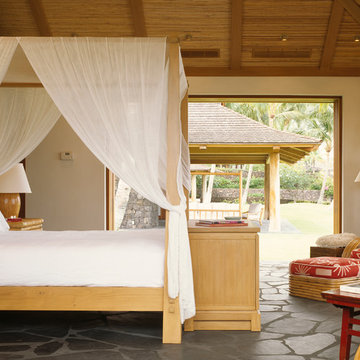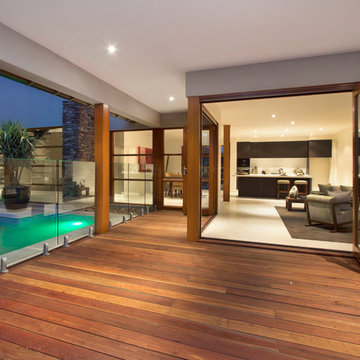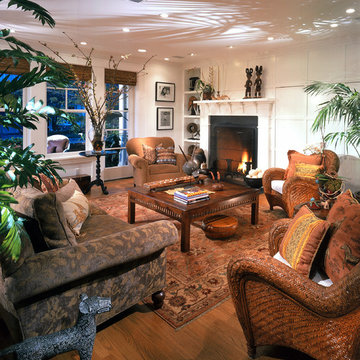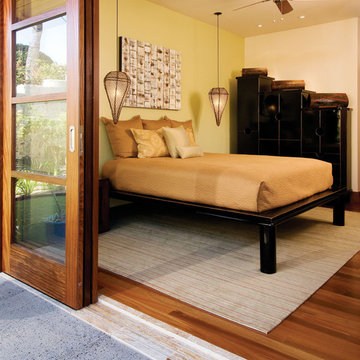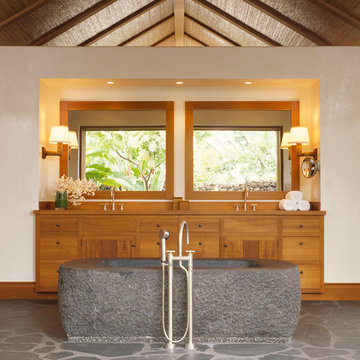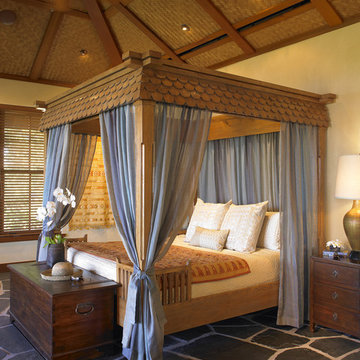Idées déco de maisons exotiques
Trouvez le bon professionnel près de chez vous
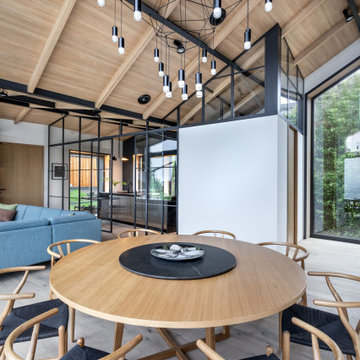
Cette photo montre une salle à manger ouverte sur le salon exotique de taille moyenne avec un mur blanc, un plafond en bois, parquet clair et un sol beige.

Front Entry: 41 West Coastal Retreat Series reveals creative, fresh ideas, for a new look to define the casual beach lifestyle of Naples.
More than a dozen custom variations and sizes are available to be built on your lot. From this spacious 3,000 square foot, 3 bedroom model, to larger 4 and 5 bedroom versions ranging from 3,500 - 10,000 square feet, including guest house options.
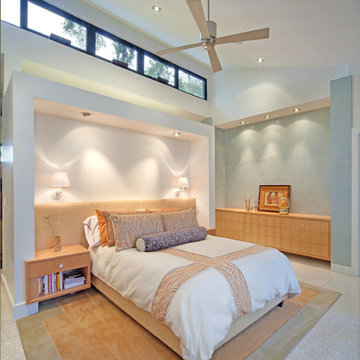
This bioclimatic custom residence on a small lake in Orlando, Florida, brings open, flow through living to its tropical garden site. Three pavilions provide live/work/guest spaces, intertwining architecture with awesome mature live oaks. Dramatic cantilevers provide shade and dynamic movement.
The simplicity of the architecture meets a cooly casual materials palette, including ocala block, galvalume, and corrugated cement siding on the exterior, with terrazzo floors, louvered windows and exposed block on the interior.

Designing a new staircase to connect all three levels freed up space for this kitchen. Before, my client had to squeeze through a narrow opening in the corner of the kitchen to access an equally narrow stair to the basement. In the process of evaluating the space we discovered there was no foundation under the kitchen walls! Noticing that the entry to their home was little used--everyone came right in to the kitchen--gave me the idea that we could connect the kitchen to the entry and convert it into a pantry! Hence, the white painted brick--that wall was formerly an exterior wall.
William Feemster
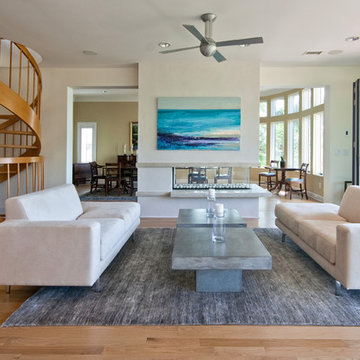
Living room with custom floating fireplace in modern island beach home by Sea Island Builders
Cette image montre un salon ethnique avec un mur blanc et une cheminée double-face.
Cette image montre un salon ethnique avec un mur blanc et une cheminée double-face.
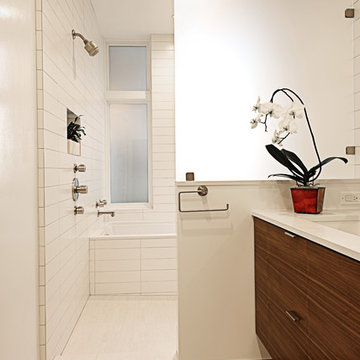
AT6 Architecture - Boor Bridges Architecture - Semco Engineering Inc. - Stephanie Jaeger Photography
Inspiration pour une salle de bain ethnique en bois foncé avec un lavabo encastré, un placard à porte plane, une baignoire encastrée et un carrelage blanc.
Inspiration pour une salle de bain ethnique en bois foncé avec un lavabo encastré, un placard à porte plane, une baignoire encastrée et un carrelage blanc.

The living room has a built-in media niche. The cabinet doors are paneled in white to match the walls while the top is a natural live edge in Monkey Pod wood. The feature wall was highlighted by the use of modular arts in the same color as the walls but with a texture reminiscent of ripples on water. On either side of the TV hang a cluster of wooden pendants. The paneled walls and ceiling are painted white creating a seamless design. The teak glass sliding doors pocket into the walls creating an indoor-outdoor space. The great room is decorated in blues, greens and whites, with a jute rug on the floor, a solid log coffee table, slip covered white sofa, and custom blue and green throw pillows.
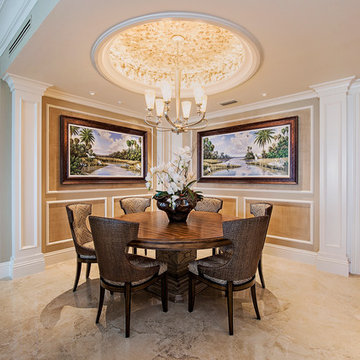
circular ceiling dome, nook lighting, crown molding, round dining room table, wicker dining room chairs, marble floor, wainscoting, beige walls, framed tropical art, faux columns, high ceilings, open concept, recessed lights

Landscape Architecture to include pool, spa, outdoor kitchen, fireplace, landscaping, driveway design, outdoor furniture.
Inspiration pour une terrasse ethnique de taille moyenne avec du carrelage et une extension de toiture.
Inspiration pour une terrasse ethnique de taille moyenne avec du carrelage et une extension de toiture.
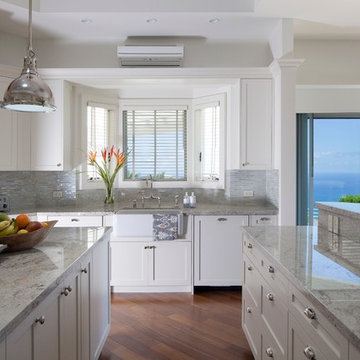
Olivier Koning Photography
Idée de décoration pour une cuisine ethnique avec un évier de ferme, un placard à porte shaker, des portes de placard blanches, un électroménager en acier inoxydable et un plan de travail en granite.
Idée de décoration pour une cuisine ethnique avec un évier de ferme, un placard à porte shaker, des portes de placard blanches, un électroménager en acier inoxydable et un plan de travail en granite.
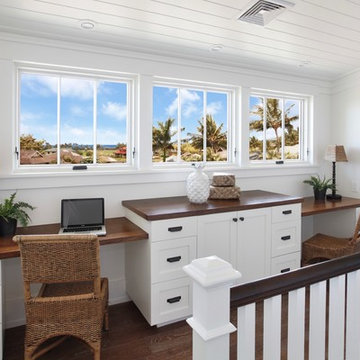
Aménagement d'un bureau exotique avec un mur blanc, un sol en bois brun, un bureau intégré et un sol marron.
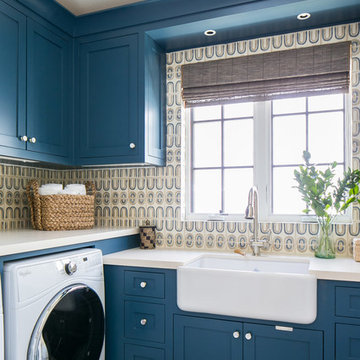
Interior Design: Blackband Design
Build: Patterson Custom Homes
Architecture: Andrade Architects
Photography: Ryan Garvin
Réalisation d'une grande buanderie ethnique en L dédiée avec un évier de ferme, un placard à porte shaker, des portes de placard bleues, un mur multicolore, des machines côte à côte, un sol gris et un plan de travail beige.
Réalisation d'une grande buanderie ethnique en L dédiée avec un évier de ferme, un placard à porte shaker, des portes de placard bleues, un mur multicolore, des machines côte à côte, un sol gris et un plan de travail beige.
Idées déco de maisons exotiques

The tropical open design in the living room was created with pocketing glass doors that open to the lanai and beautiful pool. The use of natural tropical hardwood flooring bring warmth and color into the home while the white walls sooth your senses making the room feel light and open. Traditional Hawaiian canoe paddles hang on either side of the kitchen pass through, the custom pillows are a mix of tropical green and pink fabrics, keeping the sophisticated living room from getting too serious.
4



















