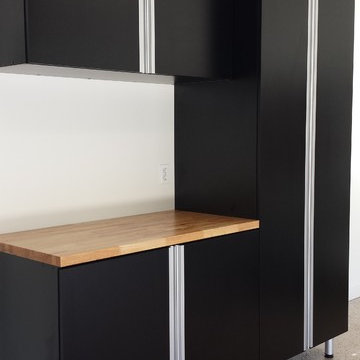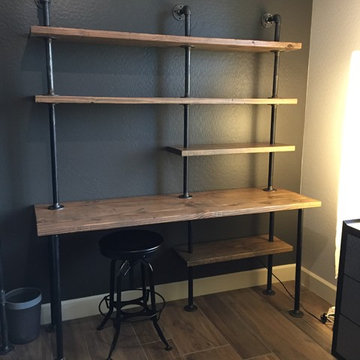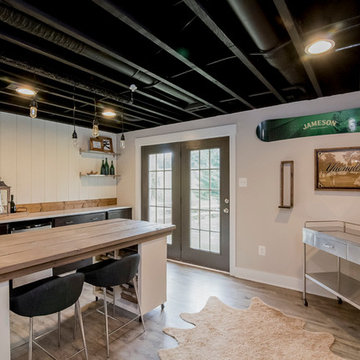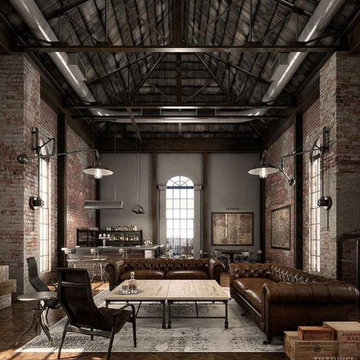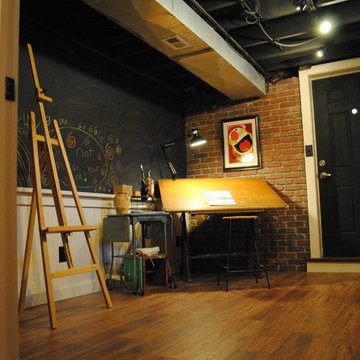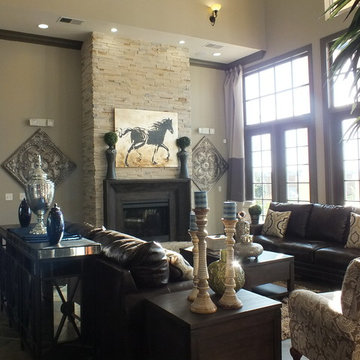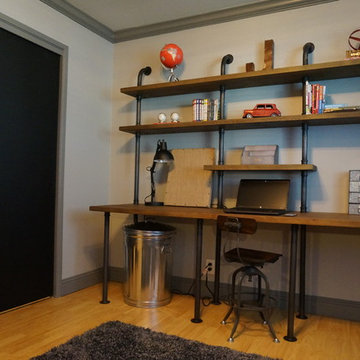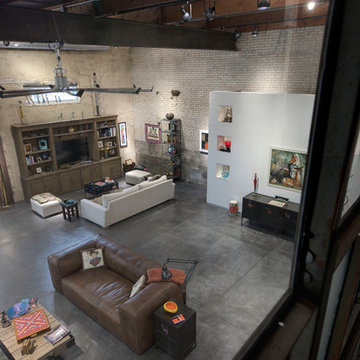Idées déco de maisons industrielles noires
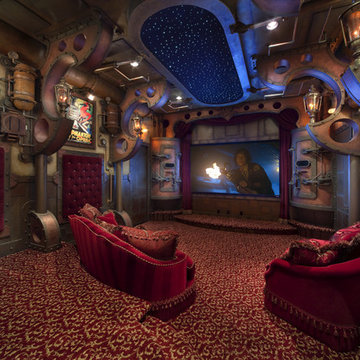
design, theming and photography by Theme Works Studios Inc.
Idée de décoration pour une grande salle de cinéma urbaine fermée avec moquette, un écran de projection et un sol multicolore.
Idée de décoration pour une grande salle de cinéma urbaine fermée avec moquette, un écran de projection et un sol multicolore.
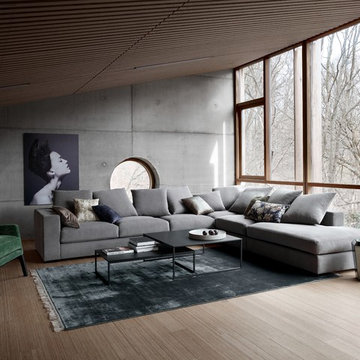
The colour green is apparent in the great botanic wave that we see from all sides at the moment. From fashion and furniture, to cafe's and public spaces. The main positive psychological properties green communicates are peace, balance, harmony and giving the feeling of being safe and secure.
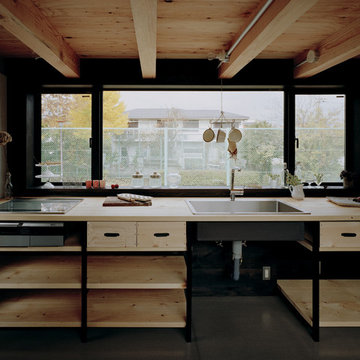
Idée de décoration pour une cuisine urbaine en bois clair avec un évier posé, un placard sans porte, un plan de travail en bois, un électroménager en acier inoxydable et aucun îlot.
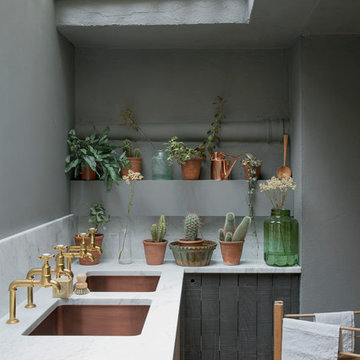
deVOL Kitchens
Idées déco pour une cuisine industrielle en L fermée et de taille moyenne avec un évier 2 bacs, plan de travail en marbre, un électroménager en acier inoxydable, un sol en bois brun, îlot et des portes de placard noires.
Idées déco pour une cuisine industrielle en L fermée et de taille moyenne avec un évier 2 bacs, plan de travail en marbre, un électroménager en acier inoxydable, un sol en bois brun, îlot et des portes de placard noires.
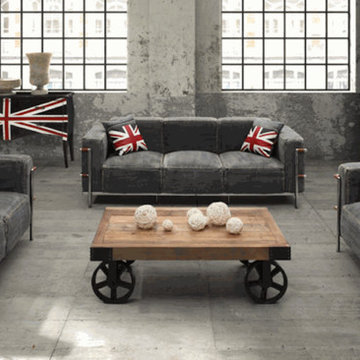
Idée de décoration pour un grand salon urbain fermé avec un mur gris, sol en béton ciré, aucune cheminée et un sol gris.
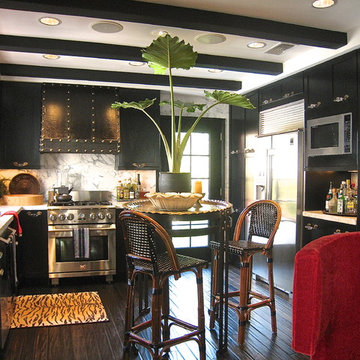
A kitchen designed by David Dalton features black cabinetry and Carrera marble countertops.
Idées déco pour une cuisine industrielle en L avec un placard à porte shaker, des portes de placard noires, plan de travail en marbre, une crédence grise, une crédence en dalle de pierre, un électroménager en acier inoxydable, parquet foncé et îlot.
Idées déco pour une cuisine industrielle en L avec un placard à porte shaker, des portes de placard noires, plan de travail en marbre, une crédence grise, une crédence en dalle de pierre, un électroménager en acier inoxydable, parquet foncé et îlot.
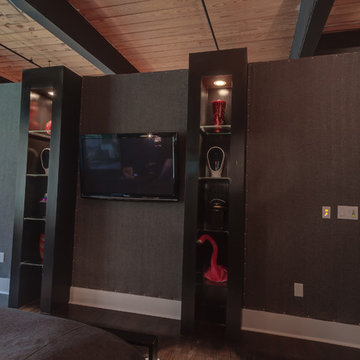
Aménagement d'une chambre parentale industrielle de taille moyenne avec un mur noir, parquet peint, aucune cheminée et un sol marron.
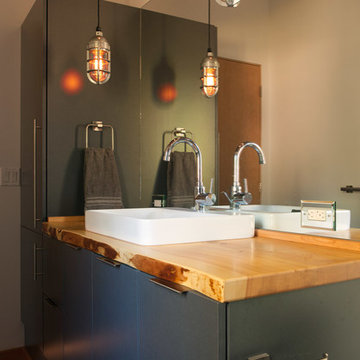
Larry Conboy Photography
larryconboy.com
Aménagement d'une salle de bain industrielle de taille moyenne avec un placard à porte plane, des portes de placard grises, sol en béton ciré, une vasque et un plan de toilette en bois.
Aménagement d'une salle de bain industrielle de taille moyenne avec un placard à porte plane, des portes de placard grises, sol en béton ciré, une vasque et un plan de toilette en bois.

LOFT | Luxury Industrial Loft Makeover Downtown LA | FOUR POINT DESIGN BUILD INC
A gorgeous and glamorous 687 sf Loft Apartment in the Heart of Downtown Los Angeles, CA. Small Spaces...BIG IMPACT is the theme this year: A wide open space and infinite possibilities. The Challenge: Only 3 weeks to design, resource, ship, install, stage and photograph a Downtown LA studio loft for the October 2014 issue of @dwellmagazine and the 2014 @dwellondesign home tour! So #Grateful and #honored to partner with the wonderful folks at #MetLofts and #DwellMagazine for the incredible design project!
Photography by Riley Jamison
#interiordesign #loftliving #StudioLoftLiving #smallspacesBIGideas #loft #DTLA
AS SEEN IN
Dwell Magazine
LA Design Magazine

Cette photo montre une salle de sport industrielle multi-usage avec un mur multicolore et un sol gris.
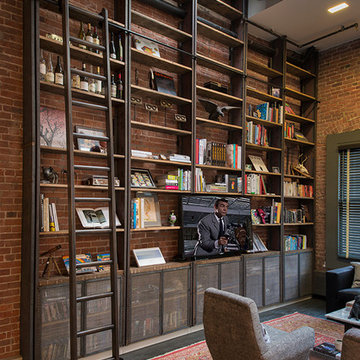
Idées déco pour une très grande salle de cinéma industrielle fermée avec un mur marron, parquet foncé et un téléviseur encastré.

With an open plan and exposed structure, every interior element had to be beautiful and functional. Here you can see the massive concrete fireplace as it defines four areas. On one side, it is a wood burning fireplace with firewood as it's artwork. On another side it has additional dish storage carved out of the concrete for the kitchen and dining. The last two sides pinch down to create a more intimate library space at the back of the fireplace.
Photo by Lincoln Barber
Idées déco de maisons industrielles noires
4



















