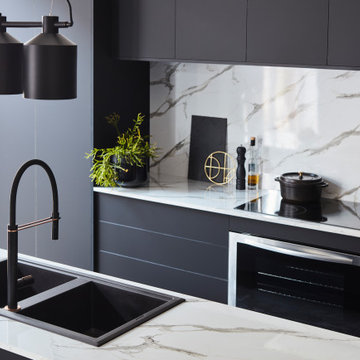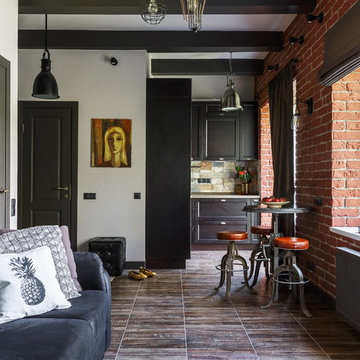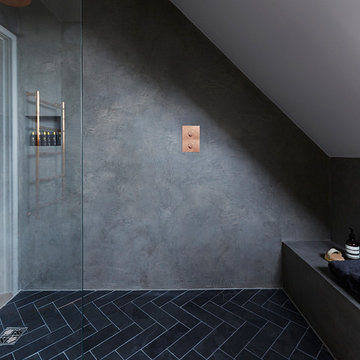Idées déco de maisons industrielles noires
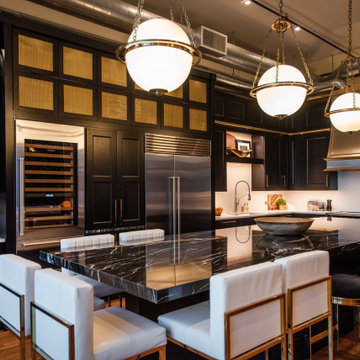
Black and gold modern downtown loft kitchen
Inspiration pour une cuisine ouverte urbaine de taille moyenne avec des portes de placard noires, une crédence blanche, un électroménager en acier inoxydable, îlot et plan de travail noir.
Inspiration pour une cuisine ouverte urbaine de taille moyenne avec des portes de placard noires, une crédence blanche, un électroménager en acier inoxydable, îlot et plan de travail noir.
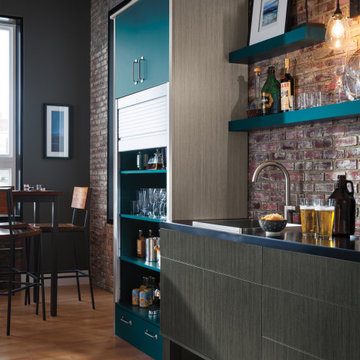
Réalisation d'un bar de salon avec évier linéaire urbain en bois brun de taille moyenne avec un placard à porte plane, une crédence en brique et parquet clair.
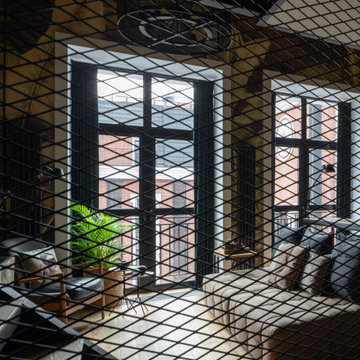
Cette photo montre une petite entrée industrielle avec un couloir, un mur multicolore, un sol en carrelage de céramique et un sol multicolore.

Aménagement d'une petite cuisine américaine industrielle en L avec un évier intégré, un placard à porte plane, des portes de placard noires, un plan de travail en béton, une crédence marron, une crédence en bois, un électroménager en acier inoxydable, sol en béton ciré, une péninsule, un sol gris et un plan de travail gris.
Photography by Meredith Heuer
Exemple d'une chambre parentale industrielle de taille moyenne avec un mur gris, un sol en bois brun, une cheminée ribbon, un manteau de cheminée en métal et un sol marron.
Exemple d'une chambre parentale industrielle de taille moyenne avec un mur gris, un sol en bois brun, une cheminée ribbon, un manteau de cheminée en métal et un sol marron.
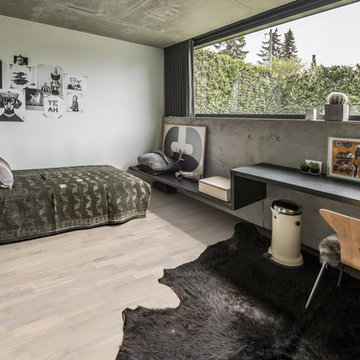
Shown: Kährs Lumen Rime wood flooring
Kährs have launched two new ultra-matt wood flooring collections, Lux and Lumen. Recently winning Gold for 'Best Flooring' at the 2017 House Beautiful Awards, Kährs' Lux collection includes nine one-strip plank format designs in an array of natural colours, which are mirrored in Lumen's three-strip designs.
The new surface treatment applied to the designs is non reflective; enhancing the colour and beauty of real wood, whilst giving a silky, yet strong shield against wear and tear.
Emanuel Lidberg, Head of Design at Kährs Group, says,
“Lux and Lumen have been developed for design-led interiors, with abundant natural light, for example with floor-to-ceiling glazing. Traditional lacquer finishes reflect light which distracts from the floor’s appearance. Our new, ultra-matt finish minimizes reflections so that the wood’s natural grain and tone can be appreciated to the full."
The contemporary Lux Collection features nine floors spanning from the milky white "Ash Air" to the earthy, deep-smoked "Oak Terra". Kährs' Lumen Collection offers mirrored three strip and two-strip designs to complement Lux, or offer an alternative interior look. All designs feature a brushed effect, accentuating the natural grain of the wood. All floors feature Kährs' multi-layered construction, with a surface layer of oak or ash.
This engineered format is eco-friendly, whilst also making the floors more stable, and ideal for use with underfloor heating systems. Matching accessories, including mouldings, skirting and handmade stairnosing are also available for the new designs.
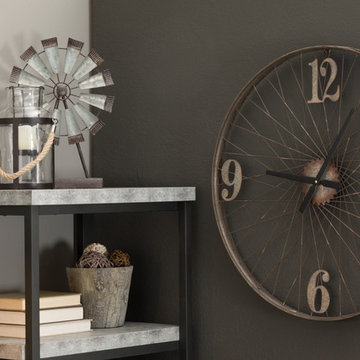
A small space bedroom can be just as inviting and functional as a larger bedroom if you know the right tricks. Here's how we put together a small bedroom that combines casual, cozy looks with functional choices.

荻窪の家 photo by 花岡慎一
Idée de décoration pour un hall d'entrée urbain avec une porte simple, une porte blanche, un sol marron et sol en béton ciré.
Idée de décoration pour un hall d'entrée urbain avec une porte simple, une porte blanche, un sol marron et sol en béton ciré.
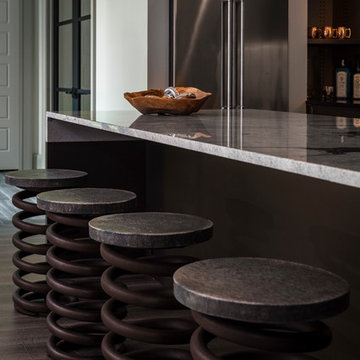
Cette photo montre une cuisine ouverte industrielle en L de taille moyenne avec un évier encastré, un placard à porte plane, des portes de placard marrons, un plan de travail en granite, une crédence beige, un électroménager en acier inoxydable, parquet foncé, îlot et un sol marron.
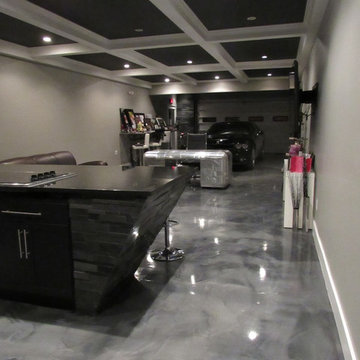
Cette photo montre un grand garage pour deux voitures séparé industriel avec un bureau, studio ou atelier.
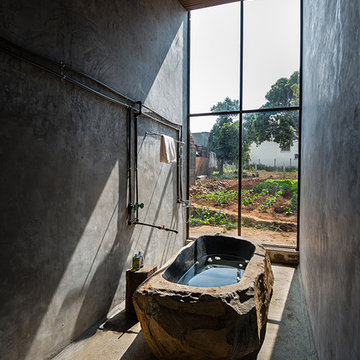
Quangdam
Cette photo montre une salle de bain principale industrielle avec une baignoire indépendante, un mur gris, sol en béton ciré et un sol gris.
Cette photo montre une salle de bain principale industrielle avec une baignoire indépendante, un mur gris, sol en béton ciré et un sol gris.

キッチンはメリットキッチン社製。家具のような白いボックスの上には、漆黒の人工大理石。普段の料理が楽しくなりそうですね。天井には間接照明を付け、壁側には様々な小物をディスプレイするなど遊び心が満載です。(C) COPYRIGHT 2017 Maple Homes International. ALL RIGHTS RESERVED.
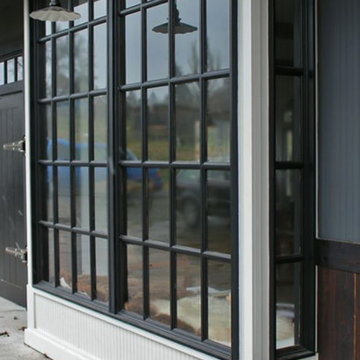
Idées déco pour une façade de maison grise industrielle de taille moyenne et de plain-pied avec un revêtement mixte, un toit à deux pans et un toit en shingle.

Cette image montre une grande salle de séjour urbaine ouverte avec un mur vert, un sol en bois brun, une cheminée standard, un manteau de cheminée en brique et un téléviseur fixé au mur.
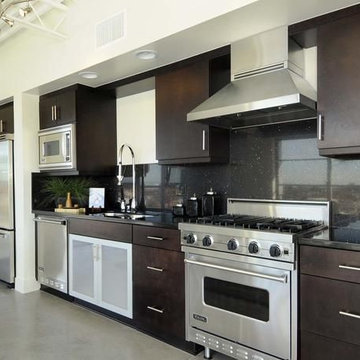
This Hollywood Hills, Ca Studio has just raised it's value by at least a quarter, Modern with a dark mahogany off shine cabinets. Job well done!
Inspiration pour une petite cuisine américaine linéaire urbaine avec aucun îlot.
Inspiration pour une petite cuisine américaine linéaire urbaine avec aucun îlot.

Close up of Great Room first floor fireplace and bar areas. Exposed brick from the original boiler room walls was restored and cleaned. The boiler room chimney was re-purposed for installation of new gas fireplaces on the main floor and mezzanine. The original concrete floor was covered with new wood framing and wood flooring, fully insulated with foam.
Photo Credit:
Alexander Long (www.brilliantvisual.com)

Cette image montre une grande cuisine ouverte parallèle urbaine en bois brun avec un placard à porte shaker, un plan de travail en bois, sol en béton ciré, 2 îlots et un sol gris.
Idées déco de maisons industrielles noires
8



















