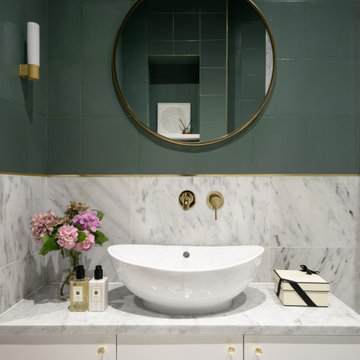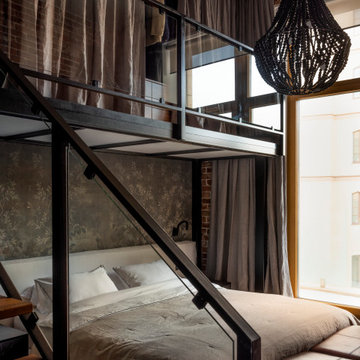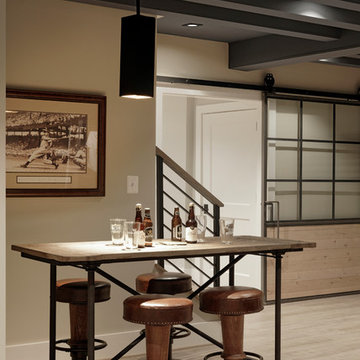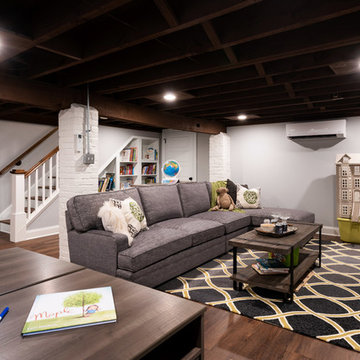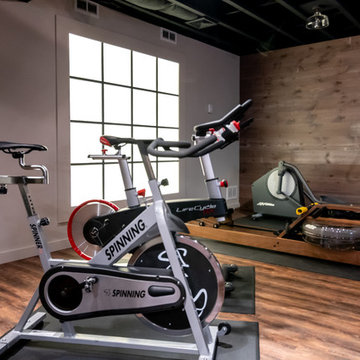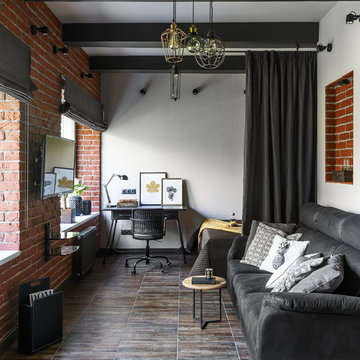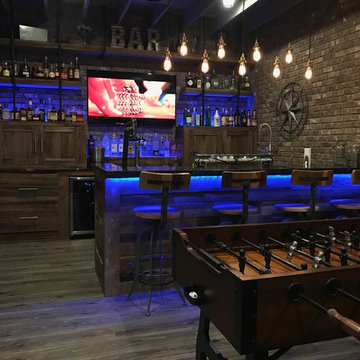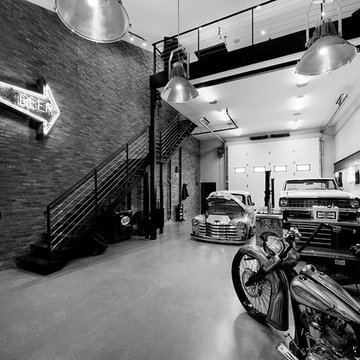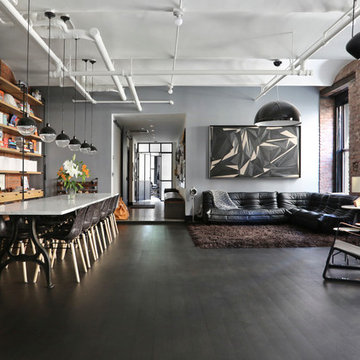Idées déco de maisons industrielles noires
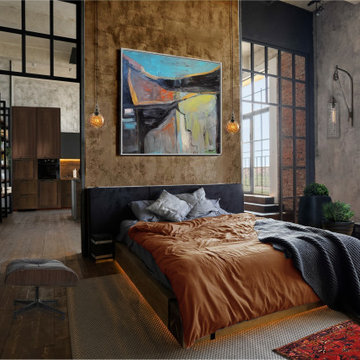
Cette image montre une chambre parentale urbaine avec un mur marron, parquet foncé et aucune cheminée.

Custom Quonset Huts become artist live/work spaces, aesthetically and functionally bridging a border between industrial and residential zoning in a historic neighborhood. The open space on the main floor is designed to be flexible for artists to pursue their creative path.
The two-story buildings were custom-engineered to achieve the height required for the second floor. End walls utilized a combination of traditional stick framing with autoclaved aerated concrete with a stucco finish. Steel doors were custom-built in-house.
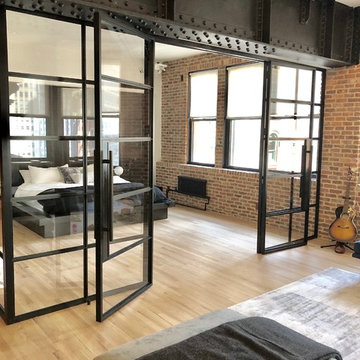
Motorized Rollease Acmeda 3% screen shades
Réalisation d'une chambre mansardée ou avec mezzanine urbaine de taille moyenne avec un mur multicolore, parquet clair et un sol beige.
Réalisation d'une chambre mansardée ou avec mezzanine urbaine de taille moyenne avec un mur multicolore, parquet clair et un sol beige.

Living room looking towards the North Cascades.
Image by Steve Brousseau
Cette image montre un petit salon urbain ouvert avec un mur blanc, sol en béton ciré, un poêle à bois, un sol gris et un manteau de cheminée en plâtre.
Cette image montre un petit salon urbain ouvert avec un mur blanc, sol en béton ciré, un poêle à bois, un sol gris et un manteau de cheminée en plâtre.
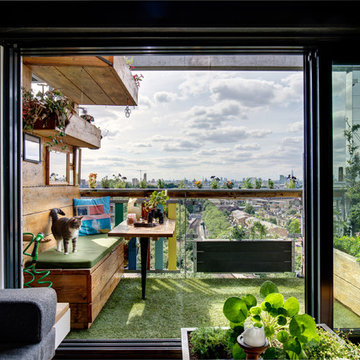
Our client moved into a modern apartment in South East London with a desire to warm it up and bring the outside in. We set about transforming the space into a lush, rustic, rural sanctuary with an industrial twist.
We stripped the ceilings and wall back to their natural substrate, which revealed textured concrete and beautiful steel beams. We replaced the carpet with richly toned reclaimed pine and introduced a range of bespoke storage to maximise the use of the space. Finally, the apartment was filled with plants, including planters and living walls, to complete the "outside inside" feel.
Photography by Adam Letch - www.adamletch.com

Industrial Kitchen & Dining Room Design » Natalie Fuglestveit Interior Design. Featuring brick walls & backsplash tile, walnut flooring, black light fixtures, blanco silgranite sink in Cafe
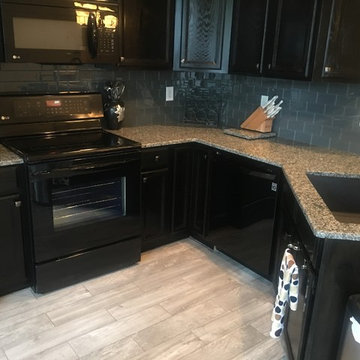
Exemple d'une cuisine industrielle de taille moyenne avec un évier encastré, un placard avec porte à panneau surélevé, des portes de placard noires, un plan de travail en granite, une crédence bleue, une crédence en carrelage métro, un électroménager noir, parquet clair et aucun îlot.
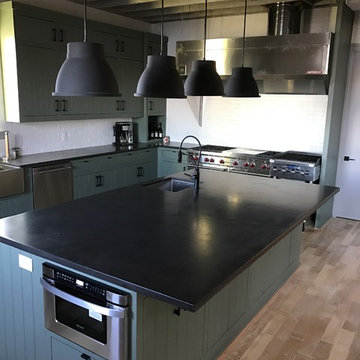
Custom Family lodge with full bar, dual sinks, concrete countertops, wood floors.
Inspiration pour une très grande cuisine ouverte urbaine en L avec un évier de ferme, un plan de travail en béton, une crédence blanche, une crédence en brique, un électroménager en acier inoxydable, parquet clair, îlot, un placard à porte shaker, des portes de placards vertess et un sol beige.
Inspiration pour une très grande cuisine ouverte urbaine en L avec un évier de ferme, un plan de travail en béton, une crédence blanche, une crédence en brique, un électroménager en acier inoxydable, parquet clair, îlot, un placard à porte shaker, des portes de placards vertess et un sol beige.
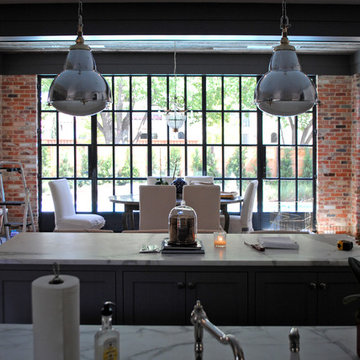
Idées déco pour une grande salle à manger ouverte sur le salon industrielle avec parquet foncé, un mur gris et un sol marron.
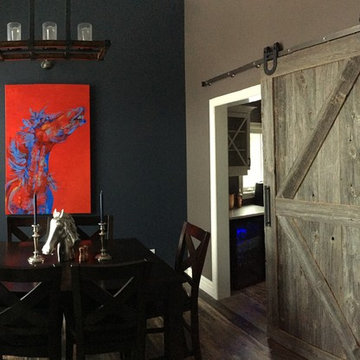
Aménagement d'une salle à manger ouverte sur le salon industrielle de taille moyenne avec un mur gris, un sol en bois brun, aucune cheminée et un sol marron.
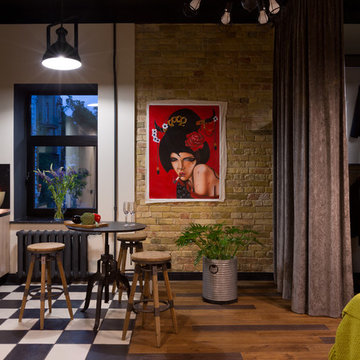
Андрей Авдеенко
Cette image montre une petite cuisine américaine urbaine en U avec un évier encastré, un placard sans porte, des portes de placard beiges, un plan de travail en surface solide, un électroménager noir, un sol en carrelage de céramique et îlot.
Cette image montre une petite cuisine américaine urbaine en U avec un évier encastré, un placard sans porte, des portes de placard beiges, un plan de travail en surface solide, un électroménager noir, un sol en carrelage de céramique et îlot.
Idées déco de maisons industrielles noires
6



















