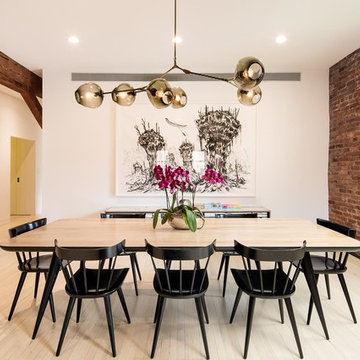Idées déco de maisons industrielles
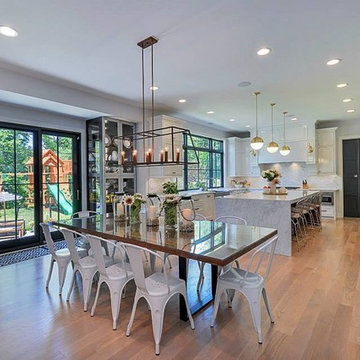
Cette image montre une grande salle à manger ouverte sur la cuisine urbaine avec un mur gris, parquet clair, un sol marron et aucune cheminée.
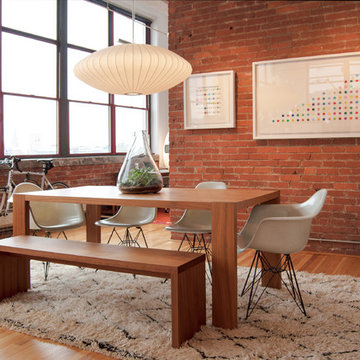
Photo: Adrienne M DeRosa © 2012 Houzz
Design: KEA Design
Aménagement d'une salle à manger industrielle.
Aménagement d'une salle à manger industrielle.
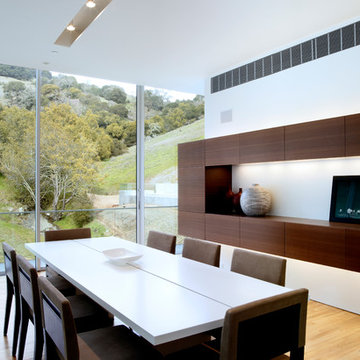
Rien van Rijthoven
Aménagement d'une salle à manger industrielle.
Aménagement d'une salle à manger industrielle.
Trouvez le bon professionnel près de chez vous
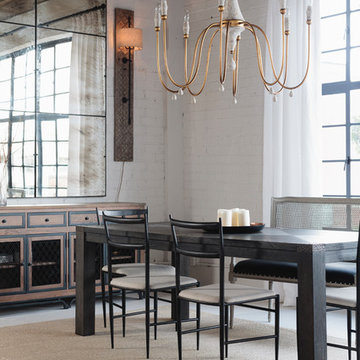
Cette image montre une salle à manger urbaine avec un mur blanc, sol en béton ciré et un sol blanc.
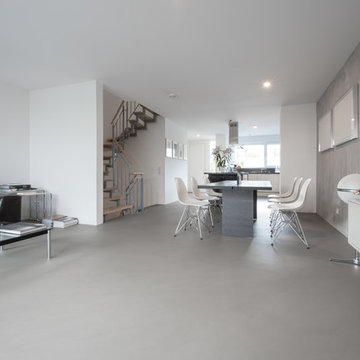
Du findest spannende Hinweise zu diesem Projekt in der Projektbeschreibung oben.
Fotografie Joachim Rieger
Exemple d'un très grand salon industriel ouvert avec sol en béton ciré, un sol gris, une salle de réception et un mur gris.
Exemple d'un très grand salon industriel ouvert avec sol en béton ciré, un sol gris, une salle de réception et un mur gris.
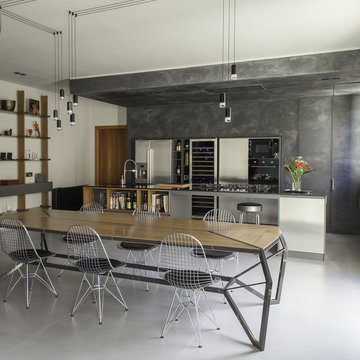
Idées déco pour une grande cuisine américaine industrielle en bois vieilli avec un plan de travail en quartz modifié, un électroménager en acier inoxydable, un sol en carrelage de porcelaine, îlot, un sol gris, plan de travail noir et un placard à porte plane.
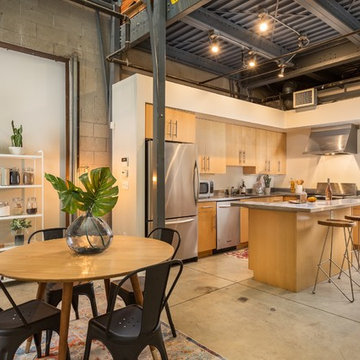
Idée de décoration pour une cuisine ouverte urbaine en bois clair avec un placard à porte plane, un électroménager en acier inoxydable, sol en béton ciré, îlot, un sol gris et un plan de travail gris.
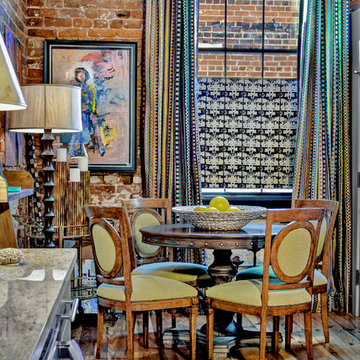
URBAN LOFT
Location | Columbia, South Carolina
Style | industrial
Photographer | William Quarles
Architect | Scott Garbin
Idées déco pour une salle à manger industrielle avec un mur rouge, un sol en bois brun, aucune cheminée et éclairage.
Idées déco pour une salle à manger industrielle avec un mur rouge, un sol en bois brun, aucune cheminée et éclairage.
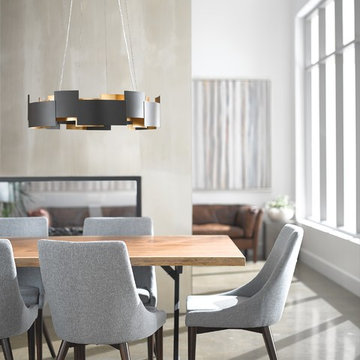
Courtesy of 1stoplighting on behalf of Kichler Lighting
Shop Here:
https://www.houzz.com/product/92222025-kichler-moderne-chandelier-pendant-led-olde-bronze-contemporary-chandeliers/lid=64314814/lpv=1

From brick to wood, to steel, to tile: the materials in this project create both harmony and an interesting contrast all at once. Featuring the Lucius 140 peninsula fireplace by Element4.
Photo by: Jill Greer
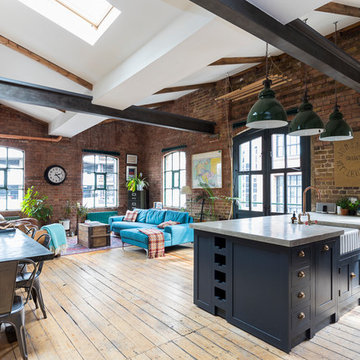
Large kitchen/living room open space
Shaker style kitchen with concrete worktop made onsite
Crafted tape, bookshelves and radiator with copper pipes
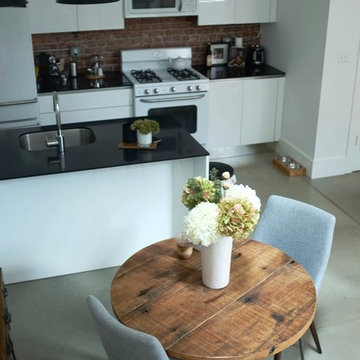
Cette photo montre une petite salle à manger industrielle avec sol en béton ciré et un sol gris.

Herbert stolz, regensburg
Exemple d'une cuisine ouverte linéaire industrielle de taille moyenne avec parquet clair, un évier posé, un placard à porte plane, une crédence blanche, aucun îlot, des portes de placard blanches, un électroménager en acier inoxydable, un sol marron, un plan de travail blanc et un plafond en bois.
Exemple d'une cuisine ouverte linéaire industrielle de taille moyenne avec parquet clair, un évier posé, un placard à porte plane, une crédence blanche, aucun îlot, des portes de placard blanches, un électroménager en acier inoxydable, un sol marron, un plan de travail blanc et un plafond en bois.
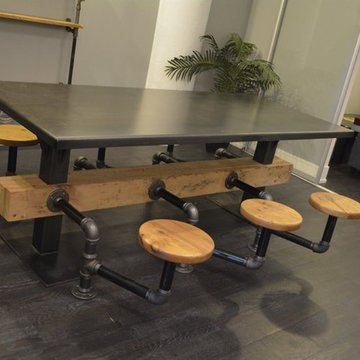
Exemple d'une salle à manger ouverte sur la cuisine industrielle de taille moyenne avec un mur gris, parquet foncé, aucune cheminée et un sol marron.
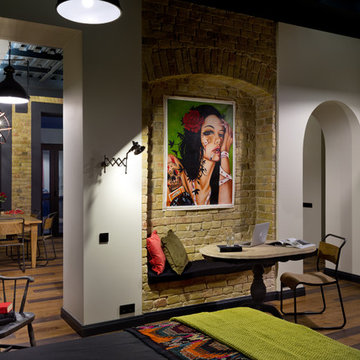
Андрей Авдеенко
Idées déco pour un petit bureau industriel avec un sol en bois brun et un bureau indépendant.
Idées déco pour un petit bureau industriel avec un sol en bois brun et un bureau indépendant.
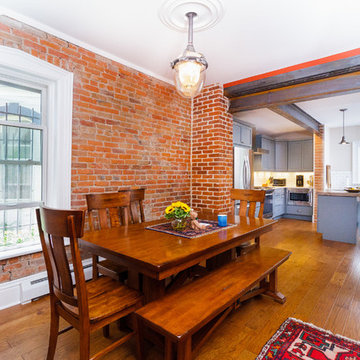
Réalisation d'une salle à manger urbaine fermée et de taille moyenne avec un mur marron, un sol en bois brun, aucune cheminée et un sol marron.
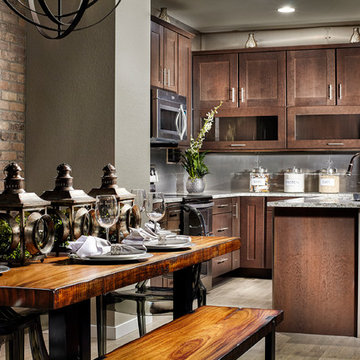
Eric Lucero Photography
Inspiration pour une petite salle à manger ouverte sur la cuisine urbaine avec un mur gris et parquet clair.
Inspiration pour une petite salle à manger ouverte sur la cuisine urbaine avec un mur gris et parquet clair.
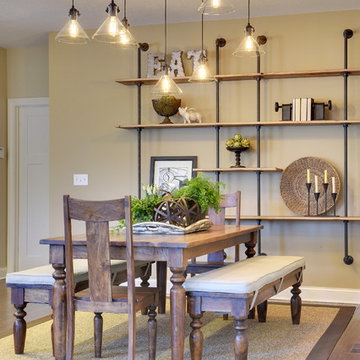
Inspiration pour une salle à manger ouverte sur la cuisine urbaine de taille moyenne avec un mur beige, parquet foncé, une cheminée standard, un manteau de cheminée en pierre et un sol marron.
Idées déco de maisons industrielles
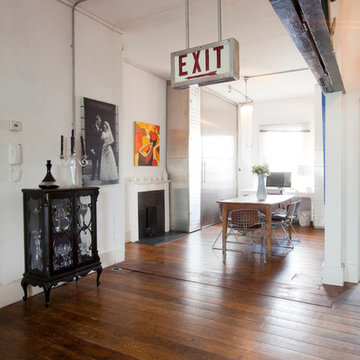
Naturally, many of the pieces were sourced from Portobello Road. “I love 1970s lighting, and so I spent hours on the Portobello Road sourcing original lights,” says the owner. “I also made the large mirror using an old picture frame from one of the local shops, spraying it and getting a mirror put in. Similarly with the glass cabinet – it was a cheap purchase which I sprayed entirely black aside from the back which was painted purple. I also inserted a blue light into it, and now it’s my favourite piece". The EXIT sign is from Islington – perfect for when guests overstay their welcome.
9



















