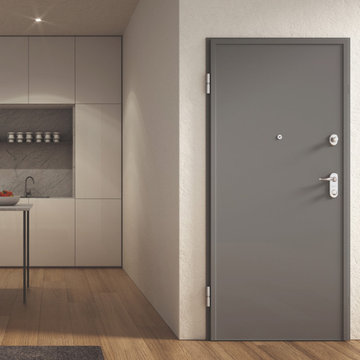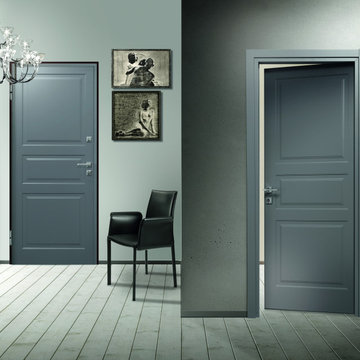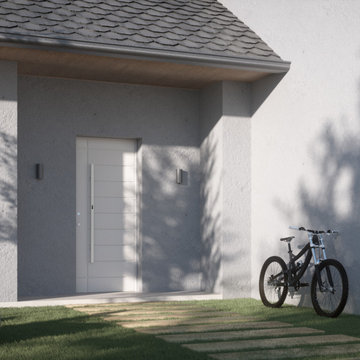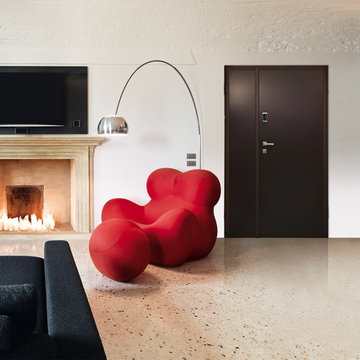Idées déco de maisons industrielles
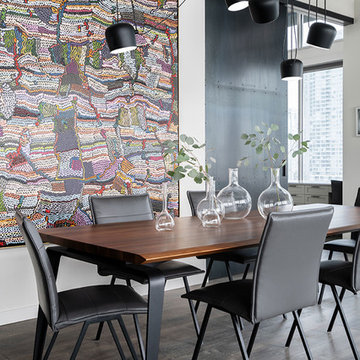
Industrial Dining Room with oversized statement artwork.
Cette photo montre une salle à manger ouverte sur le salon industrielle de taille moyenne avec un mur gris, un sol en bois brun et un sol gris.
Cette photo montre une salle à manger ouverte sur le salon industrielle de taille moyenne avec un mur gris, un sol en bois brun et un sol gris.
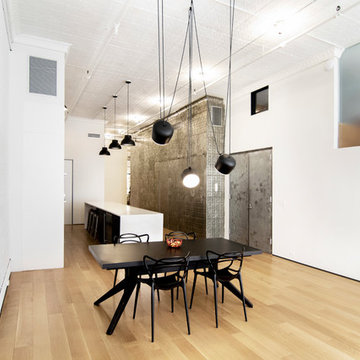
photos by Pedro Marti
This large light-filled open loft in the Tribeca neighborhood of New York City was purchased by a growing family to make into their family home. The loft, previously a lighting showroom, had been converted for residential use with the standard amenities but was entirely open and therefore needed to be reconfigured. One of the best attributes of this particular loft is its extremely large windows situated on all four sides due to the locations of neighboring buildings. This unusual condition allowed much of the rear of the space to be divided into 3 bedrooms/3 bathrooms, all of which had ample windows. The kitchen and the utilities were moved to the center of the space as they did not require as much natural lighting, leaving the entire front of the loft as an open dining/living area. The overall space was given a more modern feel while emphasizing it’s industrial character. The original tin ceiling was preserved throughout the loft with all new lighting run in orderly conduit beneath it, much of which is exposed light bulbs. In a play on the ceiling material the main wall opposite the kitchen was clad in unfinished, distressed tin panels creating a focal point in the home. Traditional baseboards and door casings were thrown out in lieu of blackened steel angle throughout the loft. Blackened steel was also used in combination with glass panels to create an enclosure for the office at the end of the main corridor; this allowed the light from the large window in the office to pass though while creating a private yet open space to work. The master suite features a large open bath with a sculptural freestanding tub all clad in a serene beige tile that has the feel of concrete. The kids bath is a fun play of large cobalt blue hexagon tile on the floor and rear wall of the tub juxtaposed with a bright white subway tile on the remaining walls. The kitchen features a long wall of floor to ceiling white and navy cabinetry with an adjacent 15 foot island of which half is a table for casual dining. Other interesting features of the loft are the industrial ladder up to the small elevated play area in the living room, the navy cabinetry and antique mirror clad dining niche, and the wallpapered powder room with antique mirror and blackened steel accessories.
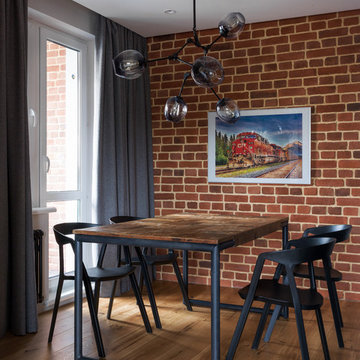
Réalisation d'une salle à manger urbaine avec un sol en bois brun et un mur rouge.
Trouvez le bon professionnel près de chez vous
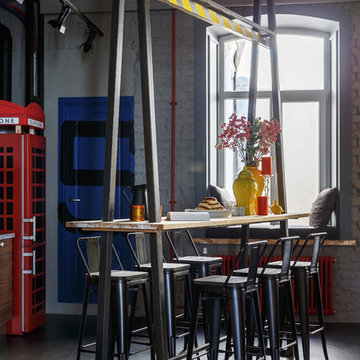
ToTaste.studio
Макс Жуков
Виктор штефан
Фото: Сергей Красюк
Exemple d'une grande salle à manger ouverte sur le salon industrielle avec un mur gris, un sol en linoléum et un sol gris.
Exemple d'une grande salle à manger ouverte sur le salon industrielle avec un mur gris, un sol en linoléum et un sol gris.
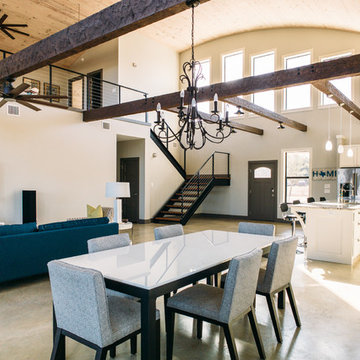
Aménagement d'une grande salle à manger ouverte sur le salon industrielle avec un mur blanc, sol en béton ciré, aucune cheminée et un sol beige.
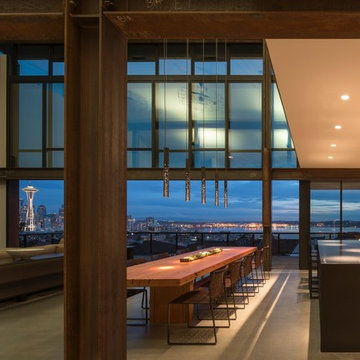
Photo: Nic Lehoux.
For custom luxury metal windows and doors, contact sales@brombalusa.com
Cette photo montre une salle à manger ouverte sur le salon industrielle avec un mur beige, sol en béton ciré et un sol gris.
Cette photo montre une salle à manger ouverte sur le salon industrielle avec un mur beige, sol en béton ciré et un sol gris.
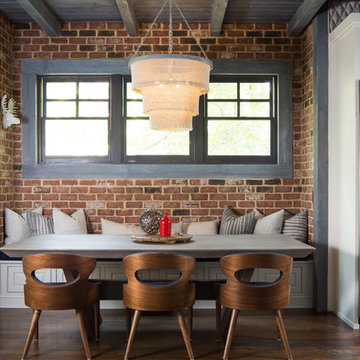
Interior design work by Katie DeRario and Hart & Lock Design (www.hartandlock.com).
Photo credit: David Cannon Photography (www.davidcannonphotography.com)

A large game room / bar with tall exposed ceilings and industrial lighting. Wood and brick accent walls with glass garage door.
Cette photo montre un bar de salon industriel en bois foncé avec sol en béton ciré, un placard sans porte, une crédence en brique et un sol marron.
Cette photo montre un bar de salon industriel en bois foncé avec sol en béton ciré, un placard sans porte, une crédence en brique et un sol marron.
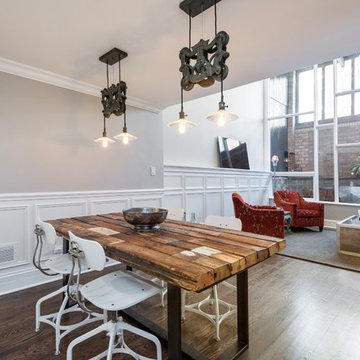
Cette photo montre une salle à manger ouverte sur le salon industrielle de taille moyenne avec un mur gris, parquet foncé, aucune cheminée et un sol marron.
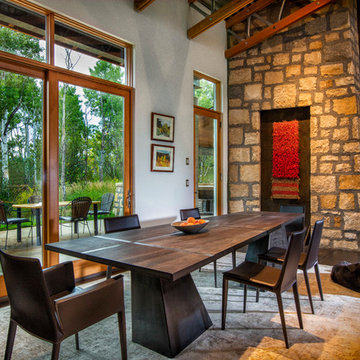
Photo Effects
Cette photo montre une grande salle à manger ouverte sur le salon industrielle avec un mur blanc, sol en béton ciré, une cheminée standard, un sol marron et un manteau de cheminée en pierre.
Cette photo montre une grande salle à manger ouverte sur le salon industrielle avec un mur blanc, sol en béton ciré, une cheminée standard, un sol marron et un manteau de cheminée en pierre.
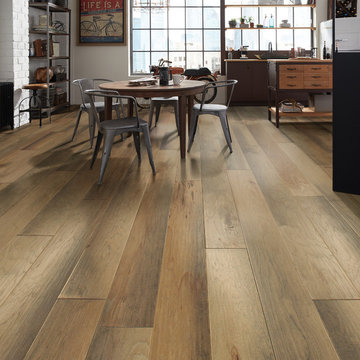
Monument Hickory Scraped in Alamo by Shaw Floors.
Cette photo montre une salle à manger ouverte sur le salon industrielle de taille moyenne avec un mur blanc, parquet foncé, aucune cheminée et un sol marron.
Cette photo montre une salle à manger ouverte sur le salon industrielle de taille moyenne avec un mur blanc, parquet foncé, aucune cheminée et un sol marron.
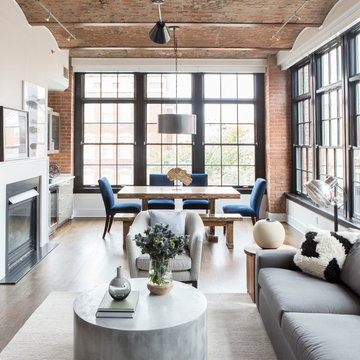
Aménagement d'un salon industriel ouvert avec un mur blanc, parquet foncé et une cheminée standard.
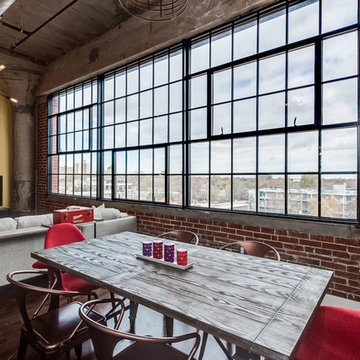
Aménagement d'une salle à manger ouverte sur le salon industrielle de taille moyenne avec un mur beige, parquet foncé, aucune cheminée et un sol marron.
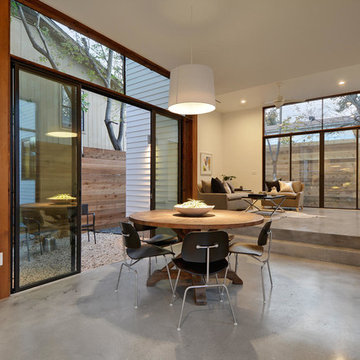
Idées déco pour une grande salle à manger ouverte sur le salon industrielle avec sol en béton ciré.
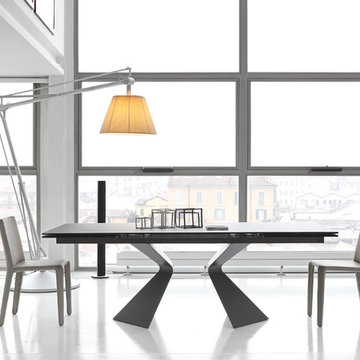
Designed by Mauro Lipparini, Prora Italian Extension Dining Table is a graceful marvel singularly created to promote timeless, unadulterated stylistic value. Manufactured in Italy by Bonaldo, Prora Dining Table unveils distinctive nuances in the form of its powerfully expressive sculptured legs reminiscent of a ship’s hull or epitomizing a deconstructed bow(tie), which is also the meaning of prora in Italian.

These Park Slope based Ash slabs were originally from Suffern, NY where they got evicted for blocking the sun from shining on a solar panel cladded rooftop. Luckily, we were able to find them a new home where they would be appreciated.
This American White Ash island countertop is sportin' a healthy dose of clear epoxy, White Oak bowties and live edge for days as a great contrast to its modern surroundings.
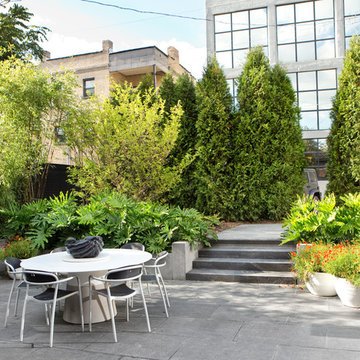
Greenery helps to make the patio feel private despite it's urban location.
Photo by Adam Milliron
Aménagement d'une petite terrasse arrière industrielle avec des pavés en pierre naturelle et aucune couverture.
Aménagement d'une petite terrasse arrière industrielle avec des pavés en pierre naturelle et aucune couverture.
Idées déco de maisons industrielles
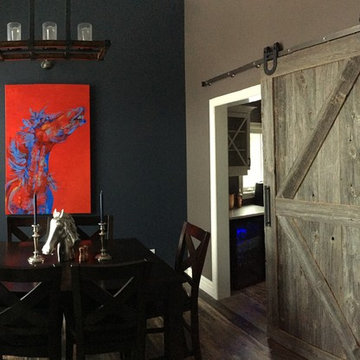
Aménagement d'une salle à manger ouverte sur le salon industrielle de taille moyenne avec un mur gris, un sol en bois brun, aucune cheminée et un sol marron.
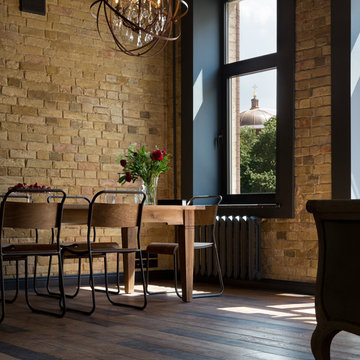
Андрей Авдеенко
Réalisation d'une salle à manger urbaine de taille moyenne avec un sol en bois brun.
Réalisation d'une salle à manger urbaine de taille moyenne avec un sol en bois brun.
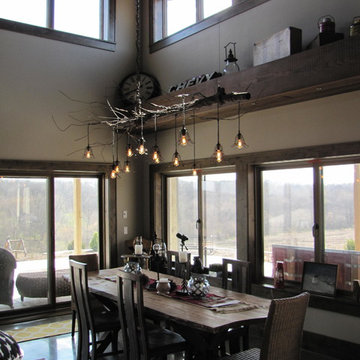
Custom Tree Branch Chandelier- from an 80 year old section of fence pipe and bailing wire. Hand bent and twisted. Suspended by an old log chain. Candelabra Edison bulbs.
Approx. 6.5 ft X 4 ft.
5



















