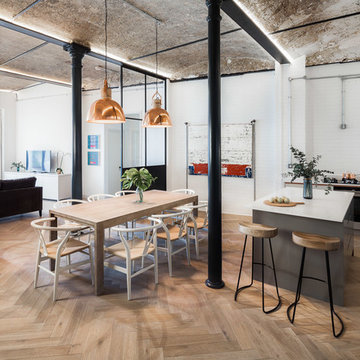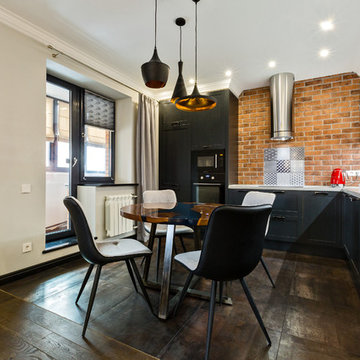Idées déco de maisons industrielles
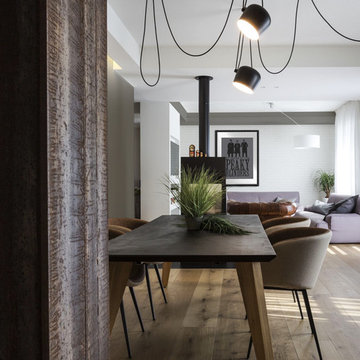
Ph: Roberta De Palo
Exemple d'une salle à manger ouverte sur le salon industrielle de taille moyenne avec un mur blanc, un sol en bois brun et un sol marron.
Exemple d'une salle à manger ouverte sur le salon industrielle de taille moyenne avec un mur blanc, un sol en bois brun et un sol marron.
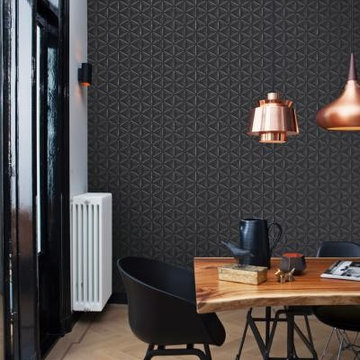
Cette photo montre une salle à manger ouverte sur le salon industrielle de taille moyenne avec un mur noir, parquet clair et aucune cheminée.
Trouvez le bon professionnel près de chez vous

Inspiration pour une grande cuisine ouverte urbaine en L avec des portes de placard noires, un plan de travail en inox, une crédence métallisée, une crédence en dalle métallique, un électroménager en acier inoxydable, parquet foncé et aucun îlot.
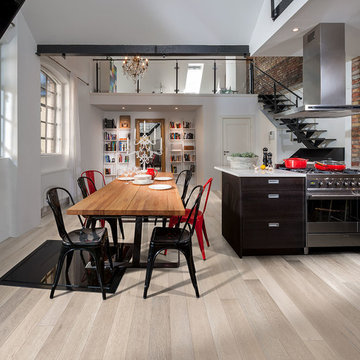
Color: Avanti Canvas Oak Strobe
Aménagement d'une salle à manger ouverte sur la cuisine industrielle de taille moyenne avec un mur blanc et parquet clair.
Aménagement d'une salle à manger ouverte sur la cuisine industrielle de taille moyenne avec un mur blanc et parquet clair.
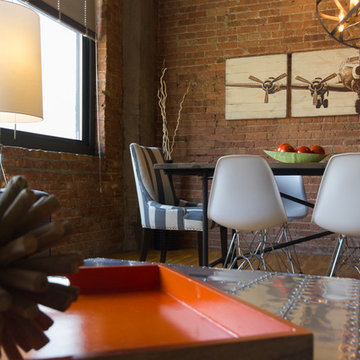
Lighting, artwork and accessories really help complete a space. Here, a sphere made of driftwood sits atop a orange lacquered serving tray.
Idées déco pour une salle à manger ouverte sur la cuisine industrielle de taille moyenne avec un mur rouge et parquet clair.
Idées déco pour une salle à manger ouverte sur la cuisine industrielle de taille moyenne avec un mur rouge et parquet clair.
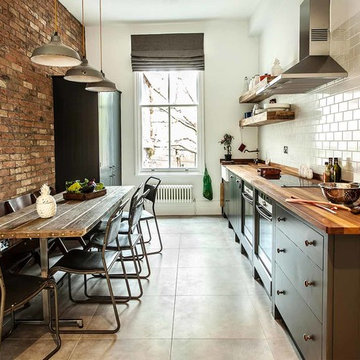
British Standard floor and tall cupboards are painted in 'Charcoal' by Dulux.
Iroko worktops are from British Standard.
Tourmaline ironmongery is only available from British Standard as part of a project; not sold separately.
All other furnishings, appliances and accessories were sourced separately by the client.
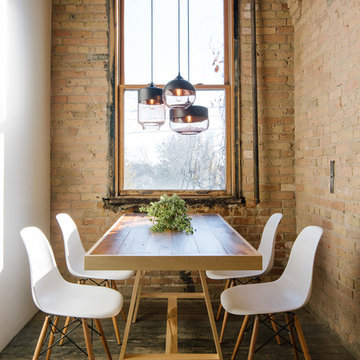
Parallel Canister, Sphere, and Wide Cylinder in Dark Bronze Metal Finish and Tea Glass
Cette photo montre une salle à manger industrielle avec parquet foncé.
Cette photo montre une salle à manger industrielle avec parquet foncé.
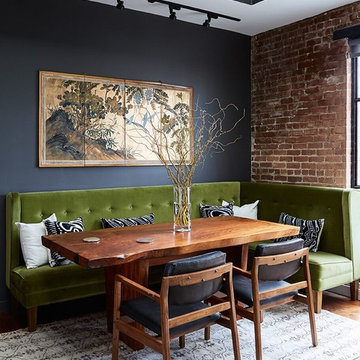
Matt Sartain Photography
Réalisation d'une salle à manger urbaine avec un mur noir, un sol en bois brun et un sol marron.
Réalisation d'une salle à manger urbaine avec un mur noir, un sol en bois brun et un sol marron.
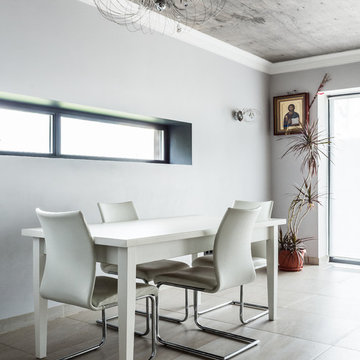
Дизайнер: Сыпченко Олеся
Фото: Ольга Шангина
Cette photo montre une salle à manger industrielle.
Cette photo montre une salle à manger industrielle.
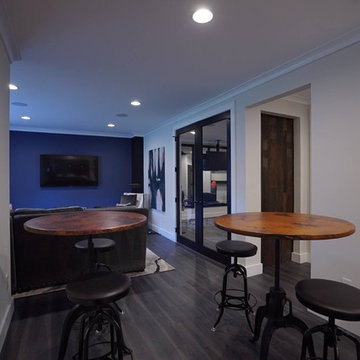
Aménagement d'un grand sous-sol industriel donnant sur l'extérieur avec un mur gris et un sol en vinyl.

Elyse Kennedy
Aménagement d'une cuisine ouverte industrielle avec un évier encastré, un placard à porte plane, des portes de placard blanches, une crédence en carreau de verre, un électroménager en acier inoxydable, sol en béton ciré, îlot et un sol gris.
Aménagement d'une cuisine ouverte industrielle avec un évier encastré, un placard à porte plane, des portes de placard blanches, une crédence en carreau de verre, un électroménager en acier inoxydable, sol en béton ciré, îlot et un sol gris.
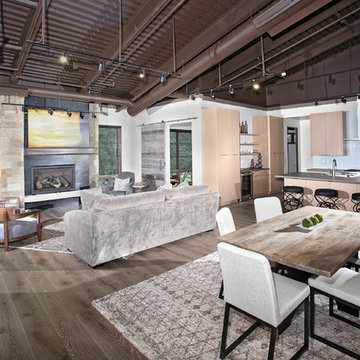
A mountain-modern, loft-style space overlooking the Eagle River in Avon, Colorado.
Exemple d'un salon industriel de taille moyenne et ouvert avec un mur gris, un sol en bois brun, une cheminée standard et un manteau de cheminée en pierre.
Exemple d'un salon industriel de taille moyenne et ouvert avec un mur gris, un sol en bois brun, une cheminée standard et un manteau de cheminée en pierre.
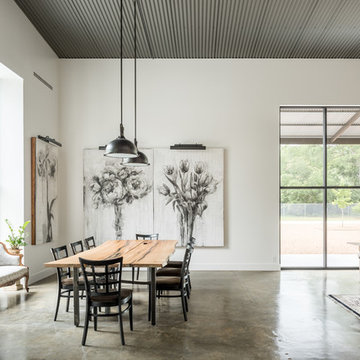
This project encompasses the renovation of two aging metal warehouses located on an acre just North of the 610 loop. The larger warehouse, previously an auto body shop, measures 6000 square feet and will contain a residence, art studio, and garage. A light well puncturing the middle of the main residence brightens the core of the deep building. The over-sized roof opening washes light down three masonry walls that define the light well and divide the public and private realms of the residence. The interior of the light well is conceived as a serene place of reflection while providing ample natural light into the Master Bedroom. Large windows infill the previous garage door openings and are shaded by a generous steel canopy as well as a new evergreen tree court to the west. Adjacent, a 1200 sf building is reconfigured for a guest or visiting artist residence and studio with a shared outdoor patio for entertaining. Photo by Peter Molick, Art by Karin Broker
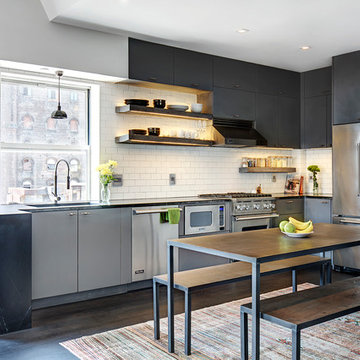
Photo by Pixy for SWEETEN
Inspiration pour une cuisine urbaine avec un placard à porte plane, des portes de placard noires, une crédence blanche, une crédence en carrelage métro et aucun îlot.
Inspiration pour une cuisine urbaine avec un placard à porte plane, des portes de placard noires, une crédence blanche, une crédence en carrelage métro et aucun îlot.
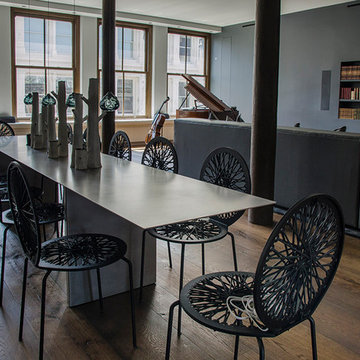
Exemple d'une salle à manger ouverte sur le salon industrielle avec un mur gris, un sol en bois brun et un sol marron.
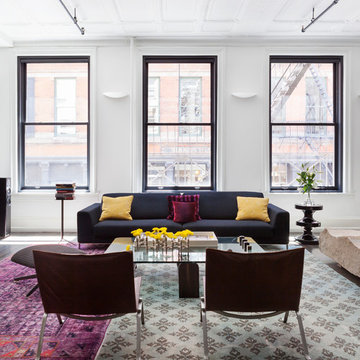
Ariadna Bufi
Idée de décoration pour un grand salon urbain ouvert avec une salle de réception, un mur blanc, parquet foncé et canapé noir.
Idée de décoration pour un grand salon urbain ouvert avec une salle de réception, un mur blanc, parquet foncé et canapé noir.
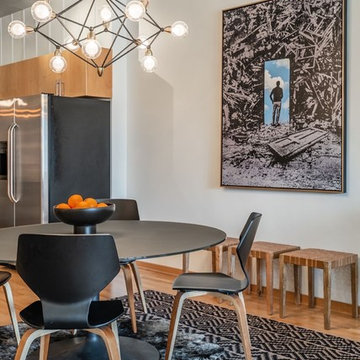
Contemporary Neutral Living Room With City Views.
Low horizontal furnishings not only create clean lines in this contemporary living room, they guarantee unobstructed city views out the French doors. The room's neutral palette gets a color infusion thanks to the large plant in the corner and some teal pillows on the couch.
Idées déco de maisons industrielles
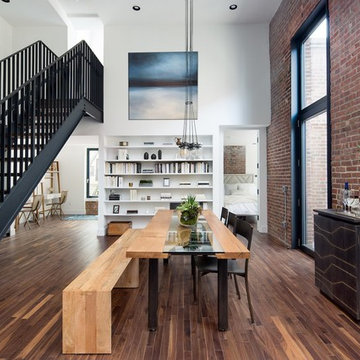
Cette image montre une salle à manger ouverte sur le salon urbaine de taille moyenne avec un mur multicolore, parquet foncé et un sol marron.
4



















