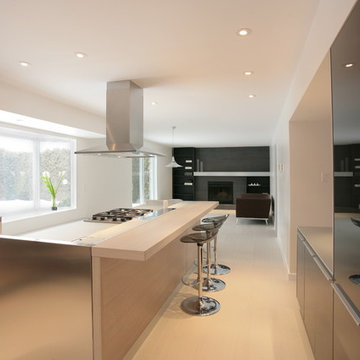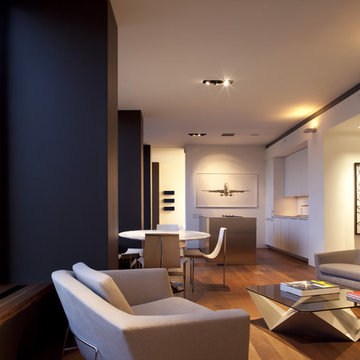Idées déco de maisons modernes

Peter Fritz
Cette image montre une cuisine ouverte encastrable minimaliste en bois clair avec un placard à porte plane et un plan de travail en bois.
Cette image montre une cuisine ouverte encastrable minimaliste en bois clair avec un placard à porte plane et un plan de travail en bois.

Two adjacent condominium units were merged to create a new, single residence Located on the 12th floor of 505 Greenwich Street, the walls of the previous units were completely demolished and the new space was created from scratch as a 1600 square-foot home in the sky.
With five floor to ceiling windows facing east, the plan was derived by aligning all of the rooms along the windows for natural light and skyline views of SOHO. The main area is a loft like space for dining, living, eating, and working; and is backed up by a small gallery area that allows for exhibiting photography with less natural light. Flanking each end of this main space are two full bedrooms, which have maximum privacy due to their opposite locations.
The aspiration was to create a sublime and minimalist retreat where the city could be leisurely looked back upon as a spectator in contrast to the daily process of being a vigorous participant.
Photo Credit: Paul Dyer
Trouvez le bon professionnel près de chez vous
Idées déco de maisons modernes
2


















