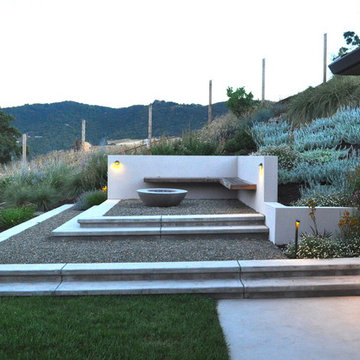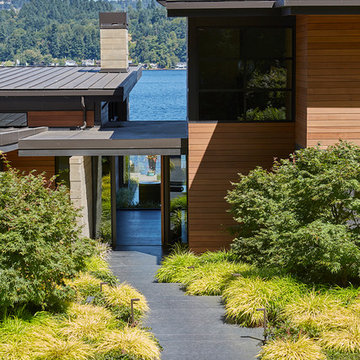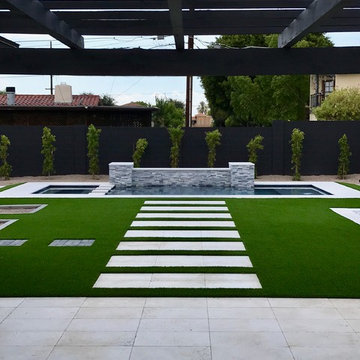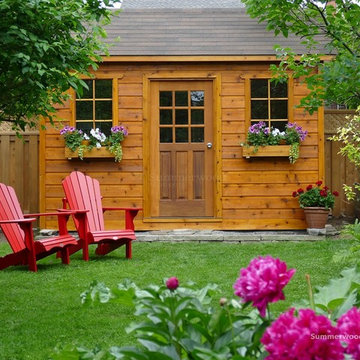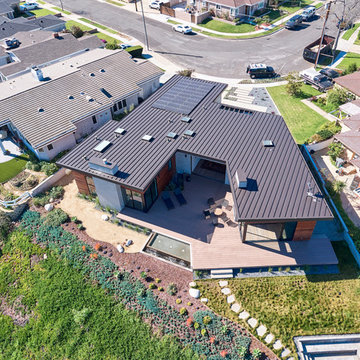Idées déco de maisons modernes vertes
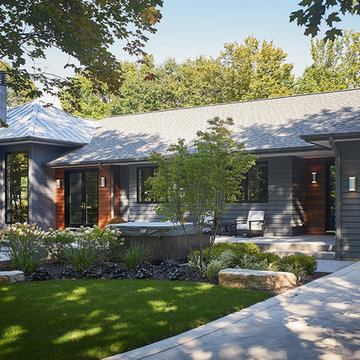
Tucked away in a densely wooded lot, this modern style home features crisp horizontal lines and outdoor patios that playfully offset a natural surrounding. A narrow front elevation with covered entry to the left and tall galvanized tower to the right help orient as many windows as possible to take advantage of natural daylight. Horizontal lap siding with a deep charcoal color wrap the perimeter of this home and are broken up by a horizontal windows and moments of natural wood siding.
Inside, the entry foyer immediately spills over to the right giving way to the living rooms twelve-foot tall ceilings, corner windows, and modern fireplace. In direct eyesight of the foyer, is the homes secondary entrance, which is across the dining room from a stairwell lined with a modern cabled railing system. A collection of rich chocolate colored cabinetry with crisp white counters organizes the kitchen around an island with seating for four. Access to the main level master suite can be granted off of the rear garage entryway/mudroom. A small room with custom cabinetry serves as a hub, connecting the master bedroom to a second walk-in closet and dual vanity bathroom.
Outdoor entertainment is provided by a series of landscaped terraces that serve as this homes alternate front facade. At the end of the terraces is a large fire pit that also terminates the axis created by the dining room doors.
Downstairs, an open concept family room is connected to a refreshment area and den. To the rear are two more bedrooms that share a large bathroom.
Photographer: Ashley Avila Photography
Builder: Bouwkamp Builders, Inc.
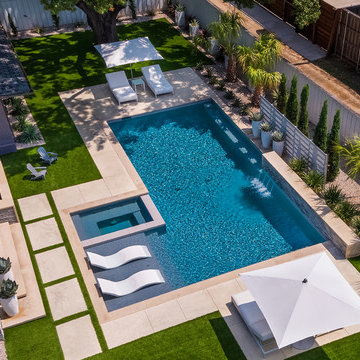
Réalisation d'une piscine arrière minimaliste de taille moyenne et rectangle avec un bain bouillonnant.
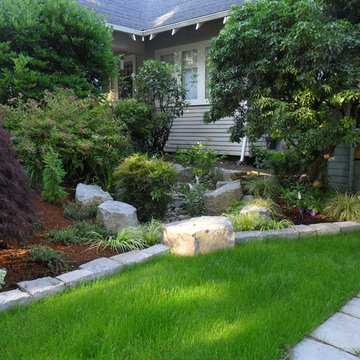
A rain garden on the property line is shared by both neighbors and provides a beautiful solution to a common problem
Design by Amy Whitworth
Installation and Stonework by Stormwater Resource Group

The Modern-Style Kitchen Includes Italian custom-made cabinetry, electrically operated, new custom-made pantries, granite backsplash, wood flooring and granite countertops. The kitchen island combined exotic quartzite and accent wood countertops. Appliances included: built-in refrigerator with custom hand painted glass panel, wolf appliances, and amazing Italian Terzani chandelier.
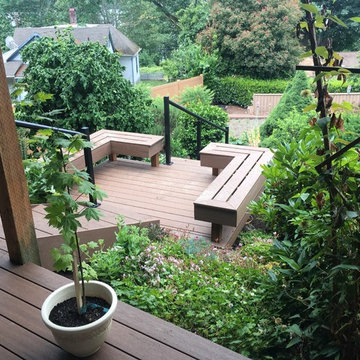
Composite/PVC Decking comes in a variety of colors and textures to resemble real wood. Deck contractors are able to heat and bend the planks to create eye-catching decks. Made of wood fiber combined with polyethylene, composite decking is a good-looking, low-maintenance material.
MasterDeck contractors in Seattle are knowledgeable, fully licensed, bonded, and insured. We can handle any deck project – on time and on budget.
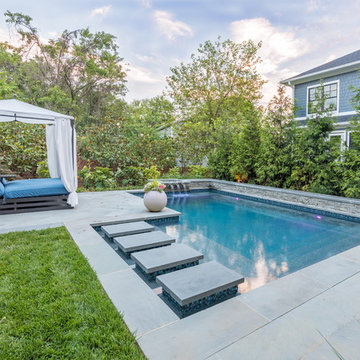
Inspiration pour une petite piscine arrière minimaliste rectangle avec un point d'eau et des pavés en pierre naturelle.
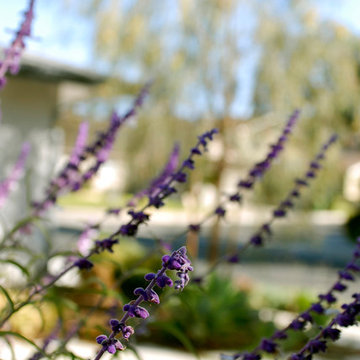
Megan Cronovich
Exemple d'un jardin avant moderne de taille moyenne et l'été avec une exposition ensoleillée et des pavés en béton.
Exemple d'un jardin avant moderne de taille moyenne et l'été avec une exposition ensoleillée et des pavés en béton.
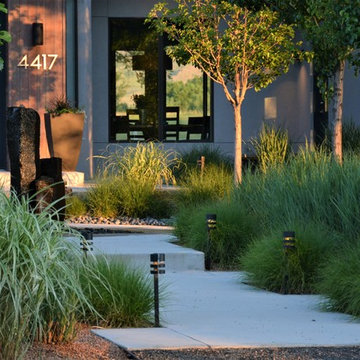
Inspiration pour un jardin avant minimaliste de taille moyenne avec une exposition partiellement ombragée et des pavés en béton.

Idées déco pour une grande façade de maison blanche moderne en stuc de plain-pied avec un toit en métal et un toit plat.
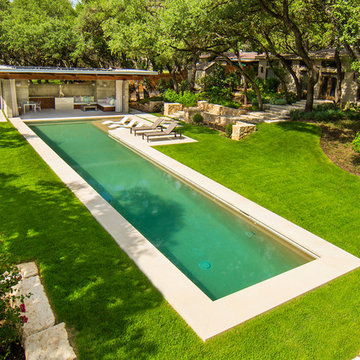
This is a wonderful lap pool that has a taste of modern with the clean lines and cement cabana that also has a flair of the rustic with wood beams and a hill country stone bench. It also has a simple grass lawn that has very large planters as signature statements to once again give it a modern feel. Photography by Vernon Wentz of Ad Imagery
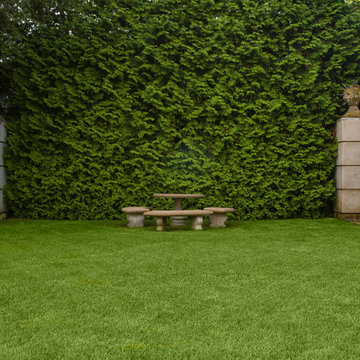
Credit: Linda Oyama Bryan
Réalisation d'un grand jardin arrière minimaliste avec une exposition ensoleillée et des pavés en béton.
Réalisation d'un grand jardin arrière minimaliste avec une exposition ensoleillée et des pavés en béton.
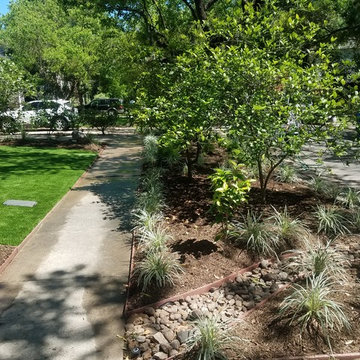
Idée de décoration pour un xéropaysage avant minimaliste de taille moyenne et l'été avec une exposition ombragée et un paillis.
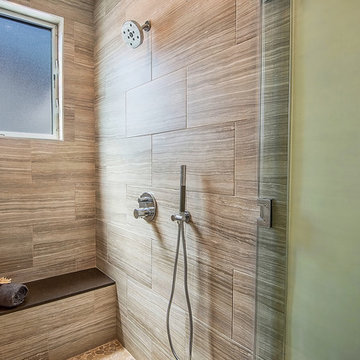
Exemple d'une salle de bain moderne en bois brun de taille moyenne avec un placard à porte plane, WC séparés, des carreaux de porcelaine, un sol en carrelage de porcelaine, un plan de toilette en bois, une cabine de douche à porte battante, un carrelage marron, un mur beige et une vasque.
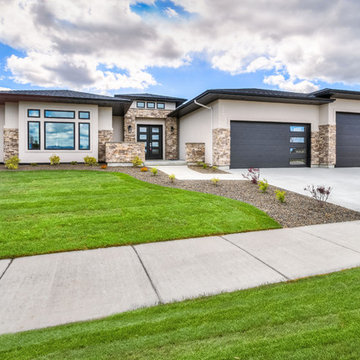
Cette image montre une façade de maison marron minimaliste en stuc de taille moyenne et de plain-pied avec un toit à quatre pans et un toit en shingle.
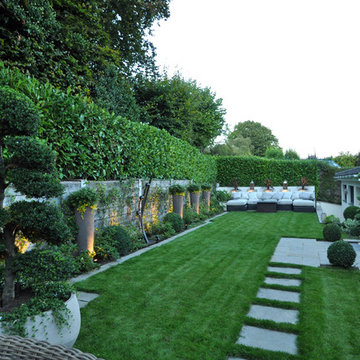
Exemple d'un jardin à la française arrière moderne de taille moyenne et au printemps avec un foyer extérieur et des pavés en pierre naturelle.
Idées déco de maisons modernes vertes
7



















