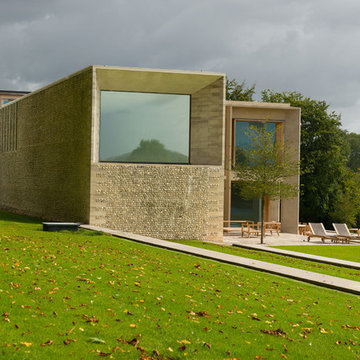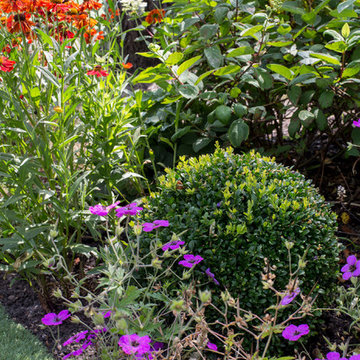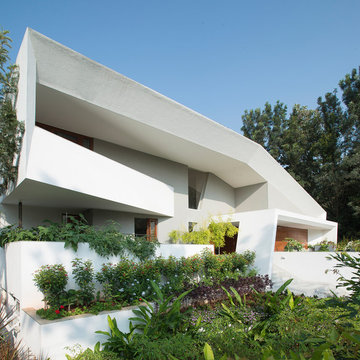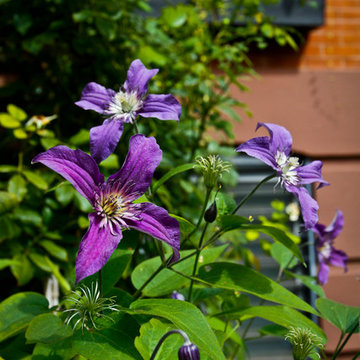Idées déco de maisons modernes vertes
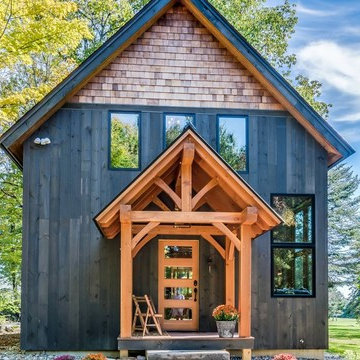
Cette photo montre une façade de maison grise moderne en bois de taille moyenne et à un étage avec un toit à deux pans et un toit en shingle.
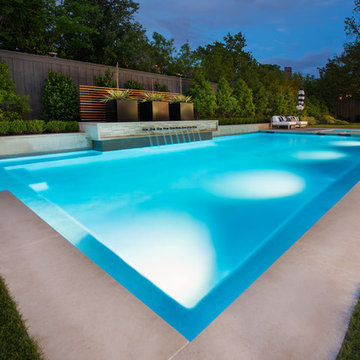
Photography by Jimi Smith / "Jimi Smith Photography"
Aménagement d'une piscine arrière moderne de taille moyenne et rectangle avec un bain bouillonnant et une dalle de béton.
Aménagement d'une piscine arrière moderne de taille moyenne et rectangle avec un bain bouillonnant et une dalle de béton.
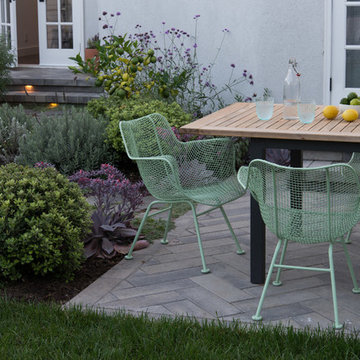
This is a modern take on a classic garden. The paving was designed with precision and then softened with lush planting. Two distinct spaces, a dining area and lounging spot, are delineated with herringbone pavers and linked by a flagstone walk. The walk takes the edge of the design’s geometry and avoids a sense of monotony that might result from repetition of the larger spaces’ paving pattern. Star jasmine and climbing roses soften the walls bordering the space, and citrus trees and herbs fill and spill over the planting beds. Photo by Martin Cox

This modern farmhouse located outside of Spokane, Washington, creates a prominent focal point among the landscape of rolling plains. The composition of the home is dominated by three steep gable rooflines linked together by a central spine. This unique design evokes a sense of expansion and contraction from one space to the next. Vertical cedar siding, poured concrete, and zinc gray metal elements clad the modern farmhouse, which, combined with a shop that has the aesthetic of a weathered barn, creates a sense of modernity that remains rooted to the surrounding environment.
The Glo double pane A5 Series windows and doors were selected for the project because of their sleek, modern aesthetic and advanced thermal technology over traditional aluminum windows. High performance spacers, low iron glass, larger continuous thermal breaks, and multiple air seals allows the A5 Series to deliver high performance values and cost effective durability while remaining a sophisticated and stylish design choice. Strategically placed operable windows paired with large expanses of fixed picture windows provide natural ventilation and a visual connection to the outdoors.

Exemple d'une cuisine linéaire moderne de taille moyenne avec un placard à porte plane, des portes de placard grises, une crédence miroir, un électroménager en acier inoxydable, îlot, un sol blanc, un plan de travail blanc et plafond verrière.
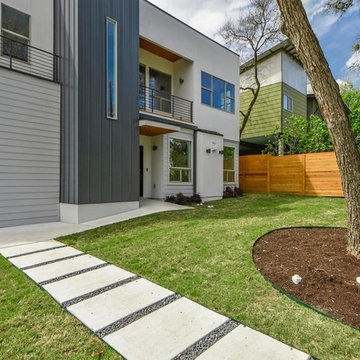
Inspiration pour une façade de maison multicolore minimaliste de taille moyenne et à un étage avec un revêtement mixte et un toit plat.
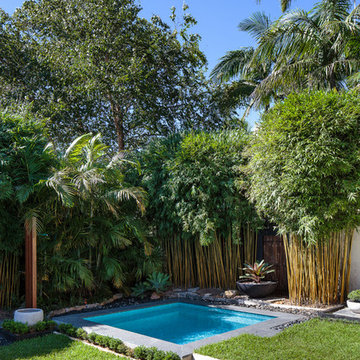
This gorgeous Roseville Plunge Pool combo is nestled into an Asian-inspired corner of a small backyard in Sydney’s Upper North Shore.
Multi-purpose Plunge and Spa pools are a perfect solution in Sydney when you have a smaller backyard. They provide a refreshing break in the height of summer and warm comfort in winter.
Fully tiled with Ela Fiji files and surrounded with natural, grey Granite, we’re not surprised this plunge pool won the MBA award for Best Spa in 2017.
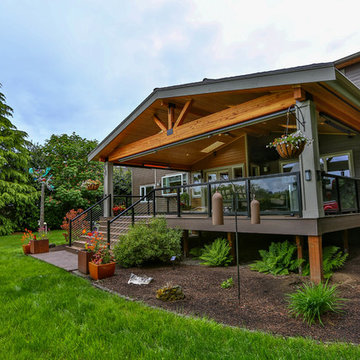
This project is a huge gable style patio cover with covered deck and aluminum railing with glass and cable on the stairs. The Patio cover is equipped with electric heaters, tv, ceiling fan, skylights, fire table, patio furniture, and sound system. The decking is a composite material from Timbertech and had hidden fasteners.
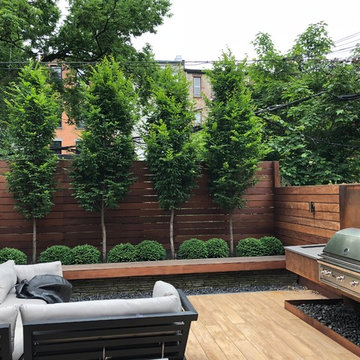
Ipe bench over the stone wall with LED light
Réalisation d'un jardin minimaliste.
Réalisation d'un jardin minimaliste.
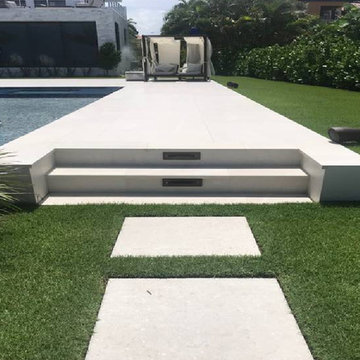
This modern pool has a light colored stone look porcelain tile called Sands White. Great for indoor and outdoor use. There are different colors, styles and sizes available.
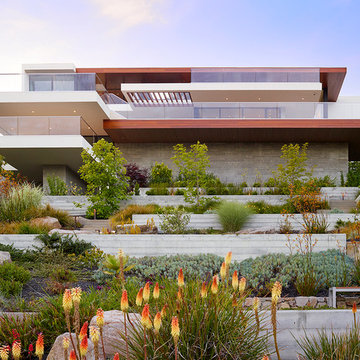
Marion Brenner
Idée de décoration pour un grand xéropaysage arrière minimaliste avec un mur de soutènement et une terrasse en bois.
Idée de décoration pour un grand xéropaysage arrière minimaliste avec un mur de soutènement et une terrasse en bois.
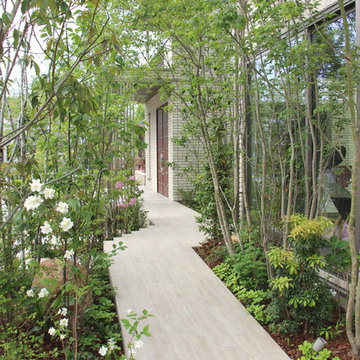
O HOUSE ガーデン&エクステリア工事 Photo by Green Scape Lab(GSL)
Best of Houzz 2020 デザイン賞
Best of Houzz 2023 デザイン賞
Inspiration pour une allée carrossable avant minimaliste au printemps et de taille moyenne avec une exposition partiellement ombragée.
Inspiration pour une allée carrossable avant minimaliste au printemps et de taille moyenne avec une exposition partiellement ombragée.
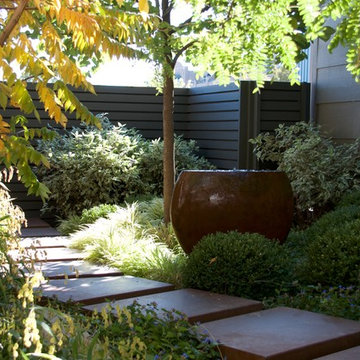
Idée de décoration pour un petit aménagement d'entrée ou allée de jardin arrière minimaliste avec une exposition partiellement ombragée et des pavés en béton.
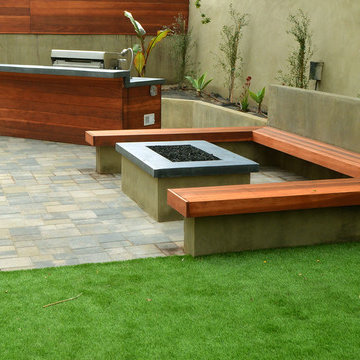
Idées déco pour une grande terrasse arrière moderne avec un foyer extérieur, des pavés en pierre naturelle et aucune couverture.

John Granen
Inspiration pour une façade de maison minimaliste en bois de taille moyenne et de plain-pied avec un toit plat.
Inspiration pour une façade de maison minimaliste en bois de taille moyenne et de plain-pied avec un toit plat.
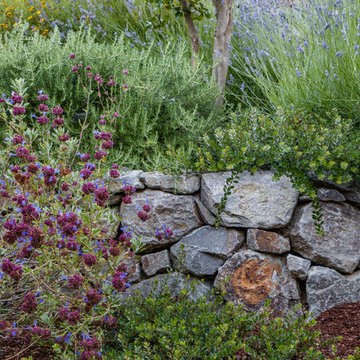
Jude Parkinson Morgan
Cette photo montre un xéropaysage avant moderne de taille moyenne avec un mur de soutènement.
Cette photo montre un xéropaysage avant moderne de taille moyenne avec un mur de soutènement.
Idées déco de maisons modernes vertes
6



















