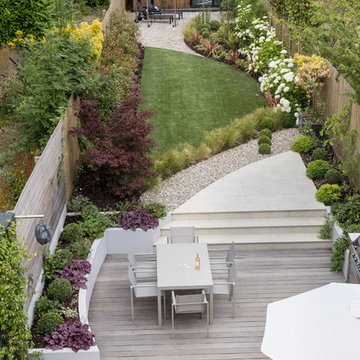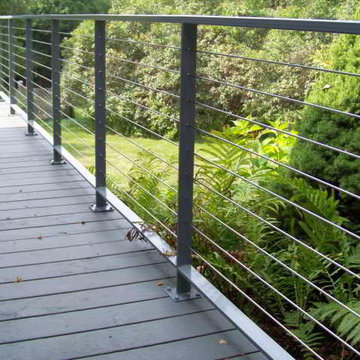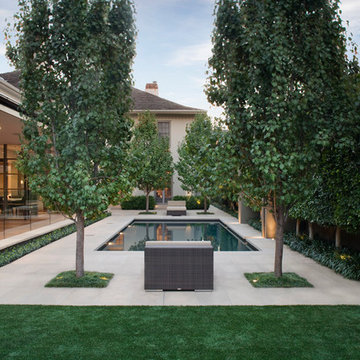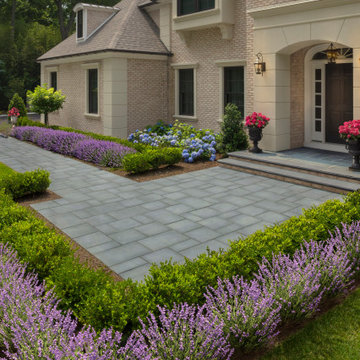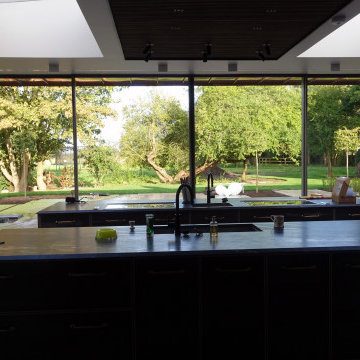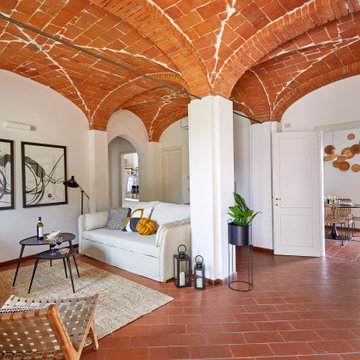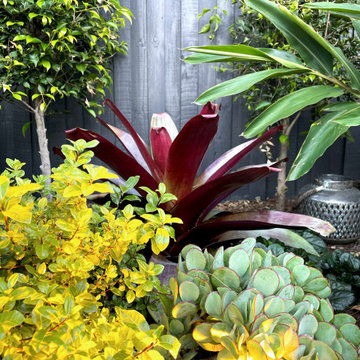Idées déco de maisons modernes vertes
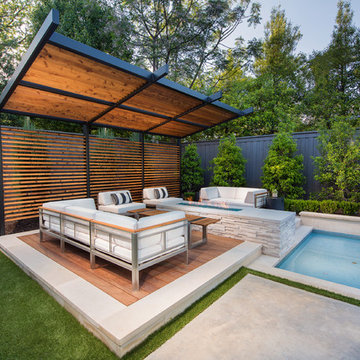
Photography by Jimi Smith / "Jimi Smith Photography"
Cette image montre une piscine arrière minimaliste de taille moyenne et rectangle avec un bain bouillonnant et une dalle de béton.
Cette image montre une piscine arrière minimaliste de taille moyenne et rectangle avec un bain bouillonnant et une dalle de béton.
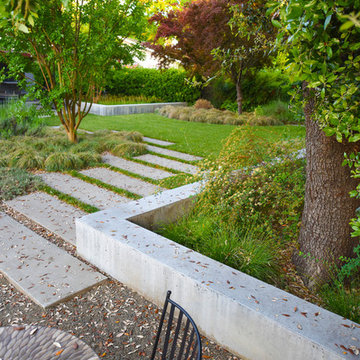
Concrete Pads and Seating Walls
Cette image montre un xéropaysage arrière minimaliste de taille moyenne avec une exposition partiellement ombragée et des pavés en béton.
Cette image montre un xéropaysage arrière minimaliste de taille moyenne avec une exposition partiellement ombragée et des pavés en béton.
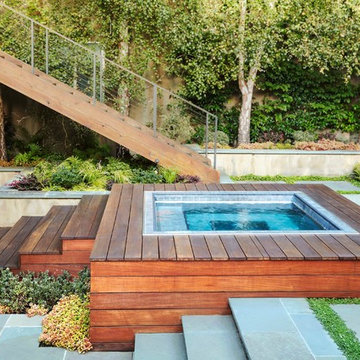
Partially recessed stainless steel spa with tile trim in this compact, San Fransisco backyard. Landscape design by Katharine Webster.
Idées déco pour une petite piscine hors-sol moderne rectangle avec un bain bouillonnant, une cour et des pavés en béton.
Idées déco pour une petite piscine hors-sol moderne rectangle avec un bain bouillonnant, une cour et des pavés en béton.

Chad Mellon Photographer
Cette image montre une grande cuisine ouverte minimaliste en U avec des portes de placard blanches, un plan de travail en surface solide, une crédence blanche, un électroménager en acier inoxydable, îlot, un sol en bois brun, un sol gris et un placard à porte affleurante.
Cette image montre une grande cuisine ouverte minimaliste en U avec des portes de placard blanches, un plan de travail en surface solide, une crédence blanche, un électroménager en acier inoxydable, îlot, un sol en bois brun, un sol gris et un placard à porte affleurante.

Aménagement d'une grande façade de maison blanche moderne en stuc de plain-pied avec un toit en appentis.

Idées déco pour une grande façade de maison multicolore moderne à un étage avec un revêtement mixte, un toit à quatre pans et un toit en shingle.
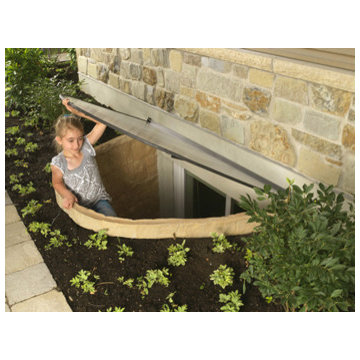
Jordan Jones, JDS Home Improvement Egress Specialist
Exemple d'un sous-sol moderne.
Exemple d'un sous-sol moderne.

Builder: John Kraemer & Sons | Photography: Landmark Photography
Cette image montre une petite façade de maison grise minimaliste à un étage avec un revêtement mixte et un toit plat.
Cette image montre une petite façade de maison grise minimaliste à un étage avec un revêtement mixte et un toit plat.
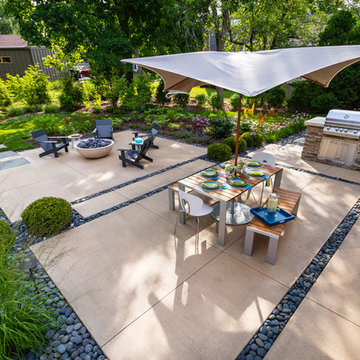
A linear planting of 'Green Velvet' buxus interrupts a line of 'Skyracer' molinia.
Westhauser Photography
Réalisation d'une terrasse arrière minimaliste de taille moyenne avec une dalle de béton et un foyer extérieur.
Réalisation d'une terrasse arrière minimaliste de taille moyenne avec une dalle de béton et un foyer extérieur.

Chad Holder
Inspiration pour une façade de maison blanche minimaliste de taille moyenne et de plain-pied avec un revêtement mixte et un toit plat.
Inspiration pour une façade de maison blanche minimaliste de taille moyenne et de plain-pied avec un revêtement mixte et un toit plat.

A couple by the name of Claire and Dan Boyles commissioned Exterior Worlds to develop their back yard along the lines of a French Country garden design. They had recently designed and built a French Colonial style house. Claire had been very involved in the architectural design, and she communicated extensively her expectations for the landscape.
The aesthetic we ultimately created for them was not a traditional French country garden per se, but instead was a variation on the symmetry, color, and sense of formality associated with this design. The most notable feature that we added to the estate was a custom swimming pool installed just to the rear of the home. It emphasized linearity, complimentary right angles, and it featured a luxury spa and pool fountain. We built the coping around the pool out of limestone, and we used concrete pavers to build the custom pool patio. We then added French pottery in various locations around the patio to balance the stonework against the look and structure of the home.
We added a formal garden parallel to the pool to reflect its linear movement. Like most French country gardens, this design is bordered by sheered bushes and emphasizes straight lines, angles, and symmetry. One very interesting thing about this garden is that it is consist entirely of various shades of green, which lends itself well to the sense of a French estate. The garden is bordered by a taupe colored cedar fence that compliments the color of the stonework.
Just around the corner from the back entrance to the house, there lies a double-door entrance to the master bedroom. This was an ideal place to build a small patio for the Boyles to use as a private seating area in the early mornings and evenings. We deviated slightly from strict linearity and symmetry by adding pavers that ran out like steps from the patio into the grass. We then planted boxwood hedges around the patio, which are common in French country garden design and combine an Old World sensibility with a morning garden setting.
We then completed this portion of the project by adding rosemary and mondo grass as ground cover to the space between the patio, the corner of the house, and the back wall that frames the yard. This design is derivative of those found in morning gardens, and it provides the Boyles with a place where they can step directly from their bedroom into a private outdoor space and enjoy the early mornings and evenings.
We further develop the sense of a morning garden seating area; we deviated slightly from the strict linear forms of the rest of the landscape by adding pavers that ran like steps from the patio and out into the grass. We also planted rosemary and mondo grass as ground cover to the space between the patio, the corner of the house, and the back wall that borders this portion of the yard.
We then landscaped the front of the home with a continuing symmetry reminiscent of French country garden design. We wanted to establish a sense of grand entrance to the home, so we built a stone walkway that ran all the way from the sidewalk and then fanned out parallel to the covered porch that centers on the front door and large front windows of the house. To further develop the sense of a French country estate, we planted a small parterre garden that can be seen and enjoyed from the left side of the porch.
On the other side of house, we built the Boyles a circular motorcourt around a large oak tree surrounded by lush San Augustine grass. We had to employ special tree preservation techniques to build above the root zone of the tree. The motorcourt was then treated with a concrete-acid finish that compliments the brick in the home. For the parking area, we used limestone gravel chips.
French country garden design is traditionally viewed as a very formal style intended to fill a significant portion of a yard or landscape. The genius of the Boyles project lay not in strict adherence to tradition, but rather in adapting its basic principles to the architecture of the home and the geometry of the surrounding landscape.
For more the 20 years Exterior Worlds has specialized in servicing many of Houston's fine neighborhoods.

This small tract home backyard was transformed into a lively breathable garden. A new outdoor living room was created, with silver-grey brazilian slate flooring, and a smooth integral pewter colored concrete wall defining and retaining earth around it. A water feature is the backdrop to this outdoor room extending the flooring material (slate) into the vertical plane covering a wall that houses three playful stainless steel spouts that spill water into a large basin. Koi Fish, Gold fish and water plants bring a new mini ecosystem of life, and provide a focal point and meditational environment. The integral colored concrete wall begins at the main water feature and weaves to the south west corner of the yard where water once again emerges out of a 4” stainless steel channel; reinforcing the notion that this garden backs up against a natural spring. The stainless steel channel also provides children with an opportunity to safely play with water by floating toy boats down the channel. At the north eastern end of the integral colored concrete wall, a warm western red cedar bench extends perpendicular out from the water feature on the outside of the slate patio maximizing seating space in the limited size garden. Natural rusting Cor-ten steel fencing adds a layer of interest throughout the garden softening the 6’ high surrounding fencing and helping to carry the users eye from the ground plane up past the fence lines into the horizon; the cor-ten steel also acts as a ribbon, tie-ing the multiple spaces together in this garden. The plant palette uses grasses and rushes to further establish in the subconscious that a natural water source does exist. Planting was performed outside of the wire fence to connect the new landscape to the existing open space; this was successfully done by using perennials and grasses whose foliage matches that of the native hillside, blurring the boundary line of the garden and aesthetically extending the backyard up into the adjacent open space.
Idées déco de maisons modernes vertes
2



















