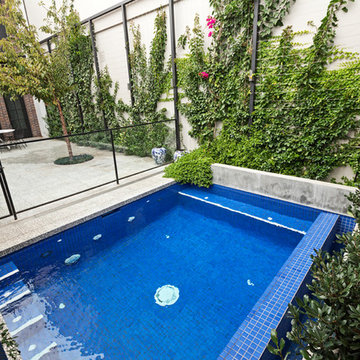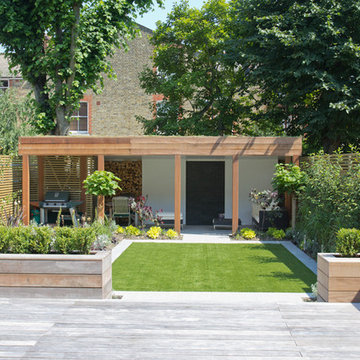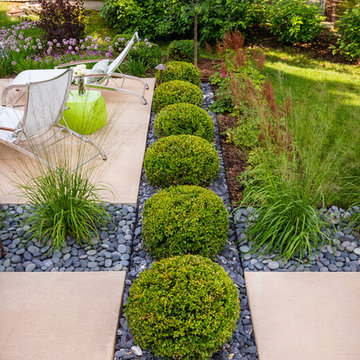Idées déco de maisons modernes vertes
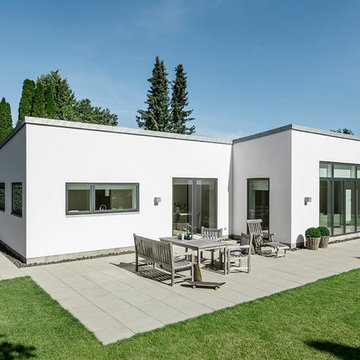
http://www.andre.dk/andre.dk/welcome.html
Réalisation d'une façade de maison blanche minimaliste en béton de taille moyenne et de plain-pied avec un toit plat.
Réalisation d'une façade de maison blanche minimaliste en béton de taille moyenne et de plain-pied avec un toit plat.

http://www.architextual.com/built-work#/2013-11/
A view of the hot tub with stairs and exterior lighting.
Photography:
michael k. wilkinson
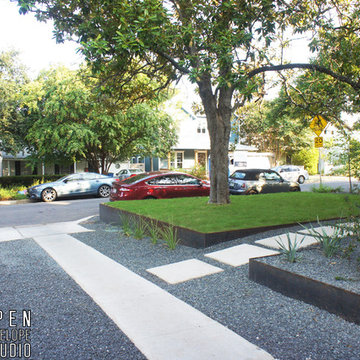
Driveway and front yard with retaining wall, Texas basalt and native plants
Idées déco pour une petite allée carrossable avant moderne avec un mur de soutènement et du gravier.
Idées déco pour une petite allée carrossable avant moderne avec un mur de soutènement et du gravier.
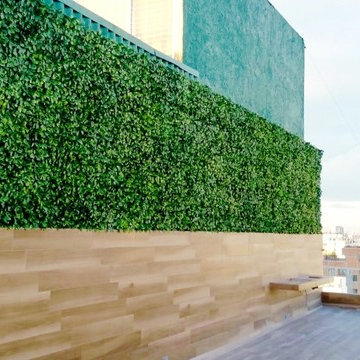
Add a bit of green to your outdoor space with GreenSmart Decor. With artificial leaf panels, we've eliminated the maintenance and water consumption upkeep for real foliage. Our high-quality, weather resistant panels are the perfect solution to a bare, exterior wall. Redefine your patio, balcony or deck with modern elements from GreenSmart Decor.
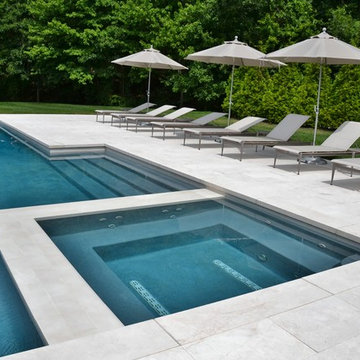
Modern outdoor pool and spa with white marble patio
Idées déco pour un grand couloir de nage arrière moderne rectangle.
Idées déco pour un grand couloir de nage arrière moderne rectangle.
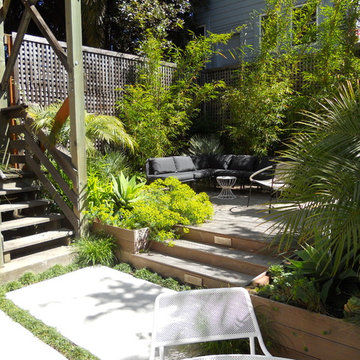
Designed by Growsgreen Landscape Design: growsgreen.com.
Cette image montre une terrasse minimaliste.
Cette image montre une terrasse minimaliste.
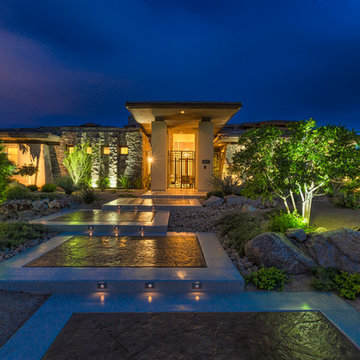
Fraser Almeida
www.luxuryhomesphotography.com
Inspiration pour une façade de maison minimaliste.
Inspiration pour une façade de maison minimaliste.
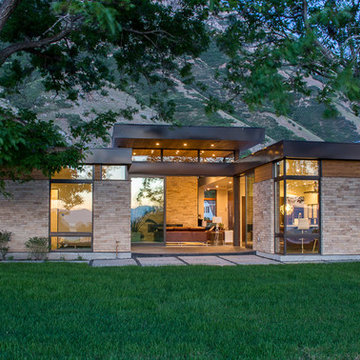
Cette image montre une façade de maison beige minimaliste en pierre de taille moyenne et de plain-pied.
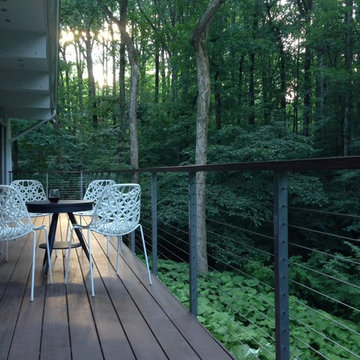
Clean lines and a refined material palette transformed the Moss Hill House master bath into an open, light-filled space appropriate to its 1960 modern character.
Underlying the design is a thoughtful intent to maximize opportunities within the long narrow footprint. Minimizing project cost and disruption, fixture locations were generally maintained. All interior walls and existing soaking tub were removed, making room for a large walk-in shower. Large planes of glass provide definition and maintain desired openness, allowing daylight from clerestory windows to fill the space.
Light-toned finishes and large format tiles throughout offer an uncluttered vision. Polished marble “circles” provide textural contrast and small-scale detail, while an oak veneered vanity adds additional warmth.
In-floor radiant heat, reclaimed veneer, dimming controls, and ample daylighting are important sustainable features. This renovation converted a well-worn room into one with a modern functionality and a visual timelessness that will take it into the future.
Photographed by: place, inc
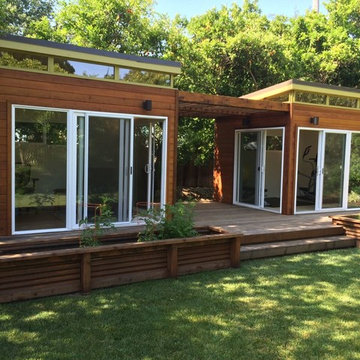
These twin 10' by 12' studios are used as a home office and a fitness space.
Idées déco pour un abri de jardin séparé moderne de taille moyenne avec un bureau, studio ou atelier.
Idées déco pour un abri de jardin séparé moderne de taille moyenne avec un bureau, studio ou atelier.
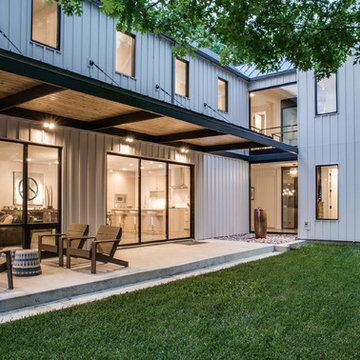
The cottage style offers a sense of place which prevails throughout with the incorporation of large windows and gorgeous views. The variety of the types of volumes of spaces enables the homeowner to connect to the outdoors in different ways. ©Shoot2Sell Photography
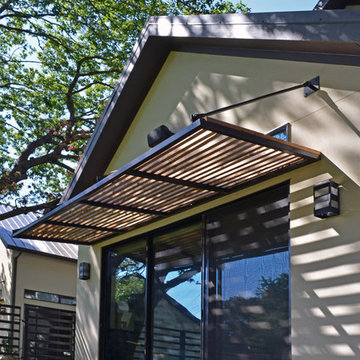
Inspiration pour une petite terrasse arrière minimaliste avec une dalle de béton et un auvent.
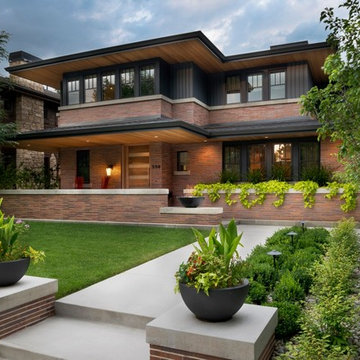
This front yard, constructed in 2014, was simple and to the point. To anyone who thinks that plain grey concrete is somewhat boring, this front walkway turned out effective and looks sleek leading up to this Washington Park new build in Denver, CO.
Browne & Associates Custom Landscapes
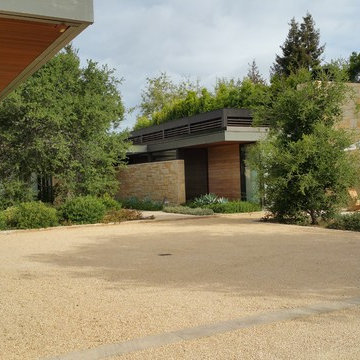
To anchor a modern house, designed by Frederick Fisher & Partners, Campion Walker brought in a mature oak grove that at first frames the home and then invites the visitor to explore the grounds including an intimate culinary garden and stone fruit orchard.
The neglected hillside on the back of the property once overgrown with ivy was transformed into a California native oak woodland, with under-planting of ceanothus and manzanitas.
We used recycled water to create a dramatic water feature cut directly into the limestone entranceway framed by a cacti and succulent garden.

Koi pond in between decks. Pergola and decking are redwood. Concrete pillars under the steps for support. There are ample space in between the supporting pillars for koi fish to swim by, provides cover from sunlight and possible predators. Koi pond filtration is located under the wood deck, hidden from sight. The water fall is also a biological filtration (bakki shower). Pond water volume is 5500 gallon. Artificial grass and draught resistant plants were used in this yard.
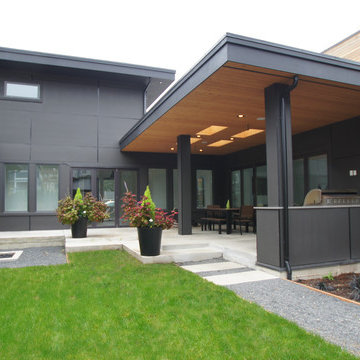
The back of the house has an all grey exterior that lets the modern design speak for itself.
Exemple d'une grande terrasse moderne avec une cour, une pergola, une cuisine d'été et du gravier.
Exemple d'une grande terrasse moderne avec une cour, une pergola, une cuisine d'été et du gravier.
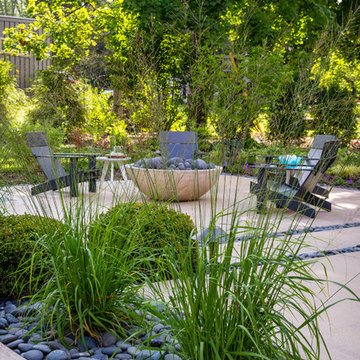
The fire bowl area as seen through 'Skyracer' molinia.
Westhauser Photography
Cette image montre une terrasse arrière minimaliste de taille moyenne avec un foyer extérieur et une dalle de béton.
Cette image montre une terrasse arrière minimaliste de taille moyenne avec un foyer extérieur et une dalle de béton.
Idées déco de maisons modernes vertes
8



















