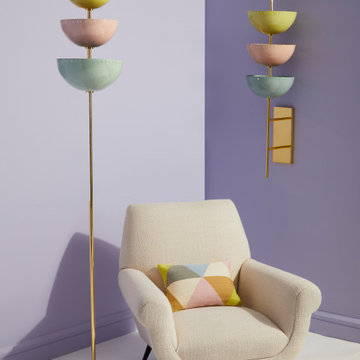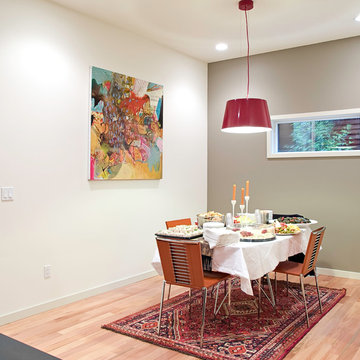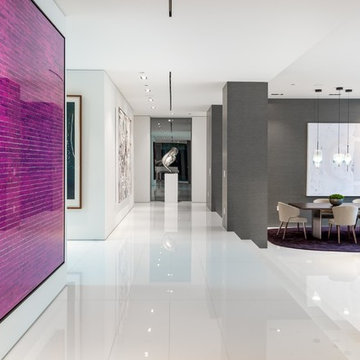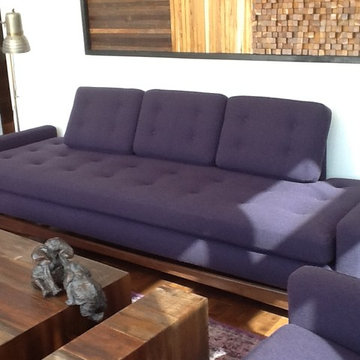Idées déco de maisons modernes violettes

Learn more about this project and many more at
www.branadesigns.com
Inspiration pour une chambre parentale minimaliste de taille moyenne avec un mur multicolore, un sol en contreplaqué, une cheminée ribbon, un manteau de cheminée en pierre et un sol beige.
Inspiration pour une chambre parentale minimaliste de taille moyenne avec un mur multicolore, un sol en contreplaqué, une cheminée ribbon, un manteau de cheminée en pierre et un sol beige.
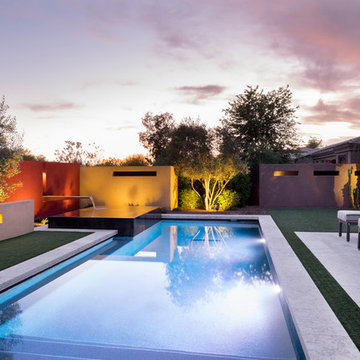
Réalisation d'un grand couloir de nage arrière minimaliste rectangle avec un bain bouillonnant et une dalle de béton.
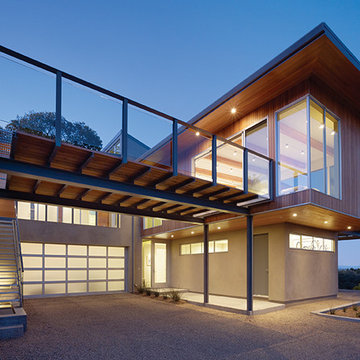
Idée de décoration pour un garage attenant minimaliste de taille moyenne.
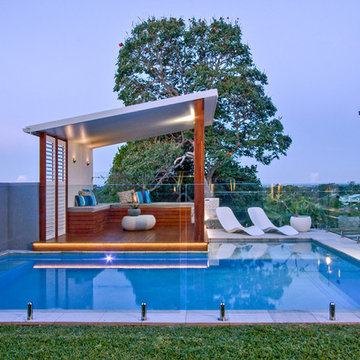
Glenn Weiss
Inspiration pour un Abris de piscine et pool houses arrière minimaliste de taille moyenne et sur mesure avec des pavés en pierre naturelle.
Inspiration pour un Abris de piscine et pool houses arrière minimaliste de taille moyenne et sur mesure avec des pavés en pierre naturelle.
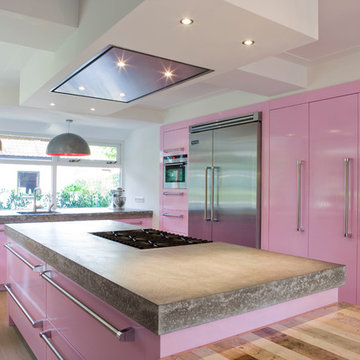
Réalisation d'une cuisine grise et rose minimaliste avec un plan de travail en béton et un électroménager en acier inoxydable.

Louisa, San Clemente Coastal Modern Architecture
The brief for this modern coastal home was to create a place where the clients and their children and their families could gather to enjoy all the beauty of living in Southern California. Maximizing the lot was key to unlocking the potential of this property so the decision was made to excavate the entire property to allow natural light and ventilation to circulate through the lower level of the home.
A courtyard with a green wall and olive tree act as the lung for the building as the coastal breeze brings fresh air in and circulates out the old through the courtyard.
The concept for the home was to be living on a deck, so the large expanse of glass doors fold away to allow a seamless connection between the indoor and outdoors and feeling of being out on the deck is felt on the interior. A huge cantilevered beam in the roof allows for corner to completely disappear as the home looks to a beautiful ocean view and Dana Point harbor in the distance. All of the spaces throughout the home have a connection to the outdoors and this creates a light, bright and healthy environment.
Passive design principles were employed to ensure the building is as energy efficient as possible. Solar panels keep the building off the grid and and deep overhangs help in reducing the solar heat gains of the building. Ultimately this home has become a place that the families can all enjoy together as the grand kids create those memories of spending time at the beach.
Images and Video by Aandid Media.
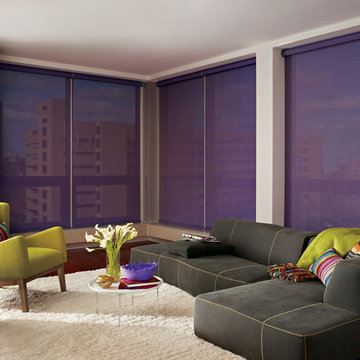
Hunter Douglas Living Room Ideas
Hunter Douglas Designer Screen Shades with PowerRise® 2.1 Platinum™ Technology
Hunter Douglas Designer Screen Shades with PowerRise® 2.1 Platinum™ Technology
Material: Calypso 5%
Color: Wild Lilac
Operating Systems: PowerRise 2.1 with Platinum Technology or Cordless System
Room: Living Room
Room Styles: Contemporary, Traditional, Casual
Available from Accent Window Fashions LLC
Hunter Douglas Showcase Priority Dealer
Hunter Douglas Certified Installer
#Hunter_Douglas #Designer #Screen_Shades #PowerRise #Platinum #Technology #Cordless_System #Contemporary #Contemproary_Living_Room_Design_Ideas #Traditional #Casual #Ideas #Living_Room #Living_Rooms #Living_Room_Ideas #Living_Room_Window_Treatments #Window_Treatments #HunterDouglas #Accent_Window_Fashions
Copyright 2001-2013 Hunter Douglas, Inc. All rights reserved.
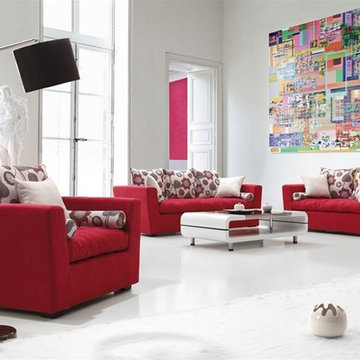
Stylish, comfortable, and versatile, this 3-Pieced Broheim Sofa Set will revive nearly any decor.
Features:
Refreshing styling
Color: Cherry red; more options available
Soft fabric upholstery
Inner frame made of kiln-dried hardwood
High density, high resiliency seat cushions
1 year quality guarantee
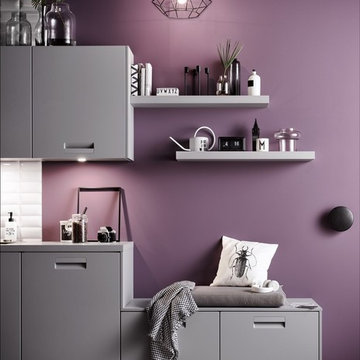
Exemple d'une petite cuisine américaine moderne en L avec un évier 1 bac, un placard à porte plane, des portes de placard grises, un plan de travail en stratifié, une crédence blanche, une crédence en carreau de porcelaine, un électroménager noir, un sol en bois brun, aucun îlot, un sol marron et un plan de travail gris.
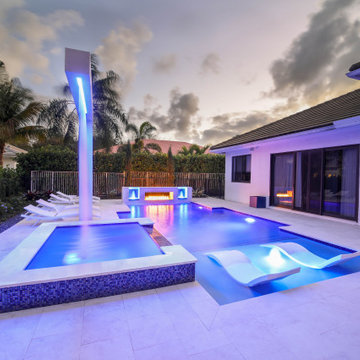
This custom pool and spa have everything a backyard needs. The custom pergola over the spa rains water to keep you warm. There is also a raised wall with 2 bubblers and a fire feature.
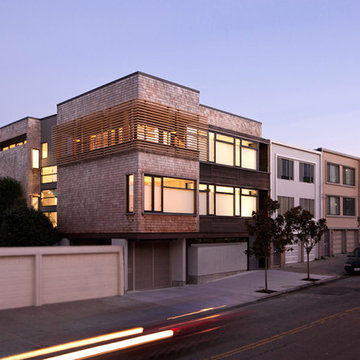
Michael David Rose Photography
Cette photo montre une grande façade de maison grise moderne à deux étages et plus avec un revêtement mixte, un toit plat et un toit en métal.
Cette photo montre une grande façade de maison grise moderne à deux étages et plus avec un revêtement mixte, un toit plat et un toit en métal.
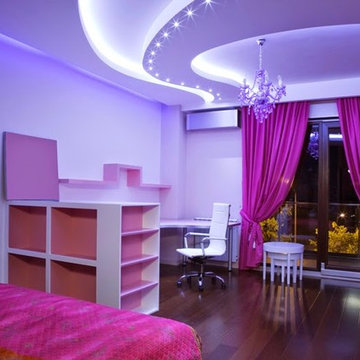
Purple is an excellent color for a lady bedroom
Exemple d'une chambre parentale moderne de taille moyenne avec un mur gris et parquet clair.
Exemple d'une chambre parentale moderne de taille moyenne avec un mur gris et parquet clair.
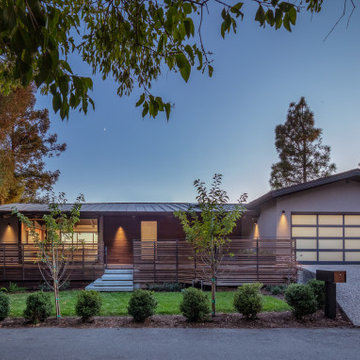
Street and front yard view.
Aménagement d'une façade de maison marron moderne à un étage avec un toit à deux pans, un toit en métal et un revêtement mixte.
Aménagement d'une façade de maison marron moderne à un étage avec un toit à deux pans, un toit en métal et un revêtement mixte.
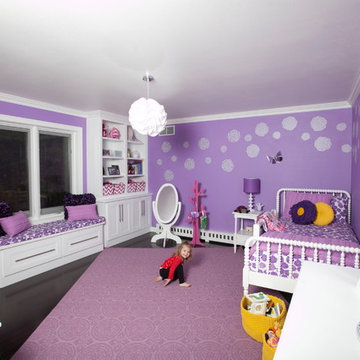
This little girl's bedroom is decked out in lively purple with a custom built-in window seat and bookshelves offering additional enclosed storage space with modern cabinetry and brushed nickel hardware. A dreamy space that will grow with her through the years.
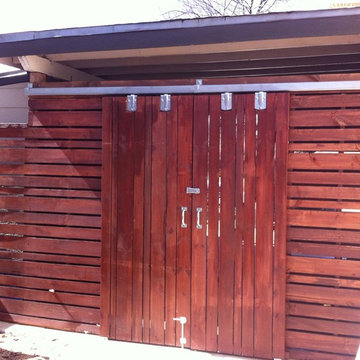
Freeman Construction Ltd
Idée de décoration pour un petit garage attenant minimaliste.
Idée de décoration pour un petit garage attenant minimaliste.

Réalisation d'un très grande façade d'immeuble minimaliste en brique avec un toit plat.
Idées déco de maisons modernes violettes
2



















