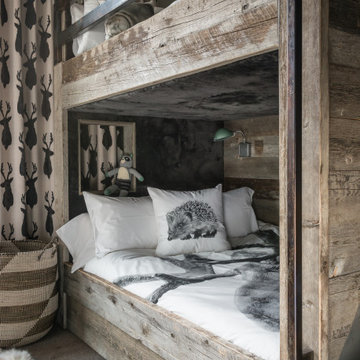Idées déco de maisons montagne de taille moyenne

we remodeled this lake home's second bathroom. We stole some space from an adjacent storage room to add a much needed shower. We used river rock for the floor and the shower floor and wall detail. We also left all wood unfinished to add to the rustic charm.

Staircase to second floor
Exemple d'un escalier droit montagne en bois de taille moyenne avec des marches en bois, des contremarches en métal et un garde-corps en métal.
Exemple d'un escalier droit montagne en bois de taille moyenne avec des marches en bois, des contremarches en métal et un garde-corps en métal.
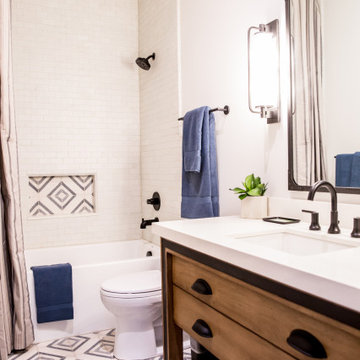
A beautiful modern mountain bathroom designed with rustic elements, brass finishes, white and blue tile design.
Idée de décoration pour une salle d'eau chalet en bois brun de taille moyenne avec meuble-lavabo sur pied, un placard en trompe-l'oeil, une baignoire en alcôve, un combiné douche/baignoire, WC à poser, un lavabo encastré, une cabine de douche avec un rideau, un plan de toilette blanc et meuble simple vasque.
Idée de décoration pour une salle d'eau chalet en bois brun de taille moyenne avec meuble-lavabo sur pied, un placard en trompe-l'oeil, une baignoire en alcôve, un combiné douche/baignoire, WC à poser, un lavabo encastré, une cabine de douche avec un rideau, un plan de toilette blanc et meuble simple vasque.

Kendrick's Cabin is a full interior remodel, turning a traditional mountain cabin into a modern, open living space.
The walls and ceiling were white washed to give a nice and bright aesthetic. White the original wood beams were kept dark to contrast the white. New, larger windows provide more natural light while making the space feel larger. Steel and metal elements are incorporated throughout the cabin to balance the rustic structure of the cabin with a modern and industrial element.

Our Denver studio designed this home to reflect the stunning mountains that it is surrounded by. See how we did it.
---
Project designed by Denver, Colorado interior designer Margarita Bravo. She serves Denver as well as surrounding areas such as Cherry Hills Village, Englewood, Greenwood Village, and Bow Mar.
For more about MARGARITA BRAVO, click here: https://www.margaritabravo.com/
To learn more about this project, click here: https://www.margaritabravo.com/portfolio/mountain-chic-modern-rustic-home-denver/
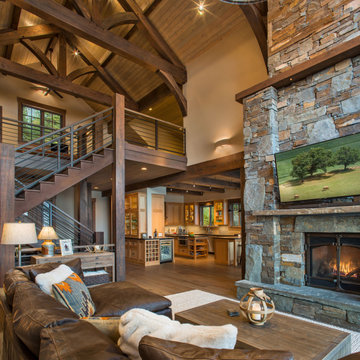
Great Room with heavy timber trusses and stone fireplace. Photo by Marie-Dominique Verdier.
Idée de décoration pour un salon chalet de taille moyenne et ouvert avec un sol en bois brun, une cheminée standard, un manteau de cheminée en pierre, un sol beige et un plafond voûté.
Idée de décoration pour un salon chalet de taille moyenne et ouvert avec un sol en bois brun, une cheminée standard, un manteau de cheminée en pierre, un sol beige et un plafond voûté.

This kids bunk bed room has a camping and outdoor vibe. The kids love hiking and being outdoors and this room was perfect for some mountain decals and a little pretend fireplace. We also added custom cabinets around the reading nook bench under the window.
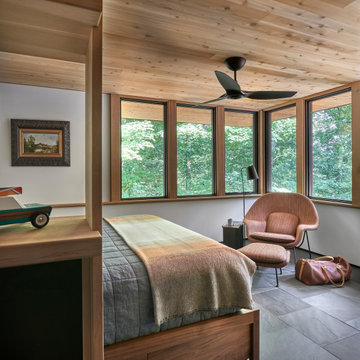
The cedar ceiling extends unimpeded out to the roof overhang while the corner windows expand the scale of the room well beyond its modest footprint.
Idée de décoration pour une chambre parentale chalet de taille moyenne avec un mur blanc, un sol en ardoise et un sol noir.
Idée de décoration pour une chambre parentale chalet de taille moyenne avec un mur blanc, un sol en ardoise et un sol noir.

Inspiration pour une salle d'eau chalet en bois brun de taille moyenne avec un placard à porte shaker, un mur beige, un lavabo encastré, un plan de toilette blanc, une douche d'angle, un plan de toilette en quartz modifié et meuble double vasque.

Exemple d'une salle de bain montagne de taille moyenne avec un carrelage gris, un mur beige, un sol en carrelage de porcelaine, une vasque, un plan de toilette en bois, un sol gris et un plan de toilette marron.
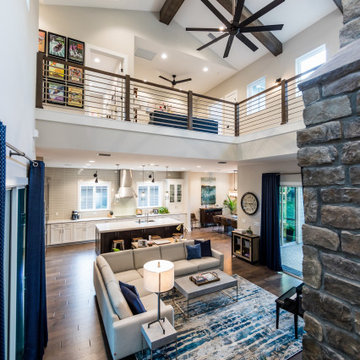
DreamDesign®25, Springmoor House, is a modern rustic farmhouse and courtyard-style home. A semi-detached guest suite (which can also be used as a studio, office, pool house or other function) with separate entrance is the front of the house adjacent to a gated entry. In the courtyard, a pool and spa create a private retreat. The main house is approximately 2500 SF and includes four bedrooms and 2 1/2 baths. The design centerpiece is the two-story great room with asymmetrical stone fireplace and wrap-around staircase and balcony. A modern open-concept kitchen with large island and Thermador appliances is open to both great and dining rooms. The first-floor master suite is serene and modern with vaulted ceilings, floating vanity and open shower.
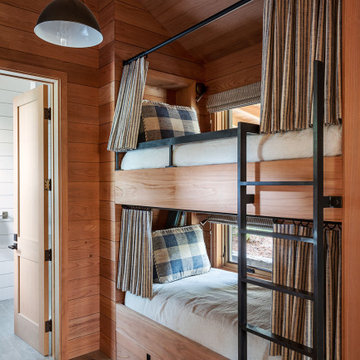
Idée de décoration pour une chambre d'enfant de 4 à 10 ans chalet de taille moyenne avec un mur beige, un sol en bois brun et un sol marron.
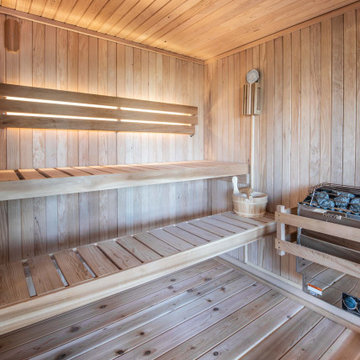
The Finnish sauna includes decorative lighting as well as two seating options.
Idées déco pour un porche d'entrée de maison arrière montagne de taille moyenne avec une moustiquaire, une dalle de béton et une extension de toiture.
Idées déco pour un porche d'entrée de maison arrière montagne de taille moyenne avec une moustiquaire, une dalle de béton et une extension de toiture.

Cette photo montre une cuisine ouverte montagne en L et bois clair de taille moyenne avec un évier encastré, un placard à porte plane, un plan de travail en quartz, une crédence noire, une crédence en dalle de pierre, un électroménager en acier inoxydable, sol en béton ciré, îlot, un sol gris et un plan de travail gris.
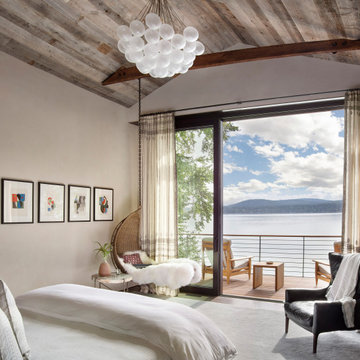
Master Bedroom with Reclaimed Wood Ceiling and Incredible Lake Views
Idée de décoration pour une chambre parentale chalet de taille moyenne avec un mur blanc et parquet foncé.
Idée de décoration pour une chambre parentale chalet de taille moyenne avec un mur blanc et parquet foncé.
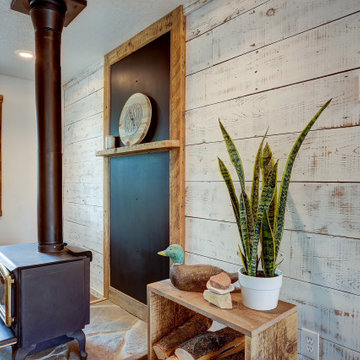
Beautiful Living Room with white washed ship lap barn wood walls. The wood stove fireplace has a stone hearth and painted black steel fire place surround, picture framed in rustic barn wood. A custom fire wood box stands beside.
The picture window is framed in barn wood.
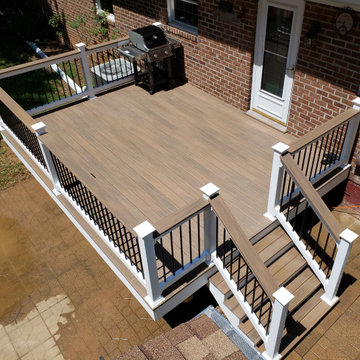
Idées déco pour une terrasse arrière montagne de taille moyenne avec aucune couverture.
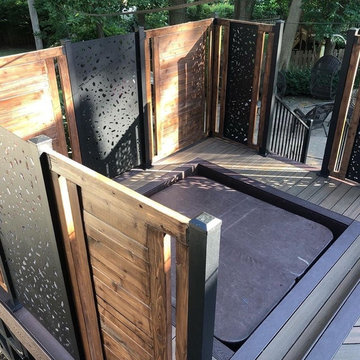
The homeowner wanted to create an enclosure around their built-in hot tub to add some privacy. The contractor, Husker Decks, designed a privacy wall with alternating materials. The aluminum privacy screen in 'River Rock' mixed with a horizontal wood wall in a rich stain blend to create a privacy wall that blends perfectly into the homeowner's backyard space and style.
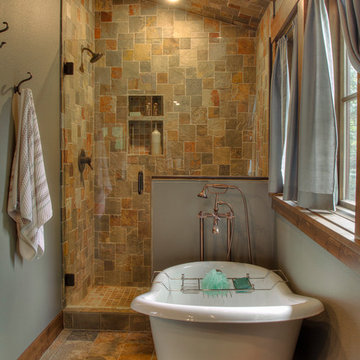
Réalisation d'une douche en alcôve principale chalet de taille moyenne avec un placard à porte plane, une baignoire sur pieds, un carrelage multicolore, du carrelage en ardoise, un mur vert, un sol en ardoise, un sol multicolore et une cabine de douche à porte battante.
Idées déco de maisons montagne de taille moyenne
3



















