Idées déco de maisons montagne de taille moyenne
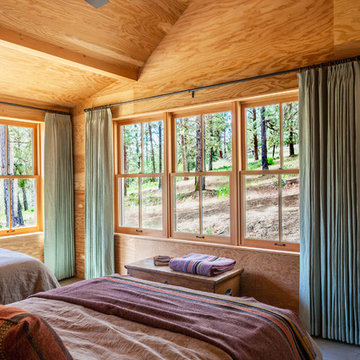
Photo by John Granen.
Aménagement d'une chambre d'amis montagne de taille moyenne avec sol en béton ciré, un mur marron et un sol gris.
Aménagement d'une chambre d'amis montagne de taille moyenne avec sol en béton ciré, un mur marron et un sol gris.

Spacious deck for taking in the clean air! Feel like you are in the middle of the wilderness while just outside your front door! Fir and larch decking feels like it was grown from the trees that create your canopy.

Modern functionality meets rustic charm in this expansive custom home. Featuring a spacious open-concept great room with dark hardwood floors, stone fireplace, and wood finishes throughout.
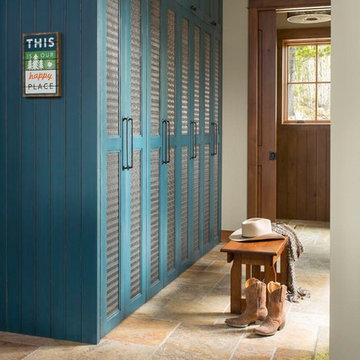
Mesh front storage lockers in teal blue make this mudroom a happy place. Travertine in a Versaille pattern anchor the floor and bring in a breadth of colors and texture.

What a spectacular welcome to this mountain retreat. A trio of chandeliers hang above a custom copper door while a narrow bridge spans across the curved stair.
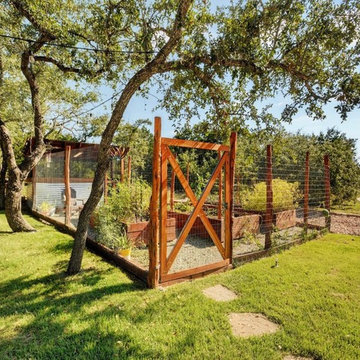
Raised-bed garden made with repurposed cedar. Includes drip irrigation, game fence, recycled glass mulch, and potting shed.
Idées déco pour un jardin latéral montagne de taille moyenne et au printemps avec une exposition ensoleillée et du gravier.
Idées déco pour un jardin latéral montagne de taille moyenne et au printemps avec une exposition ensoleillée et du gravier.
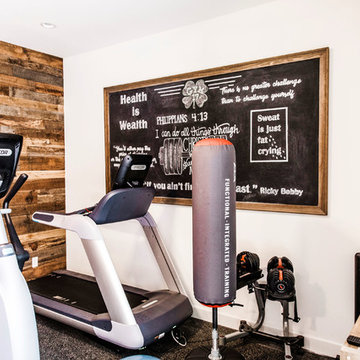
KATE NELLE PHOTOGRAPHY
Réalisation d'une salle de musculation chalet de taille moyenne avec un mur marron et un sol noir.
Réalisation d'une salle de musculation chalet de taille moyenne avec un mur marron et un sol noir.
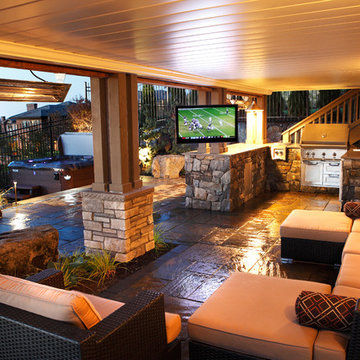
parkscreative
Aménagement d'une terrasse arrière montagne de taille moyenne avec une cuisine d'été, des pavés en pierre naturelle et une extension de toiture.
Aménagement d'une terrasse arrière montagne de taille moyenne avec une cuisine d'été, des pavés en pierre naturelle et une extension de toiture.
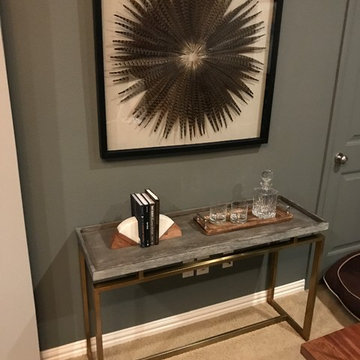
This client wanted a place he could work, watch his favorite sports and movies, and also entertain. A gorgeous rustic luxe man cave (media room and home office) for an avid hunter and whiskey connoisseur. Rich leather and velvet mixed with cement and industrial piping fit the bill, giving this space the perfect blend of masculine luxury with plenty of space to work and play.
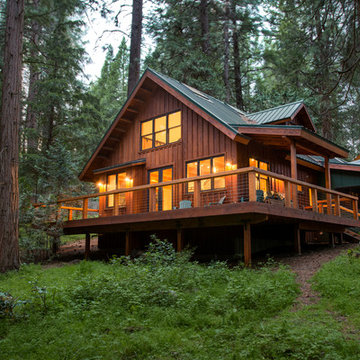
A perfect setting for this cabin in the woods with a charming and functional wrap-around deck.
Cette image montre une façade de maison marron chalet en bois de taille moyenne et à un étage avec un toit à deux pans et un toit en métal.
Cette image montre une façade de maison marron chalet en bois de taille moyenne et à un étage avec un toit à deux pans et un toit en métal.

Bath project was to demo and remove existing tile and tub and convert to a shower, new counter top and replace bath flooring.
Vanity Counter Top – MS International Redwood 6”x24” Tile with a top mount copper bowl and
Delta Venetian Bronze Faucet.
Shower Walls: MS International Redwood 6”x24” Tile in a horizontal offset pattern.
Shower Floor: Emser Venetian Round Pebble.
Plumbing: Delta in Venetian Bronze.
Shower Door: Frameless 3/8” Barn Door Style with Oil Rubbed Bronze fittings.
Bathroom Floor: Daltile 18”x18” Fidenza Bianco.
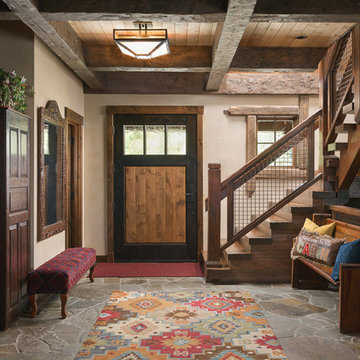
Klassen Photography
Inspiration pour une porte d'entrée chalet de taille moyenne avec un mur beige, un sol en ardoise, une porte simple, une porte en bois brun et un sol gris.
Inspiration pour une porte d'entrée chalet de taille moyenne avec un mur beige, un sol en ardoise, une porte simple, une porte en bois brun et un sol gris.

Idée de décoration pour une salle de séjour chalet de taille moyenne et ouverte avec un mur blanc, un sol en bois brun, une cheminée ribbon, un manteau de cheminée en carrelage, un téléviseur fixé au mur, un sol gris et un bar de salon.
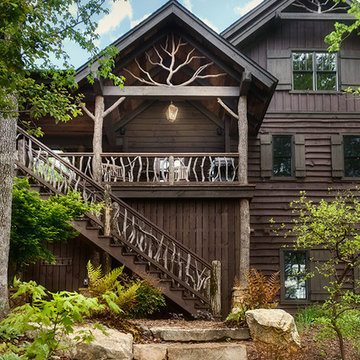
Inspiration pour une façade de maison marron chalet en bois de taille moyenne et à un étage avec un toit à deux pans et un toit en shingle.

The most notable design component is the exceptional use of reclaimed wood throughout nearly every application. Sourced from not only one, but two different Indiana barns, this hand hewn and rough sawn wood is used in a variety of applications including custom cabinetry with a white glaze finish, dark stained window casing, butcher block island countertop and handsome woodwork on the fireplace mantel, range hood, and ceiling. Underfoot, Oak wood flooring is salvaged from a tobacco barn, giving it its unique tone and rich shine that comes only from the unique process of drying and curing tobacco.
Photo Credit: Ashley Avila
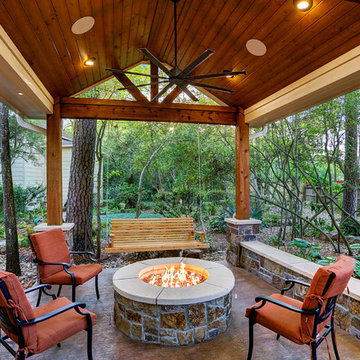
The homeowner wanted a hill country style outdoor living space larger than their existing covered area.
The main structure is now 280 sq ft with a 9-1/2 feet long kitchen complete with a grill, fridge & utensil drawers.
The secondary structure is 144 sq ft with a gas fire pit lined with crushed glass.
The table on the left in the main structure was a piece of granite the homeowner had and wanted it made into a table, so we made a wrought iron frame for it.
There are more sentimental touches! The swing by the fire pit is a newly made replica of a swing the husband had made in wood shop in high school over 50 years ago.
The flooring is stamped concrete in a wood bridge plank pattern.
TK IMAGES
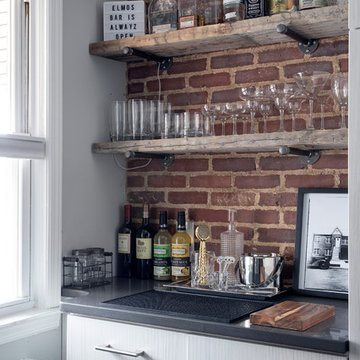
Kimberly Rose Dooley
Urban-style Great Room complete with Home bar, living area & dining area. Home bar features brick wall and wood shelves. Dining room features blue accent area rug and round dining table with pink velvet dining chairs. Living room includes royal blue tufted velvet sofa, geometric area rug and geometric bookshelves. Bright colors complete this Eclectic style space
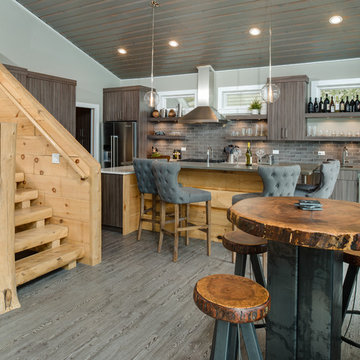
Phoenix Photography
Idée de décoration pour une cuisine américaine parallèle chalet de taille moyenne avec un évier encastré, un placard à porte plane, des portes de placard grises, un plan de travail en quartz modifié, une crédence grise, une crédence en carrelage métro, un électroménager en acier inoxydable, parquet clair, îlot, un sol gris et un plan de travail gris.
Idée de décoration pour une cuisine américaine parallèle chalet de taille moyenne avec un évier encastré, un placard à porte plane, des portes de placard grises, un plan de travail en quartz modifié, une crédence grise, une crédence en carrelage métro, un électroménager en acier inoxydable, parquet clair, îlot, un sol gris et un plan de travail gris.
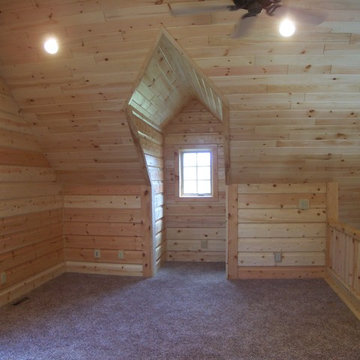
Inspiration pour un salon mansardé ou avec mezzanine chalet en bois de taille moyenne avec une salle de réception, un mur beige, moquette, une cheminée standard, un manteau de cheminée en pierre, aucun téléviseur, un sol gris et un plafond en bois.

Mountain Peek is a custom residence located within the Yellowstone Club in Big Sky, Montana. The layout of the home was heavily influenced by the site. Instead of building up vertically the floor plan reaches out horizontally with slight elevations between different spaces. This allowed for beautiful views from every space and also gave us the ability to play with roof heights for each individual space. Natural stone and rustic wood are accented by steal beams and metal work throughout the home.
(photos by Whitney Kamman)
Idées déco de maisons montagne de taille moyenne
4


















