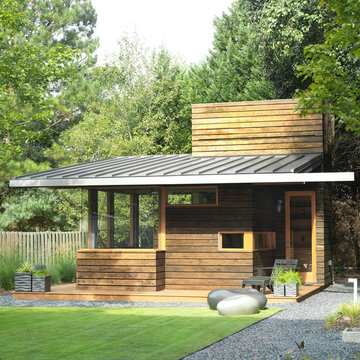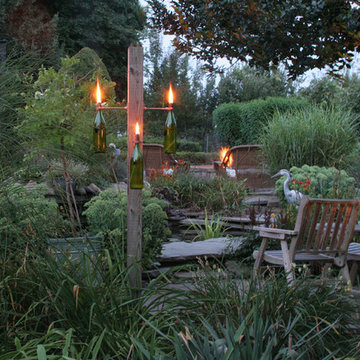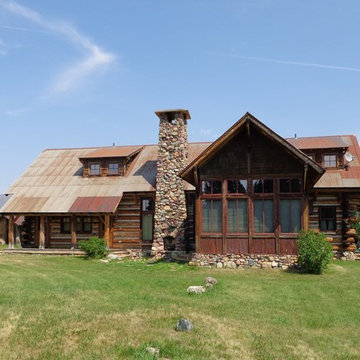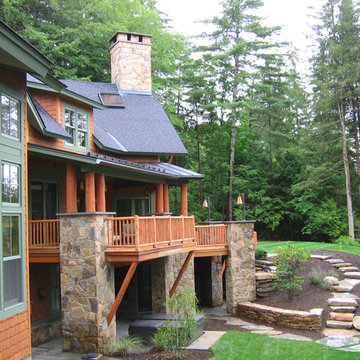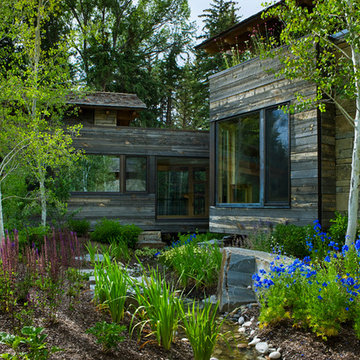Idées déco de maisons montagne vertes
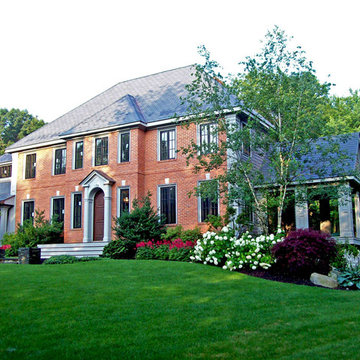
Idée de décoration pour un jardin avant chalet de taille moyenne et au printemps avec une exposition ensoleillée et des pavés en béton.
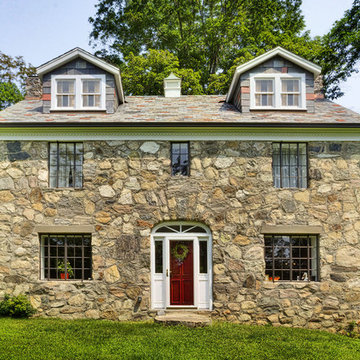
Exemple d'une façade de maison grise montagne en pierre à deux étages et plus avec un toit à deux pans.
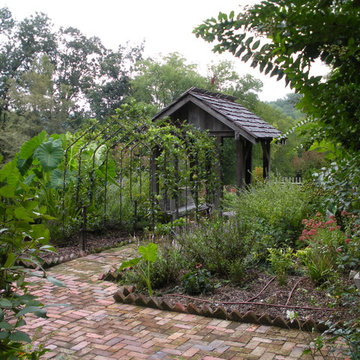
Idées déco pour un jardin à la française avant montagne avec une exposition ensoleillée et des pavés en brique.
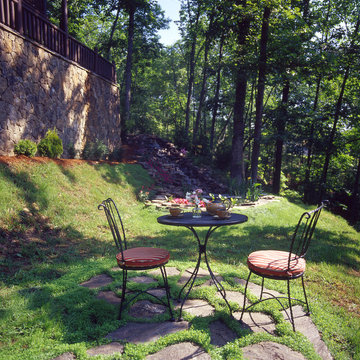
home by: Katahdin Cedar Log Homes
photos by: James Ray Spahn
Cette image montre une petite terrasse chalet avec des pavés en pierre naturelle.
Cette image montre une petite terrasse chalet avec des pavés en pierre naturelle.
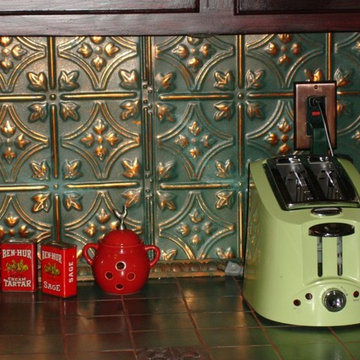
A hand-painted backsplash makes this tin look extra unique.
Aménagement d'une cuisine montagne.
Aménagement d'une cuisine montagne.
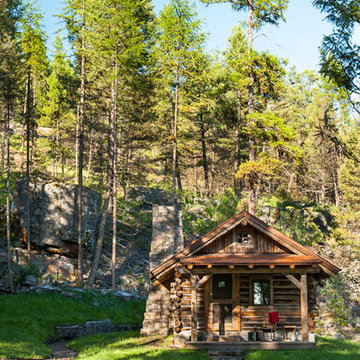
© 2012 Heidi A. Long/Longviews Studios
Exemple d'une petite façade de maison marron montagne en bois de plain-pied avec un toit à deux pans.
Exemple d'une petite façade de maison marron montagne en bois de plain-pied avec un toit à deux pans.
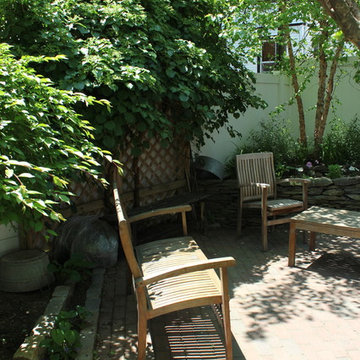
a very simple backyard space with a rustic feel, s natural stone pathway, sitting spaces. We created wood screen panels with climbing roses, hydrangeas, and grapes. a Beautiful slice of Brooklyn
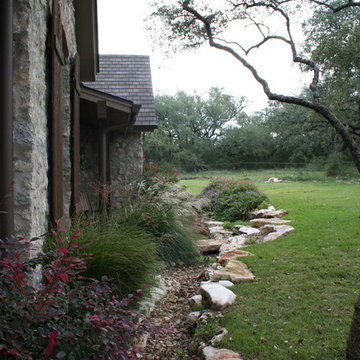
Dry creek bed directs water away from house
Idée de décoration pour un jardin chalet.
Idée de décoration pour un jardin chalet.
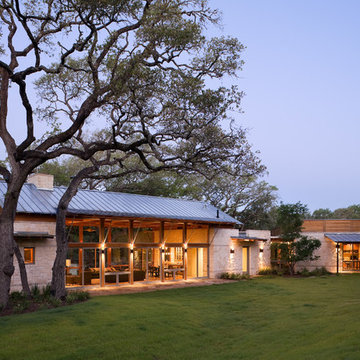
The program consists of a detached Guest House with full Kitchen, Living and Dining amenities, Carport and Office Building with attached Main house and Master Bedroom wing. The arrangement of buildings was dictated by the numerous majestic oaks and organized as a procession of spaces leading from the Entry arbor up to the front door. Large covered terraces and arbors were used to extend the interior living spaces out onto the site.
All the buildings are clad in Texas limestone with accent bands of Leuders limestone to mimic the local limestone cliffs in the area. Steel was used on the arbors and fences and left to rust. Vertical grain Douglas fir was used on the interior while flagstone and stained concrete floors were used throughout. The flagstone floors extend from the exterior entry arbors into the interior of the Main Living space and out onto the Main house terraces.
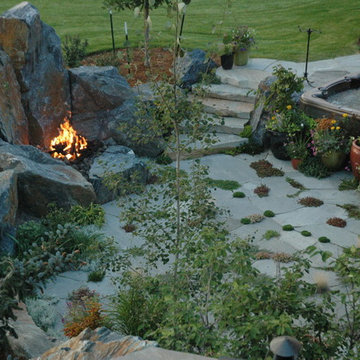
Réalisation d'un grand jardin à la française arrière chalet avec un foyer extérieur, une exposition ensoleillée et des pavés en pierre naturelle.
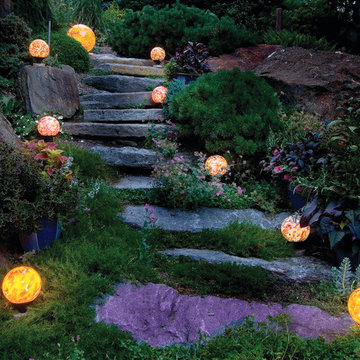
tom rupnicki
Cette image montre un grand jardin arrière chalet l'été avec une exposition ensoleillée et des pavés en pierre naturelle.
Cette image montre un grand jardin arrière chalet l'été avec une exposition ensoleillée et des pavés en pierre naturelle.
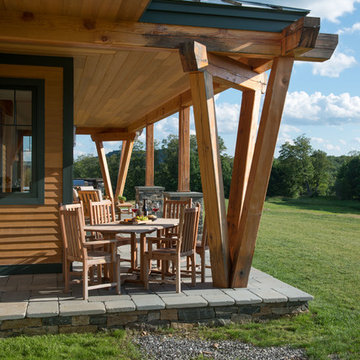
The outside of the home is surrounded by a beautiful wrap around porch that is framed with elegant canted timber posts.
Photo by John Whession
Aménagement d'un porche d'entrée de maison montagne avec des pavés en béton et une extension de toiture.
Aménagement d'un porche d'entrée de maison montagne avec des pavés en béton et une extension de toiture.
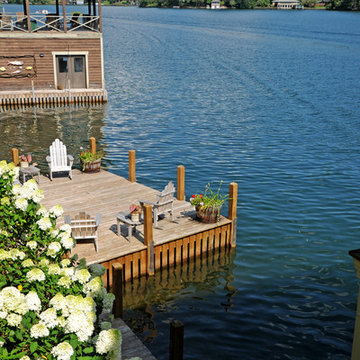
Stuart Wade, Envision Web
Lake Rabun is the third lake out of six managed by the Georgia Power Company. Mathis Dam was completed in 1915, but the lake was not actually impounded until almost ten years late . This delay was due to construction of a mile long tunnel dug between the lake and the power generator at Tallulah Falls. By 1925 the lake became a haven for many residents of Atlanta, who would make the day long trip by car to enjoy the area. Lake Rabun at an elevation of 1689 feet , with a surface area of 835 acres and 25 miles of , is the second largest lake in the six lake chain. While not as large as Lake Burton, Rabun offers water skiing, fishing, and wonderful afternoon cruises.
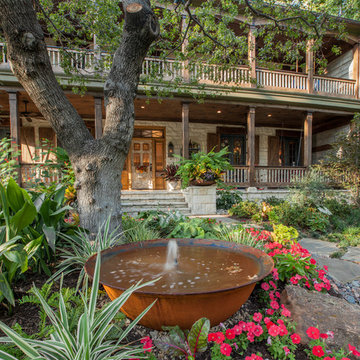
LAIR Architectural + Interior Photography
Cette photo montre un jardin avant montagne avec un massif de fleurs.
Cette photo montre un jardin avant montagne avec un massif de fleurs.
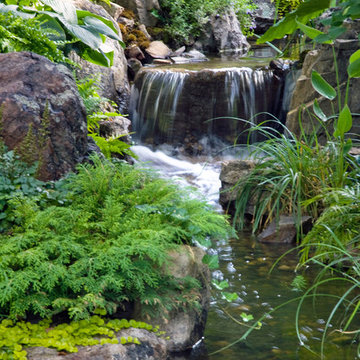
The idea of this project was to create a special environment that stimulates all senses in the human body, an environment that is vibrant and most importantly interactive for all ages. We began by searching for the right materials to create a specific feeling of time and space.
Placement of the water feature was designed by studying how the customer used their home. The waterfalls and streams connect separate outdoor spaces and accommodate for all views outdoors and indoors. A sense of mystery is designed into every detail in this water feature. The layout of the ponds play accordingly with the sun for excellent reflections, and each rock formation has time designed into it.
The environment is inviting, and interactive. Each person that walks out to explore the environment has his or her curiosity rewarded by discovering plant life, trickling streams, and several waterfalls only to be discovered by the inquisitive explorer.
Photos by: Linda Oyama Bryan
Idées déco de maisons montagne vertes
11



















