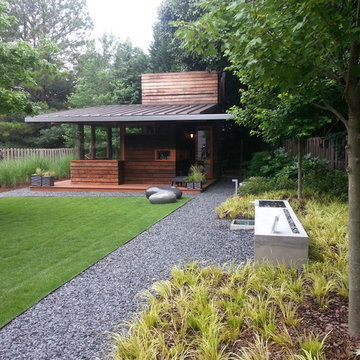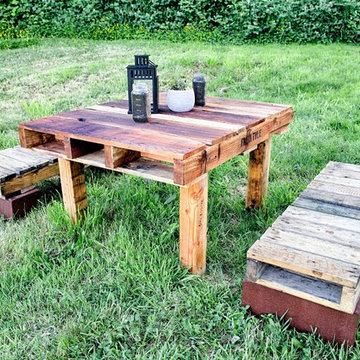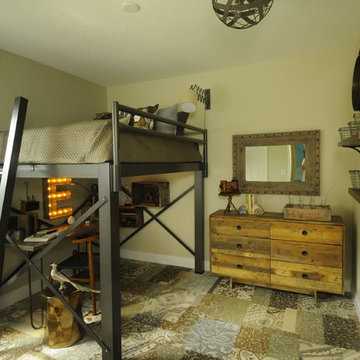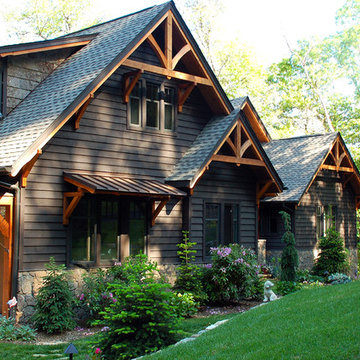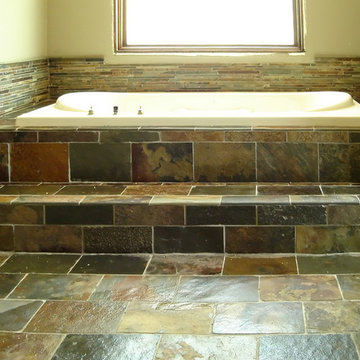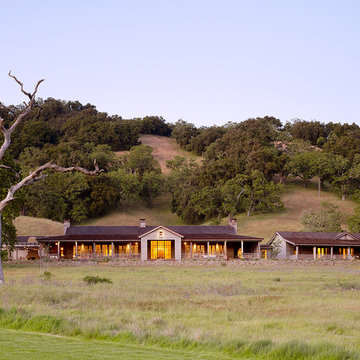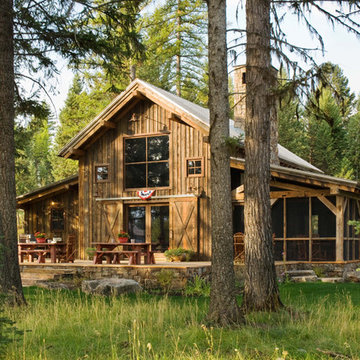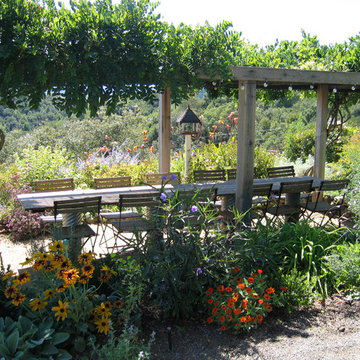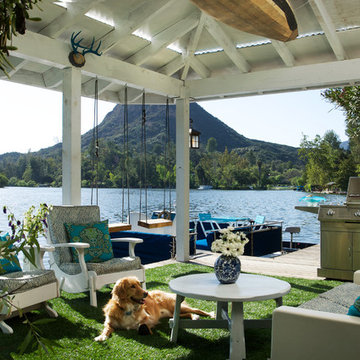Idées déco de maisons montagne vertes
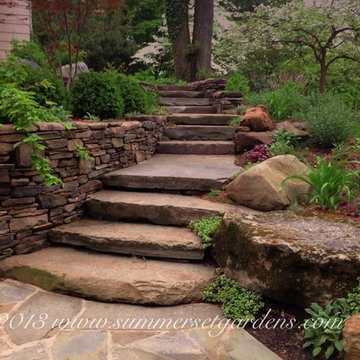
A rustic front yard entry landscape project in Rockland County, NY. It features an irregular bluestone walkway, natural stone slabs for the steps and fieldstone for the walls. A variety of shrubbery and perennials make up the plantings.
Landscape Design and Construction Services in the NY and NJ areas.
845-590-7306
Jweuste@gmail.com
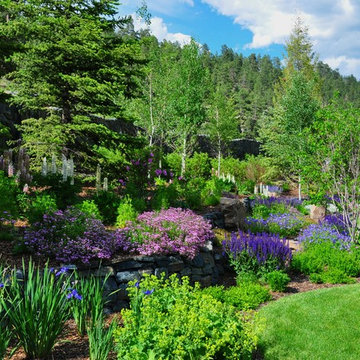
The gardens in the front of the house provide color and depth to the stone wall.
Photographed by Phil Steinhauer
Idée de décoration pour un très grand jardin chalet l'été avec une pente, une colline ou un talus.
Idée de décoration pour un très grand jardin chalet l'été avec une pente, une colline ou un talus.

Scott Amundson
Idée de décoration pour une petite façade de maison marron chalet en bois de plain-pied avec un toit à deux pans.
Idée de décoration pour une petite façade de maison marron chalet en bois de plain-pied avec un toit à deux pans.
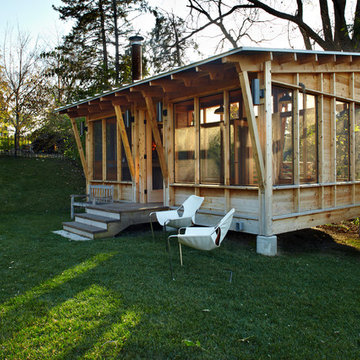
Photo Credit: George Heinrich
Idée de décoration pour un abri de jardin chalet.
Idée de décoration pour un abri de jardin chalet.

The designer took a cue from the surrounding natural elements, utilizing richly colored cabinetry to complement the ceiling’s rustic wood beams. The combination of the rustic floor and ceilings with the rich cabinetry creates a warm, natural space that communicates an inviting mood.
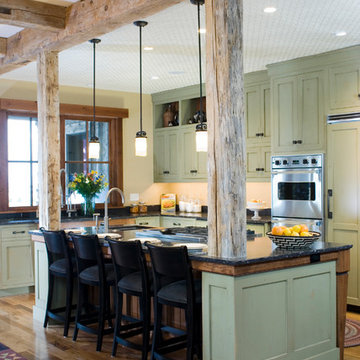
Hand Hewn Timbers.
Photos by Jessie Moore Photography
Aménagement d'une cuisine encastrable montagne avec un placard avec porte à panneau encastré et des portes de placards vertess.
Aménagement d'une cuisine encastrable montagne avec un placard avec porte à panneau encastré et des portes de placards vertess.
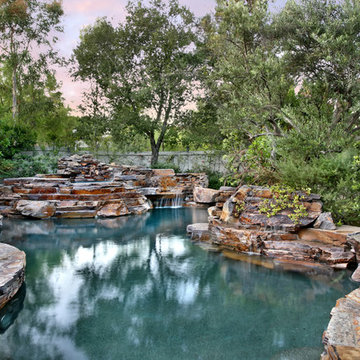
Inspiration pour une grande piscine naturelle et arrière chalet sur mesure avec des pavés en pierre naturelle.
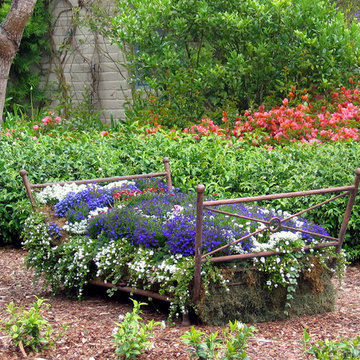
Aménagement d'un jardin arrière montagne de taille moyenne avec un paillis.

This elegant expression of a modern Colorado style home combines a rustic regional exterior with a refined contemporary interior. The client's private art collection is embraced by a combination of modern steel trusses, stonework and traditional timber beams. Generous expanses of glass allow for view corridors of the mountains to the west, open space wetlands towards the south and the adjacent horse pasture on the east.
Builder: Cadre General Contractors
http://www.cadregc.com
Photograph: Ron Ruscio Photography
http://ronrusciophotography.com/
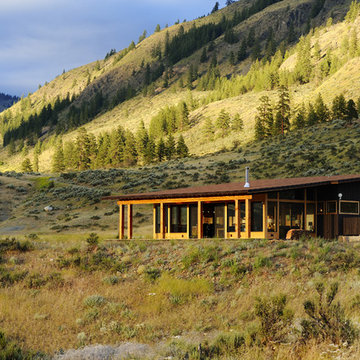
Photos by Will Austin
Aménagement d'une petite façade de maison marron montagne de plain-pied avec un toit en appentis et un revêtement mixte.
Aménagement d'une petite façade de maison marron montagne de plain-pied avec un toit en appentis et un revêtement mixte.
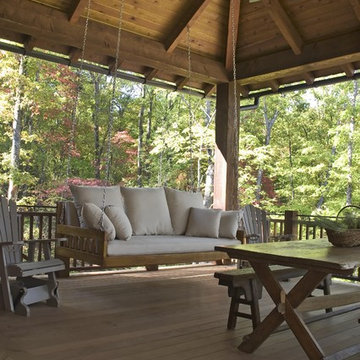
Beautiful home on Lake Keowee with English Arts and Crafts inspired details. The exterior combines stone and wavy edge siding with a cedar shake roof. Inside, heavy timber construction is accented by reclaimed heart pine floors and shiplap walls. The three-sided stone tower fireplace faces the great room, covered porch and master bedroom. Photography by Accent Photography, Greenville, SC.
Idées déco de maisons montagne vertes
7



















