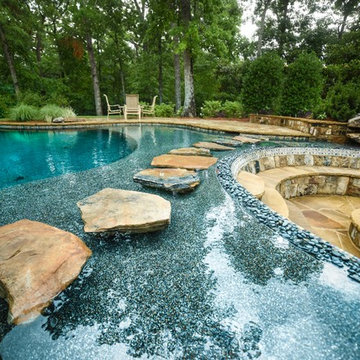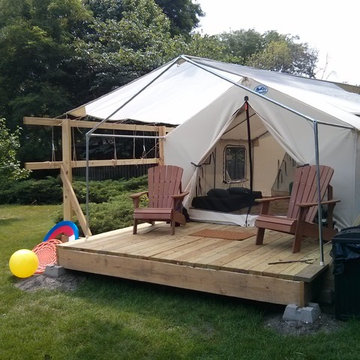Idées déco de maisons montagne vertes
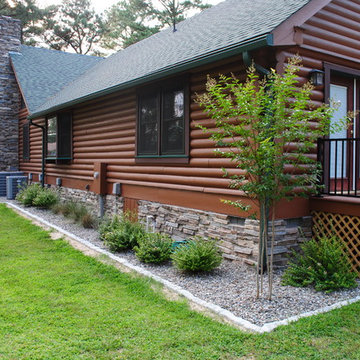
Matt Daly
Aménagement d'un grand jardin à la française latéral montagne l'été avec une exposition ensoleillée et du gravier.
Aménagement d'un grand jardin à la française latéral montagne l'été avec une exposition ensoleillée et du gravier.
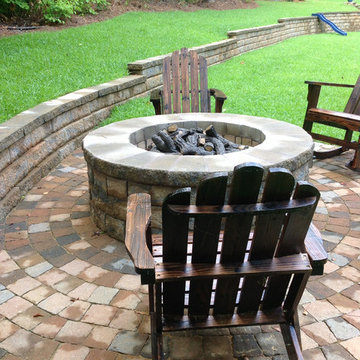
Exemple d'une terrasse arrière montagne de taille moyenne avec un foyer extérieur, des pavés en brique et aucune couverture.
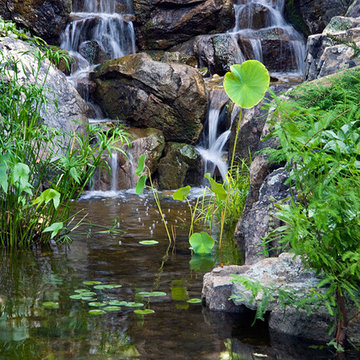
The idea of this project was to create a special environment that stimulates all senses in the human body, an environment that is vibrant and most importantly interactive for all ages. We began by searching for the right materials to create a specific feeling of time and space.
Placement of the water feature was designed by studying how the customer used their home. The waterfalls and streams connect separate outdoor spaces and accommodate for all views outdoors and indoors. A sense of mystery is designed into every detail in this water feature. The layout of the ponds play accordingly with the sun for excellent reflections, and each rock formation has time designed into it.
The environment is inviting, and interactive. Each person that walks out to explore the environment has his or her curiosity rewarded by discovering plant life, trickling streams, and several waterfalls only to be discovered by the inquisitive explorer.
Photos by: Linda Oyama Bryan
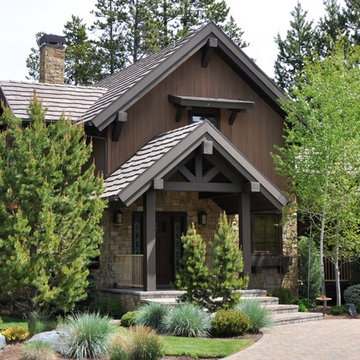
Réalisation d'une grande façade de maison marron chalet avec un toit à deux pans.
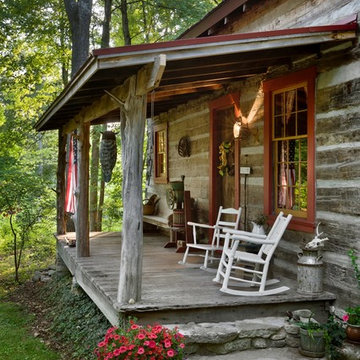
Roger Wade Studio The porch roof was lowered back to the original rafter pockets. The 4 posts were replace with 3 natural cedars over the 3 stone piers. New stone steps were added from the nearby creek. Painted trim & windows. We kept the original rocker & pew. A peaceful retreat to pass the time.
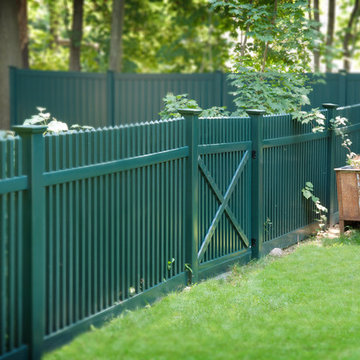
This beautiful green PVC vinyl picket fence from Illusions Fence is a member of the Grand Illusions Color Spectrum Family. The perfect merge of technology and tradition. The look of painted wood fence without the maintenance.

Photo by Bozeman Daily Chronicle - Adrian Sanchez-Gonzales
*Plenty of rooms under the eaves for 2 sectional pieces doubling as twin beds
* One sectional piece doubles as headboard for a (hidden King size bed).
* Storage chests double as coffee tables.
* Laminate floors
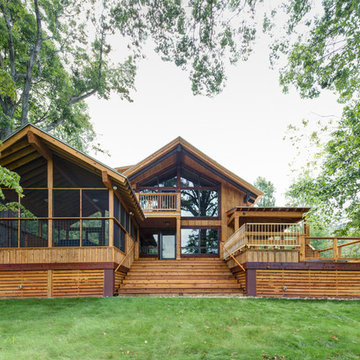
This project was designed for a couple who lives in Florida but wanted to create a mountain getaway here in Virginia.
This was a dramatic, full home renovation project which converted a 1970’s vinyl siding covered, quasi-modern home into a cozy yet open, mountain lodge retreat with breathtaking views of the Blue Ridge mountains. A large wrap around porch was added as well as a beautiful screened in porch for the enjoyment and full appreciation of the surrounding landscapes.
While the overall interior layout remained relatively unchanged, new elements were introduced, such as a two-story stone fireplace, a residential elevator, a new master bedroom, updated kitchen and reclaimed wood paneling finishing the walls.
While you catch a glimpse of the stunning vista while approaching the house, the full view is best appreciated from the new screened in porch or cedar hot tub which sets you right out into nature.
Andrea Hubbel Photography
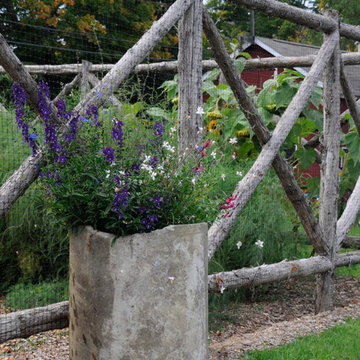
Unpeeled cedar was used to construct this fence, and milled locust boards were used for the raised beds
Réalisation d'un grand jardin arrière chalet l'été avec une exposition ensoleillée et un paillis.
Réalisation d'un grand jardin arrière chalet l'été avec une exposition ensoleillée et un paillis.

Miller Architects, PC
Cette photo montre une entrée montagne avec un mur beige, parquet foncé, une porte simple et une porte en verre.
Cette photo montre une entrée montagne avec un mur beige, parquet foncé, une porte simple et une porte en verre.
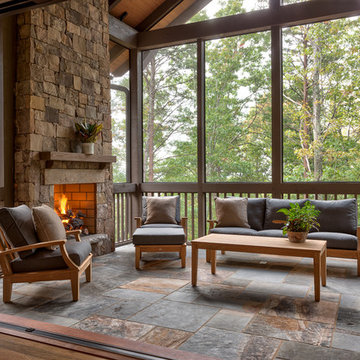
Kevin Meechan - Meechan Architectural Photography
Inspiration pour un porche d'entrée de maison arrière chalet de taille moyenne avec une extension de toiture, une cheminée et des pavés en pierre naturelle.
Inspiration pour un porche d'entrée de maison arrière chalet de taille moyenne avec une extension de toiture, une cheminée et des pavés en pierre naturelle.
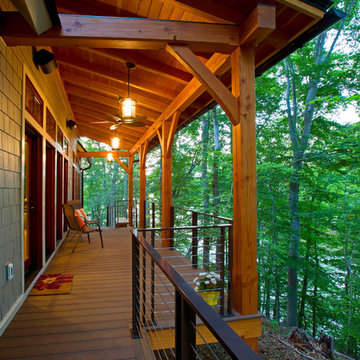
The design of this home was driven by the owners’ desire for a three-bedroom waterfront home that showcased the spectacular views and park-like setting. As nature lovers, they wanted their home to be organic, minimize any environmental impact on the sensitive site and embrace nature.
This unique home is sited on a high ridge with a 45° slope to the water on the right and a deep ravine on the left. The five-acre site is completely wooded and tree preservation was a major emphasis. Very few trees were removed and special care was taken to protect the trees and environment throughout the project. To further minimize disturbance, grades were not changed and the home was designed to take full advantage of the site’s natural topography. Oak from the home site was re-purposed for the mantle, powder room counter and select furniture.
The visually powerful twin pavilions were born from the need for level ground and parking on an otherwise challenging site. Fill dirt excavated from the main home provided the foundation. All structures are anchored with a natural stone base and exterior materials include timber framing, fir ceilings, shingle siding, a partial metal roof and corten steel walls. Stone, wood, metal and glass transition the exterior to the interior and large wood windows flood the home with light and showcase the setting. Interior finishes include reclaimed heart pine floors, Douglas fir trim, dry-stacked stone, rustic cherry cabinets and soapstone counters.
Exterior spaces include a timber-framed porch, stone patio with fire pit and commanding views of the Occoquan reservoir. A second porch overlooks the ravine and a breezeway connects the garage to the home.
Numerous energy-saving features have been incorporated, including LED lighting, on-demand gas water heating and special insulation. Smart technology helps manage and control the entire house.
Greg Hadley Photography
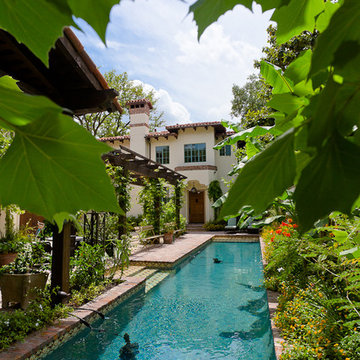
Mirador Builders
Inspiration pour un grand couloir de nage arrière chalet rectangle avec des pavés en brique.
Inspiration pour un grand couloir de nage arrière chalet rectangle avec des pavés en brique.
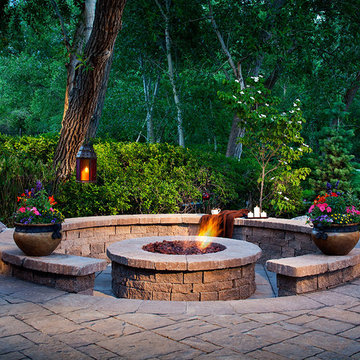
Belgard
Idées déco pour une terrasse arrière montagne de taille moyenne avec un foyer extérieur, des pavés en pierre naturelle et aucune couverture.
Idées déco pour une terrasse arrière montagne de taille moyenne avec un foyer extérieur, des pavés en pierre naturelle et aucune couverture.

It was pretty much a blank area but with some elevation issues. The seating wall served 2 purposes as a seating space but also to retain some of the patio. Natural fieldstone steppers lead from the driveway area to the patio. An assortment of perennials and plantings soften the hardscape project. Serviceberry, hybrid dogwood, and a large dwarf pine are the anchor plants. We also created a raised vegetable garden space off the patio too.
Marc Depoto (Hillside Nurseries Inc.)
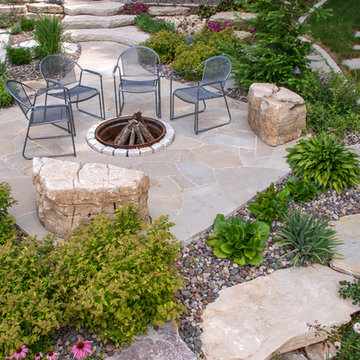
Eden flagstone patio with cutom fire pit. Character chunks are used for seating.
Idée de décoration pour une terrasse arrière chalet avec un foyer extérieur, des pavés en pierre naturelle et aucune couverture.
Idée de décoration pour une terrasse arrière chalet avec un foyer extérieur, des pavés en pierre naturelle et aucune couverture.
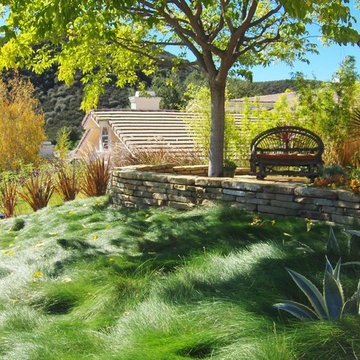
We began this project with the idea of making a friendly entryway and social area under the Mulberry tree which provides much needed shade in this hot, mountainous area. The 'red fescue' meadow grass has a cooling effect and the agaves reduce the need for excess water and maintenance.
The backyard has a covered dining area with a corner lounge and fireplace. The large barbecue offers a cantilevered counter for entertaining. The waterfall into the pool is surrounded with bamboo and plantings that emulate the hillside beyond the property. The permeable paving and mix of Vitex and Olive trees provide shade for smaller seating areas to enjoy the variety of succulents throughout the garden
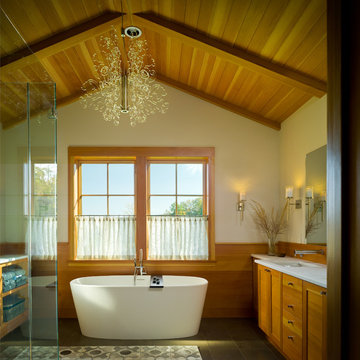
View TruexCullins Interiors designs at www.truexcullins.com
Exemple d'une grande salle de bain principale montagne en bois brun avec un placard à porte shaker et une baignoire indépendante.
Exemple d'une grande salle de bain principale montagne en bois brun avec un placard à porte shaker et une baignoire indépendante.
Idées déco de maisons montagne vertes
5



















