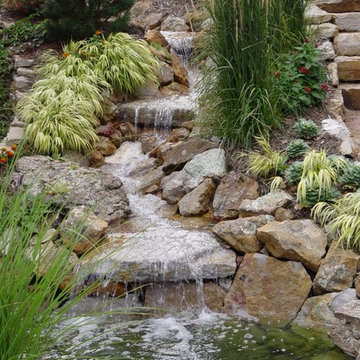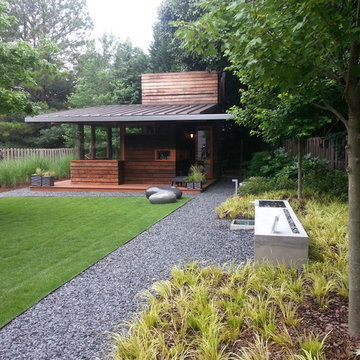Idées déco de maisons montagne vertes
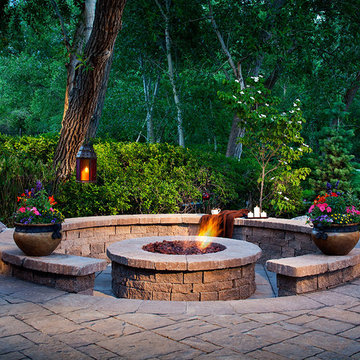
Belgard
Idées déco pour une terrasse arrière montagne de taille moyenne avec un foyer extérieur, des pavés en pierre naturelle et aucune couverture.
Idées déco pour une terrasse arrière montagne de taille moyenne avec un foyer extérieur, des pavés en pierre naturelle et aucune couverture.

It was pretty much a blank area but with some elevation issues. The seating wall served 2 purposes as a seating space but also to retain some of the patio. Natural fieldstone steppers lead from the driveway area to the patio. An assortment of perennials and plantings soften the hardscape project. Serviceberry, hybrid dogwood, and a large dwarf pine are the anchor plants. We also created a raised vegetable garden space off the patio too.
Marc Depoto (Hillside Nurseries Inc.)
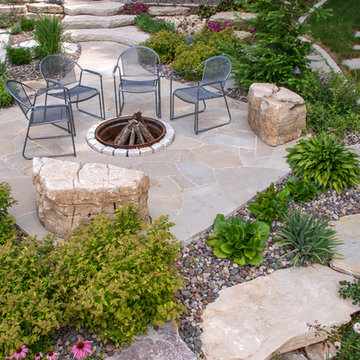
Eden flagstone patio with cutom fire pit. Character chunks are used for seating.
Idée de décoration pour une terrasse arrière chalet avec un foyer extérieur, des pavés en pierre naturelle et aucune couverture.
Idée de décoration pour une terrasse arrière chalet avec un foyer extérieur, des pavés en pierre naturelle et aucune couverture.
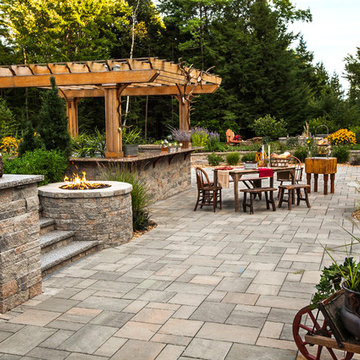
Techo-Bloc’s most versatile wall stone. Mini-Creta boasts an aged finish on both sides of the block, making it perfect for a freestanding wall around your patio, or as a partition between multi-leveled areas of your landscape. It is also a popular choice for freestanding hardscape features such as water and fire features, bars, grill islands, etc. Any way you look at it, Mini-Creta is a beautiful stone. Mini-Creta is also available as a Pillar Kit.
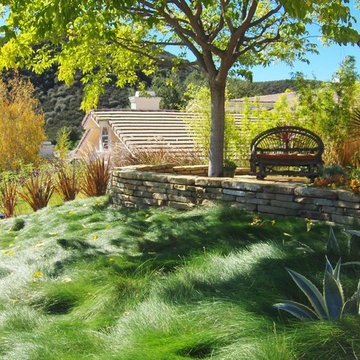
We began this project with the idea of making a friendly entryway and social area under the Mulberry tree which provides much needed shade in this hot, mountainous area. The 'red fescue' meadow grass has a cooling effect and the agaves reduce the need for excess water and maintenance.
The backyard has a covered dining area with a corner lounge and fireplace. The large barbecue offers a cantilevered counter for entertaining. The waterfall into the pool is surrounded with bamboo and plantings that emulate the hillside beyond the property. The permeable paving and mix of Vitex and Olive trees provide shade for smaller seating areas to enjoy the variety of succulents throughout the garden
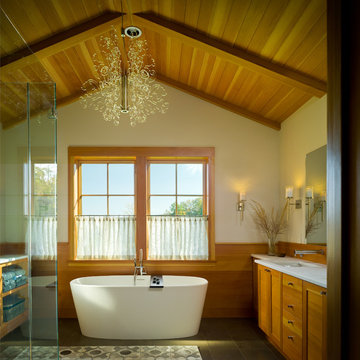
View TruexCullins Interiors designs at www.truexcullins.com
Exemple d'une grande salle de bain principale montagne en bois brun avec un placard à porte shaker et une baignoire indépendante.
Exemple d'une grande salle de bain principale montagne en bois brun avec un placard à porte shaker et une baignoire indépendante.
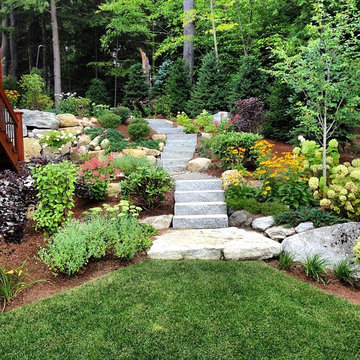
Granite Steps and Softscapes
Idées déco pour un jardin arrière montagne de taille moyenne et l'été avec une exposition ensoleillée et des pavés en pierre naturelle.
Idées déco pour un jardin arrière montagne de taille moyenne et l'été avec une exposition ensoleillée et des pavés en pierre naturelle.
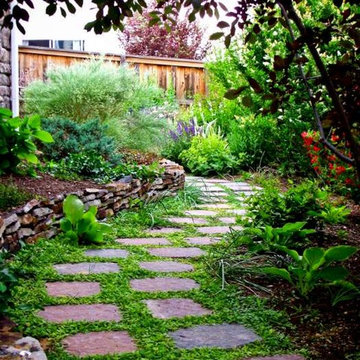
Meghan Himschoot
Exemple d'un petit jardin latéral montagne avec un mur de soutènement, une exposition ombragée et des pavés en béton.
Exemple d'un petit jardin latéral montagne avec un mur de soutènement, une exposition ombragée et des pavés en béton.
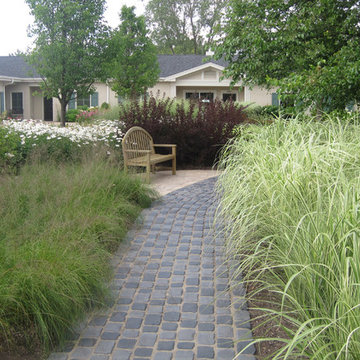
Cette image montre un jardin latéral chalet l'été avec une exposition ensoleillée et des pavés en béton.
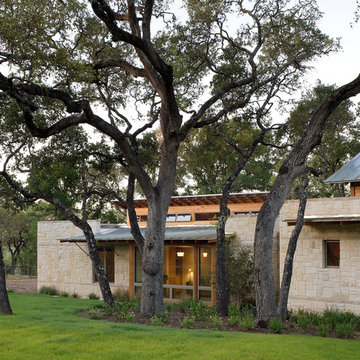
The program consists of a detached Guest House with full Kitchen, Living and Dining amenities, Carport and Office Building with attached Main house and Master Bedroom wing. The arrangement of buildings was dictated by the numerous majestic oaks and organized as a procession of spaces leading from the Entry arbor up to the front door. Large covered terraces and arbors were used to extend the interior living spaces out onto the site.
All the buildings are clad in Texas limestone with accent bands of Leuders limestone to mimic the local limestone cliffs in the area. Steel was used on the arbors and fences and left to rust. Vertical grain Douglas fir was used on the interior while flagstone and stained concrete floors were used throughout. The flagstone floors extend from the exterior entry arbors into the interior of the Main Living space and out onto the Main house terraces.
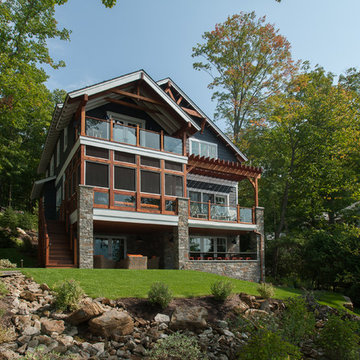
Rob Spring Photography
Idée de décoration pour une façade de maison chalet à deux étages et plus.
Idée de décoration pour une façade de maison chalet à deux étages et plus.
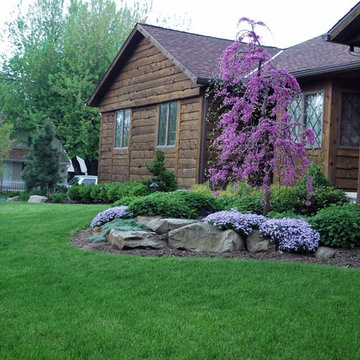
A weeping redbud (Cercis canadensis 'Covey') highlights this front yard. Creeping phlox and hardy geranium fill the ground plane beneath.
Inspiration pour un jardin sur cour chalet de taille moyenne et l'automne avec une exposition partiellement ombragée.
Inspiration pour un jardin sur cour chalet de taille moyenne et l'automne avec une exposition partiellement ombragée.
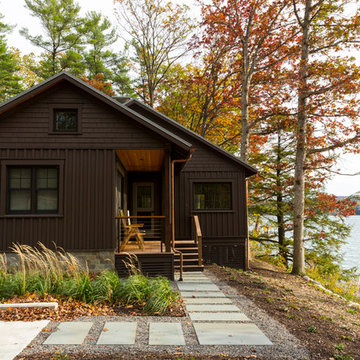
Jamie Young Photography
Idées déco pour une façade de maison marron montagne en bois de taille moyenne et à un étage avec un toit à deux pans.
Idées déco pour une façade de maison marron montagne en bois de taille moyenne et à un étage avec un toit à deux pans.
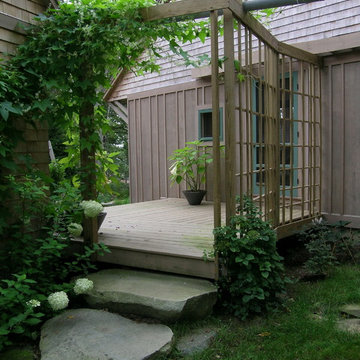
Close view of entry showing stone steps, wooden deck and trellis.
Photo by John Whipple.
Idées déco pour une entrée montagne de taille moyenne avec une porte simple et une porte verte.
Idées déco pour une entrée montagne de taille moyenne avec une porte simple et une porte verte.
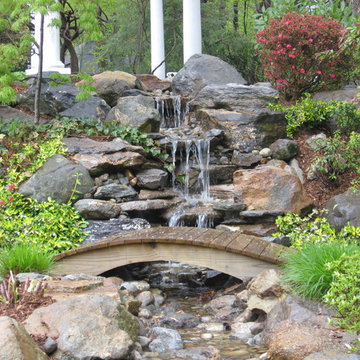
Waterfalls by Matthew Giampietro of Waterfalls Fountains & Gardens Inc.
Exemple d'un jardin arrière montagne avec une cascade.
Exemple d'un jardin arrière montagne avec une cascade.
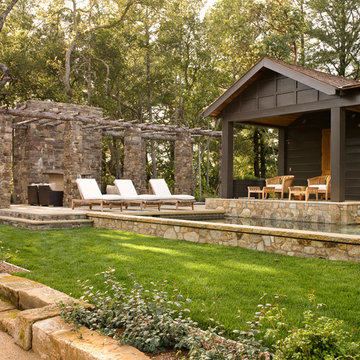
Photos by Mark Darley
Cette image montre une terrasse chalet avec un foyer extérieur et une pergola.
Cette image montre une terrasse chalet avec un foyer extérieur et une pergola.
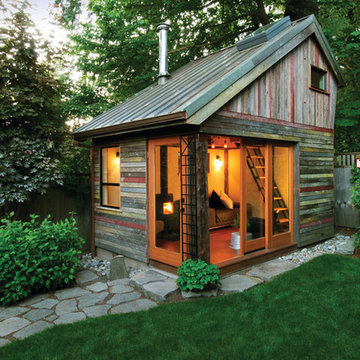
These homeowners added a great flexible space by adding this great little unit in the back yard. Is it a studio? An office? A guest room? All of these and more! The interior opens directly into the back yard and garden by using Krown Lab's ROB ROY sliding barn door hardware on a wall of moveable windows. By designing in this flexibility they really blend the line between living spaces and bring the outdoors in.
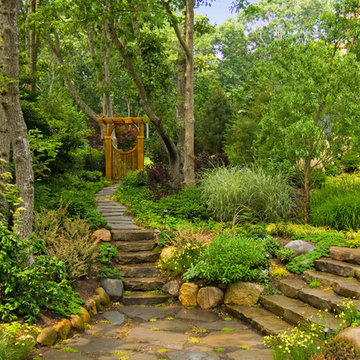
The irregular bluestone pathway flanked with pachysandra leading to the Asian style gate with pergola. The gate draws ones eyes through to frame the rear yard and entices one to enter.
Idées déco de maisons montagne vertes
6



















