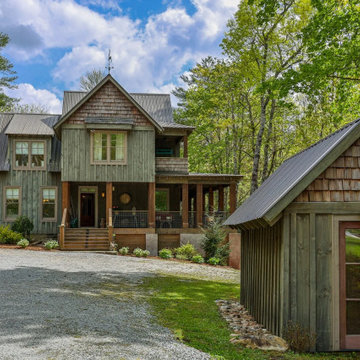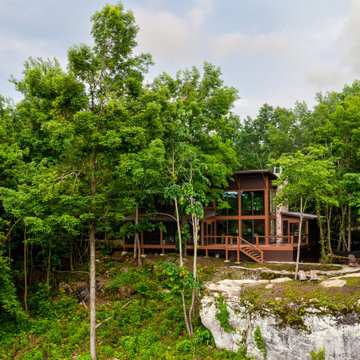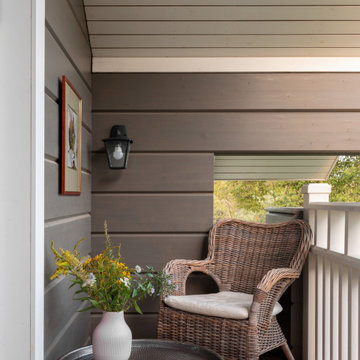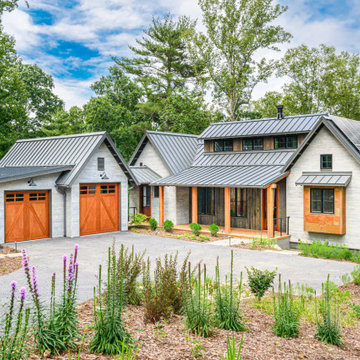Idées déco de maisons montagne vertes

Cette photo montre une grande façade de maison marron montagne à un étage avec un revêtement mixte et un toit à deux pans.
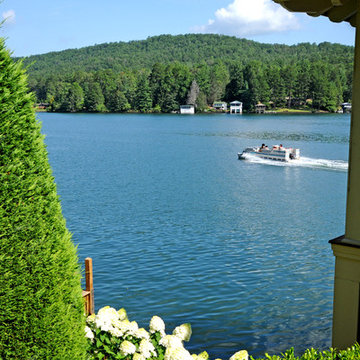
Stuart Wade, Envision Web
Lake Rabun is the third lake out of six managed by the Georgia Power Company. Mathis Dam was completed in 1915, but the lake was not actually impounded until almost ten years late . This delay was due to construction of a mile long tunnel dug between the lake and the power generator at Tallulah Falls. By 1925 the lake became a haven for many residents of Atlanta, who would make the day long trip by car to enjoy the area. Lake Rabun at an elevation of 1689 feet , with a surface area of 835 acres and 25 miles of , is the second largest lake in the six lake chain. While not as large as Lake Burton, Rabun offers water skiing, fishing, and wonderful afternoon cruises.
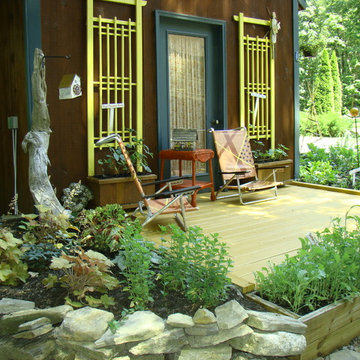
We transformed our lonely shed, abandoned at the edge of a gravel driveway into a food source and cozy retreat from the summer sun
Photos by Robin Amorello, CKD CAPS
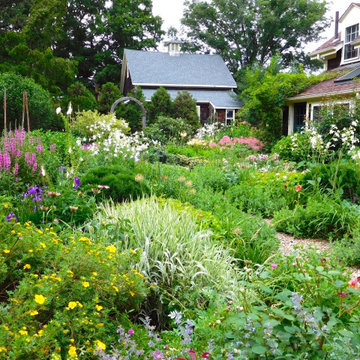
Clients gardens that took a rear lawn and changed it into a large potagers garden. This is a strong pollinator garden as there is all kind of food, shelter, nesting for the natural world. The path is gravel so it drains. The white closest to the house is flowering tobaccos. the pink to the left is pink digitalis, blue iris and yellow yarrow. Peter Atkins and Associates
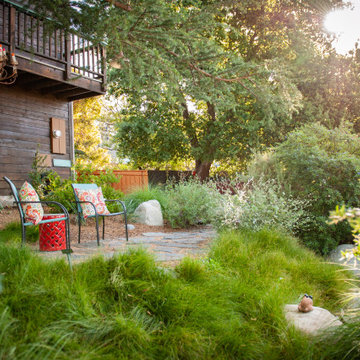
This delightfully private patio sits under expansive tree canopy in the front garden. Wrapped in dense, native foliage it is full of fragrance and wildlife. Natural stone with decomposed granite joints allows water to sink into the soil to feed the surrounding foliage.
The homeowners enjoy taking their coffee and lunch under the vintage chandelier.
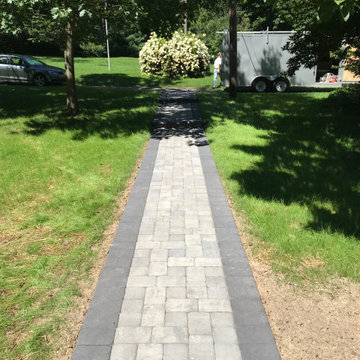
Inspiration pour un jardin chalet avec un chemin, des pavés en béton et une clôture en métal.

Cette image montre une douche en alcôve principale chalet avec des portes de placard grises, un mur blanc, un sol en bois brun, un lavabo encastré, un plan de toilette en marbre, un sol marron, une cabine de douche à porte battante, un plan de toilette gris, un banc de douche, meuble double vasque et meuble-lavabo encastré.
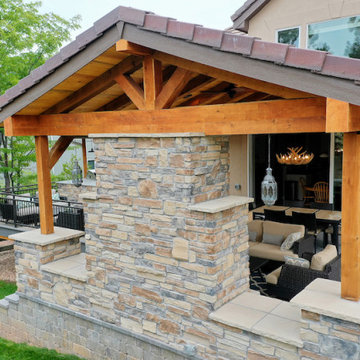
Idées déco pour une grande terrasse arrière montagne avec une cheminée, des pavés en béton et une extension de toiture.
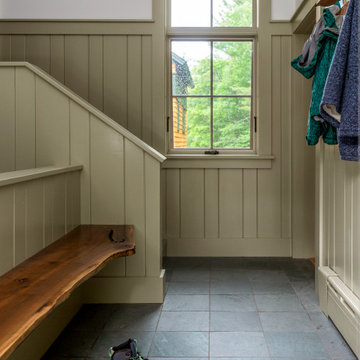
This custom home is nestled between Sugarbush and Mad River Glen. The project consisted of knocking down a large part of the original structure and building a new 3000sf wing and then joining the two together. A durable hand split Cedar shingle exterior combined with many architectural trim details made for a stunning and durable envelope.
The noteworthy interior details included reclaimed barn board on the walls, custom cabinetry and builtins, a locally fabricated metal staircase railing, with the clients home mountain resort (Mad River Glen) banner incorporated in the balustrade system. The home combined with the beautiful landscaping, pond, and mountain views make for an amazing sanctuary for our clients to retreat too in both the winter and summer seasons.
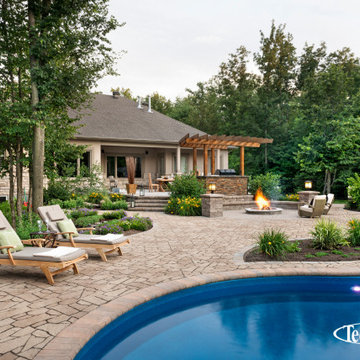
Inspiration pour un grand Abris de piscine et pool houses arrière chalet sur mesure avec des pavés en béton.
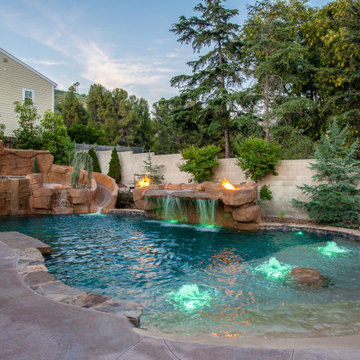
Cette image montre une très grande piscine naturelle et arrière chalet sur mesure avec un point d'eau et une dalle de béton.
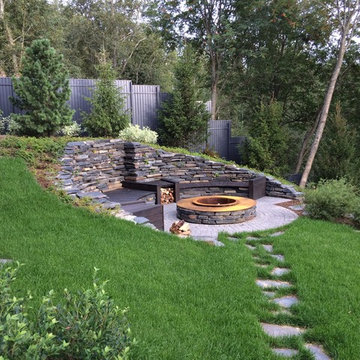
Зона отдыха- кострище
Aménagement d'une terrasse montagne avec un foyer extérieur et aucune couverture.
Aménagement d'une terrasse montagne avec un foyer extérieur et aucune couverture.

Boat House
Idée de décoration pour un ponton arrière et au rez-de-chaussée chalet avec une pergola.
Idée de décoration pour un ponton arrière et au rez-de-chaussée chalet avec une pergola.
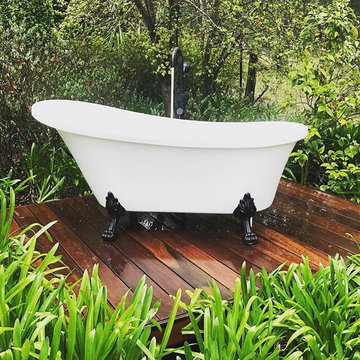
Gorgeous Outdoor Bathtub at Coromandel Homestead in Berrima.
Exemple d'une salle de bain montagne avec une baignoire indépendante.
Exemple d'une salle de bain montagne avec une baignoire indépendante.
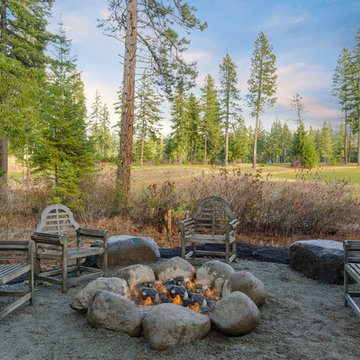
Réalisation d'un jardin chalet avec un foyer extérieur, une exposition partiellement ombragée et du gravier.
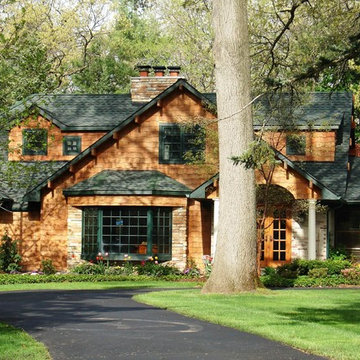
Idées déco pour une façade de maison marron montagne en bois à un étage avec un toit à deux pans et un toit en shingle.
Idées déco de maisons montagne vertes
8



















