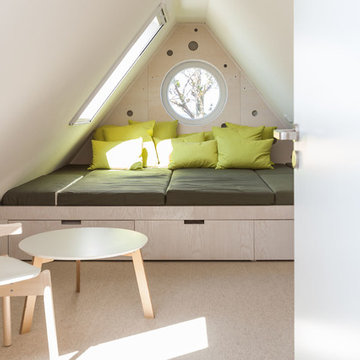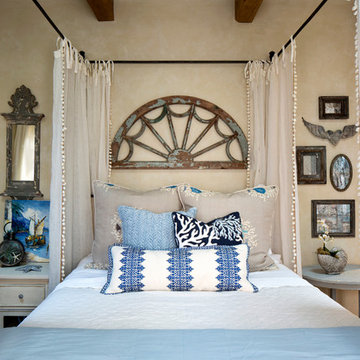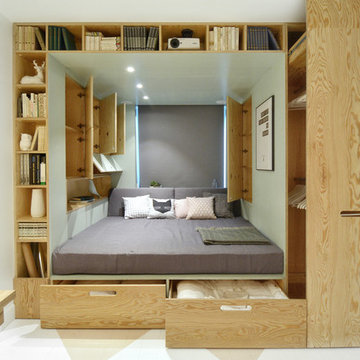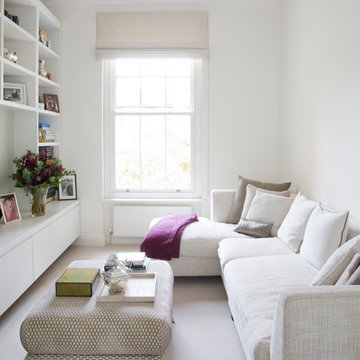Idées déco de maisons
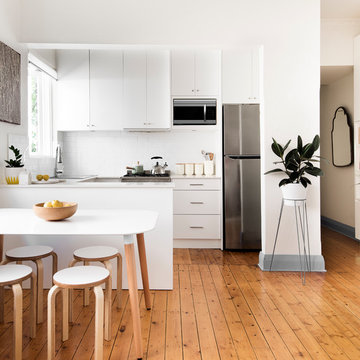
Photo credit Thomas Dalhoff
Idée de décoration pour une petite cuisine américaine design en U avec un placard à porte plane, des portes de placard blanches, un plan de travail en quartz, une crédence blanche, une crédence en carrelage métro, un électroménager en acier inoxydable, une péninsule et un sol en bois brun.
Idée de décoration pour une petite cuisine américaine design en U avec un placard à porte plane, des portes de placard blanches, un plan de travail en quartz, une crédence blanche, une crédence en carrelage métro, un électroménager en acier inoxydable, une péninsule et un sol en bois brun.
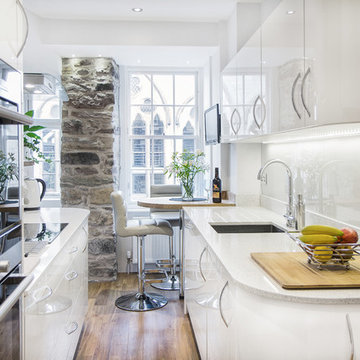
Cette photo montre une petite cuisine américaine parallèle tendance avec une péninsule.

Cette image montre une grande cuisine traditionnelle en L avec un évier encastré, un placard avec porte à panneau encastré, des portes de placard blanches, une crédence blanche, une crédence en carrelage métro, un électroménager en acier inoxydable, parquet foncé, îlot, un plan de travail en bois et un sol marron.
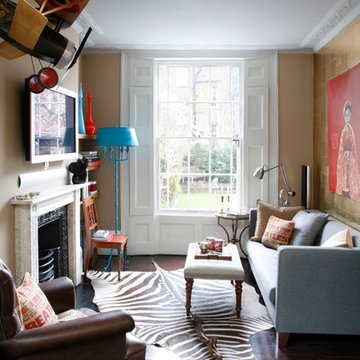
Alison Hammond
Réalisation d'un salon tradition avec une salle de réception, un mur beige, une cheminée standard, un manteau de cheminée en pierre, un téléviseur fixé au mur et un sol marron.
Réalisation d'un salon tradition avec une salle de réception, un mur beige, une cheminée standard, un manteau de cheminée en pierre, un téléviseur fixé au mur et un sol marron.

Frameless Pool fence and glass doors designed and installed by Frameless Impressions
Cette image montre un petit couloir de nage arrière minimaliste rectangle avec une terrasse en bois.
Cette image montre un petit couloir de nage arrière minimaliste rectangle avec une terrasse en bois.
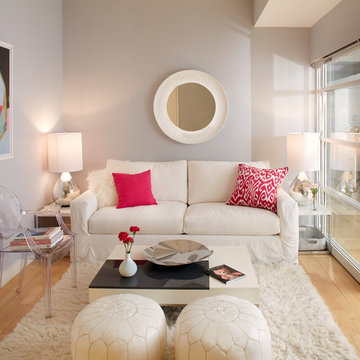
Cette image montre un salon traditionnel fermé avec une salle de réception, un mur gris, parquet clair et éclairage.
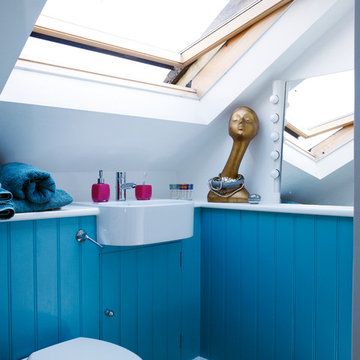
Exemple d'une petite salle de bain tendance avec un lavabo suspendu, des portes de placard bleues, WC suspendus, un mur blanc, un sol en bois brun et une fenêtre.
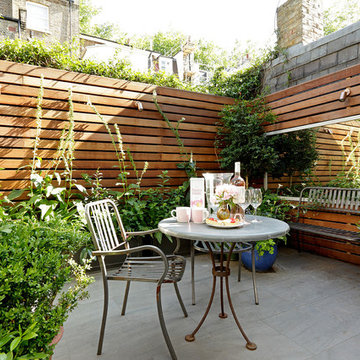
Exemple d'une petite terrasse arrière tendance avec une dalle de béton et aucune couverture.
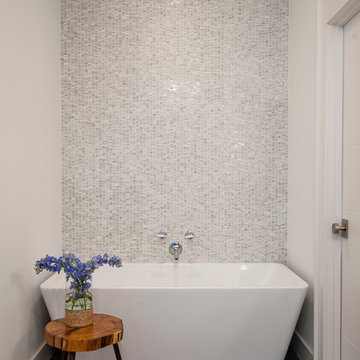
Aménagement d'une salle de bain classique avec une baignoire indépendante, un carrelage blanc, mosaïque et un mur blanc.
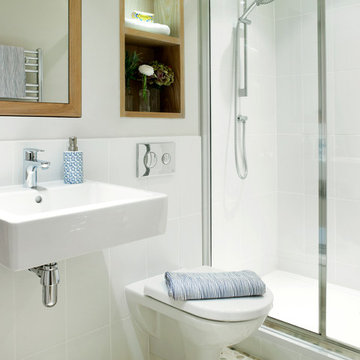
Wall hung WCs and vanity basins make small bathroom neater and easier to clean. The natural pebble mosaic tiles and wooden mirror surround and storage shelves give it a calm feel.
CLPM project manager tip - always consider access of cisterns and pipework etc for future maintenance when fitting a bathroom. It's also a good idea to keep a few spares of the tiles used in a safe place in case any get damaged and need replacing in the future.

Peter Landers
Exemple d'une petite salle d'eau tendance en bois brun avec un placard à porte plane, WC suspendus, un mur blanc, une douche d'angle, un carrelage marron et un carrelage blanc.
Exemple d'une petite salle d'eau tendance en bois brun avec un placard à porte plane, WC suspendus, un mur blanc, une douche d'angle, un carrelage marron et un carrelage blanc.
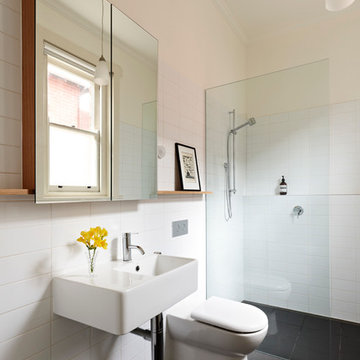
Simple Ensuite details. Photo by Rhiannon Slatter.
Réalisation d'une salle de bain principale design de taille moyenne avec un lavabo suspendu, une douche ouverte, WC suspendus, un carrelage blanc, un mur blanc, un sol en carrelage de porcelaine et aucune cabine.
Réalisation d'une salle de bain principale design de taille moyenne avec un lavabo suspendu, une douche ouverte, WC suspendus, un carrelage blanc, un mur blanc, un sol en carrelage de porcelaine et aucune cabine.
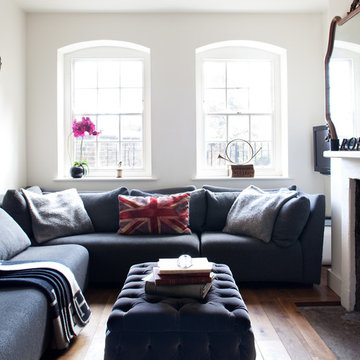
Paul Craig ©Paul Craig 2014 All Rights Reserved
Idées déco pour un petit salon éclectique fermé avec un mur blanc, un sol en bois brun et une cheminée standard.
Idées déco pour un petit salon éclectique fermé avec un mur blanc, un sol en bois brun et une cheminée standard.
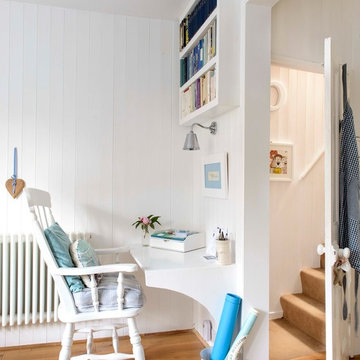
Idées déco pour un petit bureau bord de mer avec un mur blanc, un sol en bois brun et un bureau intégré.
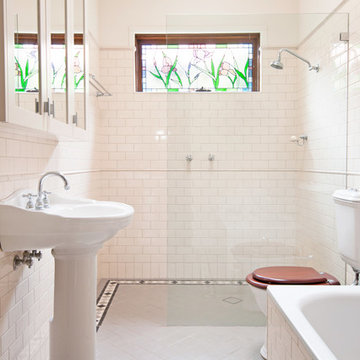
The main bathroom was recreated in an authentic Californian bungalow style featuring tessellated tiles, subway tiles in a brick pattern with capping tiles, Shaker-style framed mirrored cabinet, pedestal vanity, older-style toilet with timber toilet seat and older-style accessories. The original stained glass window was maintained. The only modern variation was the streamlined glass shower wall.
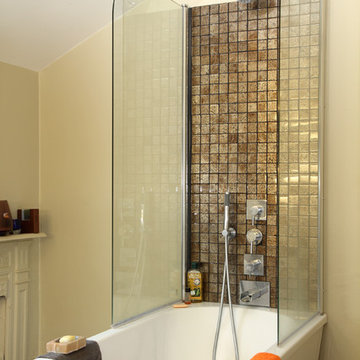
The bathroom was converted from the smallest bedroom so retains the original fireplace with a gas coal fire for cold mornings. The freestanding bath has 180 degree hinged shower panels that allow the bath to move from freestanding bath to shower in one easy step.
Photos: Tony Timmington
Idées déco de maisons
8



















