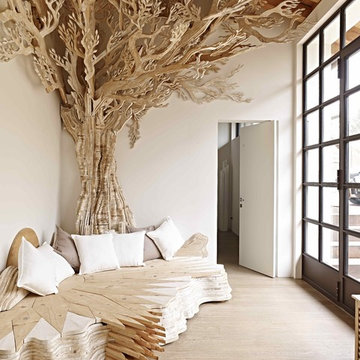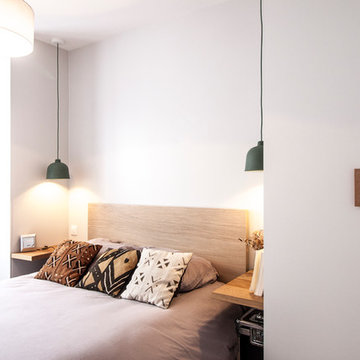Idées déco de maisons
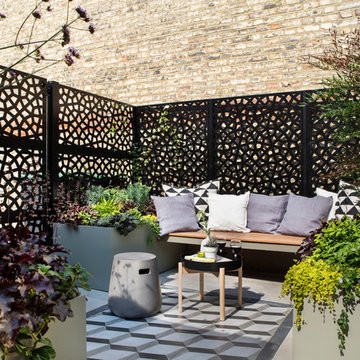
Porcelain paving with a tile inlay to zone the comfortable seating area.
Idées déco pour un petit jardin en pots contemporain.
Idées déco pour un petit jardin en pots contemporain.
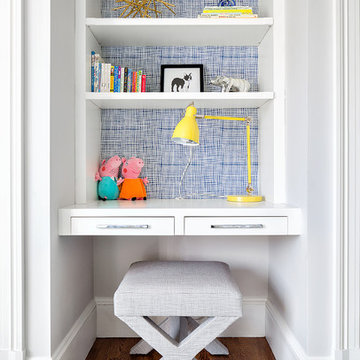
Donna Dotan Photography Inc.
Réalisation d'une chambre tradition avec un mur multicolore et un sol en bois brun.
Réalisation d'une chambre tradition avec un mur multicolore et un sol en bois brun.

Photo Credit: kee sites
Idées déco pour une petite chambre d'amis montagne avec un mur blanc, parquet foncé et aucune cheminée.
Idées déco pour une petite chambre d'amis montagne avec un mur blanc, parquet foncé et aucune cheminée.
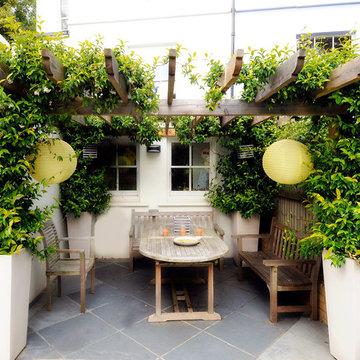
Cette image montre une petite terrasse arrière méditerranéenne avec des pavés en pierre naturelle et une pergola.

a small galley kitchen opens up to the Dining Room in a 19th century Row House
Cette image montre une petite cuisine traditionnelle fermée avec un électroménager en acier inoxydable, un placard avec porte à panneau encastré, des portes de placard blanches et une crédence blanche.
Cette image montre une petite cuisine traditionnelle fermée avec un électroménager en acier inoxydable, un placard avec porte à panneau encastré, des portes de placard blanches et une crédence blanche.

Cédric Dasesson
Idée de décoration pour une petite salle d'eau design avec des portes de placard blanches, WC suspendus, un carrelage gris, un carrelage noir et blanc, des carreaux de céramique, un mur blanc, une vasque, une douche d'angle, un sol en carrelage de céramique, un plan de toilette en granite, un sol blanc et une cabine de douche à porte coulissante.
Idée de décoration pour une petite salle d'eau design avec des portes de placard blanches, WC suspendus, un carrelage gris, un carrelage noir et blanc, des carreaux de céramique, un mur blanc, une vasque, une douche d'angle, un sol en carrelage de céramique, un plan de toilette en granite, un sol blanc et une cabine de douche à porte coulissante.

Matthew Millman
Cette image montre un WC suspendu design avec un placard à porte plane, des portes de placard noires, un mur multicolore, un sol en bois brun, un plan vasque et un sol marron.
Cette image montre un WC suspendu design avec un placard à porte plane, des portes de placard noires, un mur multicolore, un sol en bois brun, un plan vasque et un sol marron.

Aménagement d'une petite cuisine américaine linéaire et encastrable contemporaine avec un placard à porte plane, des portes de placard blanches, un plan de travail en stratifié, une crédence blanche, un sol en bois brun, un plan de travail beige, un évier encastré et un sol marron.

Vista verso la cucina e la zona notte.
Questa foto rende bene l'organizzazione complessiva degli spazi all'interno del monolocale. La 'scatola' che contiene la zona notte ricopre anche la funzione di libreria e di mobile contenitore. I materiali utilizzati rendono questo piccolo piccolo ambiente ricco e confortevole. Il calore del legno è bilanciato dagli inserti di colore verde e dalle pannellature bianche.
Lo spazio nel suo insieme è estremamente funzionale e moderno.
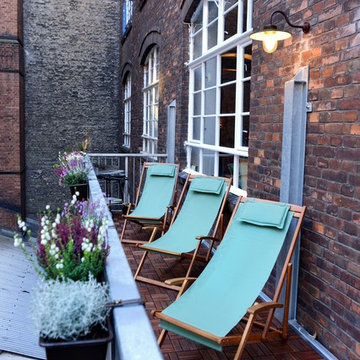
Cette image montre un petit balcon design avec aucune couverture, un garde-corps en métal et des plantes en pot.

Aménagement d'une petite cuisine classique en U avec un évier encastré, des portes de placard blanches, une crédence multicolore, un électroménager en acier inoxydable, parquet foncé, une péninsule et un placard avec porte à panneau encastré.
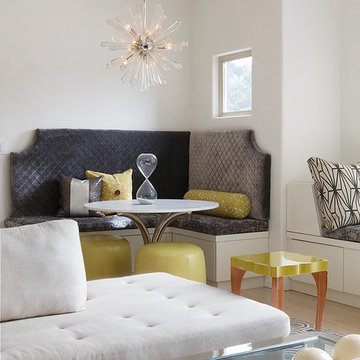
Eric Rorer
Inspiration pour une salle à manger ouverte sur le salon traditionnelle avec un mur blanc.
Inspiration pour une salle à manger ouverte sur le salon traditionnelle avec un mur blanc.
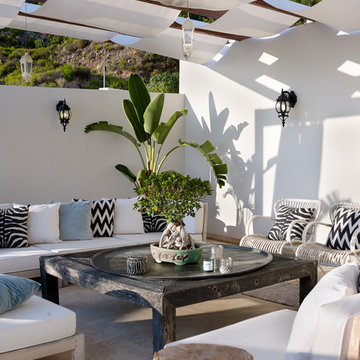
Jonas Lundberg & Anna Truelsen mylovelythings.blogspot.com
Exemple d'une terrasse méditerranéenne avec une pergola.
Exemple d'une terrasse méditerranéenne avec une pergola.

Hulya Kolabas
Aménagement d'une petite salle de bain contemporaine en bois foncé avec un lavabo suspendu, un mur blanc, un placard sans porte, un plan de toilette en acier inoxydable, un carrelage blanc, des carreaux de porcelaine, un sol en brique et une douche à l'italienne.
Aménagement d'une petite salle de bain contemporaine en bois foncé avec un lavabo suspendu, un mur blanc, un placard sans porte, un plan de toilette en acier inoxydable, un carrelage blanc, des carreaux de porcelaine, un sol en brique et une douche à l'italienne.
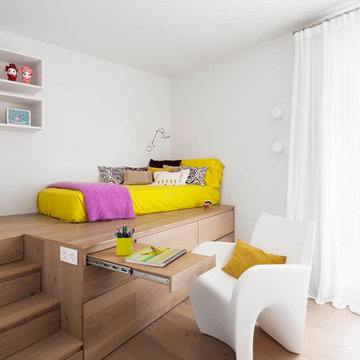
Mauricio Fuertes - www.mauriciofuertes.com
Idée de décoration pour une grande chambre d'enfant de 4 à 10 ans design avec un mur blanc et un sol en bois brun.
Idée de décoration pour une grande chambre d'enfant de 4 à 10 ans design avec un mur blanc et un sol en bois brun.
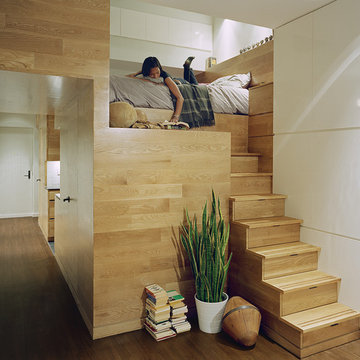
Inspiration pour une chambre mansardée ou avec mezzanine design avec un mur blanc et parquet foncé.
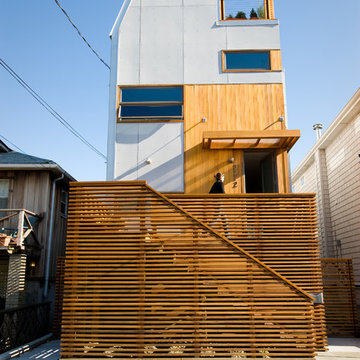
This urban infill prefab is located at the foot of the Throgs Neck Bridge on Eastchester Bay in the Bronx. The Bronx Box is a modified version of the double-decker, 2-story bar typology with an additional storage ‘saddle bag’, containing built in cabinets along the length of the house.
Given the narrow lot, the design aims to celebrate the constraints of its zoning envelope; the site’s set backs, height limitations, and flood plain requirements yield a compact footprint while still featuring off-street parking, a small patch of green, and an expansive roof deck with stunning views of the bay beyond.
The first floor is compact and contains a wall of storage running the length of the floor. An open living, dining and kitchen area is organized in a linear manner and opens out onto an elevated deck. Exterior stairs are the full width of the house and lead down to the pier that juts out into the bay. The second floor mimics the linear organization of the first and a wall of storage as well, but two bedrooms and two bathrooms occupy the rest of the space. The master bedroom features its own fireplace and balcony while a structural glass skylight allows for natural light into the internal bathroom. A metal clad roof bulkhead was carefully sculpted within the zoning restrictions and provides access to an expansive roof deck providing 360º views of the bay and surrounding neighborhood.
The house is clad in cement board with cedar accents and Ipe wood decks to keep maintenance issues at a minimum. Given that the home’s modern aesthetic builds from the existing colors, textures, and diverse qualities within the surrounding urban fabric, it has been accepted as another unique personality within the neighborhood.
Architects: Joseph Tanney, Robert Luntz
Project Architect: John Kim
Manufacturer: Simplex Industries
Project Coordinator: Jason Drouse
Engineer: Lynne Walshaw P.E., Greg Sloditskie
Contractor: Northbrook Contracting Corp.
Photographer: © RES4, © Laurie Lambrecht
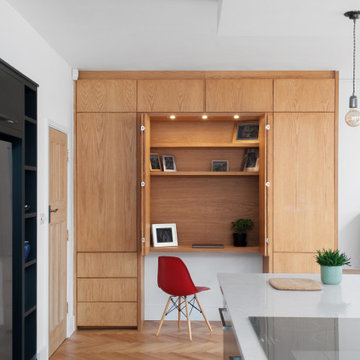
Idées déco pour un petit bureau contemporain avec un mur blanc, parquet clair, aucune cheminée, un bureau intégré et un sol beige.
Idées déco de maisons
4



















