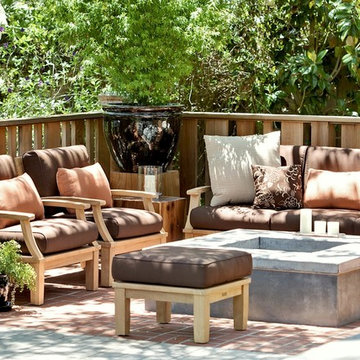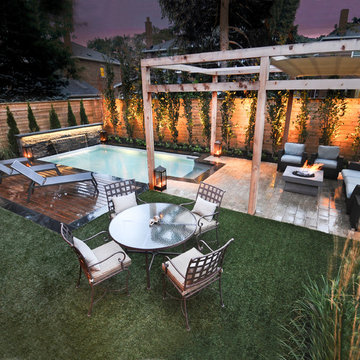Idées déco de maisons
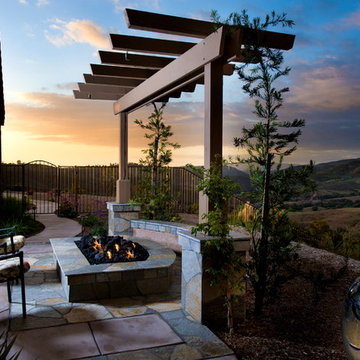
AAA Landscape Specialists, Inc. 760-295-1980
Cette image montre une terrasse traditionnelle avec un foyer extérieur.
Cette image montre une terrasse traditionnelle avec un foyer extérieur.
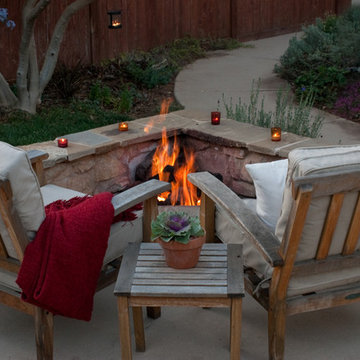
This landscape has an eclectic Mediterranean feel with a mix of succulents and Mediterranean staples.
© 2012 Susanna Pagan Landscape Design
Réalisation d'une terrasse arrière méditerranéenne avec un foyer extérieur.
Réalisation d'une terrasse arrière méditerranéenne avec un foyer extérieur.
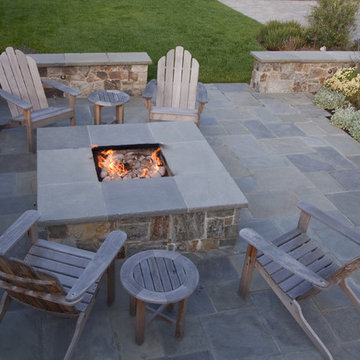
Photography: @ Shades of Green
Cette photo montre une terrasse chic avec un foyer extérieur.
Cette photo montre une terrasse chic avec un foyer extérieur.

Réalisation d'une très grande terrasse arrière chalet avec des pavés en pierre naturelle, aucune couverture et un foyer extérieur.
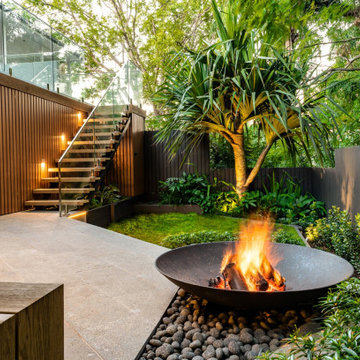
Sunken courtyard
Inspiration pour un petit jardin sur cour design l'été avec une exposition partiellement ombragée et des pavés en pierre naturelle.
Inspiration pour un petit jardin sur cour design l'été avec une exposition partiellement ombragée et des pavés en pierre naturelle.
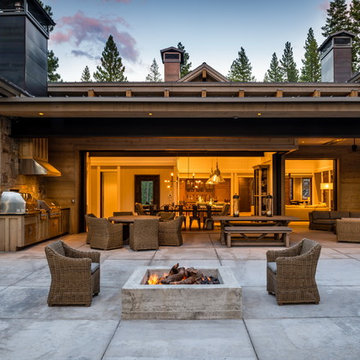
Cette image montre une terrasse arrière chalet avec une cuisine d'été, une dalle de béton et aucune couverture.
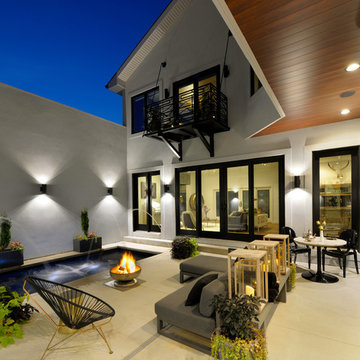
Michael Jacob
Cette photo montre une terrasse arrière tendance avec un point d'eau, une extension de toiture et une dalle de béton.
Cette photo montre une terrasse arrière tendance avec un point d'eau, une extension de toiture et une dalle de béton.
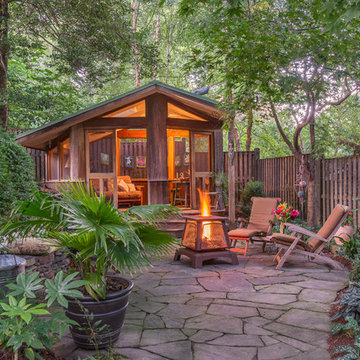
©Melissa Clark Photography
Réalisation d'une terrasse arrière chalet de taille moyenne avec un foyer extérieur, des pavés en pierre naturelle et aucune couverture.
Réalisation d'une terrasse arrière chalet de taille moyenne avec un foyer extérieur, des pavés en pierre naturelle et aucune couverture.
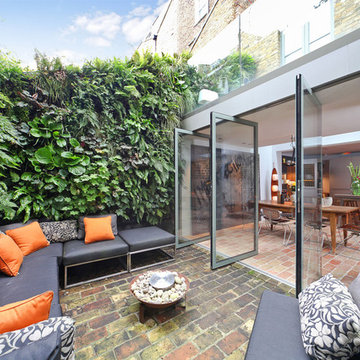
Lukasz Gorczynski
Aménagement d'une terrasse contemporaine avec des pavés en brique et aucune couverture.
Aménagement d'une terrasse contemporaine avec des pavés en brique et aucune couverture.
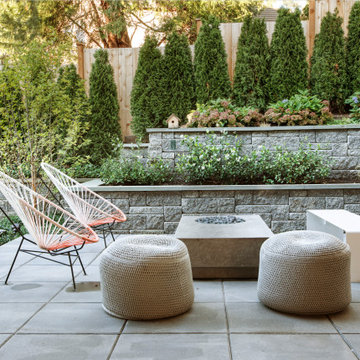
Inspiration pour une terrasse arrière design de taille moyenne avec aucune couverture et des pavés en béton.
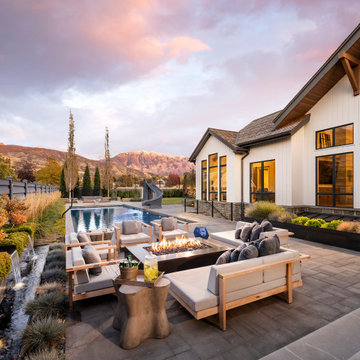
Idée de décoration pour une très grande terrasse arrière champêtre avec des pavés en béton et aucune couverture.
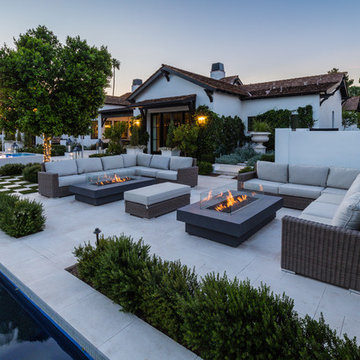
Cette image montre une terrasse rustique avec un foyer extérieur et aucune couverture.
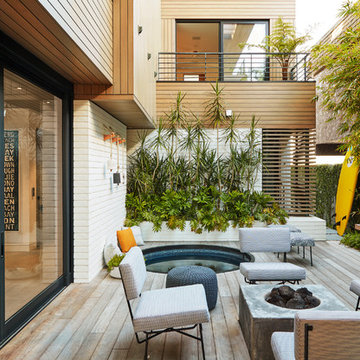
Aménagement d'une terrasse arrière bord de mer avec un foyer extérieur et aucune couverture.
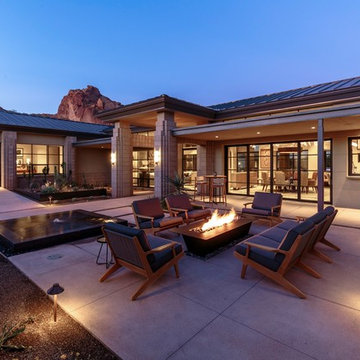
This “Arizona Inspired” home draws on some of the couples’ favorite desert inspirations. The architecture honors the Wrightian design of The Arizona Biltmore, the courtyard raised planter beds feature labeled specimen cactus in the style of the Desert Botanical Gardens, and the expansive backyard offers a resort-style pool and cabana with plenty of entertainment space. Additional focal areas of landscape design include an outdoor living room in the front courtyard with custom steel fire trough, a shallow negative-edge fountain, and a rare “nurse tree” that was salvaged from a nearby site, sits in the corner of the courtyard – a unique conversation starter. The wash that runs on either side of the museum-glass hallway is filled with aloes, agaves and cactus. On the far end of the lot, a fire pit surrounded by desert planting offers stunning views both day and night of the Praying Monk rock formation on Camelback Mountain.
Project Details:
Landscape Architect: Greey|Pickett
Architect: Higgins Architects
Builder: GM Hunt Builders
Landscape Contractor: Benhart Landscaping
Interior Designer: Kitchell Brusnighan Interior Design
Photography: Ian Denker
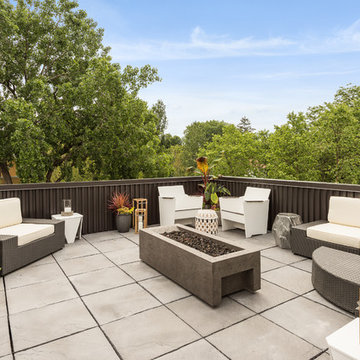
Spacecrafting Inc
Idée de décoration pour une terrasse sur le toit design avec aucune couverture.
Idée de décoration pour une terrasse sur le toit design avec aucune couverture.
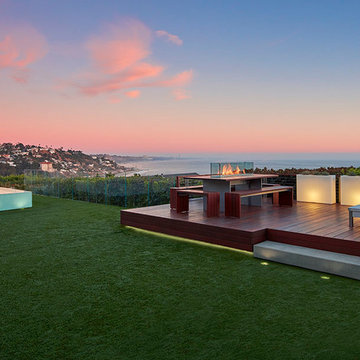
Benny Chan
Cette photo montre une terrasse arrière rétro de taille moyenne avec aucune couverture et un foyer extérieur.
Cette photo montre une terrasse arrière rétro de taille moyenne avec aucune couverture et un foyer extérieur.

With a lengthy list of ideas about how to transform their backyard, the clients were excited to see what we could do. Existing features on site needed to be updated and in-cooperated within the design. The view from each angle of the property was already outstanding and we didn't want the design to feel out of place. We had to make the grade changes work to our advantage, each separate space had to have a purpose. The client wanted to use the property for charity events, so a large flat turf area was constructed at the back of the property, perfect for setting up tables, chairs and a stage if needed. It also created the perfect look out point into the back of the property, dropping off into a ravine. A lot of focus throughout the project was the plant selection. With a large amount of garden beds, we wanted to maintain a clean and formal look, while still offering seasonal interest. We did this by edging the beds with boxwoods, adding white hydrangeas throughout the beds for constant colour, and subtle pops of purple and yellow. This along with the already breathtaking natural backdrop of the space, is more than enough to make this project stand out.
Photographer: Jason Hartog Photography
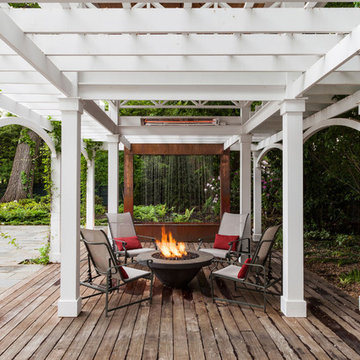
Pergola and sitting area with natural ambience including a fire pit and copper water feature
Idées déco pour une terrasse arrière classique avec des pavés en pierre naturelle, une pergola et un point d'eau.
Idées déco pour une terrasse arrière classique avec des pavés en pierre naturelle, une pergola et un point d'eau.
Idées déco de maisons
5



















