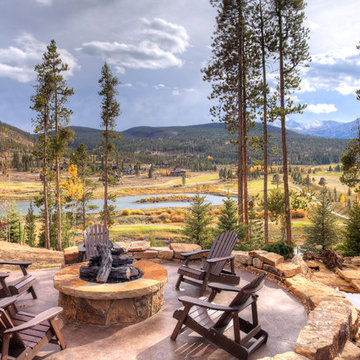Idées déco de maisons
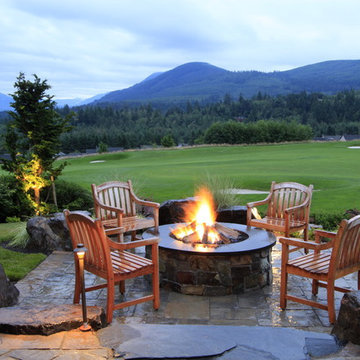
Inspiration pour une grande terrasse arrière design avec un foyer extérieur, des pavés en pierre naturelle et aucune couverture.
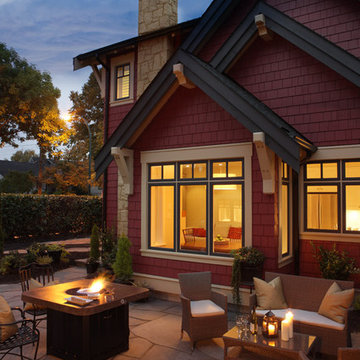
Photo Credit - Alfred Meikelham
Inspiration pour une terrasse traditionnelle avec un foyer extérieur.
Inspiration pour une terrasse traditionnelle avec un foyer extérieur.
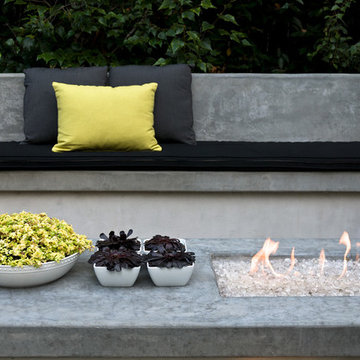
Lenkin Design Inc
Aménagement d'un jardin contemporain avec un foyer extérieur.
Aménagement d'un jardin contemporain avec un foyer extérieur.
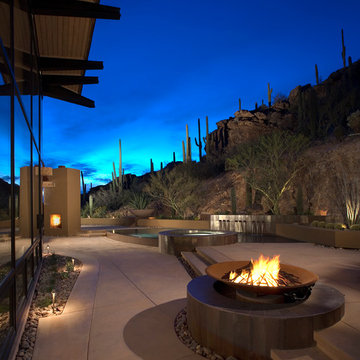
Visitors can step up to raised levels on both sides of the spa and pool: To the right is an outdoor seating area with a circular fire feature mounted in the cantilevered cast concrete steps. This feature mimics the form of the spa and has a sculptural fire element created by Brooklyn, N.Y.-based artist Elena Colombo. To the left is a deck with a fireplace – this one square and also embedded in the continuing line ofthe steps.
michaelwoodall.com

Cette image montre une terrasse arrière traditionnelle de taille moyenne avec un foyer extérieur, un gazebo ou pavillon et des pavés en pierre naturelle.
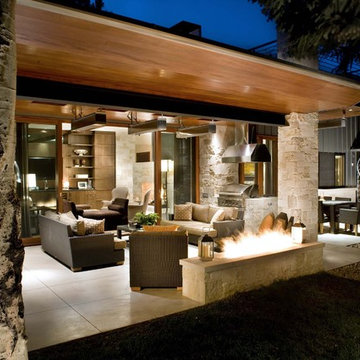
The remodel of this mid-century ranch house in an established Aspen neighborhood takes the opportunity to reuse sixty percent of the original roof and walls. Raising the roofline and adding clerestory windows and skylights flood the living spaces and master suite with natural light. Removing walls in the kitchen, living room and dining room create a generous and flowing open floor plan. Adding an entire wall of exterior glass doors to the centralized living room.
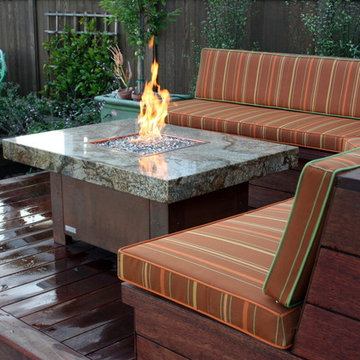
Copper Canyon granite top acid washed copper base this COOKE fire pit table combo is one of our favorites!
Inspiration pour une petite terrasse arrière bohème.
Inspiration pour une petite terrasse arrière bohème.
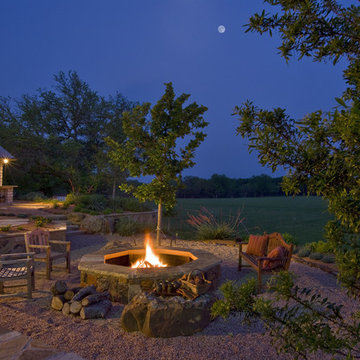
Fire Pit
Mark McKnight Photography
Inspiration pour un jardin arrière traditionnel avec un foyer extérieur.
Inspiration pour un jardin arrière traditionnel avec un foyer extérieur.
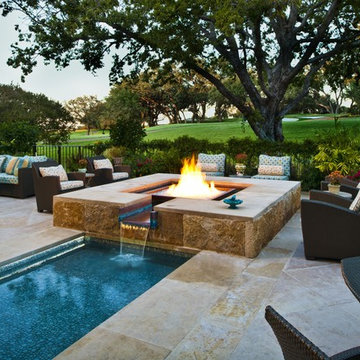
Bill Bibb, Designer Archiverde Landscape, buillt by Pool Environments
This water feature and teal diamond glass firepit sit at the back of the property and overlook the golf coarse. The molded copper water basin gently spills into a rill that is lined with pebble glass tile to echo that of the main pool. The rill is equipped with LED lighting.
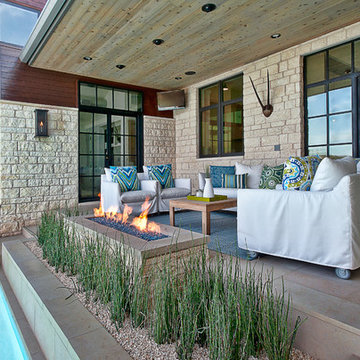
Conceived as a remodel and addition, the final design iteration for this home is uniquely multifaceted. Structural considerations required a more extensive tear down, however the clients wanted the entire remodel design kept intact, essentially recreating much of the existing home. The overall floor plan design centers on maximizing the views, while extensive glazing is carefully placed to frame and enhance them. The residence opens up to the outdoor living and views from multiple spaces and visually connects interior spaces in the inner court. The client, who also specializes in residential interiors, had a vision of ‘transitional’ style for the home, marrying clean and contemporary elements with touches of antique charm. Energy efficient materials along with reclaimed architectural wood details were seamlessly integrated, adding sustainable design elements to this transitional design. The architect and client collaboration strived to achieve modern, clean spaces playfully interjecting rustic elements throughout the home.
Greenbelt Homes
Glynis Wood Interiors
Photography by Bryant Hill
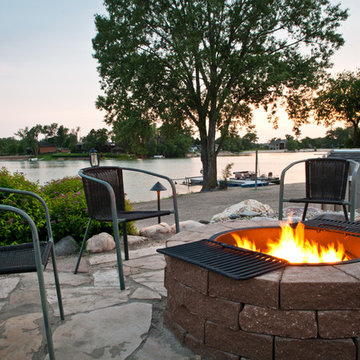
Relax with family on friends on this beautiful patio overlooking the lake. Design by Sun Valley Landscaping. - Photos by Colin Conces
Idées déco pour une terrasse contemporaine.
Idées déco pour une terrasse contemporaine.
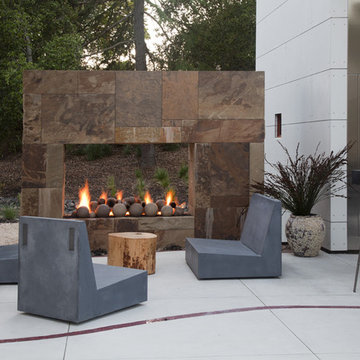
Photo credit: WA design
Cette photo montre une grande terrasse arrière tendance avec aucune couverture, une dalle de béton et une cheminée.
Cette photo montre une grande terrasse arrière tendance avec aucune couverture, une dalle de béton et une cheminée.
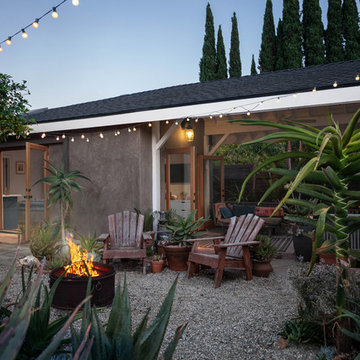
Inspiration pour une terrasse arrière marine avec du gravier et une extension de toiture.
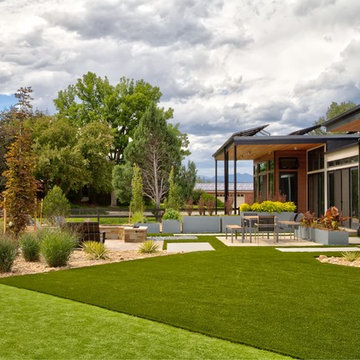
Side view of the backyard
Cette photo montre un jardin à la française arrière moderne avec un foyer extérieur, une exposition ensoleillée et du gravier.
Cette photo montre un jardin à la française arrière moderne avec un foyer extérieur, une exposition ensoleillée et du gravier.
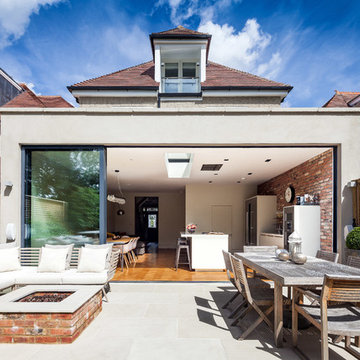
David Butler
Exemple d'une terrasse arrière tendance avec un foyer extérieur, du carrelage et aucune couverture.
Exemple d'une terrasse arrière tendance avec un foyer extérieur, du carrelage et aucune couverture.
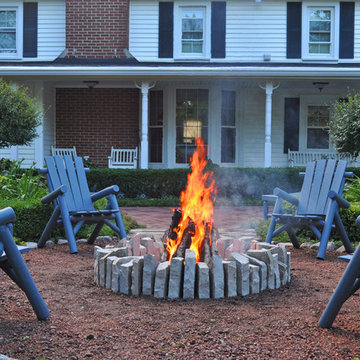
Exemple d'une terrasse nature de taille moyenne avec un foyer extérieur, une cour, du gravier et une pergola.
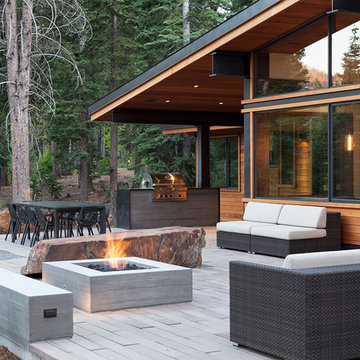
photo by Mariko Reed
Idée de décoration pour une terrasse design.
Idée de décoration pour une terrasse design.
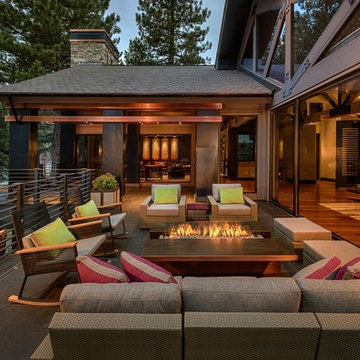
Anita Lang - IMI Design - Scottsdale, AZ
Idées déco pour une grande terrasse arrière contemporaine avec aucune couverture.
Idées déco pour une grande terrasse arrière contemporaine avec aucune couverture.
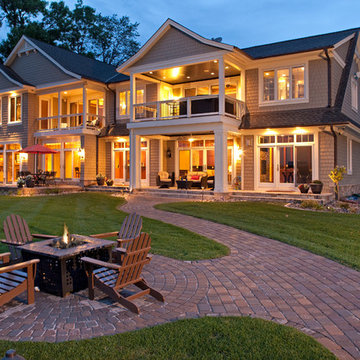
A recent John Kraemer & Sons project on Lake Minnetonka's Gideon's Bay in the city of Tonka Bay, MN.
Architecture: RDS Architects
Interiors: Brandi Hagen of Eminent Interior Design
Photography: Jon Huelskamp of Landmark Photography
Idées déco de maisons
7



















