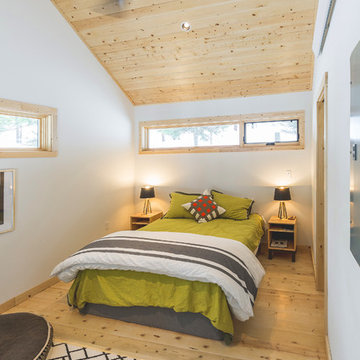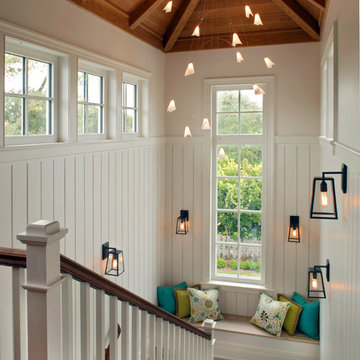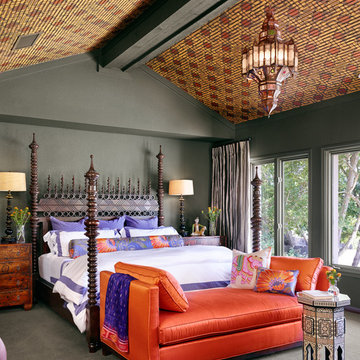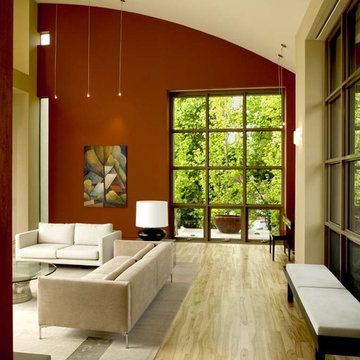Idées déco de maisons

Cette image montre une grande chambre parentale rustique avec un mur blanc, un sol en bois brun et un sol marron.
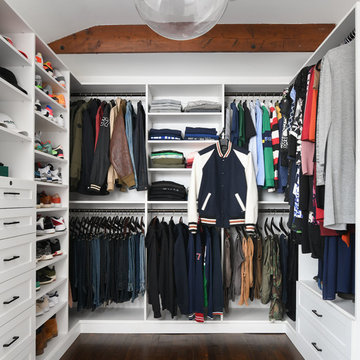
Stefan Radtke
Cette image montre un grand dressing traditionnel neutre avec des portes de placard blanches, un sol marron, un placard sans porte et parquet foncé.
Cette image montre un grand dressing traditionnel neutre avec des portes de placard blanches, un sol marron, un placard sans porte et parquet foncé.

Paul Dyer Photo
Idées déco pour une cuisine montagne en L et bois brun avec un évier encastré, un placard à porte plane, une crédence grise, une crédence en dalle de pierre, un électroménager en acier inoxydable, parquet foncé, îlot, un sol marron et un plan de travail beige.
Idées déco pour une cuisine montagne en L et bois brun avec un évier encastré, un placard à porte plane, une crédence grise, une crédence en dalle de pierre, un électroménager en acier inoxydable, parquet foncé, îlot, un sol marron et un plan de travail beige.
Trouvez le bon professionnel près de chez vous
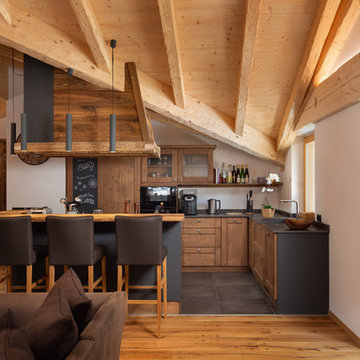
Villa Pozza di Fassa
Exemple d'une cuisine montagne en bois brun et L avec îlot, plan de travail noir, un placard à porte shaker et un sol gris.
Exemple d'une cuisine montagne en bois brun et L avec îlot, plan de travail noir, un placard à porte shaker et un sol gris.
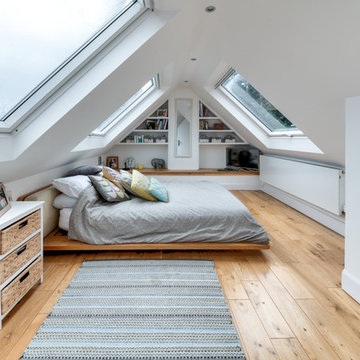
alan stretton
Aménagement d'une chambre d'enfant contemporaine de taille moyenne avec un mur blanc, parquet clair et un sol beige.
Aménagement d'une chambre d'enfant contemporaine de taille moyenne avec un mur blanc, parquet clair et un sol beige.
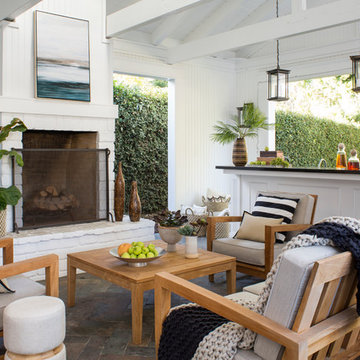
Meghan Bob Photography
Idées déco pour une terrasse classique de taille moyenne avec des pavés en pierre naturelle et une extension de toiture.
Idées déco pour une terrasse classique de taille moyenne avec des pavés en pierre naturelle et une extension de toiture.
Rechargez la page pour ne plus voir cette annonce spécifique

Idées déco pour une grande cuisine américaine campagne en L avec un évier encastré, un placard à porte shaker, des portes de placard grises, une crédence multicolore, un électroménager en acier inoxydable, parquet clair, îlot, un sol beige, un plan de travail en quartz et une crédence en carreau briquette.
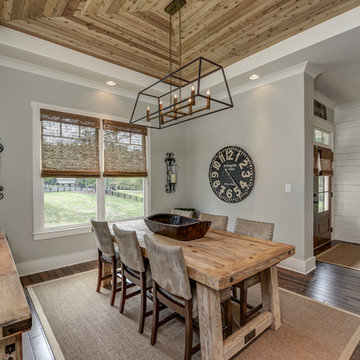
Réalisation d'une salle à manger champêtre avec un mur gris, parquet foncé et un sol marron.

A library ladder is a charming, unexpected addition to a kitchen, but totally functional for accessing storage.
Réalisation d'une très grande cuisine champêtre en L avec un évier de ferme, un placard à porte shaker, des portes de placard blanches, un plan de travail en bois, une crédence grise, un électroménager en acier inoxydable, parquet foncé et îlot.
Réalisation d'une très grande cuisine champêtre en L avec un évier de ferme, un placard à porte shaker, des portes de placard blanches, un plan de travail en bois, une crédence grise, un électroménager en acier inoxydable, parquet foncé et îlot.
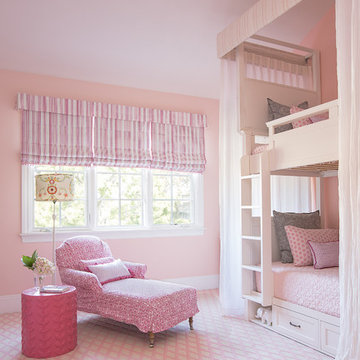
©Abran Rubiner Photography www.rubinerphoto.com
Cette photo montre une grande chambre d'enfant de 4 à 10 ans chic avec un mur rose, moquette, un sol rose et un lit superposé.
Cette photo montre une grande chambre d'enfant de 4 à 10 ans chic avec un mur rose, moquette, un sol rose et un lit superposé.

These clients came to my office looking for an architect who could design their "empty nest" home that would be the focus of their soon to be extended family. A place where the kids and grand kids would want to hang out: with a pool, open family room/ kitchen, garden; but also one-story so there wouldn't be any unnecessary stairs to climb. They wanted the design to feel like "old Pasadena" with the coziness and attention to detail that the era embraced. My sensibilities led me to recall the wonderful classic mansions of San Marino, so I designed a manor house clad in trim Bluestone with a steep French slate roof and clean white entry, eave and dormer moldings that would blend organically with the future hardscape plan and thoughtfully landscaped grounds.
The site was a deep, flat lot that had been half of the old Joan Crawford estate; the part that had an abandoned swimming pool and small cabana. I envisioned a pavilion filled with natural light set in a beautifully planted park with garden views from all sides. Having a one-story house allowed for tall and interesting shaped ceilings that carved into the sheer angles of the roof. The most private area of the house would be the central loggia with skylights ensconced in a deep woodwork lattice grid and would be reminiscent of the outdoor “Salas” found in early Californian homes. The family would soon gather there and enjoy warm afternoons and the wonderfully cool evening hours together.
Working with interior designer Jeffrey Hitchcock, we designed an open family room/kitchen with high dark wood beamed ceilings, dormer windows for daylight, custom raised panel cabinetry, granite counters and a textured glass tile splash. Natural light and gentle breezes flow through the many French doors and windows located to accommodate not only the garden views, but the prevailing sun and wind as well. The graceful living room features a dramatic vaulted white painted wood ceiling and grand fireplace flanked by generous double hung French windows and elegant drapery. A deeply cased opening draws one into the wainscot paneled dining room that is highlighted by hand painted scenic wallpaper and a barrel vaulted ceiling. The walnut paneled library opens up to reveal the waterfall feature in the back garden. Equally picturesque and restful is the view from the rotunda in the master bedroom suite.
Architect: Ward Jewell Architect, AIA
Interior Design: Jeffrey Hitchcock Enterprises
Contractor: Synergy General Contractors, Inc.
Landscape Design: LZ Design Group, Inc.
Photography: Laura Hull
Rechargez la page pour ne plus voir cette annonce spécifique
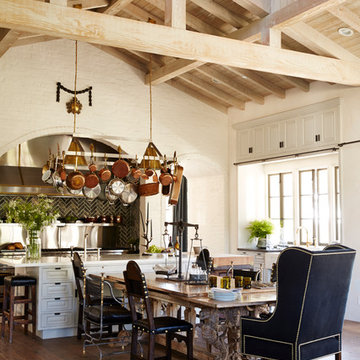
Melanie Acevado
Inspiration pour une grande cuisine américaine méditerranéenne avec parquet foncé et îlot.
Inspiration pour une grande cuisine américaine méditerranéenne avec parquet foncé et îlot.
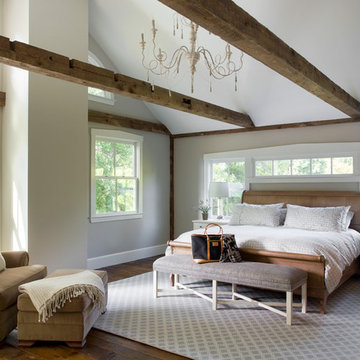
When Cummings Architects first met with the owners of this understated country farmhouse, the building’s layout and design was an incoherent jumble. The original bones of the building were almost unrecognizable. All of the original windows, doors, flooring, and trims – even the country kitchen – had been removed. Mathew and his team began a thorough design discovery process to find the design solution that would enable them to breathe life back into the old farmhouse in a way that acknowledged the building’s venerable history while also providing for a modern living by a growing family.
The redesign included the addition of a new eat-in kitchen, bedrooms, bathrooms, wrap around porch, and stone fireplaces. To begin the transforming restoration, the team designed a generous, twenty-four square foot kitchen addition with custom, farmers-style cabinetry and timber framing. The team walked the homeowners through each detail the cabinetry layout, materials, and finishes. Salvaged materials were used and authentic craftsmanship lent a sense of place and history to the fabric of the space.
The new master suite included a cathedral ceiling showcasing beautifully worn salvaged timbers. The team continued with the farm theme, using sliding barn doors to separate the custom-designed master bath and closet. The new second-floor hallway features a bold, red floor while new transoms in each bedroom let in plenty of light. A summer stair, detailed and crafted with authentic details, was added for additional access and charm.
Finally, a welcoming farmer’s porch wraps around the side entry, connecting to the rear yard via a gracefully engineered grade. This large outdoor space provides seating for large groups of people to visit and dine next to the beautiful outdoor landscape and the new exterior stone fireplace.
Though it had temporarily lost its identity, with the help of the team at Cummings Architects, this lovely farmhouse has regained not only its former charm but also a new life through beautifully integrated modern features designed for today’s family.
Photo by Eric Roth

A custom home builder in Chicago's western suburbs, Summit Signature Homes, ushers in a new era of residential construction. With an eye on superb design and value, industry-leading practices and superior customer service, Summit stands alone. Custom-built homes in Clarendon Hills, Hinsdale, Western Springs, and other western suburbs.
Idées déco de maisons
Rechargez la page pour ne plus voir cette annonce spécifique
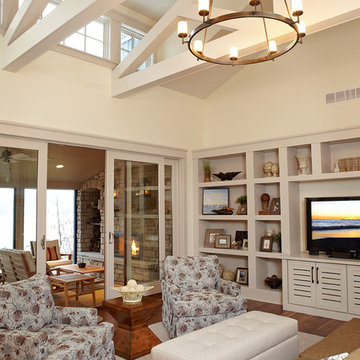
Ashley Avila
Idée de décoration pour un salon champêtre ouvert avec un mur beige, un sol en bois brun et un téléviseur encastré.
Idée de décoration pour un salon champêtre ouvert avec un mur beige, un sol en bois brun et un téléviseur encastré.
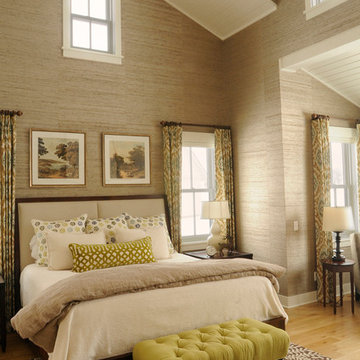
Exterior - Zane Williams
Interiors - Jon Jallings
Réalisation d'une chambre parentale champêtre avec un mur beige et parquet clair.
Réalisation d'une chambre parentale champêtre avec un mur beige et parquet clair.
4



















