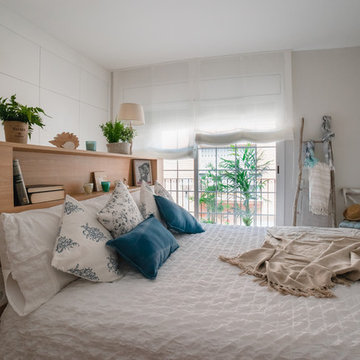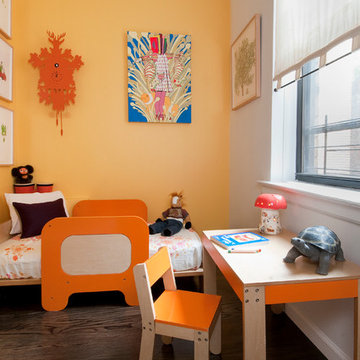Idées déco de maisons
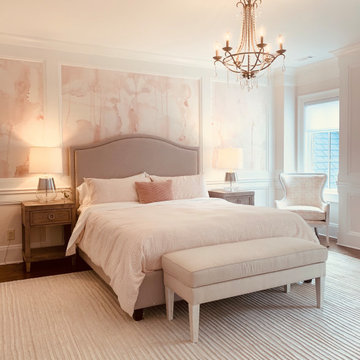
Aménagement d'une chambre d'enfant classique avec un mur rose, un sol en bois brun, un sol marron et du lambris.
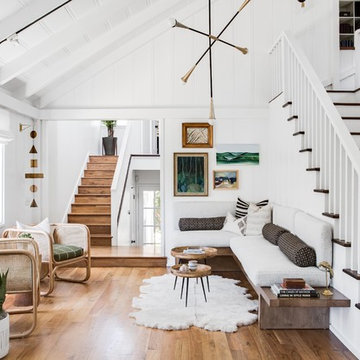
Exemple d'un salon scandinave avec un mur blanc, un sol en bois brun et un sol marron.
Trouvez le bon professionnel près de chez vous
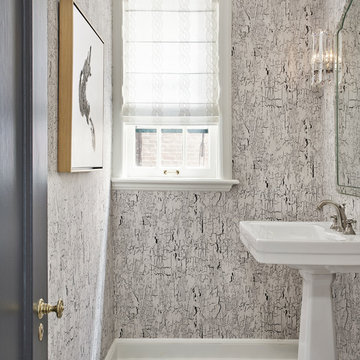
Photographer: Mike Schwartz
Exemple d'un WC et toilettes chic avec un sol en carrelage de porcelaine, un sol noir, un mur multicolore et un lavabo de ferme.
Exemple d'un WC et toilettes chic avec un sol en carrelage de porcelaine, un sol noir, un mur multicolore et un lavabo de ferme.
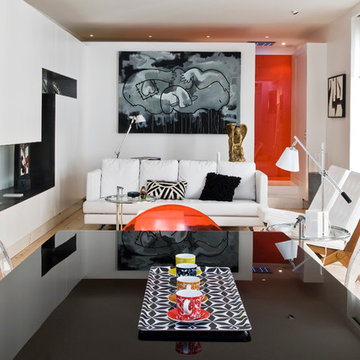
Aménagement d'un grand salon scandinave ouvert avec un mur blanc, parquet clair, aucune cheminée et aucun téléviseur.
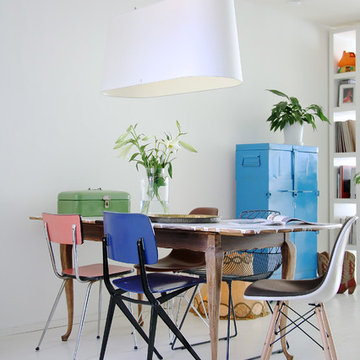
Photo: Holly Marder © 2013 Houzz
Idée de décoration pour une salle à manger nordique avec un mur blanc, parquet peint et un sol blanc.
Idée de décoration pour une salle à manger nordique avec un mur blanc, parquet peint et un sol blanc.
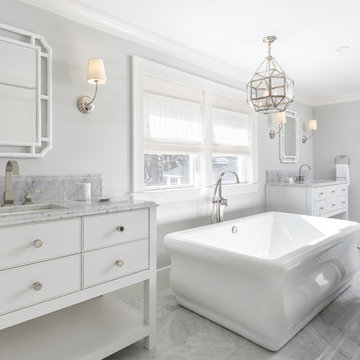
Réalisation d'une salle de bain principale tradition avec des portes de placard blanches, une baignoire indépendante, un mur gris, un sol en marbre, un lavabo encastré, un plan de toilette en marbre, un sol gris, un plan de toilette gris et un placard à porte plane.
Rechargez la page pour ne plus voir cette annonce spécifique
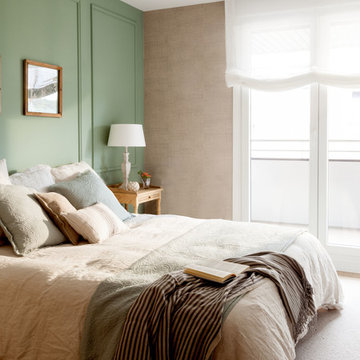
Felipe Scheffel Bell
Idées déco pour une chambre parentale classique avec un mur vert.
Idées déco pour une chambre parentale classique avec un mur vert.
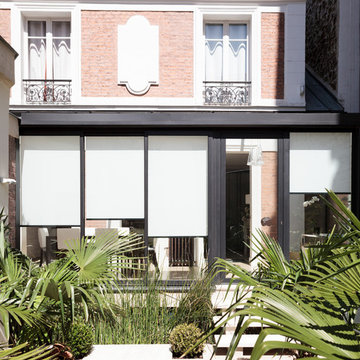
Nicolas Cardin pour Roussel Stores
Cette photo montre une véranda chic de taille moyenne.
Cette photo montre une véranda chic de taille moyenne.
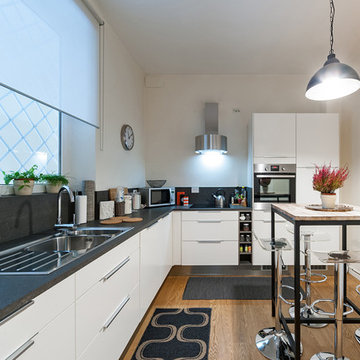
Stefano Musa
Cette image montre une cuisine design en L de taille moyenne avec un évier posé, un placard à porte plane, des portes de placard blanches, un électroménager en acier inoxydable, un sol en bois brun et aucun îlot.
Cette image montre une cuisine design en L de taille moyenne avec un évier posé, un placard à porte plane, des portes de placard blanches, un électroménager en acier inoxydable, un sol en bois brun et aucun îlot.
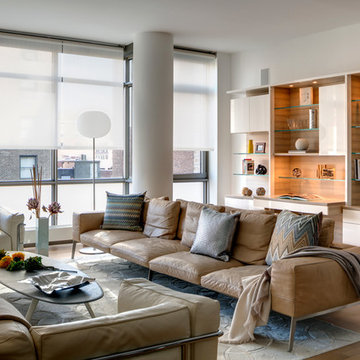
GUT-1: Living rm, custom floating display wall unit (GVD originals), with desk in bleached zebra wood, white lacquer and sapphire glass floating shelves. Custom furniture, aniline leather sofa (extra-long) with custom pillows / accessories, styling. Fully integrated solar shade system & A/V, HD system throughout.
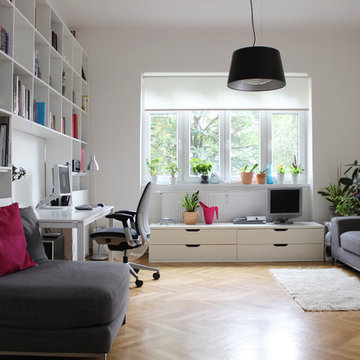
Photo: Martin Hulala © 2013 Houzz
Réalisation d'un bureau design avec un mur blanc, un sol en bois brun, un bureau indépendant et un sol beige.
Réalisation d'un bureau design avec un mur blanc, un sol en bois brun, un bureau indépendant et un sol beige.
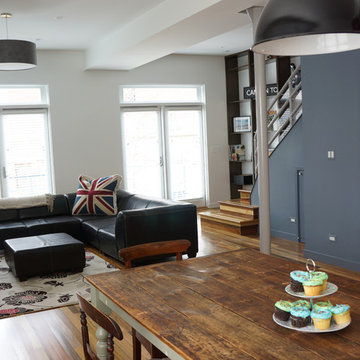
The renovation of this single family home rethought the layout opening up new space and access to natural light. The floor and main staircase are composed of reclaimed shipping crates, originally of Tropical hardwoods, which lend a beautiful variation in color and pattern to the flooring—and influenced a monochrome palette for the rest of the house. Other materials of note include salvaged pendant lights from architectural anarchy, and a dining table from Gathering Moss in London.
Rechargez la page pour ne plus voir cette annonce spécifique
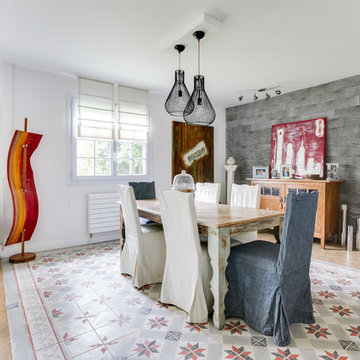
Rénovation d’une maison. Salle à manger avec un superbe tapis de carreaux de ciment combiné avec du béton ciré et du parquet.
Inspiration pour une grande salle à manger bohème avec parquet clair, un sol beige et un mur gris.
Inspiration pour une grande salle à manger bohème avec parquet clair, un sol beige et un mur gris.
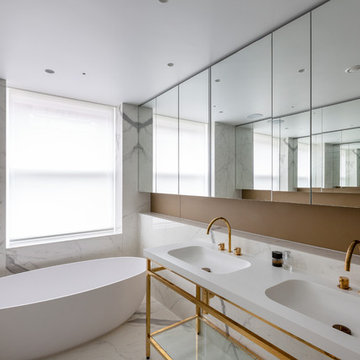
Graham Gaunt
Aménagement d'une salle de bain principale contemporaine de taille moyenne avec une baignoire indépendante, un carrelage blanc, un plan vasque et un sol blanc.
Aménagement d'une salle de bain principale contemporaine de taille moyenne avec une baignoire indépendante, un carrelage blanc, un plan vasque et un sol blanc.
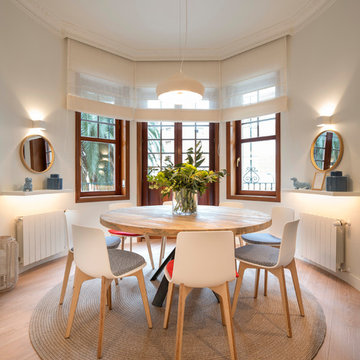
Proyecto, dirección y ejecución de obra de reforma integral de vivienda: Sube Interiorismo, Bilbao.
Estilismo: Sube Interiorismo, Bilbao. www.subeinteriorismo.com
Fotografía: Erlantz Biderbost
Idées déco de maisons
Rechargez la page pour ne plus voir cette annonce spécifique
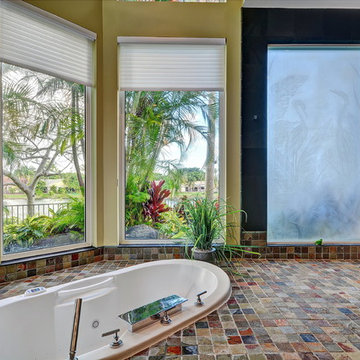
Réalisation d'une salle de bain principale ethnique avec une baignoire posée, une douche ouverte, un carrelage noir, un mur jaune, un sol en ardoise, aucune cabine et du carrelage en ardoise.
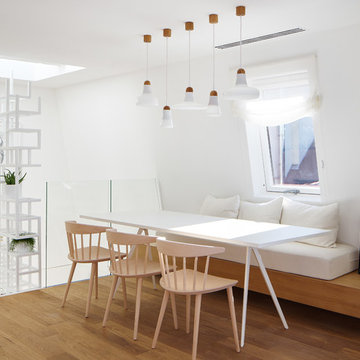
Réalisation d'une salle à manger ouverte sur le salon nordique de taille moyenne avec un mur blanc, un sol en bois brun et aucune cheminée.
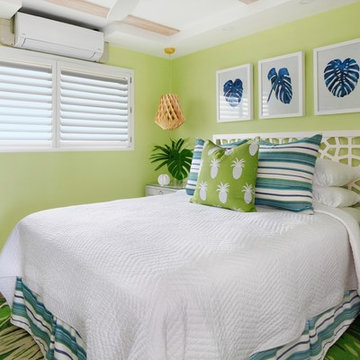
The breathtaking ocean views influenced the dramatic redesign of this water-front Poipu condo. The outdated condo was completely remodeled to allow full appreciation of the surrounding views, bring in a fresh new color palette, and modernize and update everything from the electrical wiring to the new luxury bath towels. The clients wanted the condo to feel “fun, happy, and cheerful,” and to stand apart from the typical vacation rental on Kauai. They wanted to turn this condo into the ultimate “beach house” that felt just as luxurious as the gorgeous natural surroundings.
Fresh white ship-lap walls set the backdrop for this modern beach style, which is further enhanced with bold stripes, natural textures, and ocean-themed decor. The palette of cobalt, aqua and lichen green is fresh and vibrant against the neutral backdrop. Trina Turk’s “Peacock Print” was the inspiration fabric for the living and dining room. The print is so lively, colorful, and modern, and was the perfect place to start.
Every custom detail was thoughtfully chosen to bring a sense of luxury and originality to the space. While some elements are whimsical, such as the playful octopus art & fish-themed fabric, other elements are sophisticated and classic, to help keep the design grounded.
Special features include a custom-made “Moroccan Fish Scale” tile backsplash in the kitchen, crushed marble counter tops with oyster shells and float glass, and blue glass pendant lights, reminiscent of water bubbles.
2



















