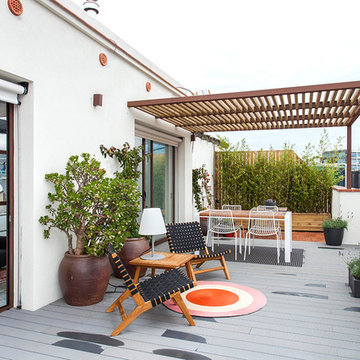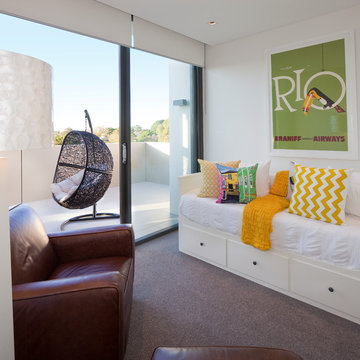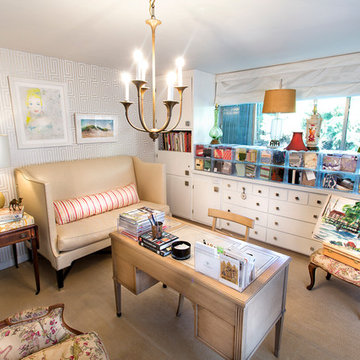Idées déco de maisons
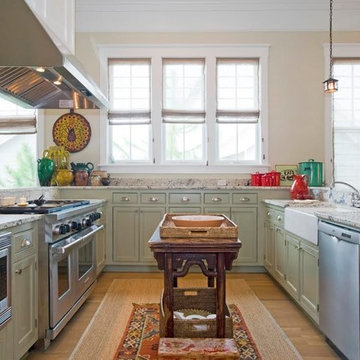
Réalisation d'une cuisine champêtre en U avec un évier de ferme, un placard à porte shaker, des portes de placards vertess, un électroménager en acier inoxydable, un sol en bois brun, îlot et un sol marron.
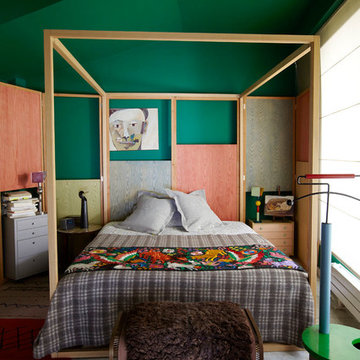
Photographe Francis Amiand
Styliste Gilles Dallière
Exemple d'une chambre éclectique avec un mur vert et aucune cheminée.
Exemple d'une chambre éclectique avec un mur vert et aucune cheminée.
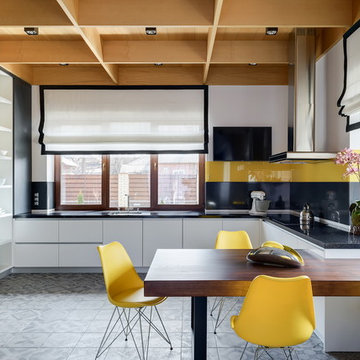
фото: Савченко Сергей
Exemple d'une cuisine américaine tendance en U avec un évier encastré, un placard à porte plane, des portes de placard blanches, une crédence jaune, une péninsule, un sol gris, plan de travail noir et fenêtre au-dessus de l'évier.
Exemple d'une cuisine américaine tendance en U avec un évier encastré, un placard à porte plane, des portes de placard blanches, une crédence jaune, une péninsule, un sol gris, plan de travail noir et fenêtre au-dessus de l'évier.
Trouvez le bon professionnel près de chez vous
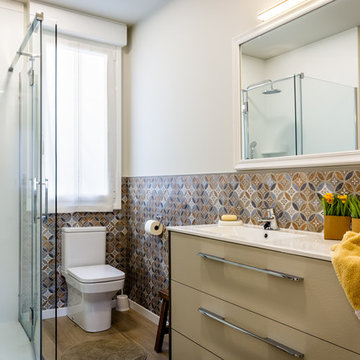
Baño de la habitación principal con ducha enorme de solid surface, revestimiento porcelánico hasta media altura y pavimento orgánico apto para zonas húmedas.
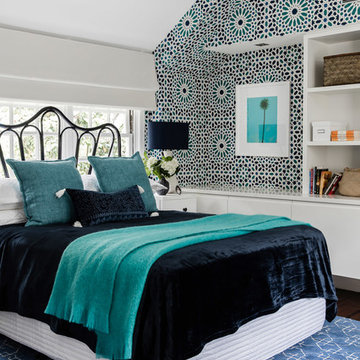
Maree Homer
Inspiration pour une grande chambre d'amis bohème avec un mur multicolore et parquet foncé.
Inspiration pour une grande chambre d'amis bohème avec un mur multicolore et parquet foncé.
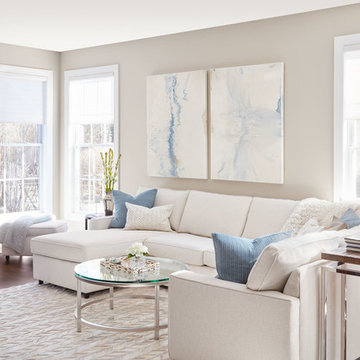
Dustin Halleck
Inspiration pour un grand salon traditionnel avec un sol marron, un mur beige, parquet foncé et aucun téléviseur.
Inspiration pour un grand salon traditionnel avec un sol marron, un mur beige, parquet foncé et aucun téléviseur.
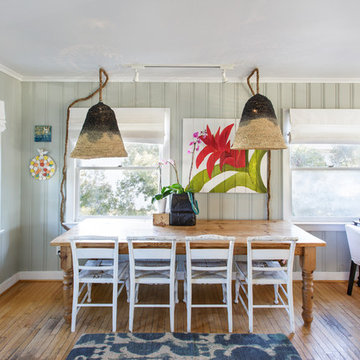
Inspiration pour une salle à manger marine avec un mur vert, un sol en bois brun et un sol marron.
Rechargez la page pour ne plus voir cette annonce spécifique
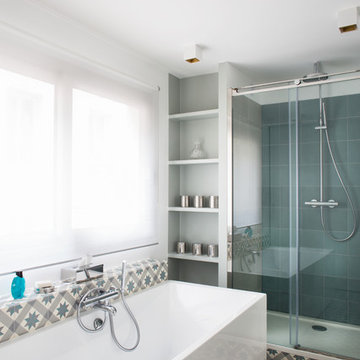
Idées déco pour une douche en alcôve principale scandinave de taille moyenne avec une baignoire indépendante, un mur gris, un carrelage blanc, un carrelage bleu, un carrelage gris et une cabine de douche à porte coulissante.
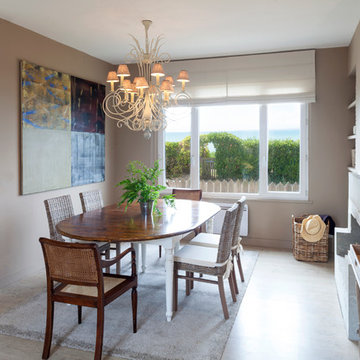
Jean-François Dréan
Inspiration pour une salle à manger ouverte sur le salon traditionnelle de taille moyenne avec parquet clair, un mur beige, une cheminée standard et un manteau de cheminée en pierre.
Inspiration pour une salle à manger ouverte sur le salon traditionnelle de taille moyenne avec parquet clair, un mur beige, une cheminée standard et un manteau de cheminée en pierre.
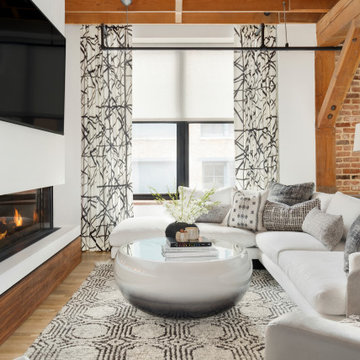
Exemple d'un petit salon tendance ouvert avec une cheminée double-face, un manteau de cheminée en pierre, un téléviseur fixé au mur, un mur blanc, un sol en bois brun, un sol marron et poutres apparentes.
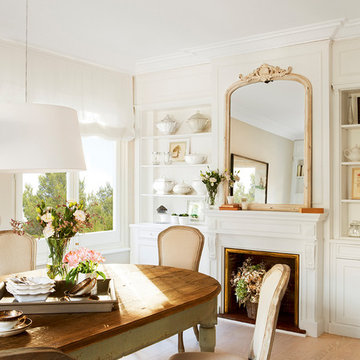
Inspiration pour une grande salle à manger traditionnelle fermée avec un mur beige, parquet clair, un sol beige et une cheminée standard.
Rechargez la page pour ne plus voir cette annonce spécifique
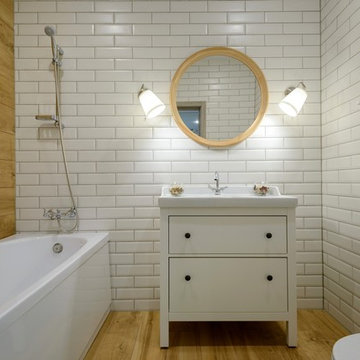
Виталий Иванов
Exemple d'une salle de bain blanche et bois scandinave avec un placard à porte plane, des portes de placard blanches, une baignoire posée, un combiné douche/baignoire, un carrelage blanc, un carrelage métro, un sol en bois brun et un lavabo intégré.
Exemple d'une salle de bain blanche et bois scandinave avec un placard à porte plane, des portes de placard blanches, une baignoire posée, un combiné douche/baignoire, un carrelage blanc, un carrelage métro, un sol en bois brun et un lavabo intégré.
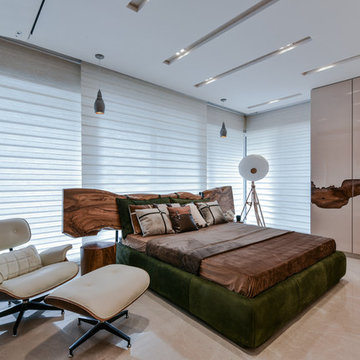
Prashant Bhat Photography
Idées déco pour une chambre moderne avec un sol beige.
Idées déco pour une chambre moderne avec un sol beige.
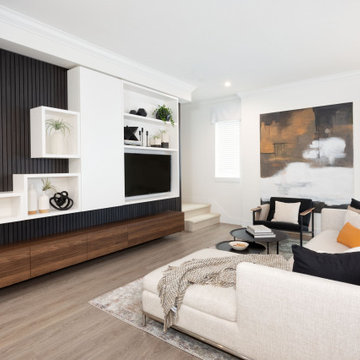
Aménagement d'un grand salon contemporain en bois ouvert avec un mur blanc, sol en stratifié, un sol marron, aucune cheminée et un téléviseur encastré.
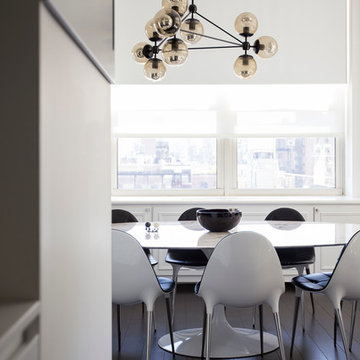
When the Gimbels department store chain closed in 1986, many of its selling floors were converted into luxury apartments, including those of this branch at 86th Street and Lexington Avenue. The retailer’s soaring ceilings allowed Axis Mundi to create bedroom mezzanine spaces overlooking the living and dining rooms. Defining them with translucent glass welcomed natural light while retaining privacy. Downstairs, spaces bleed one into another, their basic monochromatic black-and-white palette acting as a unifying leitmotif. Yet each space feels distinct, with its own programmatic purpose, a feat largely achieved by varying floor and wall treatments—a graphic tile pattern in the entry, a red wall in the hall leading to the master suite, a colorful area rug in the living room. In the retailer’s heyday, the then-common saying, “Would Macy’s tell Gimbels?” implied the strategies the competitors kept from each other to gain the upper hand. Here, a structure iconic in its day also conceals something: a handsome, wholly contemporary repurposing that represents just the sort of innovation that made Gimbels the celebrated name that it was.
Idées déco de maisons
Rechargez la page pour ne plus voir cette annonce spécifique
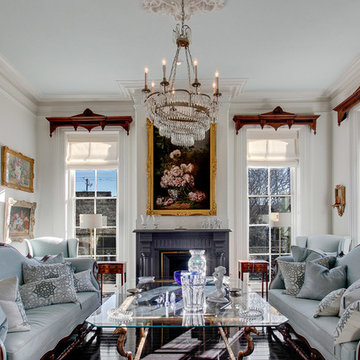
Exemple d'un grand salon chic avec une salle de réception, un mur blanc, une cheminée standard et aucun téléviseur.
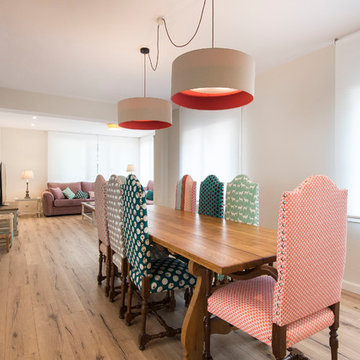
Inspiration pour une salle à manger ouverte sur le salon méditerranéenne avec un sol en bois brun, un sol marron et éclairage.
6




















