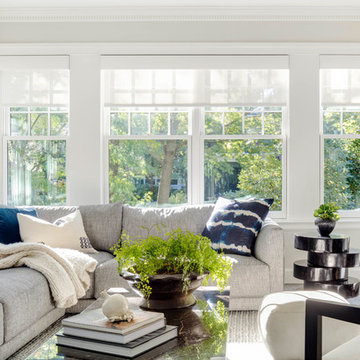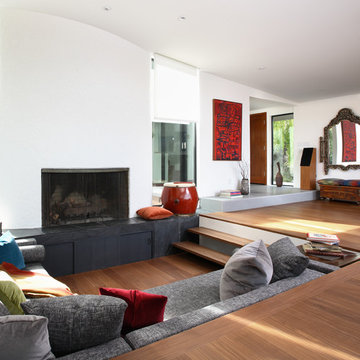Idées déco de maisons
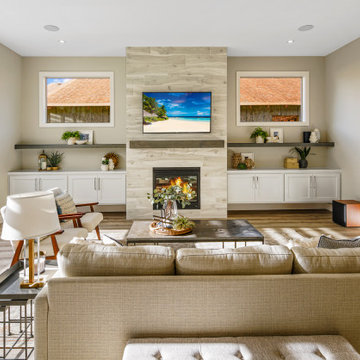
Réalisation d'un salon tradition avec un mur beige, un sol en bois brun, une cheminée standard, un manteau de cheminée en bois, un téléviseur fixé au mur et un sol marron.
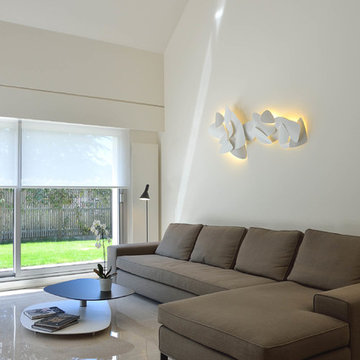
Catherine Le Gall
Cette photo montre un grand salon tendance ouvert avec un mur blanc, aucune cheminée, aucun téléviseur et éclairage.
Cette photo montre un grand salon tendance ouvert avec un mur blanc, aucune cheminée, aucun téléviseur et éclairage.
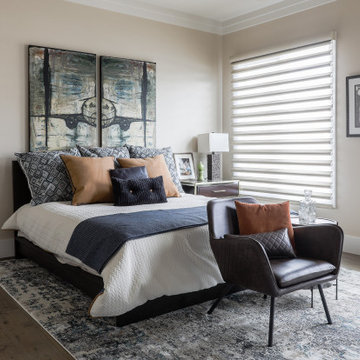
Master Bed - The inspiration for the space was to pull in the bachelors love for his military background as a pilot while incorporating a masculine feel but with soft, welcoming touches. We complemented the space with more custom bedding that had a blue, cream, and golden palette and amazing textures & patterns. The client had some existing artwork from his daughters, but the pieces above the bed (airplane), area rug, requested seating at the end of the bed to read the morning paper & watch the news at the end of the night, and nightstand & dresser...were all newly procured pieces specific to his needs.
Trouvez le bon professionnel près de chez vous

Open plan kitchen living area in a log cabin on the outskirts of London. This is the designer's own home.
All of the furniture has been sourced from high street retailers, car boot sales, ebay, handed down and upcycled.
The kitchens is Howdens Trade.
Design by Pia Pelkonen
Photography by Richard Chivers
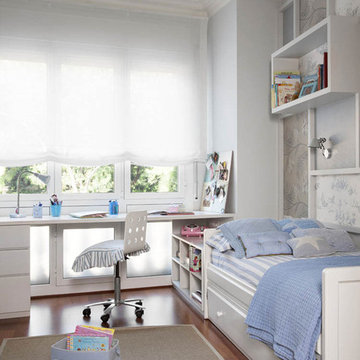
Aménagement d'une chambre d'enfant classique avec parquet foncé, un mur multicolore et un sol marron.
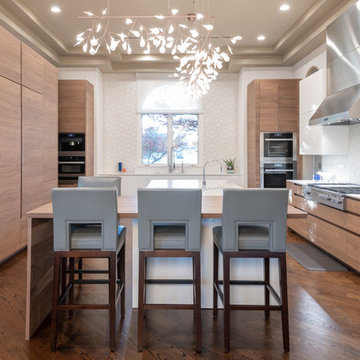
A breakfast bar sits between the kitchen and adjacent dining room, making casual dining or a quick breakfast bite a breeze.
Michael Hunter Photography
Rechargez la page pour ne plus voir cette annonce spécifique
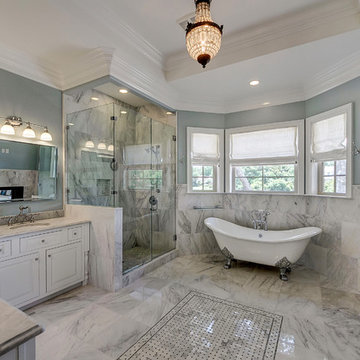
© Will Sullivan, Emerald Coat Real Estate Photography, LLC
Cette photo montre une salle de bain chic avec un lavabo encastré, un placard avec porte à panneau surélevé, des portes de placard blanches, une baignoire sur pieds, une douche d'angle, un carrelage blanc et un mur gris.
Cette photo montre une salle de bain chic avec un lavabo encastré, un placard avec porte à panneau surélevé, des portes de placard blanches, une baignoire sur pieds, une douche d'angle, un carrelage blanc et un mur gris.
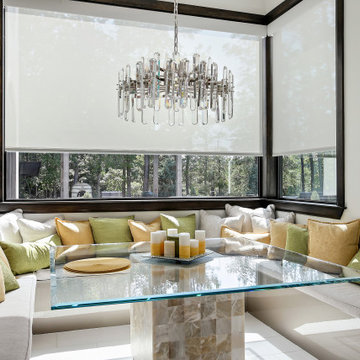
Cette photo montre une salle à manger tendance avec une banquette d'angle, un mur blanc, aucune cheminée et un sol blanc.
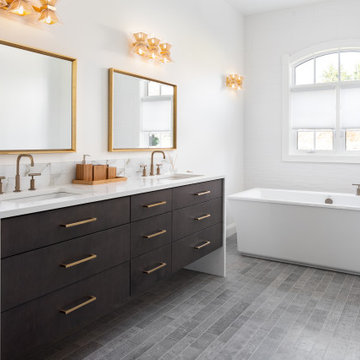
Exemple d'une salle de bain principale tendance en bois foncé avec un placard à porte plane, une baignoire indépendante, un lavabo encastré, un sol gris et un plan de toilette blanc.
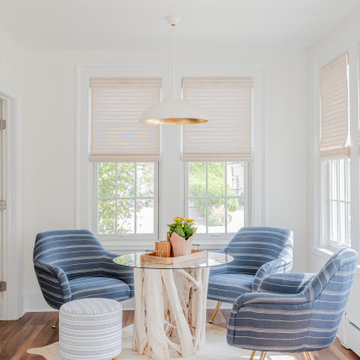
A perfect gathering space for breakfast, work or for games with a great view of the ocean. Close the french glass doors for added privacy.
Idées déco pour une grande salle à manger bord de mer avec un sol en vinyl, un sol marron, un mur blanc et aucune cheminée.
Idées déco pour une grande salle à manger bord de mer avec un sol en vinyl, un sol marron, un mur blanc et aucune cheminée.
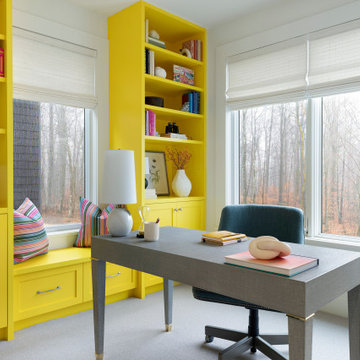
Idées déco pour un bureau classique avec un mur blanc, moquette, aucune cheminée, un bureau indépendant et un sol gris.
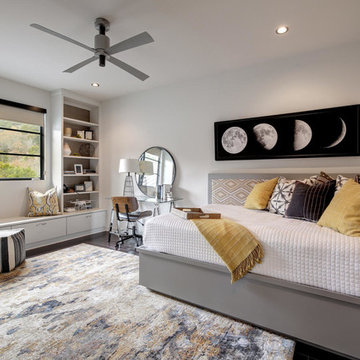
Twist Tours Photography
Exemple d'une chambre tendance avec un mur blanc, parquet foncé, aucune cheminée et un sol marron.
Exemple d'une chambre tendance avec un mur blanc, parquet foncé, aucune cheminée et un sol marron.
Rechargez la page pour ne plus voir cette annonce spécifique
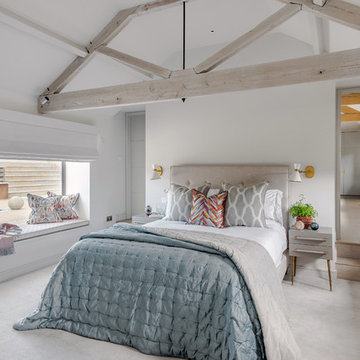
Set in the Somerset hills, this beautiful old barn hadn’t been updated since its conversion back in the ’90s and the owners were keen to give it a refresh and bring it in line with 21st century living.
We were tasked with creating a fresh, contemporary home filled with natural light and a space that was super stylish but also inviting and practical enough to stand up to the day-to-day needs of family life.
The project covered everything from interior design to spatial planning, bathroom design, lighting, colour schemes, bespoke cabinetry, window treatments right down to furniture and accessories.
We re-developed an annexe to create a decadent master suite; a grown-up haven for relaxation, with its own private sitting room, dressing room and bathroom.
A formal drawing room and double-height reception hall were added, for that real sense of grandeur every time you walk in and we accentuated the original exposed beam detailing with hidden state-of-the-art lighting.
Concealed doors were used to make the space as versatile as possible – meaning the ground floor can adapt from one large open-plan room, perfect for entertaining, to more intimate, private spaces in a flash. This flexibility also allows the layout to evolve with the family.
The new-look barn is a modern light-filled wonder meets characterful country home and the serene space is one the family now want to spend lots of time in.
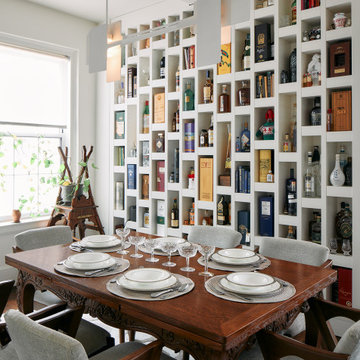
This exceptionally unique and fun family had grown out of their previous apartment largely due to their extensive collections—records, vintage art/icles, books, bags, and booze. The latter of which is due to the husband’s trade, he reviews liquor.
Storage was imperative—a total of 6 (3 shown) custom millwork pieces were built to either hide or display their collections. And both color and black and white palettes appealed to this couple.
Color adorned ceilings and floors to allow for unhindered visibility of their retro collection of art and articles.
In the case of the monochromatic bathrooms, I found ways to add a unique touch—to honor the spirit of the homeowners.
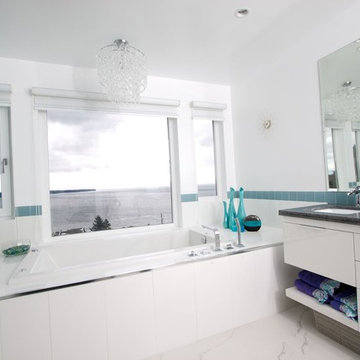
orange21photography.com
Idées déco pour une salle de bain principale contemporaine de taille moyenne avec un lavabo encastré, un placard à porte plane, des portes de placard blanches, un plan de toilette en granite, une baignoire posée, un carrelage blanc, des carreaux de céramique, un mur blanc, un sol en carrelage de porcelaine et un plan de toilette gris.
Idées déco pour une salle de bain principale contemporaine de taille moyenne avec un lavabo encastré, un placard à porte plane, des portes de placard blanches, un plan de toilette en granite, une baignoire posée, un carrelage blanc, des carreaux de céramique, un mur blanc, un sol en carrelage de porcelaine et un plan de toilette gris.
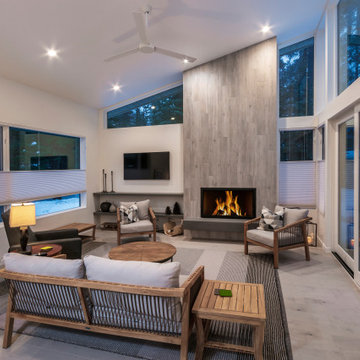
Idée de décoration pour un salon design ouvert avec un mur blanc, un sol en carrelage de porcelaine, une cheminée standard, un manteau de cheminée en bois, un téléviseur fixé au mur et un sol beige.
Idées déco de maisons
Rechargez la page pour ne plus voir cette annonce spécifique
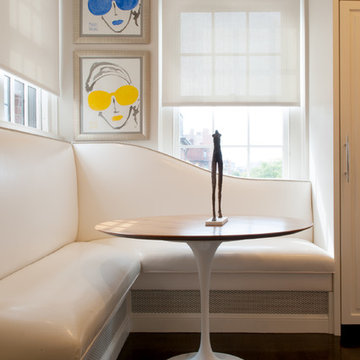
Photo: Mary Prince © 2013 Houzz
Réalisation d'une salle à manger design avec un mur beige et parquet foncé.
Réalisation d'une salle à manger design avec un mur beige et parquet foncé.
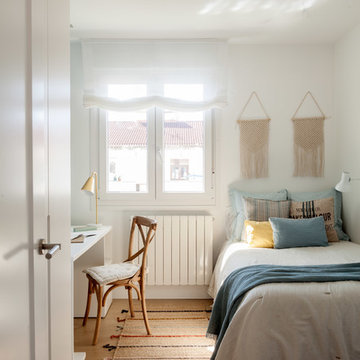
Felipe Scheffel Bell
Réalisation d'une chambre d'enfant nordique avec un mur blanc, un sol en bois brun et un sol marron.
Réalisation d'une chambre d'enfant nordique avec un mur blanc, un sol en bois brun et un sol marron.
3



















