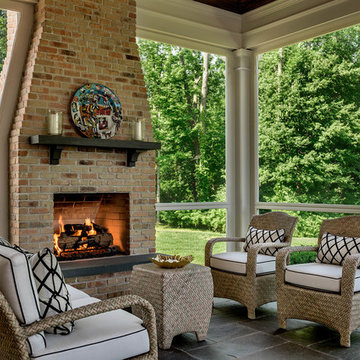Idées déco de maisons
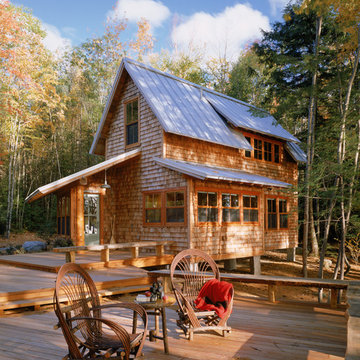
photography by Brian Vanden Brink
Idée de décoration pour une petite façade de maison chalet en bois à un étage.
Idée de décoration pour une petite façade de maison chalet en bois à un étage.
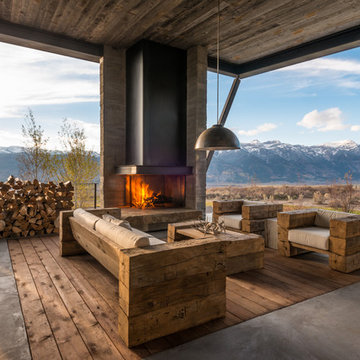
Aménagement d'une terrasse montagne avec un foyer extérieur et une extension de toiture.
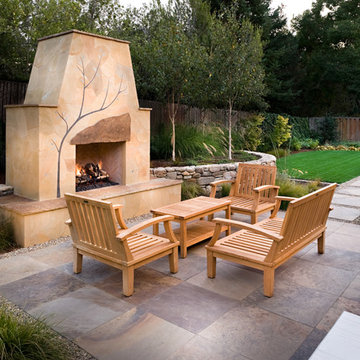
Photo Credit: Jeff Peters, Vantage Point Photography
Idées déco pour une terrasse classique avec un foyer extérieur.
Idées déco pour une terrasse classique avec un foyer extérieur.
Trouvez le bon professionnel près de chez vous
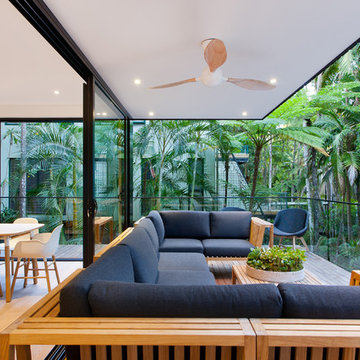
Jason Smith Photography
Cette photo montre une terrasse tendance avec une extension de toiture.
Cette photo montre une terrasse tendance avec une extension de toiture.
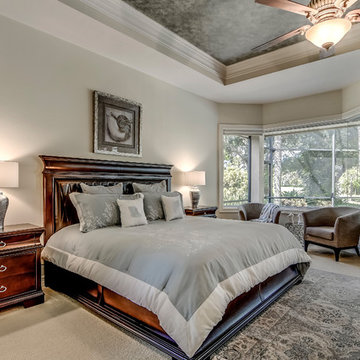
This bedroom was so large that buyers needed to see it furnished for it to feel like home.
Idées déco pour une chambre classique avec un mur gris.
Idées déco pour une chambre classique avec un mur gris.
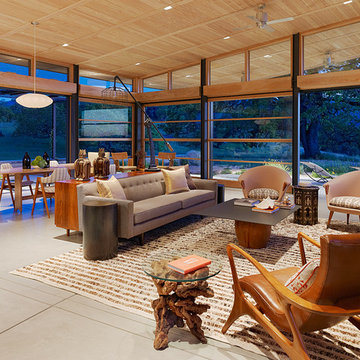
Caterpillar House is the first LEED Platinum home on the central California coast. Located in the Santa Lucia Preserve in Carmel Valley, the home is a modern reinterpretation of mid-century ranch style. JDG’s interiors echo the warm minimalism of the architecture and the hues of the natural surroundings.
Photography by Joe Fletcher
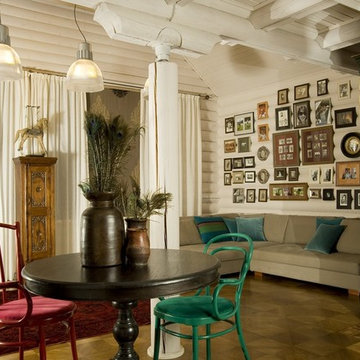
Cette photo montre un salon nature fermé avec aucun téléviseur et un mur blanc.
Rechargez la page pour ne plus voir cette annonce spécifique
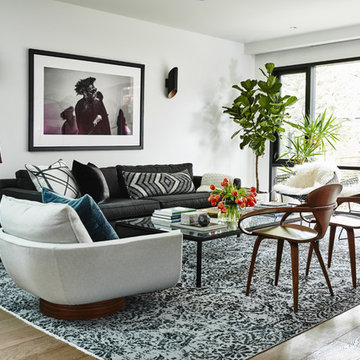
Photos ©Kim Jeffries
Cette image montre un salon design ouvert avec un mur blanc et parquet clair.
Cette image montre un salon design ouvert avec un mur blanc et parquet clair.
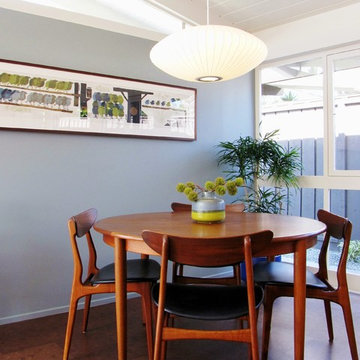
Photo by Tara Bussema © 2013 Houzz
Dining room art: 1963 "Family of Birds" Serigraph on Cloth by David Weidman, Inretrospect; lamp: Nelson saucer pendant, Modernica; dining table and chairs: '50s teak dining set, Inretrospect
Paint: Waterby by Vista Paint
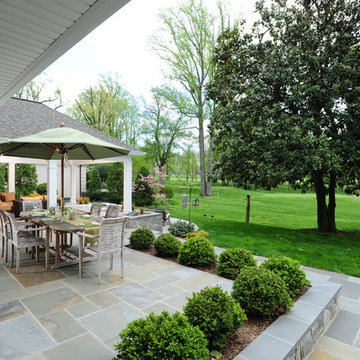
Summary
As far as unique outdoor living spaces go, this entire backyard makeover at Manor Country Club in Rockville, Maryland has the bases covered. A flagstone patio, AZEK-covered deck, cedar pergola, and hot tub were added to make this Montgomery County home stand out. The basement was also renovated and given a stone fireplace.
Situated on Manor's 18th tee box, the patio and pavilion feature open views, low-maintenance plantings, and all of the amenities one needs for entertaining. The integrated hot tub is integrated into the AZEK decking for easy and safe access. We also paved the driveway and laid stone for the front path.
Other features
Hot tub that is half under the awning and half exposed to the sky for excellent stargazing
Integrated porch lighting
Stone flower boxes built into the multi-tiered patio
Materials
AZEK Terra Collection decking, Tahoe
AZEK Harvest Collection decking, slate gray
Pennsylvania flagstone patio blocks
Cedar wood
Pressure-treated wood
Photos by Venturaphoto

Great room with large window wall, exposed timber beams, tongue and groove ceiling and double sided fireplace.
Hal Kearney, Photographer
Exemple d'un salon montagne fermé et de taille moyenne avec un manteau de cheminée en pierre, une salle de réception, un mur marron, parquet clair et une cheminée double-face.
Exemple d'un salon montagne fermé et de taille moyenne avec un manteau de cheminée en pierre, une salle de réception, un mur marron, parquet clair et une cheminée double-face.

Peter Zimmerman Architects // Peace Design // Audrey Hall Photography
Idée de décoration pour une cuisine ouverte chalet en L et bois brun avec un électroménager en acier inoxydable, îlot, un évier encastré, une crédence grise, une crédence en carrelage métro et plan de travail noir.
Idée de décoration pour une cuisine ouverte chalet en L et bois brun avec un électroménager en acier inoxydable, îlot, un évier encastré, une crédence grise, une crédence en carrelage métro et plan de travail noir.
Rechargez la page pour ne plus voir cette annonce spécifique
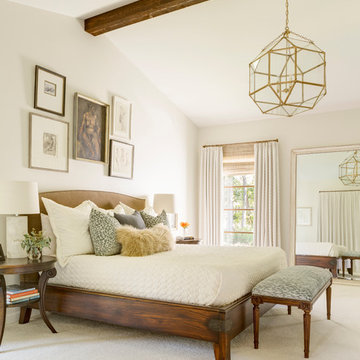
Master Bedroom
Inspiration pour une grande chambre rustique avec un mur blanc et un sol beige.
Inspiration pour une grande chambre rustique avec un mur blanc et un sol beige.

Exemple d'un salon tendance de taille moyenne et fermé avec une salle de réception, un mur blanc, une cheminée standard, un manteau de cheminée en métal et un téléviseur dissimulé.
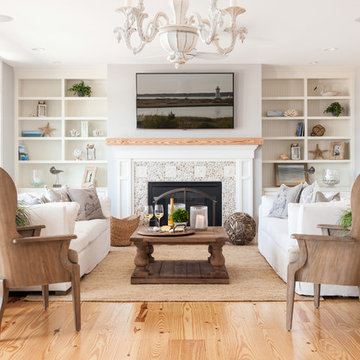
Cette image montre un salon marin de taille moyenne et fermé avec parquet clair, une cheminée standard, un manteau de cheminée en carrelage, un téléviseur fixé au mur, une salle de réception et un mur blanc.
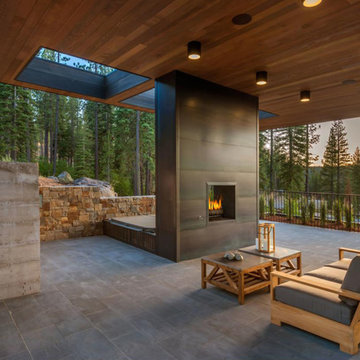
Vance Fox Photography
Idée de décoration pour une terrasse minimaliste avec une extension de toiture, du carrelage et une cheminée.
Idée de décoration pour une terrasse minimaliste avec une extension de toiture, du carrelage et une cheminée.
Idées déco de maisons
Rechargez la page pour ne plus voir cette annonce spécifique
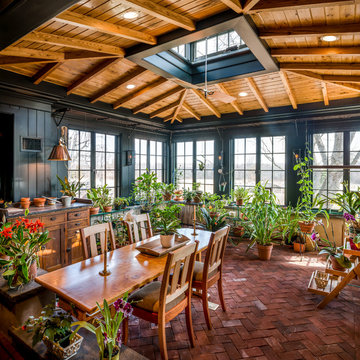
Angle Eye Photography
Idées déco pour une grande véranda classique avec un sol en brique, aucune cheminée, un puits de lumière et un sol rouge.
Idées déco pour une grande véranda classique avec un sol en brique, aucune cheminée, un puits de lumière et un sol rouge.
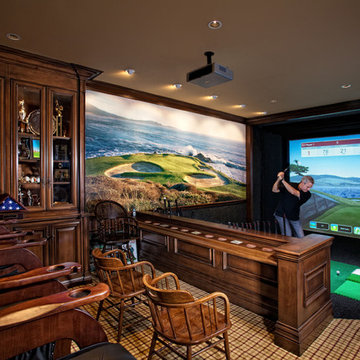
Game Room with Full Swing Golf Simulator and Media
Applied Photography
Cette image montre une salle de cinéma méditerranéenne.
Cette image montre une salle de cinéma méditerranéenne.
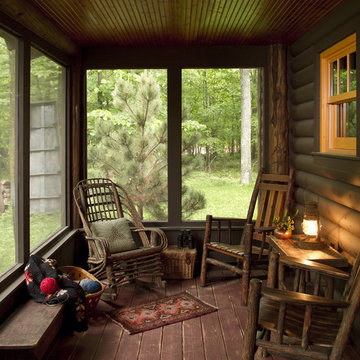
Cette photo montre un porche d'entrée de maison montagne avec une terrasse en bois, une extension de toiture et une moustiquaire.
9




















