Idées déco de maisons rétro de taille moyenne
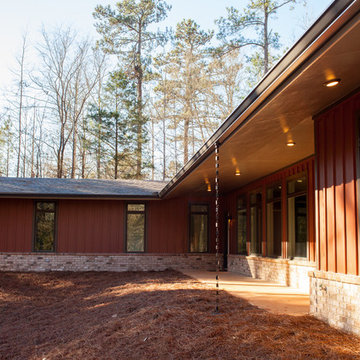
Tobin Russell Brogunier
Cette image montre une façade de maison rouge vintage de taille moyenne et de plain-pied avec un revêtement mixte et un toit à deux pans.
Cette image montre une façade de maison rouge vintage de taille moyenne et de plain-pied avec un revêtement mixte et un toit à deux pans.
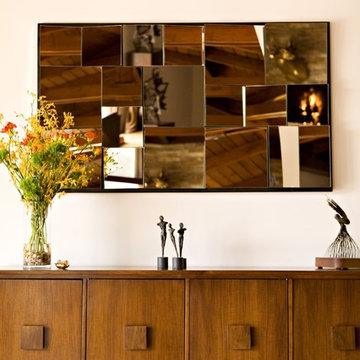
Rachel Thurston
Inspiration pour une entrée vintage de taille moyenne avec un mur blanc, un sol en bois brun, un couloir et un sol marron.
Inspiration pour une entrée vintage de taille moyenne avec un mur blanc, un sol en bois brun, un couloir et un sol marron.
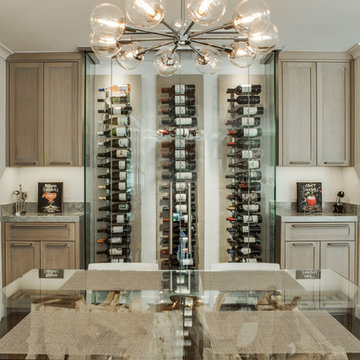
The custom wine refrigerator is the clear focal point in this dining room, framed by sea pearl quartzite countertops and shaker cabinets.
Cabinets were custom built by Chandler in a shaker style with narrow 2" recessed panel and painted in a sherwin williams paint called silverplate in eggshell finish. The hardware was ordered through topknobs in the pennington style, various sizes used.

Réalisation d'une façade de maison beige vintage de taille moyenne et de plain-pied avec un revêtement mixte et un toit à deux pans.
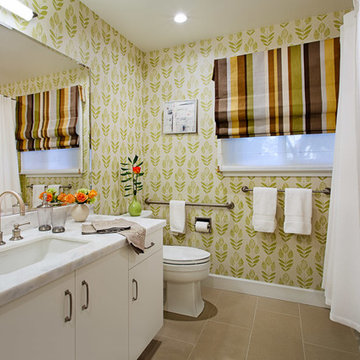
Complete Renovation
Build: EBCON Corporation
Design: EBCON Corporation + Magdalena Bogart Interiors
Photography: Agnieszka Jakubowicz
Aménagement d'une salle de bain rétro de taille moyenne pour enfant avec un placard sans porte, des portes de placard blanches, une baignoire posée, un combiné douche/baignoire, WC à poser, un carrelage beige, un carrelage de pierre, un sol en carrelage de céramique, un lavabo encastré et un plan de toilette en marbre.
Aménagement d'une salle de bain rétro de taille moyenne pour enfant avec un placard sans porte, des portes de placard blanches, une baignoire posée, un combiné douche/baignoire, WC à poser, un carrelage beige, un carrelage de pierre, un sol en carrelage de céramique, un lavabo encastré et un plan de toilette en marbre.
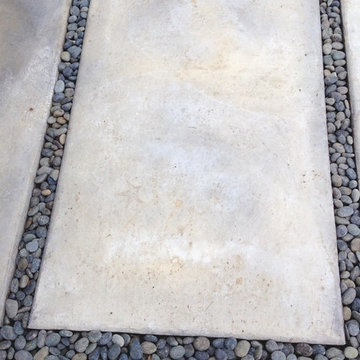
Poured concrete pavers bordered by Mexican pebbles contained with steel flat-bar edging.
Cette image montre un xéropaysage avant vintage de taille moyenne avec une exposition partiellement ombragée et des pavés en béton.
Cette image montre un xéropaysage avant vintage de taille moyenne avec une exposition partiellement ombragée et des pavés en béton.
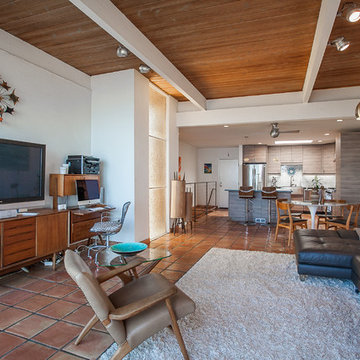
Idées déco pour un salon mansardé ou avec mezzanine rétro de taille moyenne avec un mur blanc, tomettes au sol, une cheminée d'angle et un téléviseur indépendant.

Mid-Century Remodel on Tabor Hill
This sensitively sited house was designed by Robert Coolidge, a renowned architect and grandson of President Calvin Coolidge. The house features a symmetrical gable roof and beautiful floor to ceiling glass facing due south, smartly oriented for passive solar heating. Situated on a steep lot, the house is primarily a single story that steps down to a family room. This lower level opens to a New England exterior. Our goals for this project were to maintain the integrity of the original design while creating more modern spaces. Our design team worked to envision what Coolidge himself might have designed if he'd had access to modern materials and fixtures.
With the aim of creating a signature space that ties together the living, dining, and kitchen areas, we designed a variation on the 1950's "floating kitchen." In this inviting assembly, the kitchen is located away from exterior walls, which allows views from the floor-to-ceiling glass to remain uninterrupted by cabinetry.
We updated rooms throughout the house; installing modern features that pay homage to the fine, sleek lines of the original design. Finally, we opened the family room to a terrace featuring a fire pit. Since a hallmark of our design is the diminishment of the hard line between interior and exterior, we were especially pleased for the opportunity to update this classic work.
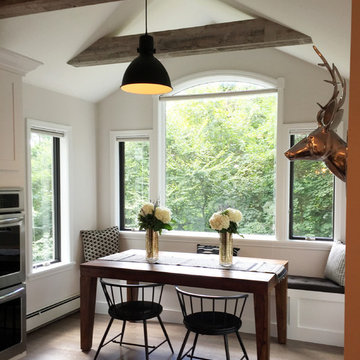
Idée de décoration pour une arrière-cuisine vintage en L de taille moyenne avec un évier de ferme, des portes de placard blanches, un plan de travail en quartz, une crédence blanche, une crédence en carrelage métro, un électroménager en acier inoxydable et un sol en bois brun.
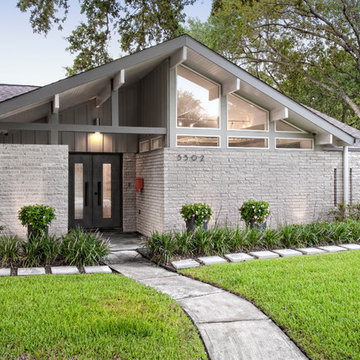
Photography by Juliana Franco
Cette image montre une façade de maison grise vintage en brique de taille moyenne et de plain-pied avec un toit à deux pans et un toit en shingle.
Cette image montre une façade de maison grise vintage en brique de taille moyenne et de plain-pied avec un toit à deux pans et un toit en shingle.

Photography by Juliana Franco
Idées déco pour une façade de maison beige rétro en brique de taille moyenne et de plain-pied avec un toit à deux pans et un toit en shingle.
Idées déco pour une façade de maison beige rétro en brique de taille moyenne et de plain-pied avec un toit à deux pans et un toit en shingle.
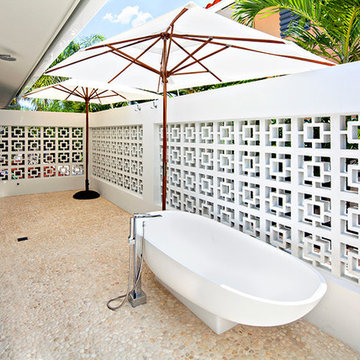
Stephanie LaVigne Villeneuve
Cette photo montre une terrasse avec une douche extérieure arrière rétro de taille moyenne avec des pavés en pierre naturelle et un auvent.
Cette photo montre une terrasse avec une douche extérieure arrière rétro de taille moyenne avec des pavés en pierre naturelle et un auvent.
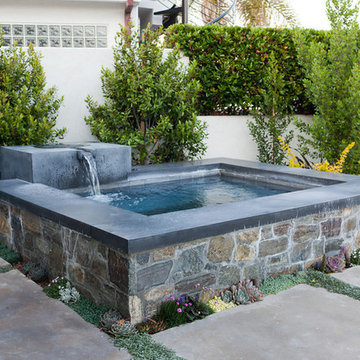
Nic Gingold
Idée de décoration pour une piscine hors-sol et arrière vintage de taille moyenne et sur mesure avec un bain bouillonnant et une dalle de béton.
Idée de décoration pour une piscine hors-sol et arrière vintage de taille moyenne et sur mesure avec un bain bouillonnant et une dalle de béton.
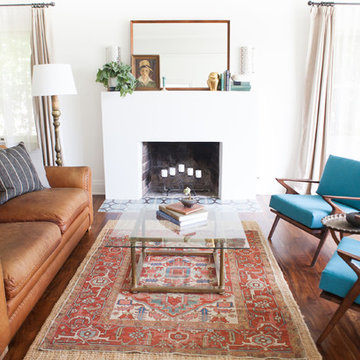
Idée de décoration pour un salon vintage de taille moyenne avec une salle de réception, un mur blanc, un sol en bois brun, une cheminée standard et éclairage.
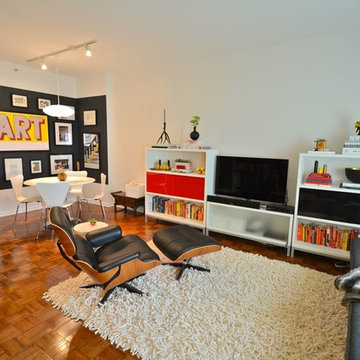
Réalisation d'un salon vintage de taille moyenne avec un mur blanc, un sol en bois brun, aucune cheminée et un téléviseur indépendant.
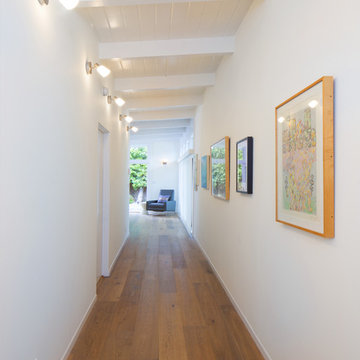
Gallery Wall / hallway of Master Suite.
photo by Holly Lepere
Aménagement d'un couloir rétro de taille moyenne avec un mur blanc et un sol en bois brun.
Aménagement d'un couloir rétro de taille moyenne avec un mur blanc et un sol en bois brun.
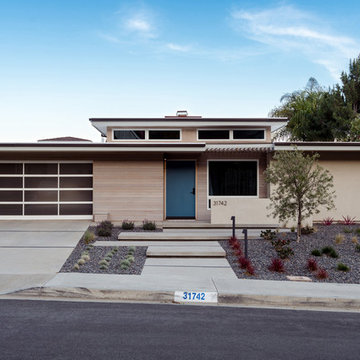
Maintaining the original midcentury spirit while adapting this 1960s home for a contemporary southern california lifestyle was important for this courtyard enclosure and complete facade update.
Variations in building massing along with the incorporation of native materials and thoughtfully located hardscape, are some of the strategies used to define the entry and enhance the streetscape at the exterior, while providing multifunctional square footage at the interior.
photography: jimmy cheng
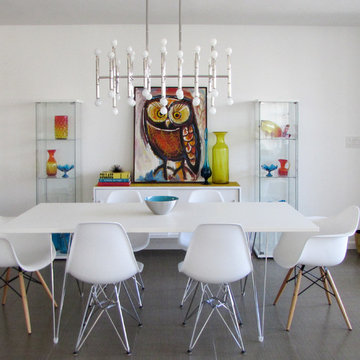
Open dining room in Palm Springs condo featuring a Jonathan Adler Maurice Chandelier and Knoll Tavolo XZ3 table. All vintage art, accents and books by California Lustre.
photo credit: Tim Tracy
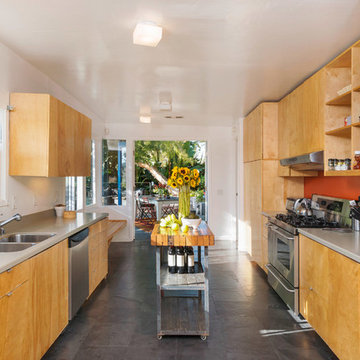
Photos by Michael McNamara, Shooting LA
Idée de décoration pour une cuisine américaine parallèle vintage en bois clair de taille moyenne avec un placard à porte plane, un plan de travail en quartz modifié, un électroménager en acier inoxydable, un sol en ardoise, un évier 2 bacs, une crédence orange et îlot.
Idée de décoration pour une cuisine américaine parallèle vintage en bois clair de taille moyenne avec un placard à porte plane, un plan de travail en quartz modifié, un électroménager en acier inoxydable, un sol en ardoise, un évier 2 bacs, une crédence orange et îlot.
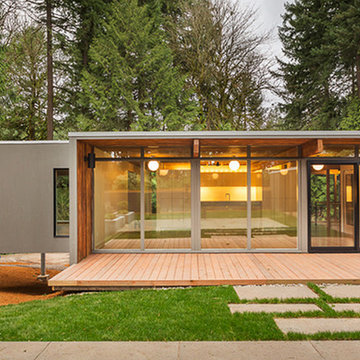
Réalisation d'une façade de maison grise vintage en béton de taille moyenne et à un étage.
Idées déco de maisons rétro de taille moyenne
10


















