Idées déco de maisons rétro de taille moyenne
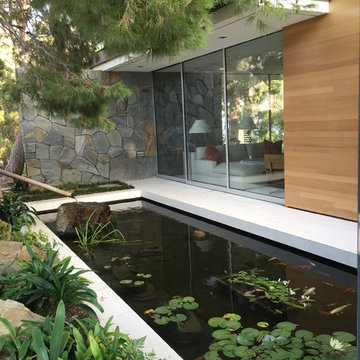
Exemple d'un jardin latéral rétro de taille moyenne avec une exposition ensoleillée et des pavés en béton.
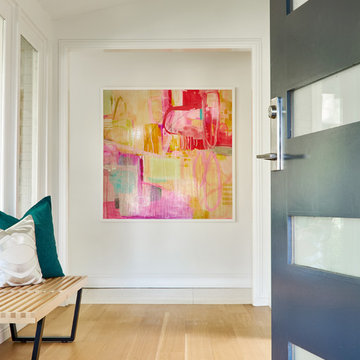
Highly edited and livable, this Dallas mid-century residence is both bright and airy. The layered neutrals are brightened with carefully placed pops of color, creating a simultaneously welcoming and relaxing space. The home is a perfect spot for both entertaining large groups and enjoying family time -- exactly what the clients were looking for.

Photo by: Jim Bartsch
Exemple d'une cuisine encastrable rétro en L et bois clair de taille moyenne avec un placard à porte plane, plan de travail en marbre, parquet en bambou, îlot, une crédence multicolore, une crédence en carreau briquette et un sol orange.
Exemple d'une cuisine encastrable rétro en L et bois clair de taille moyenne avec un placard à porte plane, plan de travail en marbre, parquet en bambou, îlot, une crédence multicolore, une crédence en carreau briquette et un sol orange.
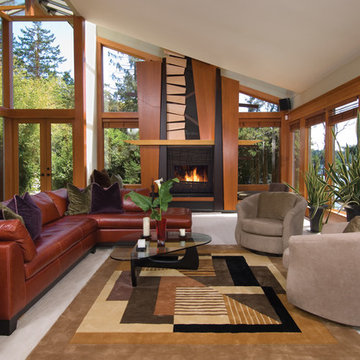
Aménagement d'un salon rétro ouvert et de taille moyenne avec une salle de réception, une cheminée ribbon, un mur beige, un sol en carrelage de porcelaine, un manteau de cheminée en bois et aucun téléviseur.
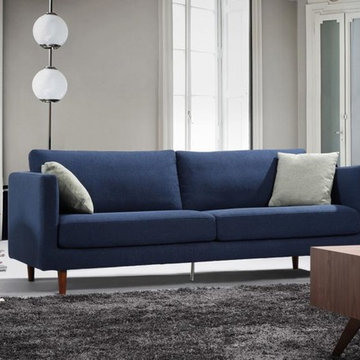
Aménagement d'un salon rétro de taille moyenne et fermé avec un mur gris, sol en béton ciré et aucune cheminée.

To obtain sources, copy and paste this link into your browser.
https://www.arlingtonhomeinteriors.com/retro-retreat
Photographer: Stacy Zarin-Goldberg

The beautiful redwood front porch with a lighted hidden trim detail on the step provide a welcoming entryway to the home.
Golden Visions Design
Santa Cruz, CA 95062
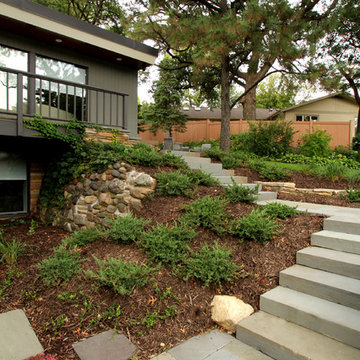
Cette photo montre un aménagement d'entrée ou allée de jardin avant rétro de taille moyenne avec des pavés en béton.
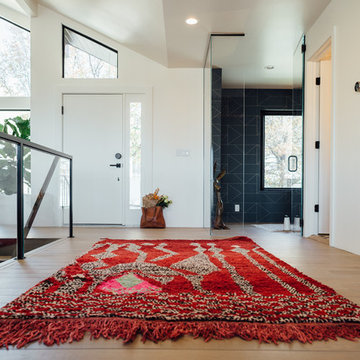
Idées déco pour une entrée rétro de taille moyenne avec un vestiaire, un mur blanc, parquet clair, une porte simple et une porte blanche.
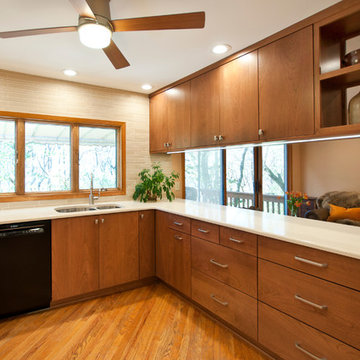
Designer: Terri Sears
Photography: Melissa M. Mills
Cette image montre une cuisine américaine vintage en U et bois brun de taille moyenne avec un évier encastré, un placard à porte plane, un plan de travail en quartz modifié, une crédence beige, une crédence en mosaïque, un électroménager en acier inoxydable, une péninsule, parquet clair, un sol marron et un plan de travail beige.
Cette image montre une cuisine américaine vintage en U et bois brun de taille moyenne avec un évier encastré, un placard à porte plane, un plan de travail en quartz modifié, une crédence beige, une crédence en mosaïque, un électroménager en acier inoxydable, une péninsule, parquet clair, un sol marron et un plan de travail beige.
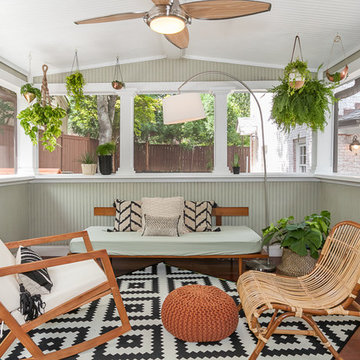
Aménagement d'une véranda rétro de taille moyenne avec un plafond standard, un sol en bois brun et aucune cheminée.
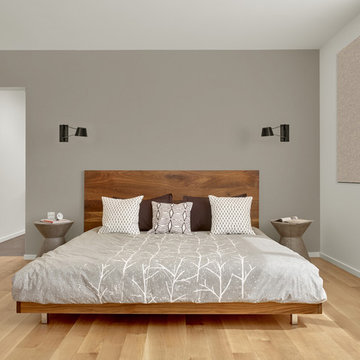
Réalisation d'une chambre parentale vintage de taille moyenne avec un mur gris et parquet clair.

Historical Renovation
Objective: The homeowners asked us to join the project after partial demo and construction was in full
swing. Their desire was to significantly enlarge and update the charming mid-century modern home to
meet the needs of their joined families and frequent social gatherings. It was critical though that the
expansion be seamless between old and new, where one feels as if the home “has always been this
way”.
Solution: We created spaces within rooms that allowed family to gather and socialize freely or allow for
private conversations. As constant entertainers, the couple wanted easier access to their favorite wines
than having to go to the basement cellar. A custom glass and stainless steel wine cellar was created
where bottles seem to float in the space between the dining room and kitchen area.
A nineteen foot long island dominates the great room as well as any social gathering where it is
generally spread from end to end with food and surrounded by friends and family.
Aside of the master suite, three oversized bedrooms each with a large en suite bath provide plenty of
space for kids returning from college and frequent visits from friends and family.
A neutral color palette was chosen throughout to bring warmth into the space but not fight with the
clients’ collections of art, antique rugs and furnishings. Soaring ceiling, windows and huge sliding doors
bring the naturalness of the large wooded lot inside while lots of natural wood and stone was used to
further complement the outdoors and their love of nature.
Outside, a large ground level fire-pit surrounded by comfortable chairs is another favorite gathering
spot.
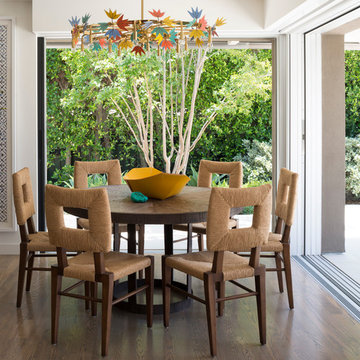
We used Fleetwood pocket doors and screens to give this Dining Room and indoor/outdoor feeling off the garden and pool.
Idée de décoration pour une salle à manger ouverte sur le salon vintage de taille moyenne avec un sol en bois brun, un mur blanc, aucune cheminée et un sol marron.
Idée de décoration pour une salle à manger ouverte sur le salon vintage de taille moyenne avec un sol en bois brun, un mur blanc, aucune cheminée et un sol marron.
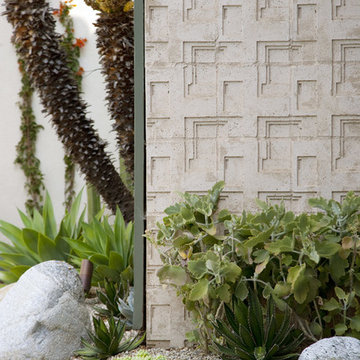
Jennifer Cheung
Exemple d'un xéropaysage arrière rétro de taille moyenne avec une terrasse en bois.
Exemple d'un xéropaysage arrière rétro de taille moyenne avec une terrasse en bois.
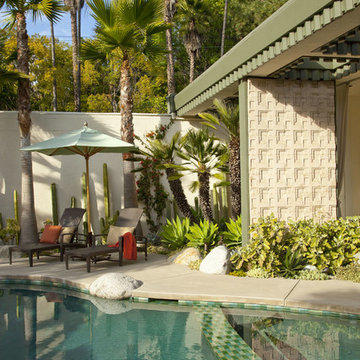
Jennifer Cheung
Réalisation d'une piscine hors-sol et arrière vintage en forme de haricot de taille moyenne avec une terrasse en bois.
Réalisation d'une piscine hors-sol et arrière vintage en forme de haricot de taille moyenne avec une terrasse en bois.
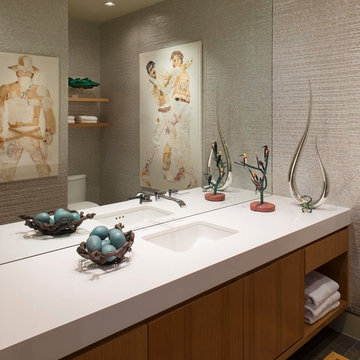
Danny Piassick
Inspiration pour un WC et toilettes vintage en bois brun de taille moyenne avec un placard à porte plane, WC à poser, un mur gris, un sol en carrelage de porcelaine, un lavabo encastré et un plan de toilette en quartz.
Inspiration pour un WC et toilettes vintage en bois brun de taille moyenne avec un placard à porte plane, WC à poser, un mur gris, un sol en carrelage de porcelaine, un lavabo encastré et un plan de toilette en quartz.
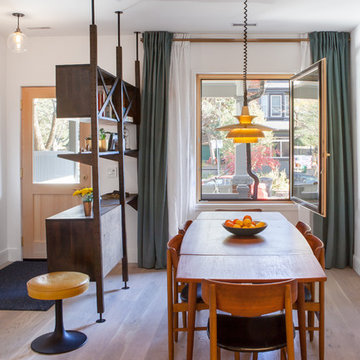
This dining room is located beside the entrance to this rowhouse, and is screened by a mid-century modern shelving unit. The dining room is furnished with an expandable teak dining table and a 1960s Danish brass pendant light. The tilt and turn window swings inwards to establish an indoor-outdoor connection.
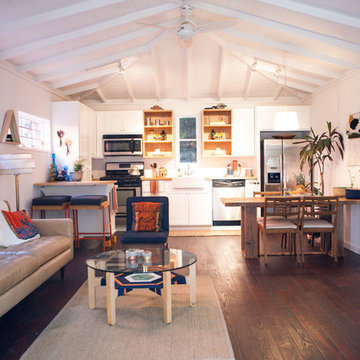
Cette photo montre un salon rétro de taille moyenne avec un mur blanc, un sol en bois brun et éclairage.
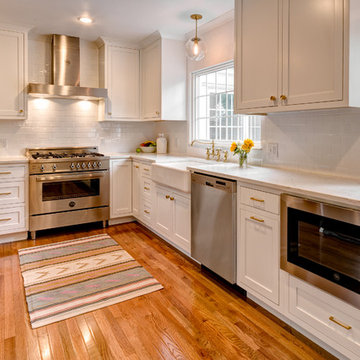
ARC Photography
Exemple d'une cuisine rétro en U fermée et de taille moyenne avec un évier de ferme, un placard avec porte à panneau encastré, des portes de placard blanches, un plan de travail en quartz modifié, une crédence blanche, une crédence en céramique, un électroménager en acier inoxydable, un sol en bois brun et aucun îlot.
Exemple d'une cuisine rétro en U fermée et de taille moyenne avec un évier de ferme, un placard avec porte à panneau encastré, des portes de placard blanches, un plan de travail en quartz modifié, une crédence blanche, une crédence en céramique, un électroménager en acier inoxydable, un sol en bois brun et aucun îlot.
Idées déco de maisons rétro de taille moyenne
8


















