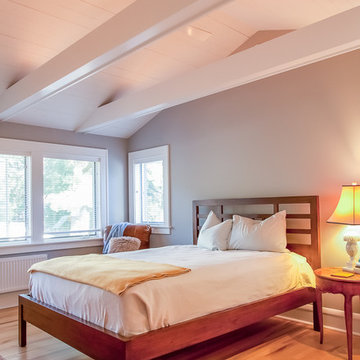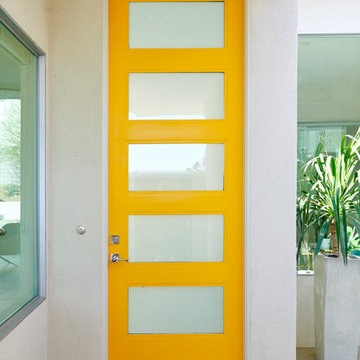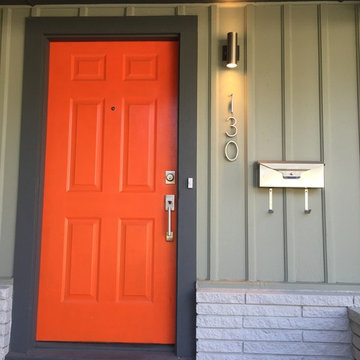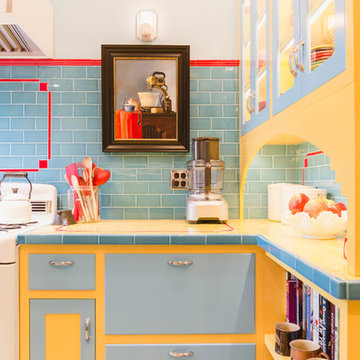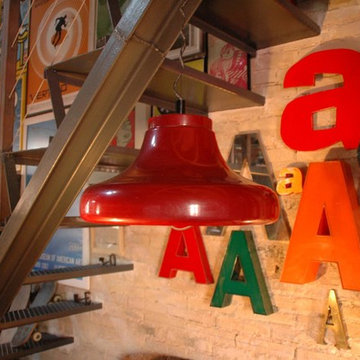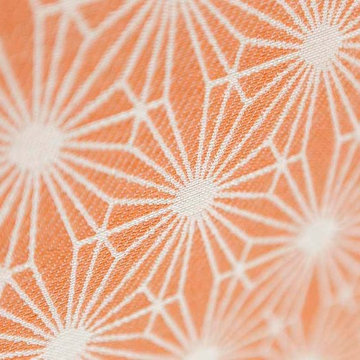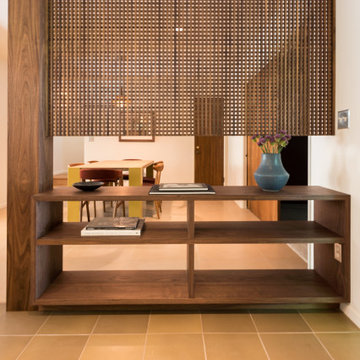Idées déco de maisons rétro oranges
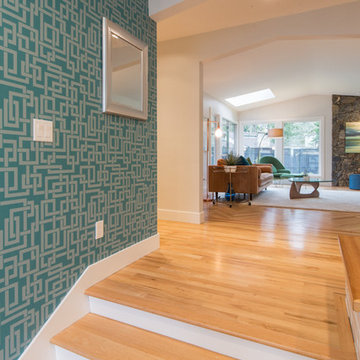
Idée de décoration pour une porte d'entrée vintage de taille moyenne avec un mur blanc, parquet clair, une porte simple, une porte en bois brun et un sol beige.

Custom Walnut Cabinets with a tapered Island and custom Cocktail Bar
Inspiration pour une grande cuisine américaine parallèle vintage en bois foncé avec un évier encastré, un placard à porte plane, un plan de travail en quartz modifié, une crédence verte, une crédence en carrelage métro, un électroménager en acier inoxydable, parquet en bambou, îlot et un sol marron.
Inspiration pour une grande cuisine américaine parallèle vintage en bois foncé avec un évier encastré, un placard à porte plane, un plan de travail en quartz modifié, une crédence verte, une crédence en carrelage métro, un électroménager en acier inoxydable, parquet en bambou, îlot et un sol marron.

Steve Tauge Studios
Réalisation d'un sous-sol vintage de taille moyenne et enterré avec sol en béton ciré, une cheminée ribbon, un manteau de cheminée en carrelage, un mur beige et un sol beige.
Réalisation d'un sous-sol vintage de taille moyenne et enterré avec sol en béton ciré, une cheminée ribbon, un manteau de cheminée en carrelage, un mur beige et un sol beige.

Danny Piassick
Cette photo montre une très grande arrière-cuisine rétro en U et bois brun avec un évier encastré, un placard à porte plane, un plan de travail en surface solide, une crédence grise, un électroménager en acier inoxydable, un sol en carrelage de porcelaine et aucun îlot.
Cette photo montre une très grande arrière-cuisine rétro en U et bois brun avec un évier encastré, un placard à porte plane, un plan de travail en surface solide, une crédence grise, un électroménager en acier inoxydable, un sol en carrelage de porcelaine et aucun îlot.
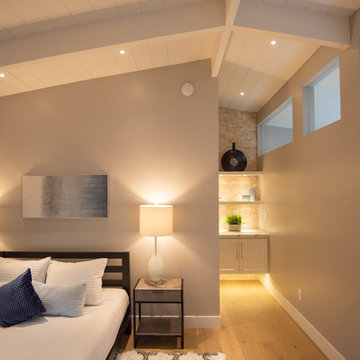
Idée de décoration pour une chambre d'amis vintage de taille moyenne avec un mur gris, parquet clair et un sol marron.
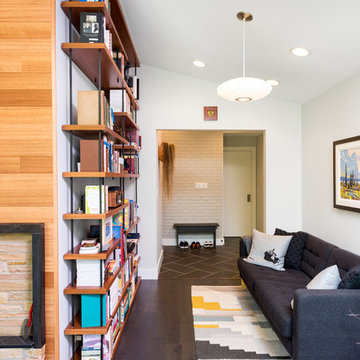
Cette image montre un petit bureau vintage avec un mur blanc, parquet foncé, une cheminée standard, un manteau de cheminée en brique, un sol marron et une bibliothèque ou un coin lecture.
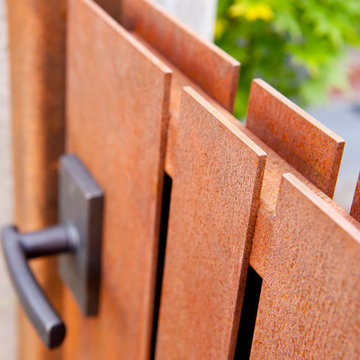
Already partially enclosed by an ipe fence and concrete wall, our client had a vision of an outdoor courtyard for entertaining on warm summer evenings since the space would be shaded by the house in the afternoon. He imagined the space with a water feature, lighting and paving surrounded by plants.
With our marching orders in place, we drew up a schematic plan quickly and met to review two options for the space. These options quickly coalesced and combined into a single vision for the space. A thick, 60” tall concrete wall would enclose the opening to the street – creating privacy and security, and making a bold statement. We knew the gate had to be interesting enough to stand up to the large concrete walls on either side, so we designed and had custom fabricated by Dennis Schleder (www.dennisschleder.com) a beautiful, visually dynamic metal gate.
Other touches include drought tolerant planting, bluestone paving with pebble accents, crushed granite paving, LED accent lighting, and outdoor furniture. Both existing trees were retained and are thriving with their new soil.
Photography by: http://www.coreenschmidt.com/
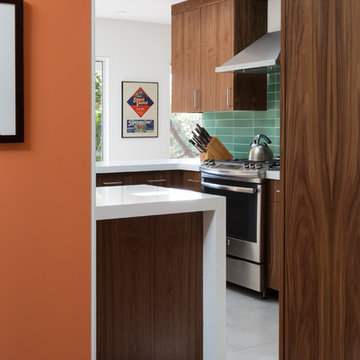
This was an interior renovation of an existing home. The existing kitchen was demolished, new walnut cabinets were designed and installed with white ceasarstone counters and heath tile backsplash. Coordinating walnut cabinets were designed and installed in the adjacent living room and entry way.
photography by adam rouse
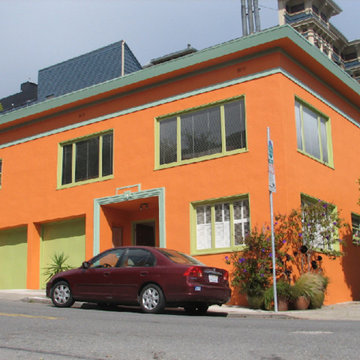
Steve Ryan
Idée de décoration pour une façade de maison vintage en stuc de taille moyenne et à un étage.
Idée de décoration pour une façade de maison vintage en stuc de taille moyenne et à un étage.

Idées déco pour une très grande salle de séjour rétro ouverte avec un sol en brique, aucune cheminée, aucun téléviseur et un sol rouge.
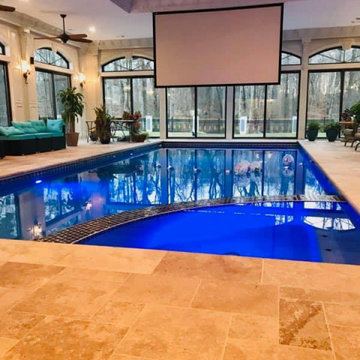
Indoor Swimming Pool built for a client in Fairfax, Virginia during pre-construction of their new house. We had to work hand and hand with the builder to make sure that this project turned out with the style and appearance that the client was looking for. Wall to wall windows, a custom ventilation system to make sure that the room stays mold free, custom drop down tv screen for movies, sports, and entertaining. The patio and coping is a walnut travertine. This entire space comes equipped with a sauna, indoor full kitchen, and full bathroom.
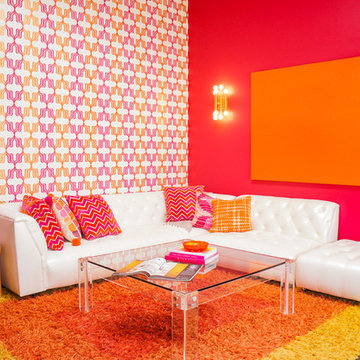
Photo: Marni Epstein-Mervis © 2018 Houzz
Inspiration pour un salon vintage.
Inspiration pour un salon vintage.
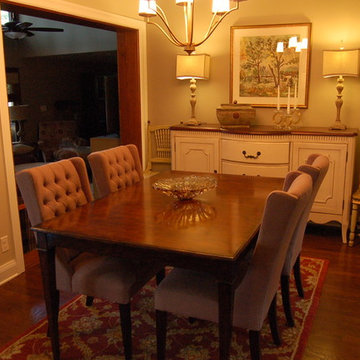
Small Dining Area is decked out with sleek table and tufted dining chairs. Oversized sideboard adds much needed extra storage for serving pieces. Two hand painted chairs flank the sideboard and can easily make dining for six. Unique chandelier is just the right finishing touch.
Idées déco de maisons rétro oranges
4



















