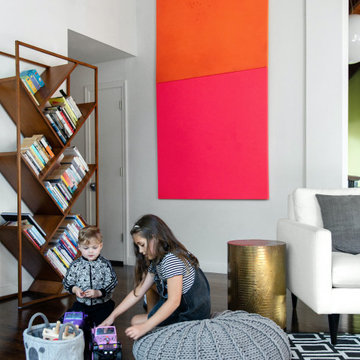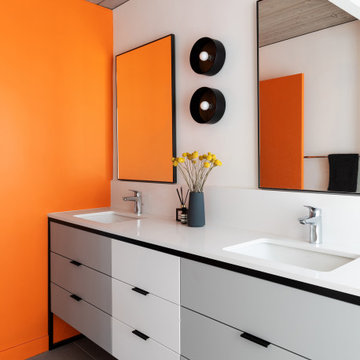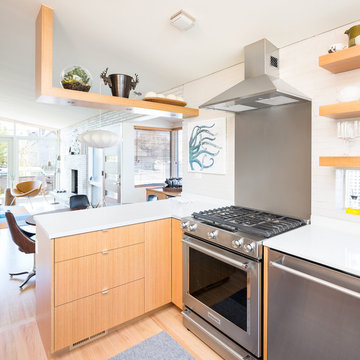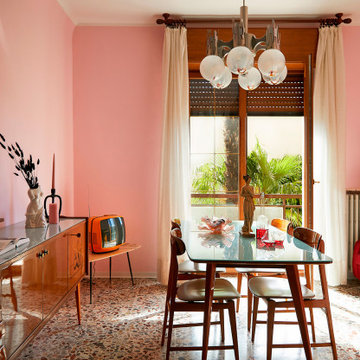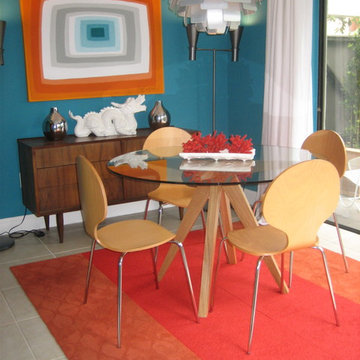Idées déco de maisons rétro oranges
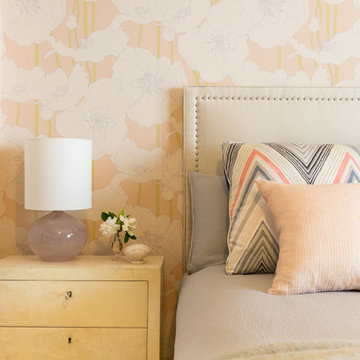
Muted floral wallpaper in soft pastel tones, a neutral parchment bedside table and a matelasse silk headboard create a restful environment. Simple, yet feminine, accessories, as well as kid and pet friendly bedding are the perfect additions to this space.
Photographer: Lauren Edith Andersen
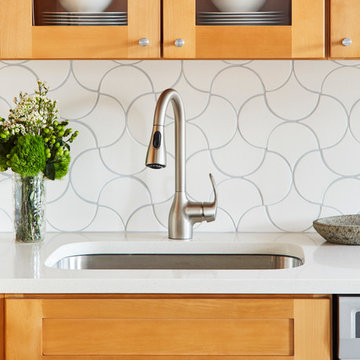
Dylan Chandler photography
Full gut renovation of this kitchen in Brooklyn. Check out the before and afters here! https://mmonroedesigninspiration.wordpress.com/2016/04/12/mid-century-inspired-kitchen-renovation-before-after/
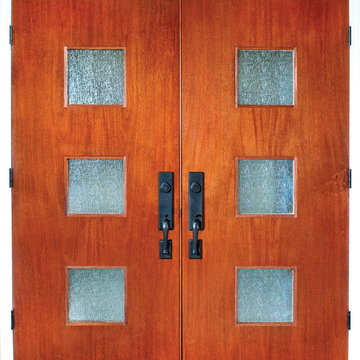
Upstate Door makes hand-crafted custom, semi-custom and standard interior and exterior doors from a full array of wood species and MDF materials.
Custom flush doors by Upstate Door are made with a bonded solid core and hand-selected lumber. The doors can be made in paint grade or stain grade for your interior and exteriors needs.
Genuine Mahogany, flush doors with 3 square rain glass portholes
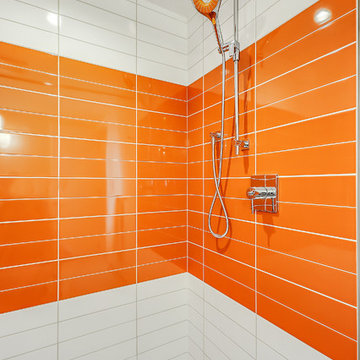
Zoon media
Idée de décoration pour une salle de bain vintage de taille moyenne avec un placard à porte plane, des portes de placard oranges, WC séparés, un carrelage orange, des carreaux de porcelaine, un mur blanc, un sol en carrelage de porcelaine, un lavabo posé, un plan de toilette en stratifié, un sol gris et une cabine de douche avec un rideau.
Idée de décoration pour une salle de bain vintage de taille moyenne avec un placard à porte plane, des portes de placard oranges, WC séparés, un carrelage orange, des carreaux de porcelaine, un mur blanc, un sol en carrelage de porcelaine, un lavabo posé, un plan de toilette en stratifié, un sol gris et une cabine de douche avec un rideau.

Location: Silver Lake, Los Angeles, CA, USA
A lovely small one story bungalow in the arts and craft style was the original house.
An addition of an entire second story and a portion to the back of the house to accommodate a growing family, for a 4 bedroom 3 bath new house family room and music room.
The owners a young couple from central and South America, are movie producers
The addition was a challenging one since we had to preserve the existing kitchen from a previous remodel and the old and beautiful original 1901 living room.
The stair case was inserted in one of the former bedrooms to access the new second floor.
The beam structure shown in the stair case and the master bedroom are indeed the structure of the roof exposed for more drama and higher ceilings.
The interiors where a collaboration with the owner who had a good idea of what she wanted.
Juan Felipe Goldstein Design Co.
Photographed by:
Claudio Santini Photography
12915 Greene Avenue
Los Angeles CA 90066
Mobile 310 210 7919
Office 310 578 7919
info@claudiosantini.com
www.claudiosantini.com
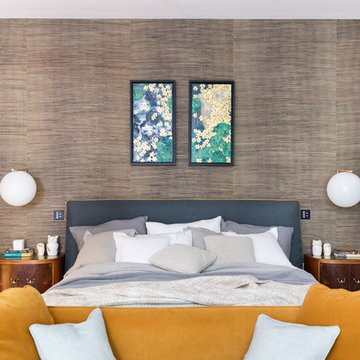
Cette image montre une chambre grise et jaune vintage avec un mur beige.
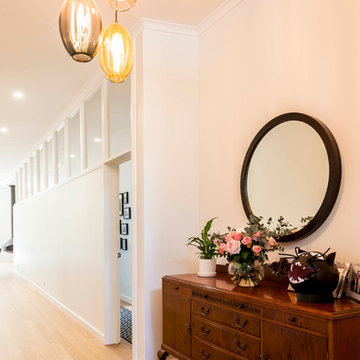
Our client sought fixtures in keeping with the midcentury style of the home. The pendant in the entry is a fantastic example.
Photographer: Matthew Forbes
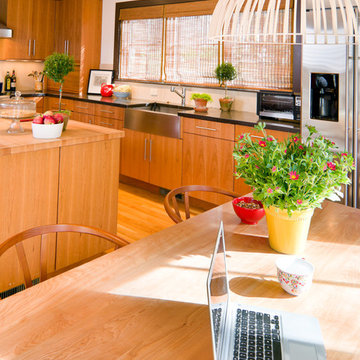
New and vintage furniture & accessories, infused with color, create a warm “lived in” feeling for an active family’s new home.
Idées déco pour une cuisine rétro en bois brun avec un électroménager en acier inoxydable, un évier de ferme, un placard à porte plane et un plan de travail en bois.
Idées déco pour une cuisine rétro en bois brun avec un électroménager en acier inoxydable, un évier de ferme, un placard à porte plane et un plan de travail en bois.

Photo: Sarah Greenman © 2013 Houzz
Inspiration pour un salon vintage avec un manteau de cheminée en brique, une cheminée d'angle et un mur gris.
Inspiration pour un salon vintage avec un manteau de cheminée en brique, une cheminée d'angle et un mur gris.
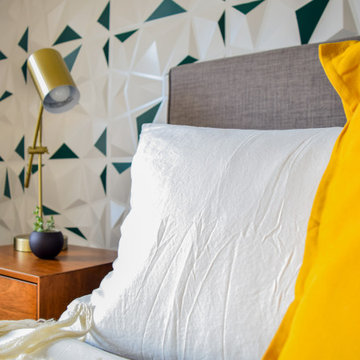
Cette image montre une chambre parentale vintage de taille moyenne avec un mur vert, un sol en vinyl, aucune cheminée, un sol marron et du papier peint.
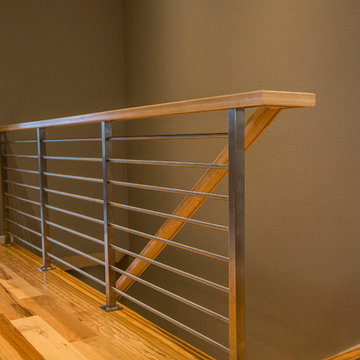
Beautiful contrast with stainless steel horizontal railing with maple wood handrail.
Cette image montre un escalier vintage avec des marches en bois, des contremarches en bois et un garde-corps en matériaux mixtes.
Cette image montre un escalier vintage avec des marches en bois, des contremarches en bois et un garde-corps en matériaux mixtes.
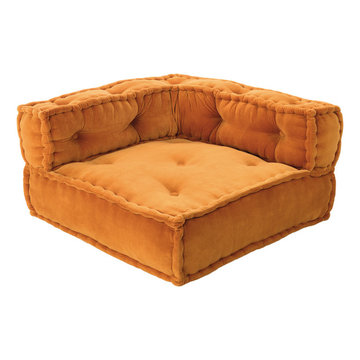
BACK TO THE 70`S !
Mit diesen Polster-Elementen in geilen Farben holen Sie sich das Flair der 70er nach Hause. Die trendige Lounge-Gruppe begeistert durch ihre maximale Flexibilität. Egal ob tiefer gelegt, doppelt gemoppelt, einfach auf Paletten ....
Individuelle Zusammenstellungen möglich.
Stoff 100% Baumwolle/Velvet
4 verschiedene Farben (leucht-orange, grün, wolkenblau oder graubraun) möglich
Füllung: Mischung aus Baumwoll-Stoffschnitzel/Polyätherschaumflocken
B/H/T: ca. 80 x 43 x 80 cm
Individuelle Zusammenstellungen möglich
die Lieferung erfolgt in Folie und Karton verpackt
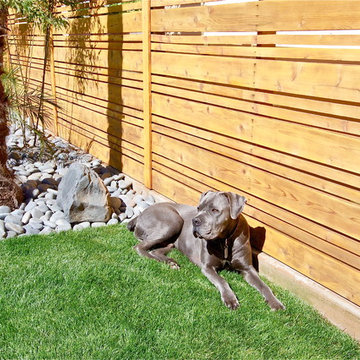
Karin Larson
Cette photo montre un jardin arrière rétro l'été avec une exposition ensoleillée et des pavés en pierre naturelle.
Cette photo montre un jardin arrière rétro l'été avec une exposition ensoleillée et des pavés en pierre naturelle.
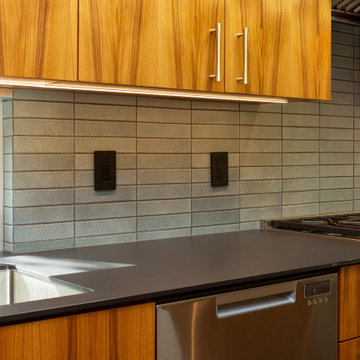
Heath custom ceramic tiles evoke the original mid-century modern past in this Davis, California Streng Brothers home remodel.
Cette photo montre une cuisine ouverte rétro en U et bois brun de taille moyenne avec un évier posé, un placard à porte plane, une crédence beige, une crédence en céramique, un électroménager en acier inoxydable, sol en béton ciré, îlot, un sol gris et plan de travail noir.
Cette photo montre une cuisine ouverte rétro en U et bois brun de taille moyenne avec un évier posé, un placard à porte plane, une crédence beige, une crédence en céramique, un électroménager en acier inoxydable, sol en béton ciré, îlot, un sol gris et plan de travail noir.

Exemple d'une grande douche en alcôve principale rétro avec des portes de placard marrons, un carrelage blanc, des carreaux de porcelaine, un mur blanc, un sol en travertin, un lavabo encastré, un plan de toilette en marbre, un sol blanc, une cabine de douche à porte coulissante, un plan de toilette blanc, meuble double vasque, meuble-lavabo encastré et un plafond en bois.
Idées déco de maisons rétro oranges
5



















