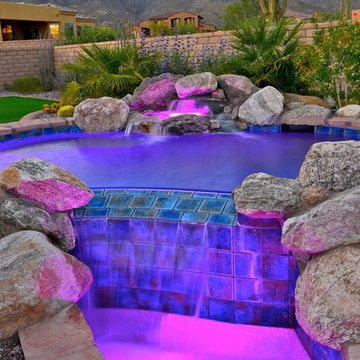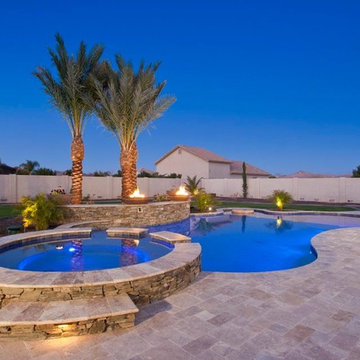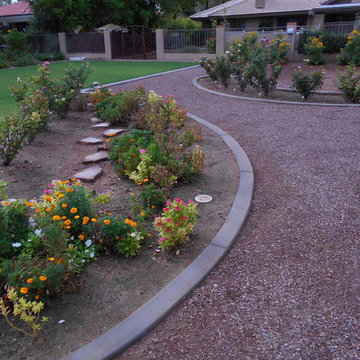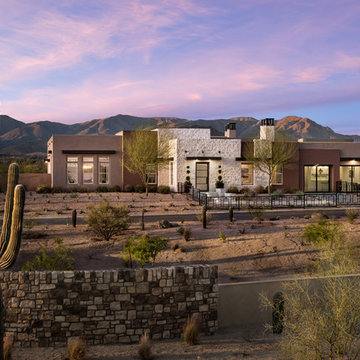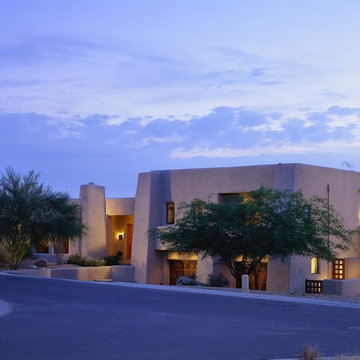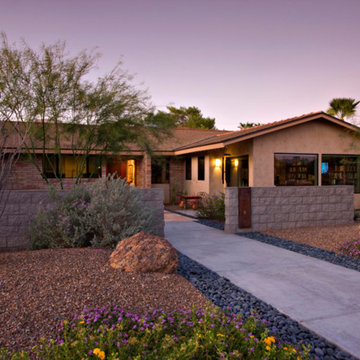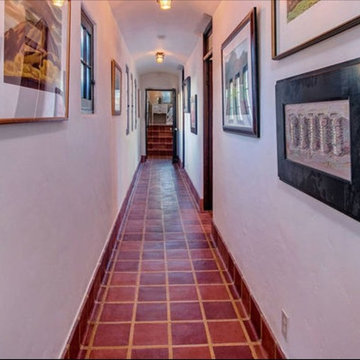Idées déco de maisons sud-ouest américain violettes
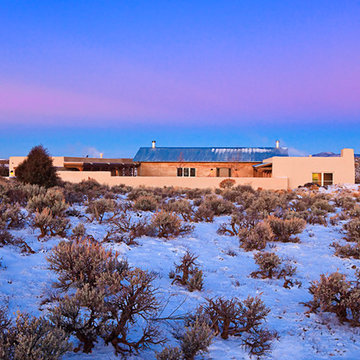
Design by Nick Noyes Architect
Kirt Gittings Photography
Aménagement d'une grande façade de maison beige sud-ouest américain en stuc de plain-pied avec un toit plat.
Aménagement d'une grande façade de maison beige sud-ouest américain en stuc de plain-pied avec un toit plat.
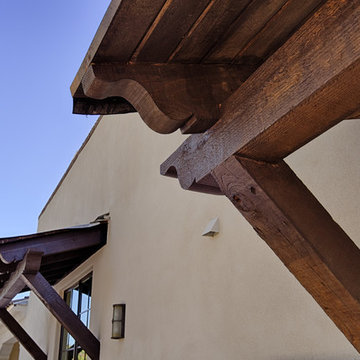
CW Life Connie White
Cette photo montre une grande façade de maison beige sud-ouest américain en stuc de plain-pied avec un toit à deux pans et un toit en tuile.
Cette photo montre une grande façade de maison beige sud-ouest américain en stuc de plain-pied avec un toit à deux pans et un toit en tuile.
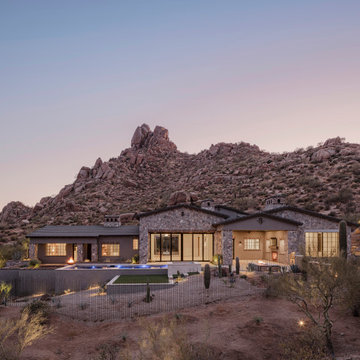
Beautiful outdoor design nestled in the Scottsdale hillside with 360 views around Pinnacle Peak
Cette image montre une grande façade de maison grise sud-ouest américain en pierre à un étage avec un toit à quatre pans, un toit en tuile et un toit noir.
Cette image montre une grande façade de maison grise sud-ouest américain en pierre à un étage avec un toit à quatre pans, un toit en tuile et un toit noir.
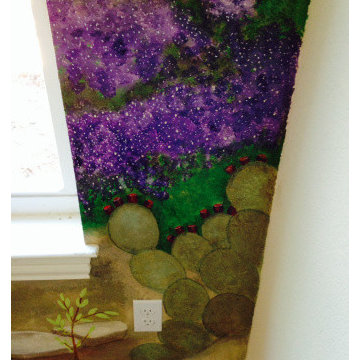
This project consisted of 2 different murals. The hallway mural is of a Japanese stylized wave that flows from wall to wall with the sunset overhead. The scene is very dramatic, as well as colorful. The second mural is a central Texas landscape. It features a brook, a ranch, the moon, an assortment of flora and fauna (cacti, mushrooms, deer, squirrel, bats) and an oak tree with a hawk perched upon one of it’s limbs. All of which is surrounded by a colorful sunset.
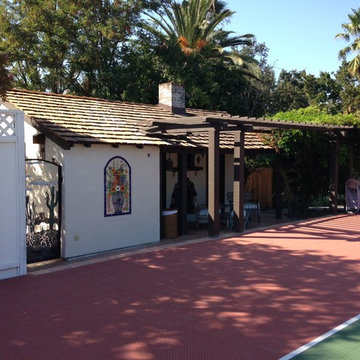
Situation: Older building with uneven surfaces, unstable structure and arbor, no room for exercise equipment, and in need of a new bathroom
Approach: Rebuild structure while saving new roof and front porch, new foundation, footings, walls, windows, doors, sloped and open shower, rebuilt arbor, enlarged exercise room, added HVAC and tank-less water heater, recessed lighting
Results: Beautiful transformation showing off handmade tile mosaics, building clean and functional
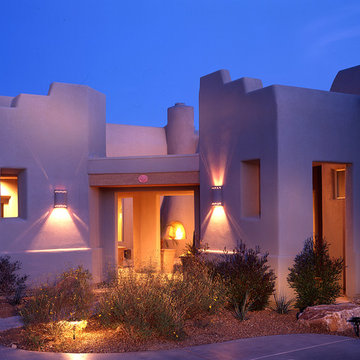
Photographer: Mr. William Lesch @ William Lesch Photography
Inspiration pour une façade de maison beige sud-ouest américain en stuc de taille moyenne et de plain-pied avec un toit plat.
Inspiration pour une façade de maison beige sud-ouest américain en stuc de taille moyenne et de plain-pied avec un toit plat.
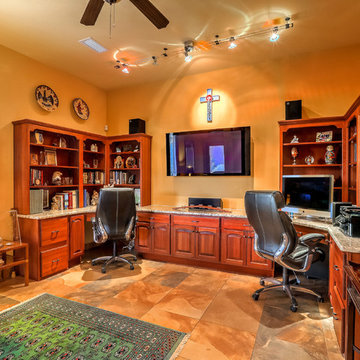
This spacious and inviting home office makes a great place to work without leaving home if you must! Photo by StyleTours ABQ.
Réalisation d'un grand bureau sud-ouest américain avec un sol en ardoise, un bureau intégré, un sol multicolore et un mur orange.
Réalisation d'un grand bureau sud-ouest américain avec un sol en ardoise, un bureau intégré, un sol multicolore et un mur orange.
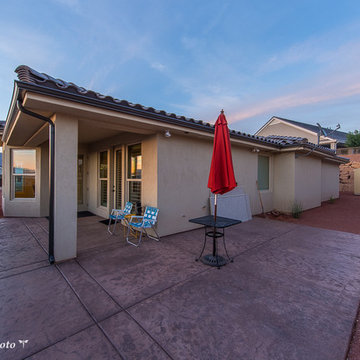
The stamped concrete makes a great outdoor space for entertaining.
Photo Credit: Teressa Sorensen TPhotography.photo
Idée de décoration pour une petite terrasse arrière sud-ouest américain avec du béton estampé et une extension de toiture.
Idée de décoration pour une petite terrasse arrière sud-ouest américain avec du béton estampé et une extension de toiture.
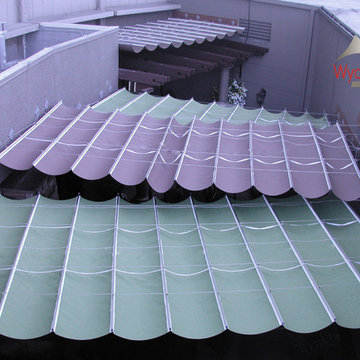
Infinity Canopy Singature Line by Wyckam
Panels by Wyckam
Réalisation d'une maison sud-ouest américain.
Réalisation d'une maison sud-ouest américain.
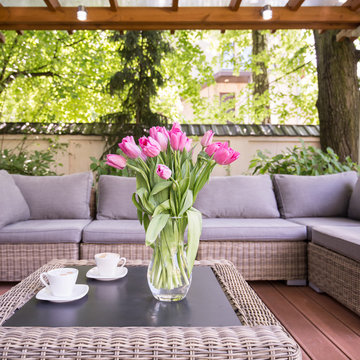
A beautiful enclosed patio design in the heart of the suburbs featuring comfortable seating accompanied by gorgeous flowers and greens for the view, all while keeping safe from the rain.
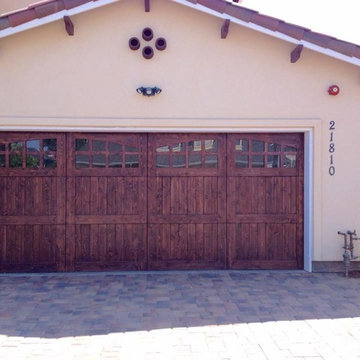
Aménagement d'un garage pour deux voitures attenant sud-ouest américain de taille moyenne.
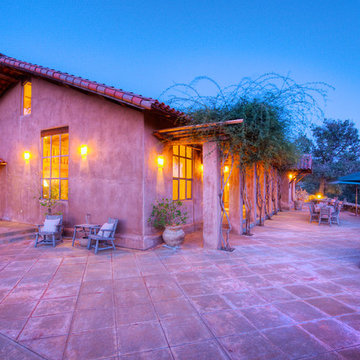
The magnificent Casey Flat Ranch Guinda CA consists of 5,284.43 acres in the Capay Valley and abuts the eastern border of Napa Valley, 90 minutes from San Francisco.
There are 24 acres of vineyard, a grass-fed Longhorn cattle herd (with 95 pairs), significant 6-mile private road and access infrastructure, a beautiful ~5,000 square foot main house, a pool, a guest house, a manager's house, a bunkhouse and a "honeymoon cottage" with total accommodation for up to 30 people.
Agriculture improvements include barn, corral, hay barn, 2 vineyard buildings, self-sustaining solar grid and 6 water wells, all managed by full time Ranch Manager and Vineyard Manager.The climate at the ranch is similar to northern St. Helena with diurnal temperature fluctuations up to 40 degrees of warm days, mild nights and plenty of sunshine - perfect weather for both Bordeaux and Rhone varieties. The vineyard produces grapes for wines under 2 brands: "Casey Flat Ranch" and "Open Range" varietals produced include Cabernet Sauvignon, Cabernet Franc, Syrah, Grenache, Mourvedre, Sauvignon Blanc and Viognier.
There is expansion opportunity of additional vineyards to more than 80 incremental acres and an additional 50-100 acres for potential agricultural business of walnuts, olives and other products.
Casey Flat Ranch brand longhorns offer a differentiated beef delight to families with ranch-to-table program of lean, superior-taste "Coddled Cattle". Other income opportunities include resort-retreat usage for Bay Area individuals and corporations as a hunting lodge, horse-riding ranch, or elite conference-retreat.
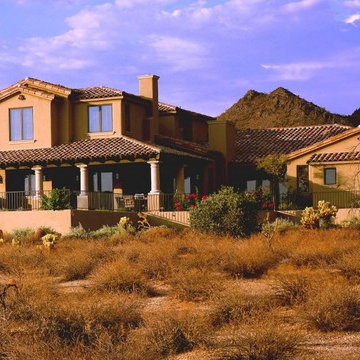
Columned pilaster accent the Spanish Colonial design of this home that is nestled among mountains and natural desert landscaping in North Scottsdale, Arizona.
Idées déco de maisons sud-ouest américain violettes
5



















