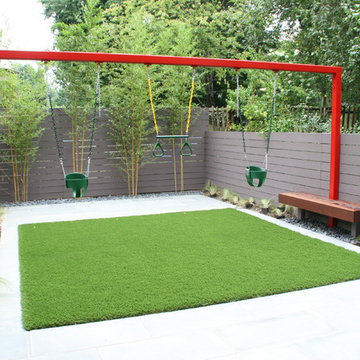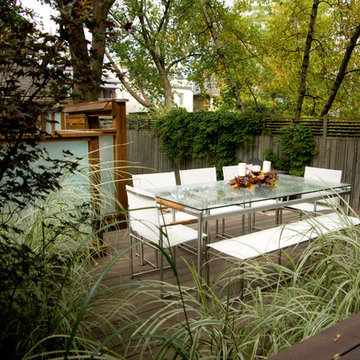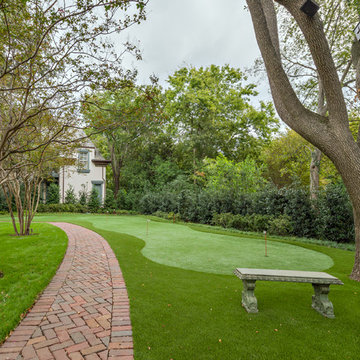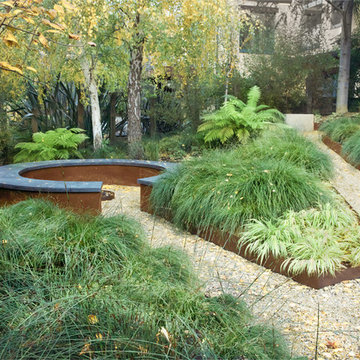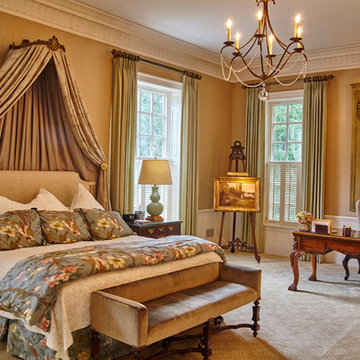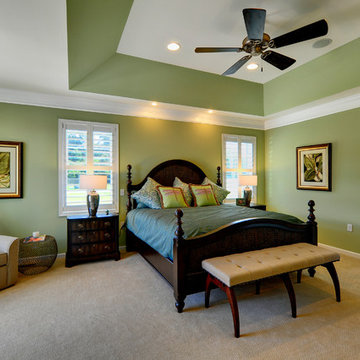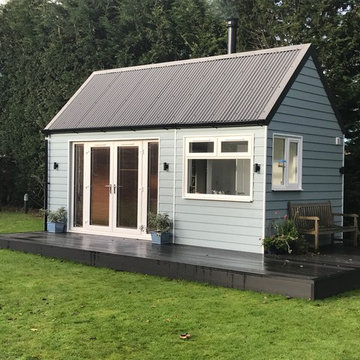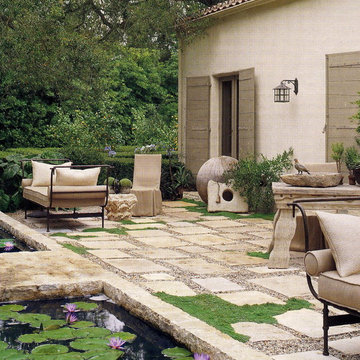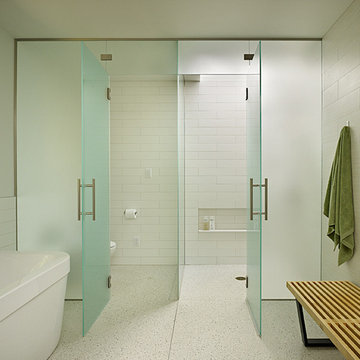Idées déco de maisons vertes
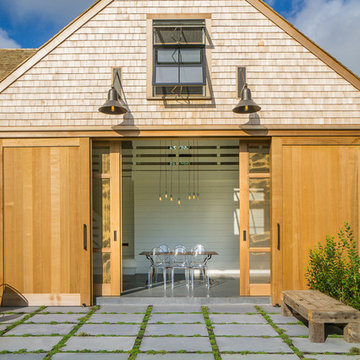
This modern version of a traditional Cape Cod barn doubles as a pool house with changing rooms and a bath. The pool filtration and mechanical devices are hidden from view behind the barn. The location of the pool equipment reduces noise and maintains a peaceful environment. The indoor/outdoor dining area is open to the bluestone patio. Thyme, is evergreen, is planted between the bluestone pavers. The sliding doors have copper screens and open to provide a view of the backyard of the property.
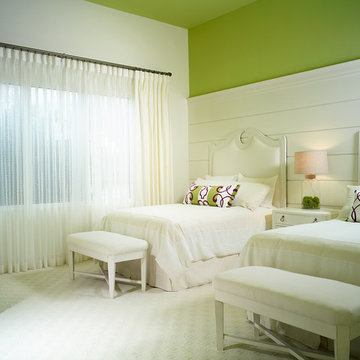
The Annalisa is a 4 bedroom, 4.5 bathroom maintenance-free Estate home in the neighborhood of Cortile. With its outdoor living areas and other spaces the Annalisa features more than 7,800 square feet of total living space, including a great room with a butler’s pantry, 2-car garage in addition to a detached 2-car garage. This is a fully furnished model home with pool, site premium, and many other upgrades. Interior design selections and decorating services are provided by Romanza Interior Design.
Image ©Advanced Photography Specialists
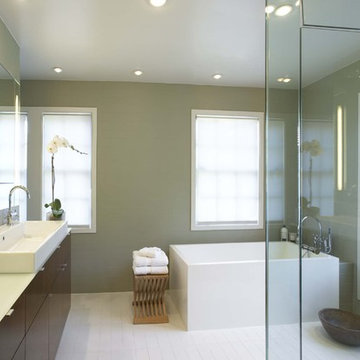
Tom Powel Imaging
Idée de décoration pour une salle de bain principale design en bois brun de taille moyenne avec une baignoire indépendante, un mur vert, un placard à porte plane, une douche ouverte, un sol en carrelage de céramique et une cabine de douche à porte battante.
Idée de décoration pour une salle de bain principale design en bois brun de taille moyenne avec une baignoire indépendante, un mur vert, un placard à porte plane, une douche ouverte, un sol en carrelage de céramique et une cabine de douche à porte battante.
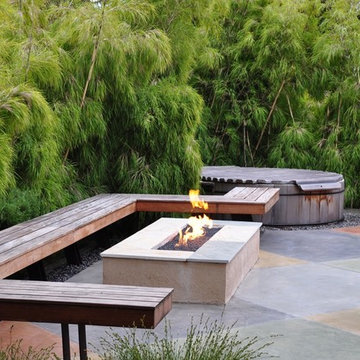
Jeffrey Gordon Smith Landscape Architecture
Aménagement d'une terrasse contemporaine avec un foyer extérieur.
Aménagement d'une terrasse contemporaine avec un foyer extérieur.
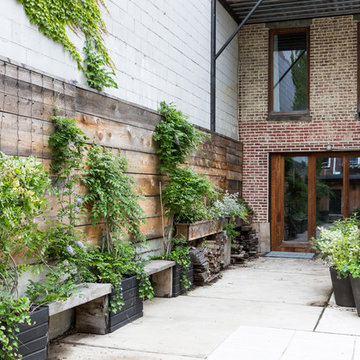
Gut renovation of 1880's townhouse. New vertical circulation and dramatic rooftop skylight bring light deep in to the middle of the house. A new stair to roof and roof deck complete the light-filled vertical volume. Programmatically, the house was flipped: private spaces and bedrooms are on lower floors, and the open plan Living Room, Dining Room, and Kitchen is located on the 3rd floor to take advantage of the high ceiling and beautiful views. A new oversized front window on 3rd floor provides stunning views across New York Harbor to Lower Manhattan.
The renovation also included many sustainable and resilient features, such as the mechanical systems were moved to the roof, radiant floor heating, triple glazed windows, reclaimed timber framing, and lots of daylighting.
All photos: Lesley Unruh http://www.unruhphoto.com/
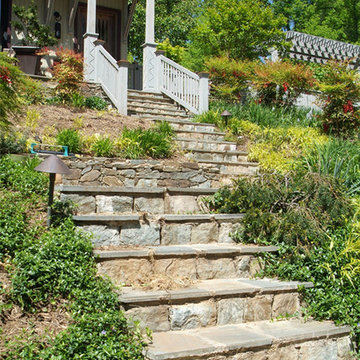
Idée de décoration pour un jardin chalet avec une pente, une colline ou un talus et des pavés en pierre naturelle.
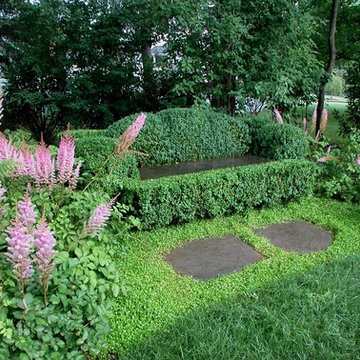
"Love-seat", which was created with Boxwoods. The stone sitting space is contained and concealed by the boxwood surround.
Réalisation d'un jardin arrière tradition.
Réalisation d'un jardin arrière tradition.
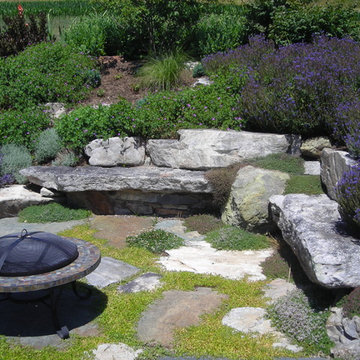
This patio was created to have a very natural feeling to it, where the owners could escape to and relax. It is nice for entertaining guests or for a romantic night by the fire.
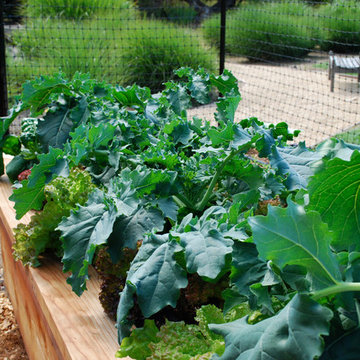
'Spigariello liscia' (Italian leaf broccoli) interplanted with 'Drunken Woman Frizzy Headed' lettuce in a raised garden bed. Photo by Steve Masley.
Cette image montre un jardin potager design.
Cette image montre un jardin potager design.
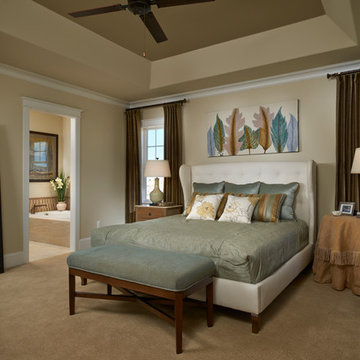
Photos by Vic Moss, Moss Photography
Aménagement d'une chambre classique avec un mur beige.
Aménagement d'une chambre classique avec un mur beige.
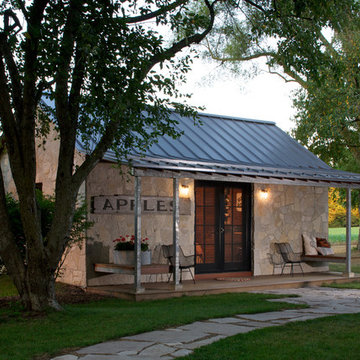
This 350 square-foot vacation home annex accommodates a kitchen, sleeping/living room and full bath. The simple geometry of the structure allows for minimal detailing and excellent economy of construction costs. The interior is clad with reclaimed pine and the kitchen is finished with polished stainless steel for ease of maintenance.
Idées déco de maisons vertes
4



















